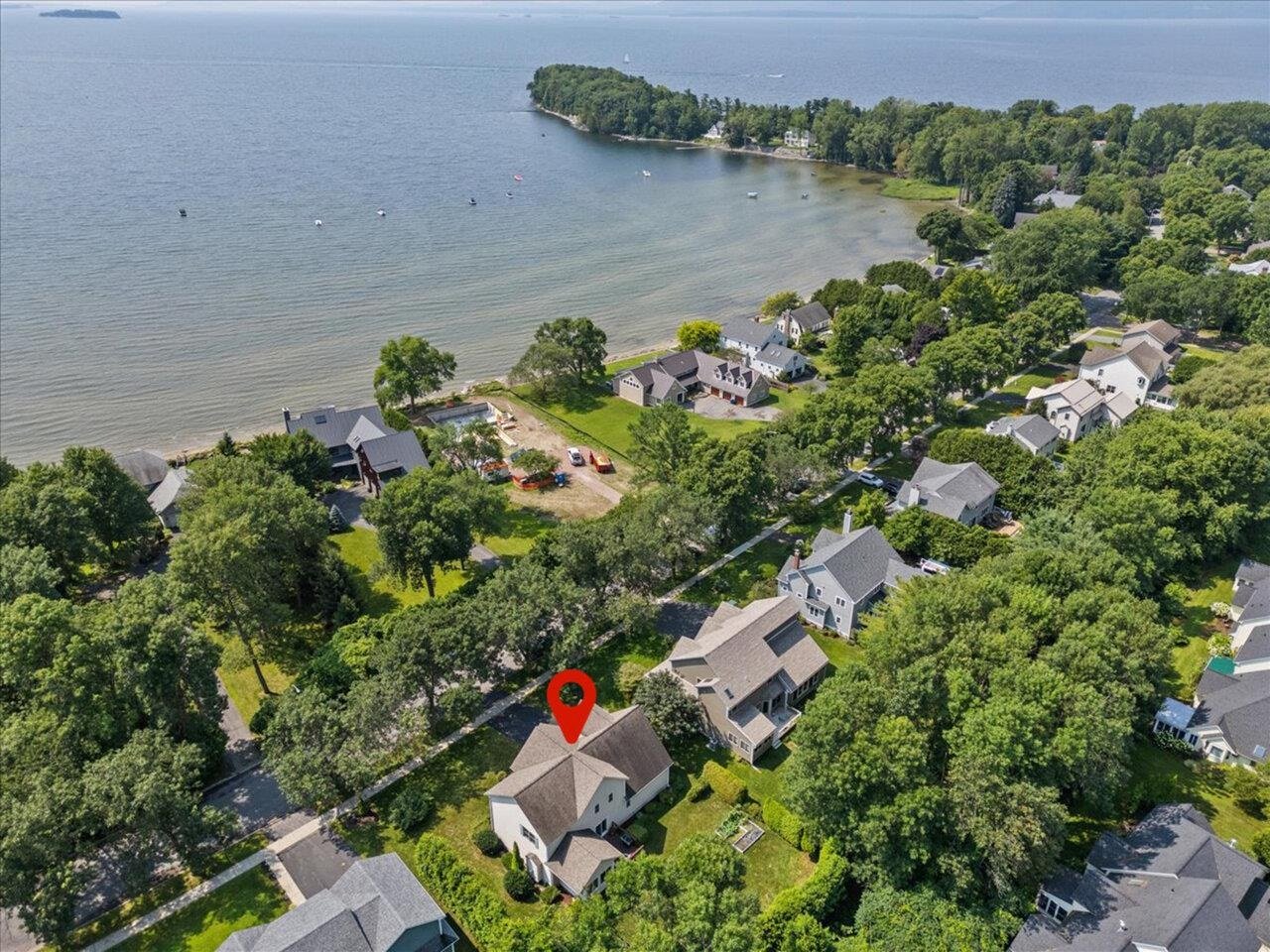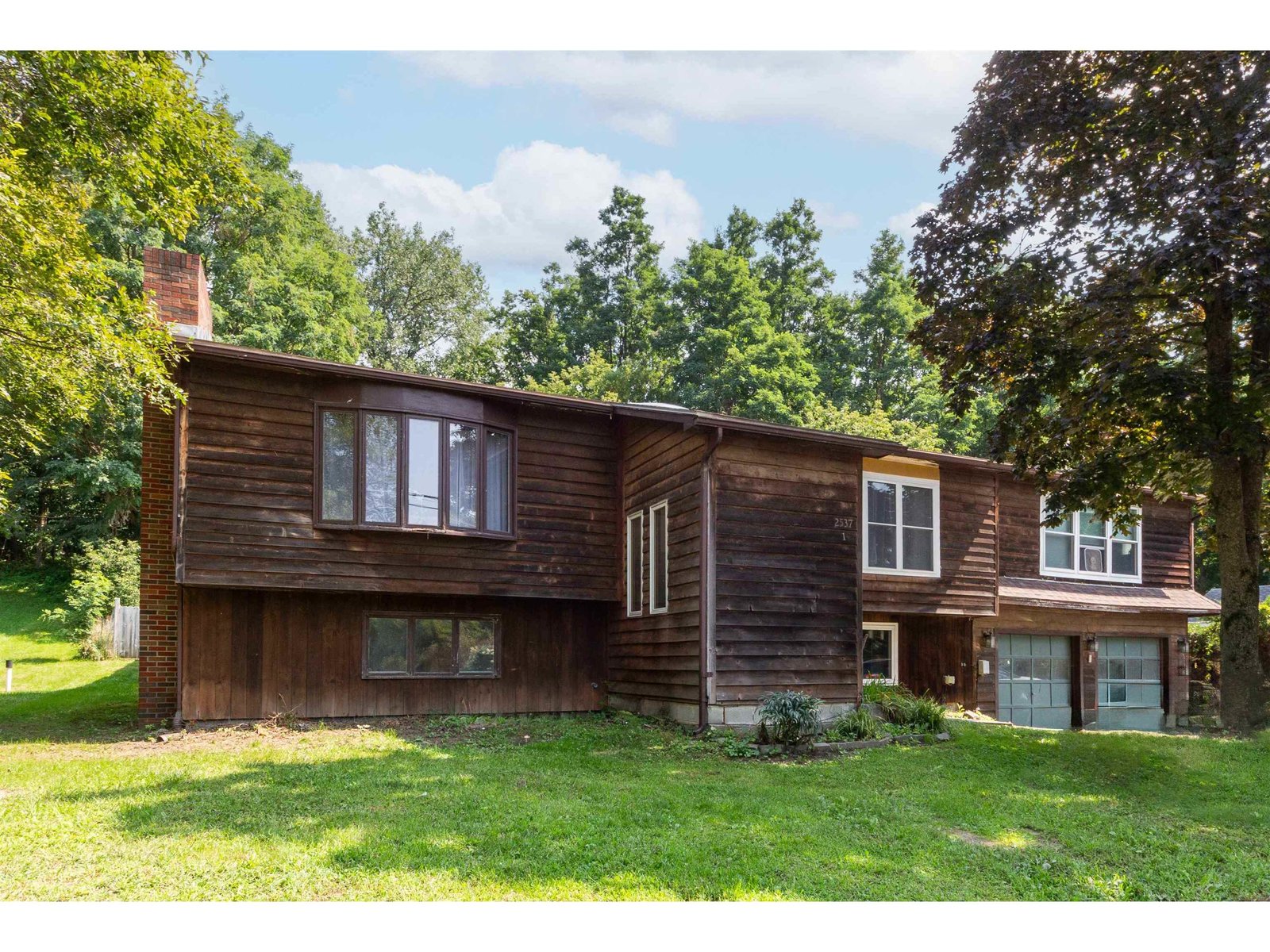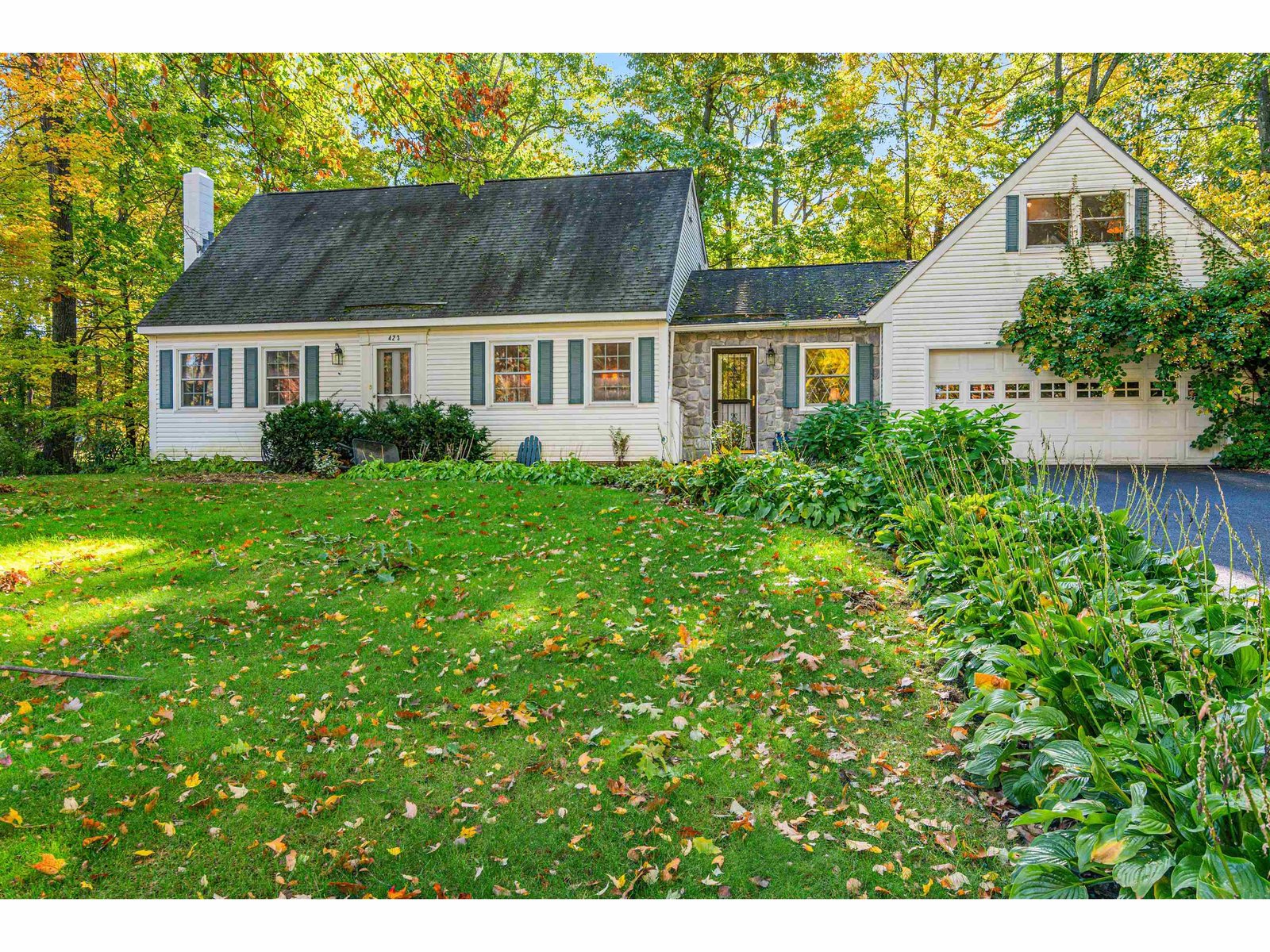Sold Status
$645,000 Sold Price
House Type
3 Beds
3 Baths
3,480 Sqft
Sold By The Next Chapter Real Estate LLC
Similar Properties for Sale
Request a Showing or More Info

Call: 802-863-1500
Mortgage Provider
Mortgage Calculator
$
$ Taxes
$ Principal & Interest
$
This calculation is based on a rough estimate. Every person's situation is different. Be sure to consult with a mortgage advisor on your specific needs.
Colchester
Mediterranean style home with approximately 3100 SF, 3 bedrooms, 2-1/2 baths - Newly replaced energy star windows in 9/2021 with lifetime transferable warranty - Spacious kitchen with high quality cabinetry, granite countertops, custom woodwork, crown moldings, and tons of storage space - Many upgrades throughout including flooring, carpeting, glass/tiled shower in master bathroom. Refrigerator with icemaker, dishwasher, electric cooktop with double ovens (one small and one large), and microwave with indoor vent hood - Natural gas boiler conversion with on-demand hot water and temporary storage- Workshop and storage area in basement with overhead cabinets, workbench and countertops. Established landscaping and mature trees all around - In-ground pool with high efficient programable pump - Large, sunny, private backyard with maintenance-free vinyl fencing and multiple access gates - Two-car garage with new LED lighting and 30 AMP RV power- 10 x 16 storage shed with added shelving - Three-season sunroom with 5 sliding doors. Great neighborhood, one block from the schools, post office, police station, healthcare facility, parks and beach and access to miles of bike path. Showing start June 4th. †
Property Location
Property Details
| Sold Price $645,000 | Sold Date Sep 1st, 2022 | |
|---|---|---|
| List Price $639,900 | Total Rooms 12 | List Date May 28th, 2022 |
| Cooperation Fee Unknown | Lot Size 0.46 Acres | Taxes $6,893 |
| MLS# 4912453 | Days on Market 908 Days | Tax Year 2021 |
| Type House | Stories 1 | Road Frontage 160 |
| Bedrooms 3 | Style Other, Village | Water Frontage |
| Full Bathrooms 2 | Finished 3,480 Sqft | Construction No, Existing |
| 3/4 Bathrooms 0 | Above Grade 2,120 Sqft | Seasonal No |
| Half Bathrooms 1 | Below Grade 1,360 Sqft | Year Built 1979 |
| 1/4 Bathrooms 0 | Garage Size 2 Car | County Chittenden |
| Interior FeaturesBar, Blinds, Ceiling Fan, Draperies, Laundry Hook-ups, Storage - Indoor, Walk-in Closet, Wet Bar, Window Treatment |
|---|
| Equipment & AppliancesRefrigerator, Range-Electric, Dishwasher, Washer, Double Oven, Microwave, Dryer, Exhaust Hood, Freezer, Smoke Detector, Dehumidifier |
| Kitchen 1st Floor | Dining Room 1st Floor | Living Room 1st Floor |
|---|---|---|
| Primary Bedroom 1st Floor | Bedroom 1st Floor | Bedroom 1st Floor |
| ConstructionWood Frame |
|---|
| BasementWalk-up, Climate Controlled, Partially Finished, Daylight, Storage Space, Finished, Storage Space |
| Exterior FeaturesDeck, Fence - Full, Pool - In Ground, Porch - Screened, Window Screens |
| Exterior Stucco, Cedar | Disability Features |
|---|---|
| Foundation Concrete | House Color Off White |
| Floors Vinyl, Carpet, Tile, Laminate | Building Certifications |
| Roof Shingle-Asphalt | HERS Index |
| DirectionsLocated on a small street between Malletts Bay Avenue and Blakely Road in Colchester. |
|---|
| Lot DescriptionNo, Wooded, Level, Landscaped, Sidewalks, Wooded, Village, Near Paths, Neighborhood, Other |
| Garage & Parking Attached, Direct Entry, Driveway, Garage |
| Road Frontage 160 | Water Access |
|---|---|
| Suitable Use | Water Type |
| Driveway Paved | Water Body |
| Flood Zone No | Zoning R2 |
| School District NA | Middle |
|---|---|
| Elementary | High |
| Heat Fuel Gas-Natural | Excluded |
|---|---|
| Heating/Cool None, Multi Zone, Hot Water, Baseboard | Negotiable |
| Sewer 1000 Gallon, Pump Up, Plastic, Septic, Leach Field, Concrete, Septic | Parcel Access ROW |
| Water Community, Metered | ROW for Other Parcel |
| Water Heater On Demand, Off Boiler | Financing |
| Cable Co | Documents Survey, Plot Plan, Deed |
| Electric 100 Amp, 220 Plug, Circuit Breaker(s), Underground | Tax ID 153-048-23125 |

† The remarks published on this webpage originate from Listed By Jason Saphire of www.HomeZu.com via the PrimeMLS IDX Program and do not represent the views and opinions of Coldwell Banker Hickok & Boardman. Coldwell Banker Hickok & Boardman cannot be held responsible for possible violations of copyright resulting from the posting of any data from the PrimeMLS IDX Program.

 Back to Search Results
Back to Search Results










