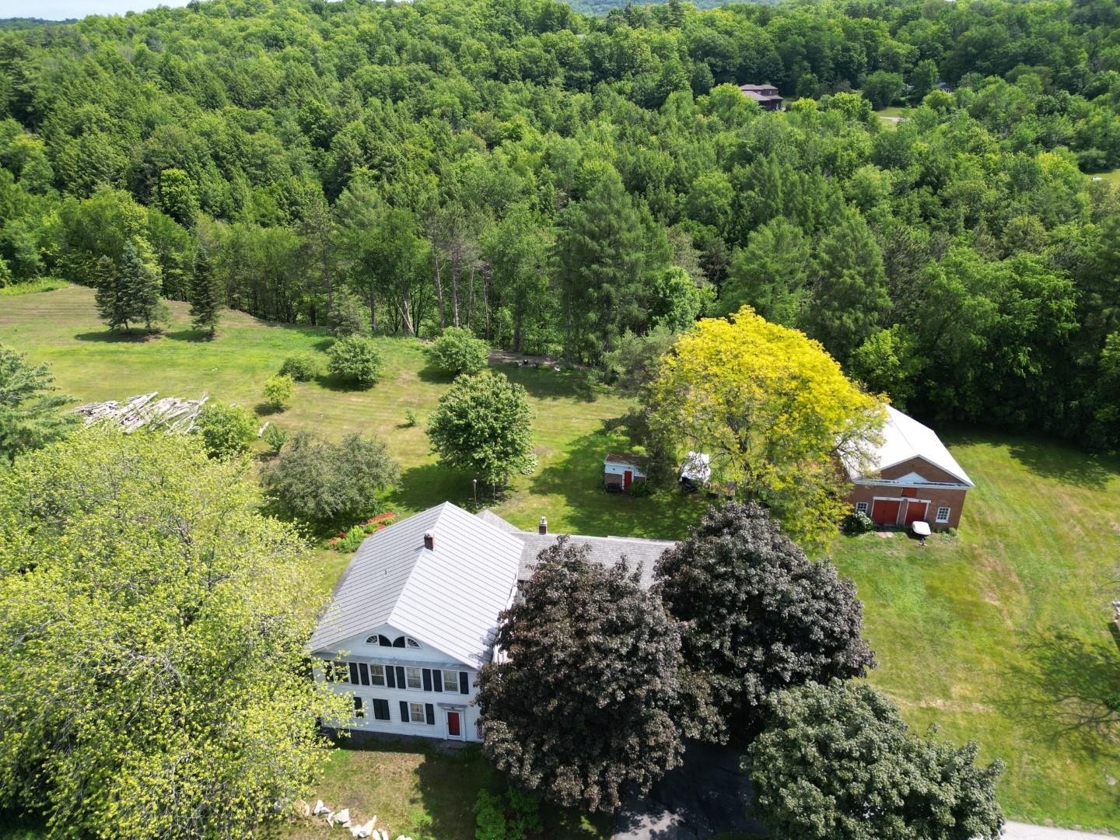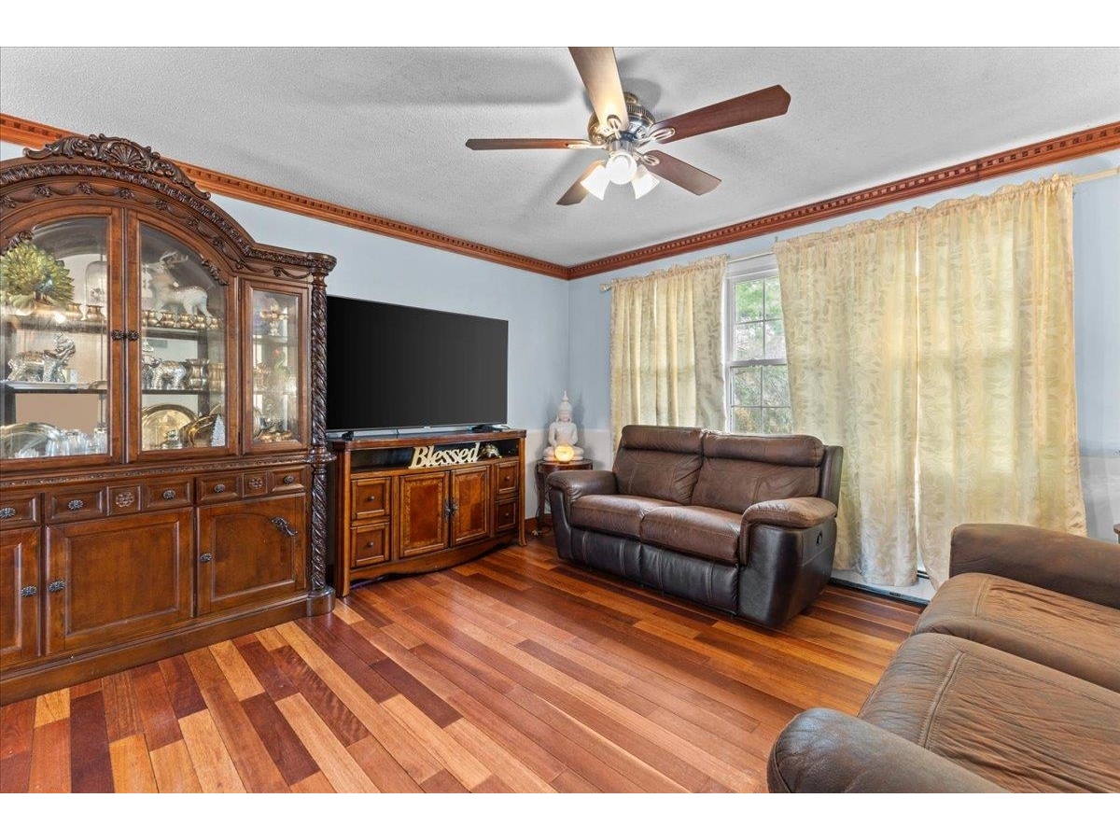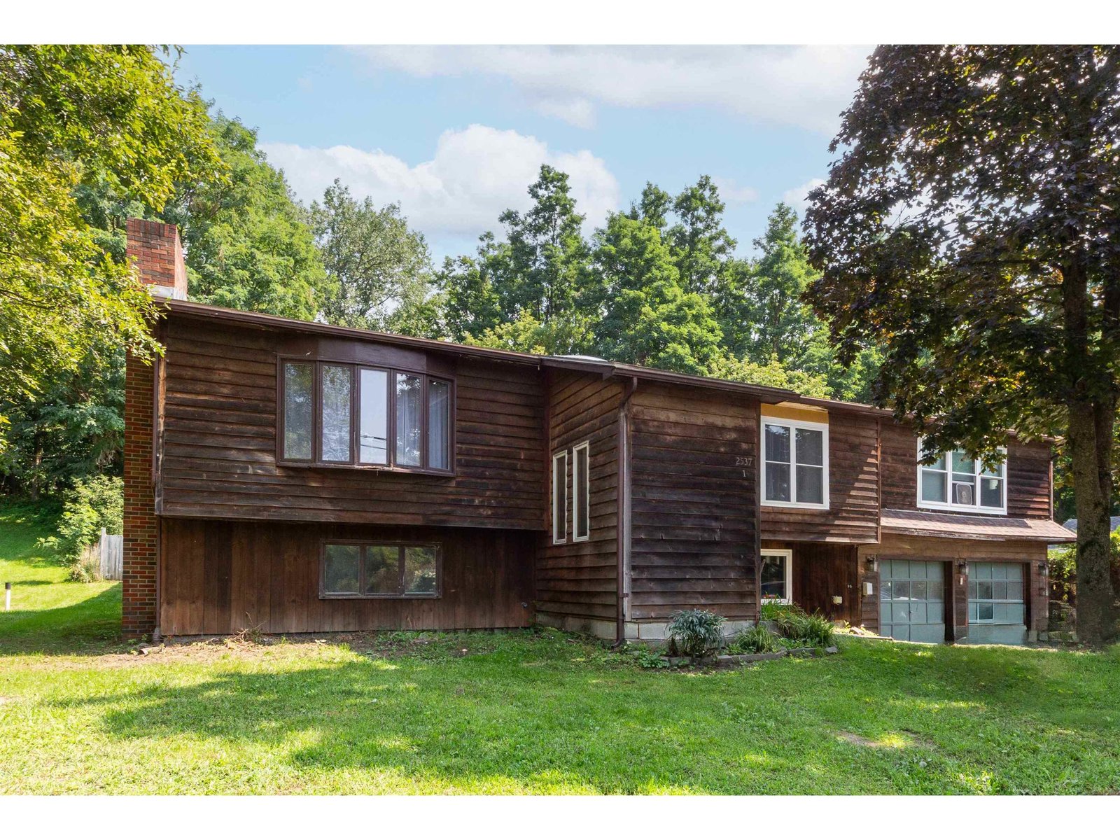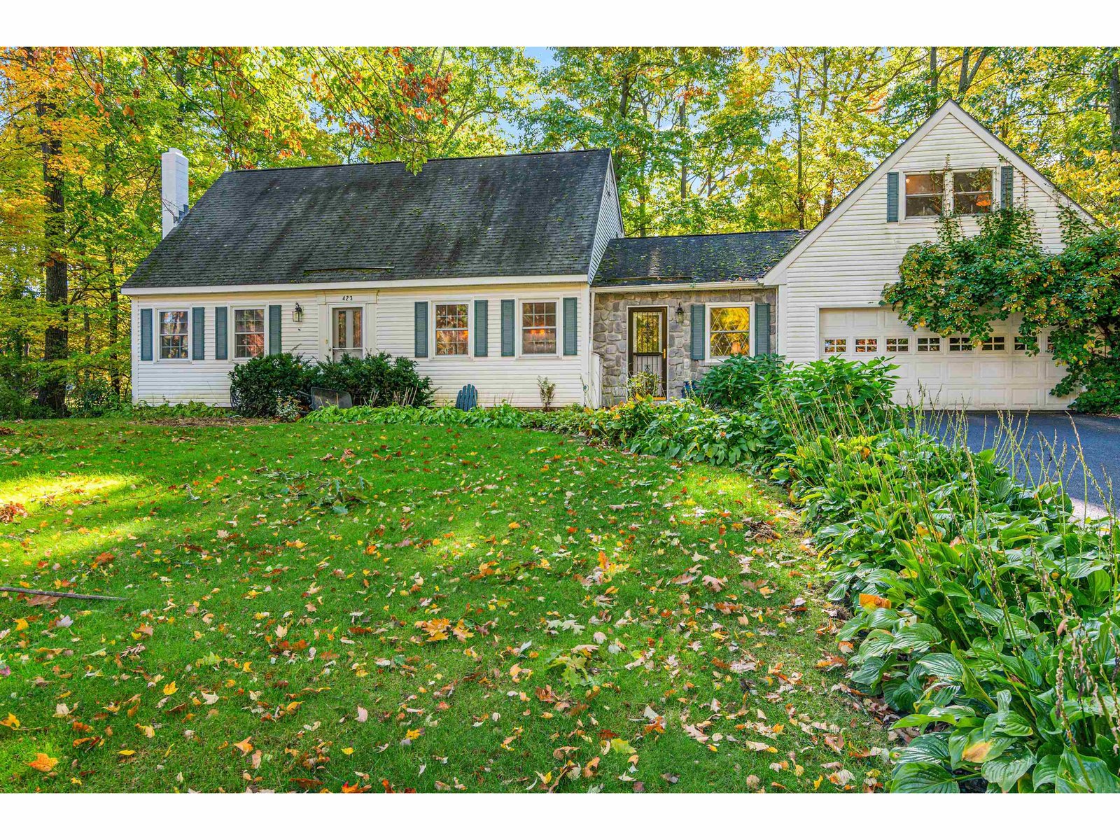Sold Status
$415,000 Sold Price
House Type
4 Beds
5 Baths
4,263 Sqft
Sold By
Similar Properties for Sale
Request a Showing or More Info

Call: 802-863-1500
Mortgage Provider
Mortgage Calculator
$
$ Taxes
$ Principal & Interest
$
This calculation is based on a rough estimate. Every person's situation is different. Be sure to consult with a mortgage advisor on your specific needs.
Colchester
Spacious Contemporary home on 3 levels with 4-5 bedrooms 3+ car garage, plus fully permitted accessory apartment with full kitchen and separate entry. Well planned layout was built to be passively solar. Enjoy cooking in the custom gourmet kitchen with cherry cabinets, stainless appliances including wine cooler and granite counters. Other features include vaulted ceilings with skylights, 2 gas fireplaces and 3rd floor family/rec room. You'll love the executive master suite with fireplace, private deck, adjoining exercise room and master bathroom offering a jetted tub, oversized stand up shower, built-in dryer to warm your towels, double vanity and walk-in closet. Fresh paint, new hardwood floors, new 6-BR septic in 2007, efficient radiant heat with outdoor wood boiler. Rural residential zoning great for horses, small scale agriculture and more! Nestled on 8.6 wooded acres to grow your own firewood! Subdivision possibilities. Min to I-89 & Lake Champlain. 10 Min to Burlington. †
Property Location
Property Details
| Sold Price $415,000 | Sold Date May 20th, 2013 | |
|---|---|---|
| List Price $435,000 | Total Rooms 12 | List Date Aug 31st, 2012 |
| Cooperation Fee Unknown | Lot Size 8.6 Acres | Taxes $9,046 |
| MLS# 4183222 | Days on Market 4465 Days | Tax Year 11-12 |
| Type House | Stories 2 1/2 | Road Frontage 543 |
| Bedrooms 4 | Style Contemporary | Water Frontage |
| Full Bathrooms 3 | Finished 4,263 Sqft | Construction Existing |
| 3/4 Bathrooms 1 | Above Grade 4,263 Sqft | Seasonal No |
| Half Bathrooms 1 | Below Grade 0 Sqft | Year Built 1986 |
| 1/4 Bathrooms 0 | Garage Size 3 Car | County Chittenden |
| Interior FeaturesKitchen, Living Room, Office/Study, 2 Fireplaces, Island, Walk-in Pantry, Walk-in Closet, Vaulted Ceiling, Skylight, Fireplace-Gas, Primary BR with BA, Natural Woodwork, In Law Apartment, Laundry Hook-ups, In Law Suite, Whirlpool Tub, 2nd Floor Laundry, Living/Dining, Bar, Blinds, Cathedral Ceilings, Dining Area, Ceiling Fan, Cable, Cable Internet |
|---|
| Equipment & AppliancesMini Fridge, Microwave, Range-Gas, Refrigerator, Dryer, Other, Disposal, Dishwasher, Washer |
| Primary Bedroom 22 x 19 2nd Floor | 2nd Bedroom 18 x 13 2nd Floor | 3rd Bedroom 15 x 13 2nd Floor |
|---|---|---|
| 4th Bedroom 13 x 13 1st Floor | Living Room 24 x 18 | Kitchen 14 x 14 |
| Dining Room 13 x 9 1st Floor | Family Room 26 x 20 3rd Floor | Office/Study 11 x 10 |
| Den 27 x 11 2nd Floor | Full Bath 1st Floor | Half Bath 1st Floor |
| 3/4 Bath 1st Floor | Full Bath 2nd Floor | Full Bath 2nd Floor |
| ConstructionExisting |
|---|
| BasementNone, Slab |
| Exterior FeaturesPatio, Shed, Other, Deck, Window Screens, Porch-Covered, Balcony |
| Exterior Vinyl | Disability Features 1st Floor 1/2 Bathrm, 1st Floor 3/4 Bathrm, 1st Floor Bedroom, 1st Floor Full Bathrm, 1st Flr Hard Surface Flr. |
|---|---|
| Foundation Slab w/Frst Wall | House Color Yellow |
| Floors Carpet, Ceramic Tile, Hardwood, Laminate | Building Certifications |
| Roof Shingle-Asphalt | HERS Index |
| DirectionsI-89 to exit 17, north on Route 2, right onto Jasper Mine Road, right onto Mayo Road, first driveway on right, see sign. |
|---|
| Lot DescriptionLevel, Wooded Setting, Wooded, Country Setting, Rural Setting |
| Garage & Parking Attached, Auto Open, Direct Entry, 3 Parking Spaces |
| Road Frontage 543 | Water Access |
|---|---|
| Suitable Use | Water Type |
| Driveway Gravel | Water Body |
| Flood Zone No | Zoning R1 |
| School District NA | Middle Colchester Middle School |
|---|---|
| Elementary | High Colchester High School |
| Heat Fuel Wood, Gas-LP/Bottle | Excluded |
|---|---|
| Heating/Cool Radiant, Hot Water, Passive Solar, Wood Boiler, Baseboard | Negotiable |
| Sewer Septic, 1500+ Gallon, Other, Concrete | Parcel Access ROW |
| Water Dug Well | ROW for Other Parcel |
| Water Heater Wood, Gas-Lp/Bottle, Owned | Financing Cash Only, Conventional |
| Cable Co Comcast | Documents Plot Plan, Property Disclosure, Deed |
| Electric Circuit Breaker(s) | Tax ID 15304821926 |

† The remarks published on this webpage originate from Listed By Adam Hergenrother of KW Vermont via the PrimeMLS IDX Program and do not represent the views and opinions of Coldwell Banker Hickok & Boardman. Coldwell Banker Hickok & Boardman cannot be held responsible for possible violations of copyright resulting from the posting of any data from the PrimeMLS IDX Program.

 Back to Search Results
Back to Search Results










