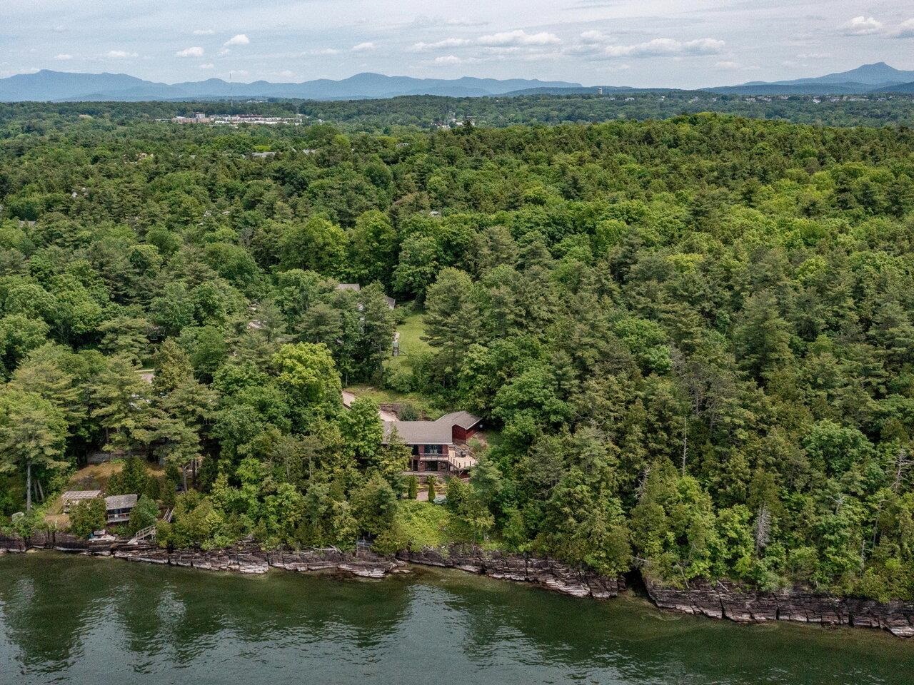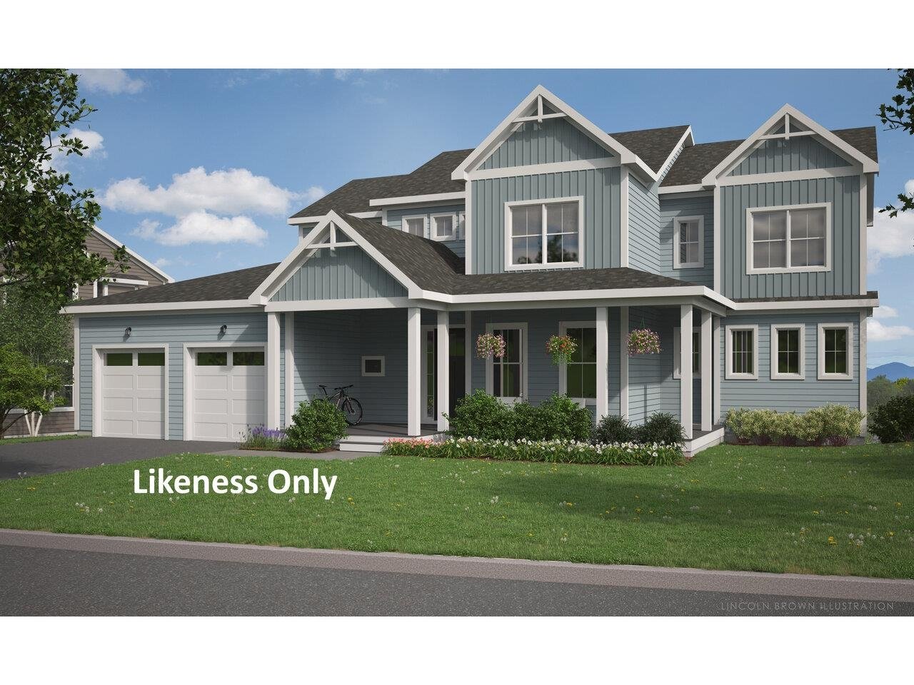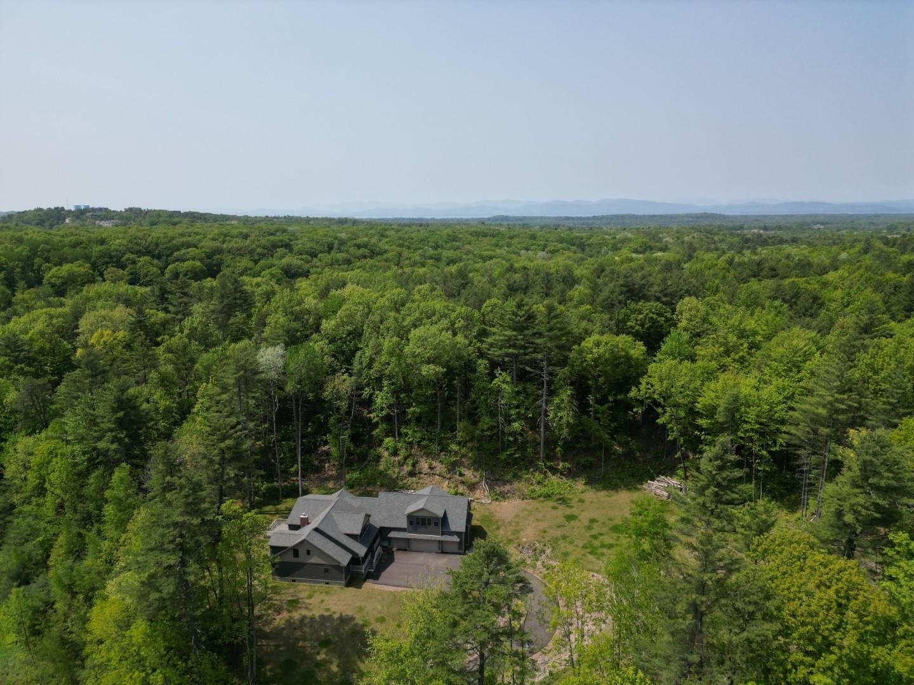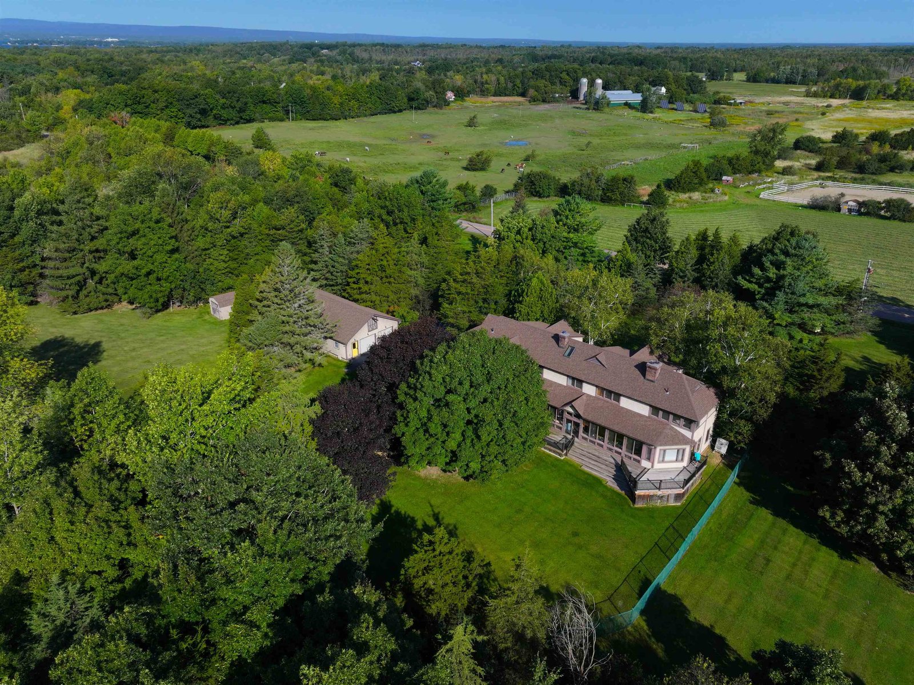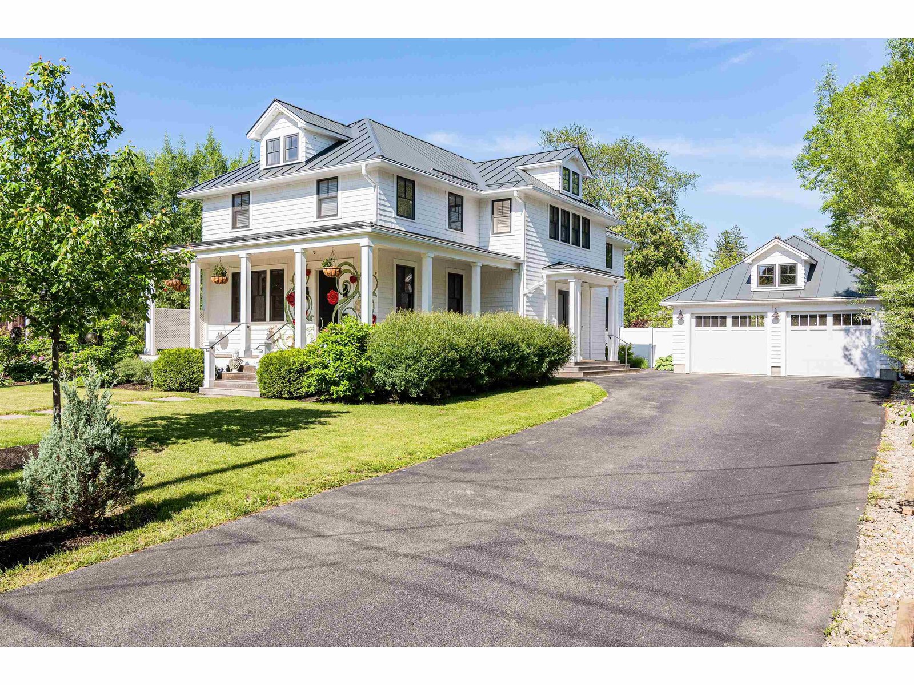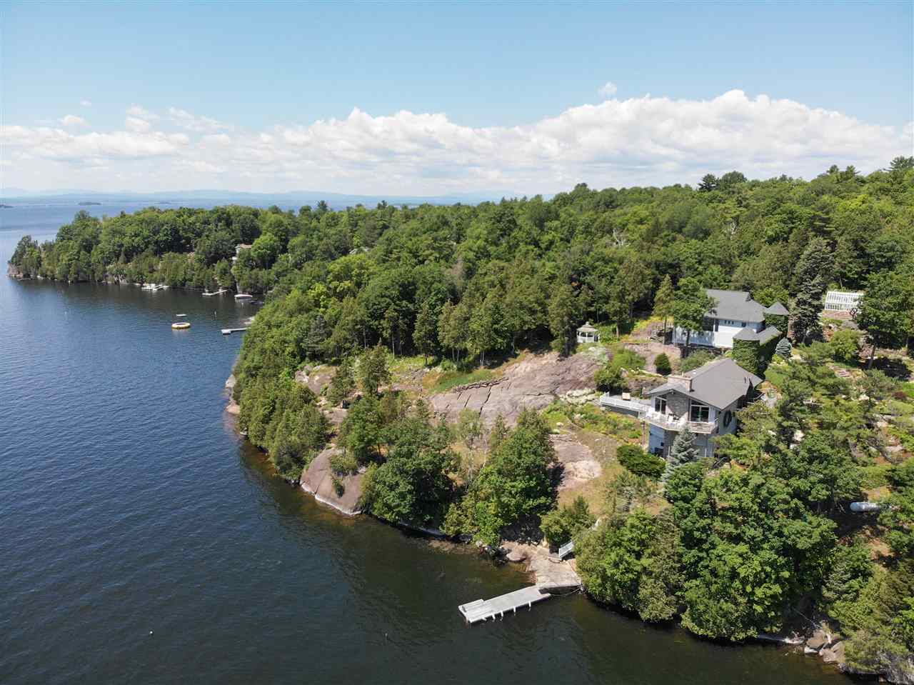Sold Status
$2,209,000 Sold Price
House Type
4 Beds
5 Baths
5,552 Sqft
Sold By Christopher von Trapp of Coldwell Banker Hickok and Boardman
Similar Properties for Sale
Request a Showing or More Info

Call: 802-863-1500
Mortgage Provider
Mortgage Calculator
$
$ Taxes
$ Principal & Interest
$
This calculation is based on a rough estimate. Every person's situation is different. Be sure to consult with a mortgage advisor on your specific needs.
Colchester
Searching for a private Lake Champlain retreat? Look no further. Sited on over 10 acres, 931 Red Rock Rd offers a sensory experience unlike any other. Take in the incredible 180 degree views of Malletts Bay and the Green Mtns. Listen to the waterfalls cascading into the 3 ponds surrounded by beautiful landscaping. Take a dip off the swim dock and then dine on fresh vegetables from the organic gardens for an alfresco lunch on the lakeside deck or gazebo. Afterwards, stroll the pathways through the woods that lead to a labyrinth, stopping to enjoy the lake and mountain views. Perfect for entertaining, the 4-bedroom, 5,500 sf contemporary home blends effortlessly into the landscape and offers spaces for large or small gatherings on 3 levels. Originally built in the 1970’s, the home was completely renovated in 2001 and expanded in 2004. The Great Room features reclaimed wood flooring and a floor-to-ceiling stone fireplace flanked by walls of glass. The master wing is artistically connected to the original home by a bridge and two turrets and offers cherry floors, his and hers baths, walk-in closets, a 3-season room and lake/mountain views. The lower levels feature 3 additional bedrooms, a sauna, laundry, a family room and an artist’s studio. A greenhouse is perched above the rock garden and a shed and 2-car garage are off the paved drive. At the 480’ of waterfront there is a dock and 2 Hazelett moorings. This is a spectacular VT sanctuary you are sure to want to call your own. †
Property Location
Property Details
| Sold Price $2,209,000 | Sold Date May 27th, 2021 | |
|---|---|---|
| List Price $2,595,000 | Total Rooms 8 | List Date Jul 8th, 2019 |
| Cooperation Fee Unknown | Lot Size 10.14 Acres | Taxes $37,240 |
| MLS# 4763460 | Days on Market 1963 Days | Tax Year 2020 |
| Type House | Stories 3 | Road Frontage |
| Bedrooms 4 | Style Contemporary | Water Frontage |
| Full Bathrooms 3 | Finished 5,552 Sqft | Construction No, Existing |
| 3/4 Bathrooms 2 | Above Grade 5,552 Sqft | Seasonal No |
| Half Bathrooms 0 | Below Grade 0 Sqft | Year Built 2001 |
| 1/4 Bathrooms 0 | Garage Size 2 Car | County Chittenden |
| Interior FeaturesCathedral Ceiling, Ceiling Fan, Dining Area, Fireplace - Wood, Fireplaces - 3+, Hearth, Hot Tub, Kitchen/Dining, Kitchen/Living, Living/Dining, Primary BR w/ BA, Natural Light, Other, Sauna, Soaking Tub, Storage - Indoor, Walk-in Closet, Wet Bar, Window Treatment |
|---|
| Equipment & AppliancesRefrigerator, Range-Gas, Dishwasher, Washer, Double Oven, Exhaust Hood, Dryer, Satellite Dish, Satellite Dish, Generator - Standby |
| Great Room 17’6†x 30’, 3rd Floor | Primary Bedroom 19’ x 25’6â€, 2nd Floor | Family Room 20’ x 27’6â€, 2nd Floor |
|---|---|---|
| Bedroom 12’ x 14’9â€, 2nd Floor | Bedroom 10’ x 14’, 2nd Floor | Den 10' x 14', 3rd Floor |
| Studio 16’6†x 27’6â€, 1st Floor |
| ConstructionWood Frame |
|---|
| Basement |
| Exterior FeaturesDocks, Garden Space, Gazebo, Hot Tub, Natural Shade, Outbuilding, Porch - Enclosed, Private Dock, Shed, Greenhouse |
| Exterior Clapboard | Disability Features |
|---|---|
| Foundation Poured Concrete | House Color Beige |
| Floors Tile, Ceramic Tile, Hardwood, Wood | Building Certifications |
| Roof Shingle-Architectural | HERS Index |
| Directions |
|---|
| Lot Description, Secluded, Waterfront-Paragon, View, Sloping, Lake Access, Lake Frontage, Pond, Walking Trails, Trail/Near Trail, Landscaped, Waterfront, Water View |
| Garage & Parking Detached, |
| Road Frontage | Water Access |
|---|---|
| Suitable Use | Water Type Pond |
| Driveway Paved | Water Body |
| Flood Zone No | Zoning Residential |
| School District Colchester School District | Middle Colchester Middle School |
|---|---|
| Elementary | High Colchester High School |
| Heat Fuel Gas-LP/Bottle | Excluded |
|---|---|
| Heating/Cool Central Air, Underground, Baseboard, Radiant Floor | Negotiable |
| Sewer Septic | Parcel Access ROW |
| Water Drilled Well | ROW for Other Parcel |
| Water Heater Domestic, Owned, Off Boiler | Financing |
| Cable Co | Documents Town Permit, Survey, Deed, Property Disclosure, Tax Map, Town Permit |
| Electric Other | Tax ID 153-048-18336 |

† The remarks published on this webpage originate from Listed By Wade Weathers of LandVest, Inc-Burlington via the PrimeMLS IDX Program and do not represent the views and opinions of Coldwell Banker Hickok & Boardman. Coldwell Banker Hickok & Boardman cannot be held responsible for possible violations of copyright resulting from the posting of any data from the PrimeMLS IDX Program.

 Back to Search Results
Back to Search Results