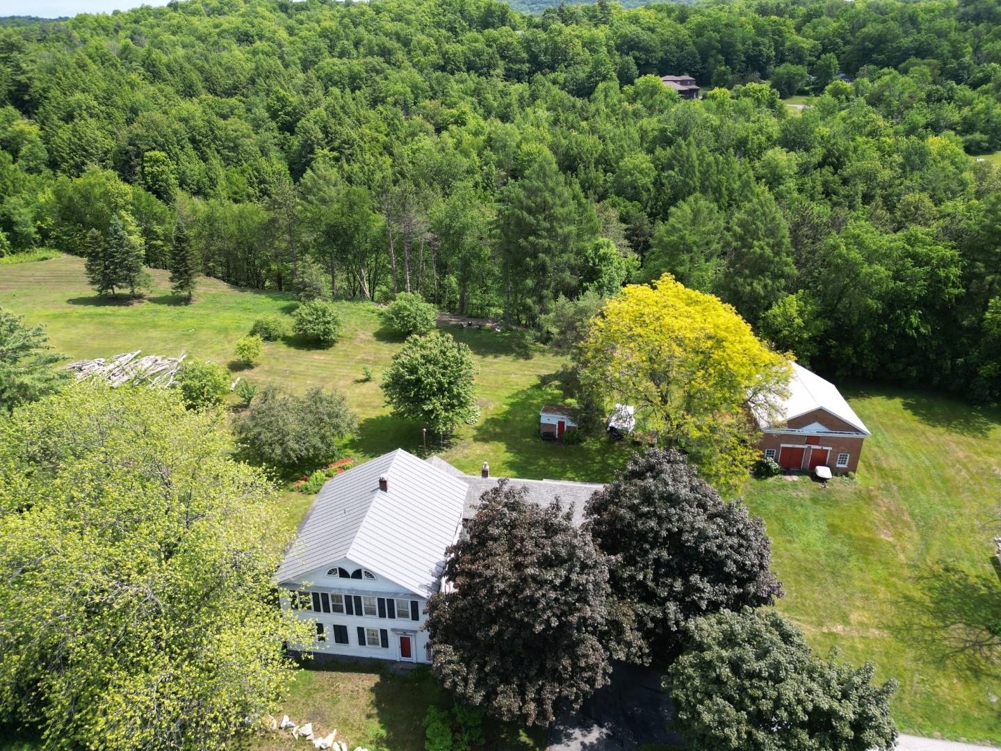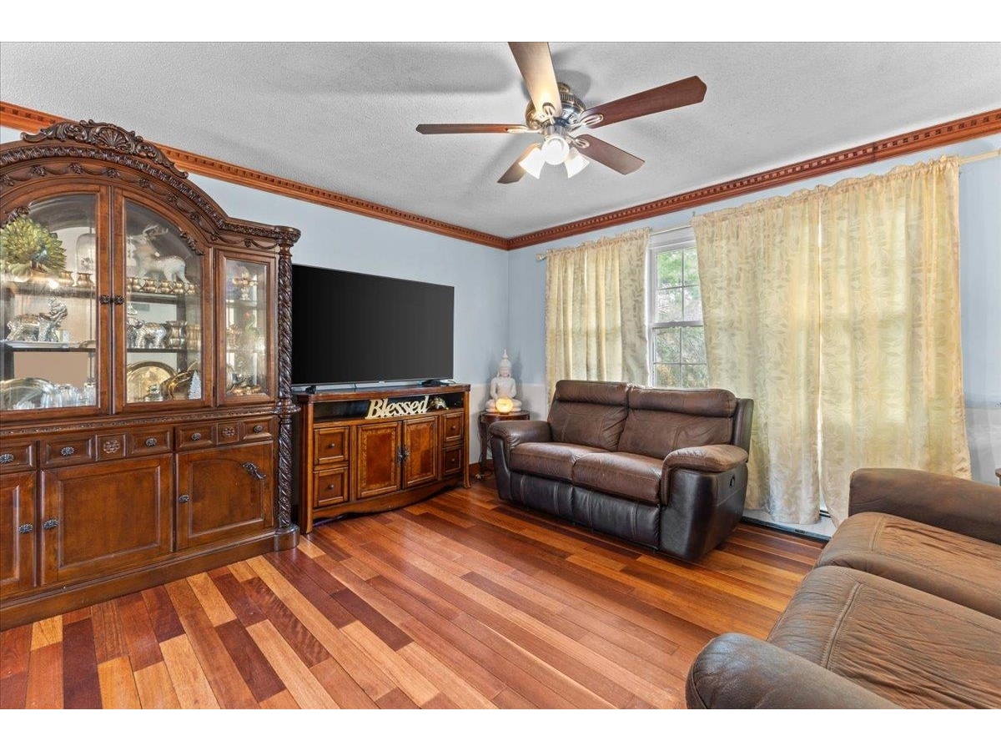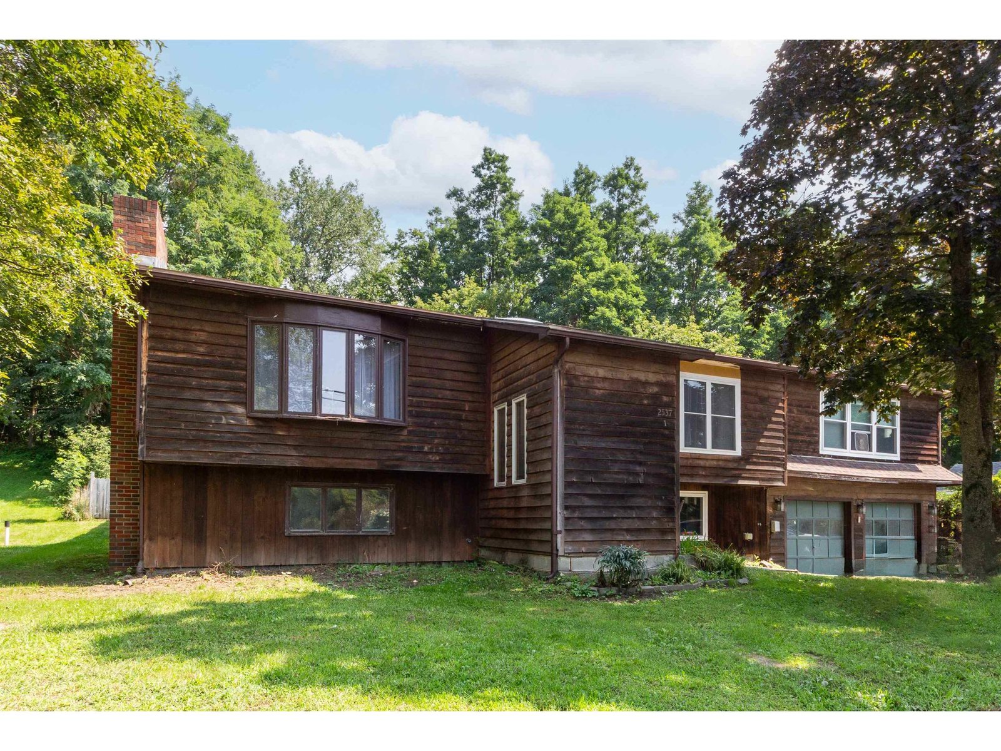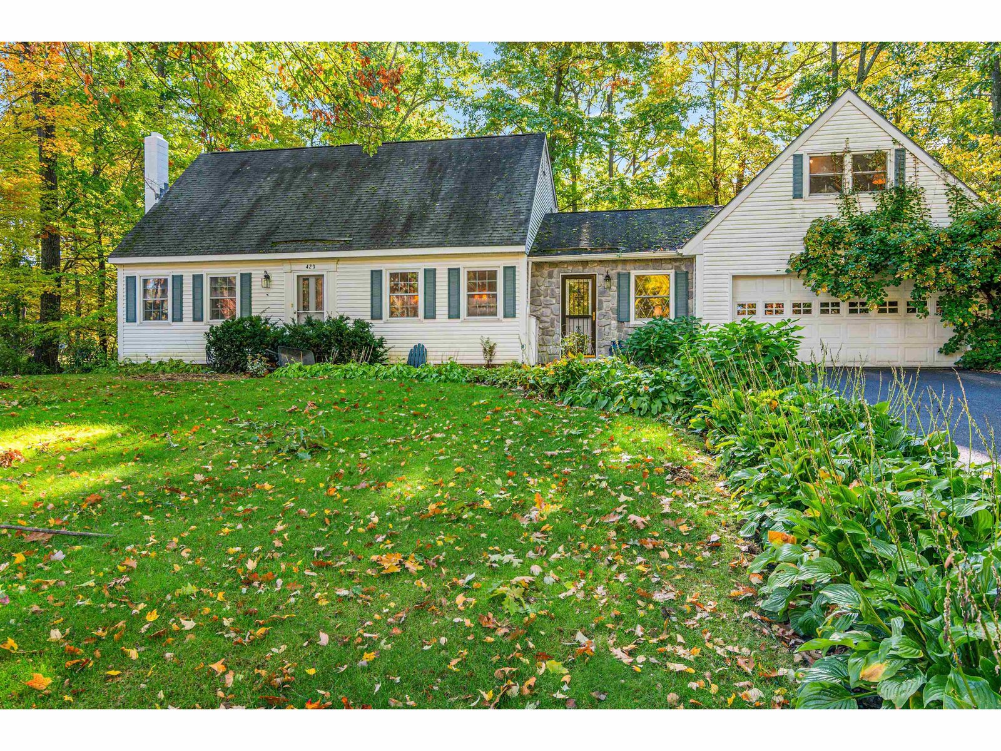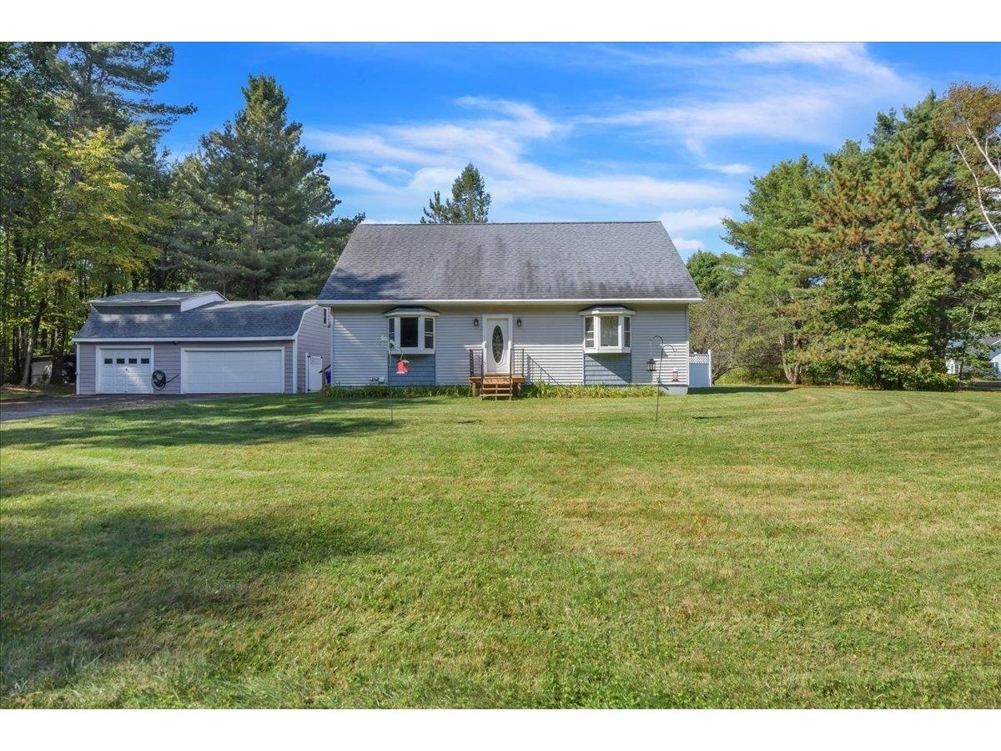Sold Status
$695,000 Sold Price
House Type
3 Beds
3 Baths
2,829 Sqft
Sold By Flex Realty
Similar Properties for Sale
Request a Showing or More Info

Call: 802-863-1500
Mortgage Provider
Mortgage Calculator
$
$ Taxes
$ Principal & Interest
$
This calculation is based on a rough estimate. Every person's situation is different. Be sure to consult with a mortgage advisor on your specific needs.
Colchester
Beautiful carriage style home situated in an adorable, super convenient Colchester neighborhood! This wonderfully built home includes 9 foot ceilings throughout, a lovely Chef’s kitchen with high-end stainless-steel appliances, beautiful cabinetry, a breakfast island, and dining area which opens up to the sunlit living room with cozy gas fireplace. This amazing home boasts three bedrooms including a master suite with private bath offering double sinks, soaking tub, and walk-in shower. The home offers ample space with a beautiful finished basement with versatility for a home office, gym, rec room and so much more. Special features of this attractive home include Maple hardwood flooring and a surround sound system throughout the home, including the backyard! Relax or entertain on the expansive deck and gorgeous stone patio while enjoying privacy from the mature hedge lines. The oversized garage offers plenty of space for cars and storage. This lovingly maintained home is situated on a gorgeous .74-acre lot with mature perennial gardens and is close to terrific schools, parks, shopping, fine dining, grocery, downtown Burlington, the waterfront, and the UVM Medical Center. This is an absolute must see home! Delayed showings until the Open House on December 12, 2021 †
Property Location
Property Details
| Sold Price $695,000 | Sold Date Feb 16th, 2022 | |
|---|---|---|
| List Price $695,000 | Total Rooms 8 | List Date Dec 8th, 2021 |
| Cooperation Fee Unknown | Lot Size 0.74 Acres | Taxes $8,914 |
| MLS# 4892771 | Days on Market 1079 Days | Tax Year 2021 |
| Type House | Stories 1 | Road Frontage |
| Bedrooms 3 | Style Contemporary, Carriage | Water Frontage |
| Full Bathrooms 3 | Finished 2,829 Sqft | Construction No, Existing |
| 3/4 Bathrooms 0 | Above Grade 1,829 Sqft | Seasonal No |
| Half Bathrooms 0 | Below Grade 1,000 Sqft | Year Built 2013 |
| 1/4 Bathrooms 0 | Garage Size 2 Car | County Chittenden |
| Interior FeaturesCathedral Ceiling, Fireplace - Gas, Fireplaces - 1, Surround Sound Wiring |
|---|
| Equipment & AppliancesWall Oven, Refrigerator, Cook Top-Gas, Dishwasher, Washer, Microwave, Dryer, Exhaust Hood, Security System, Forced Air |
| Kitchen 1st Floor | Dining Room 1st Floor | Living Room 1st Floor |
|---|---|---|
| Bedroom 1st Floor | Bedroom 1st Floor | Bedroom 1st Floor |
| Office/Study Basement | Office/Study Basement | Family Room Basement |
| ConstructionWood Frame |
|---|
| BasementInterior, Unfinished, Full |
| Exterior FeaturesPatio, Shed |
| Exterior Vinyl Siding | Disability Features |
|---|---|
| Foundation Concrete | House Color |
| Floors Hardwood | Building Certifications |
| Roof Shingle | HERS Index |
| Directions |
|---|
| Lot DescriptionYes, Landscaped |
| Garage & Parking Attached, Auto Open, Driveway, Garage |
| Road Frontage | Water Access |
|---|---|
| Suitable Use | Water Type |
| Driveway Paved | Water Body |
| Flood Zone No | Zoning Res |
| School District Colchester School District | Middle Colchester Middle School |
|---|---|
| Elementary Porters Point School | High Colchester High School |
| Heat Fuel Gas-Natural | Excluded |
|---|---|
| Heating/Cool Central Air, Smoke Detectr-Hard Wired | Negotiable |
| Sewer Septic, Leach Field | Parcel Access ROW |
| Water Public | ROW for Other Parcel |
| Water Heater Gas-Natural | Financing |
| Cable Co | Documents Deed |
| Electric Circuit Breaker(s) | Tax ID 153-048-23725 |

† The remarks published on this webpage originate from Listed By Flex Realty Group of Flex Realty via the PrimeMLS IDX Program and do not represent the views and opinions of Coldwell Banker Hickok & Boardman. Coldwell Banker Hickok & Boardman cannot be held responsible for possible violations of copyright resulting from the posting of any data from the PrimeMLS IDX Program.

 Back to Search Results
Back to Search Results