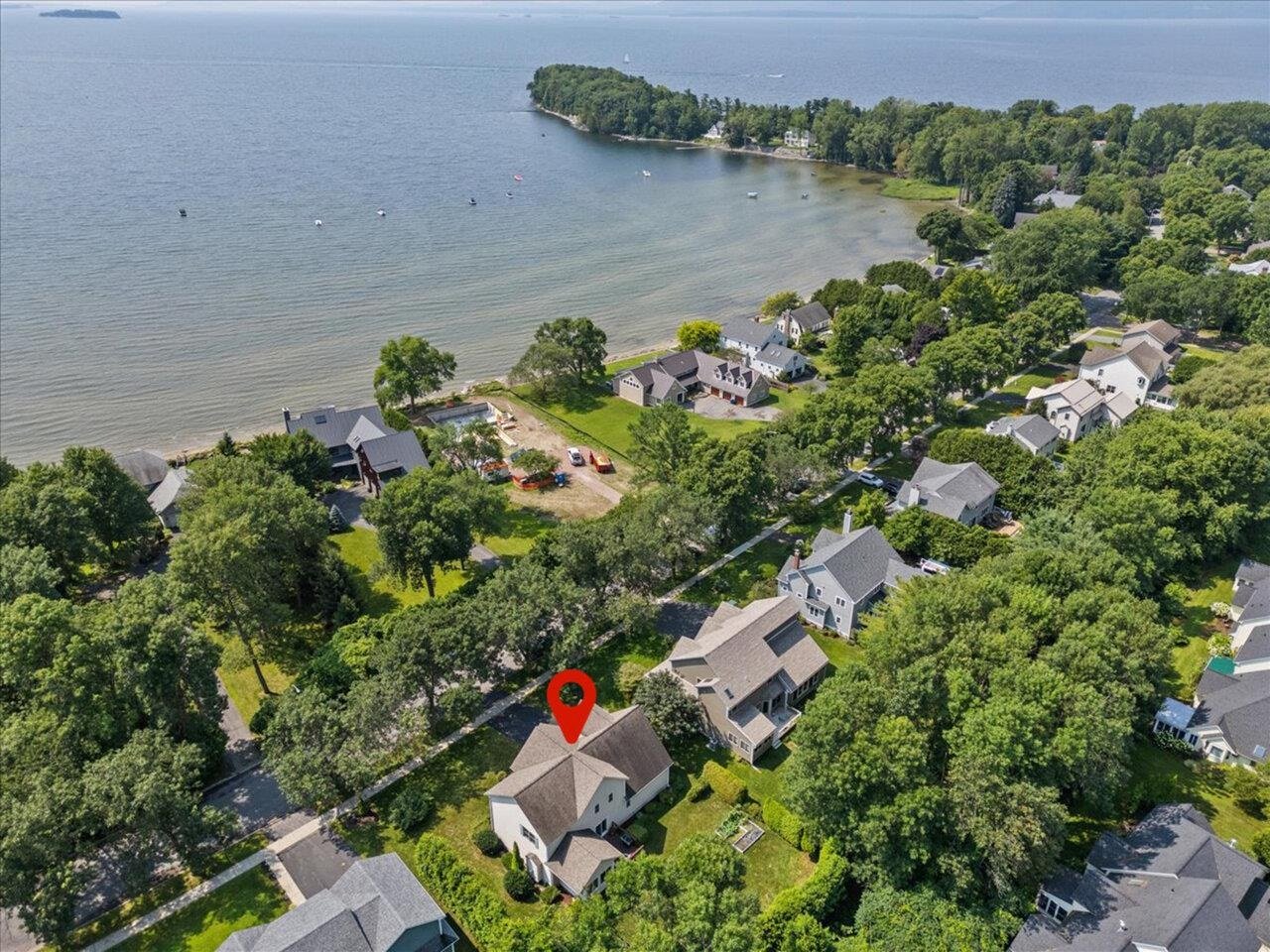Sold Status
$600,000 Sold Price
House Type
4 Beds
4 Baths
3,427 Sqft
Sold By S. R. Smith Real Estate
Similar Properties for Sale
Request a Showing or More Info

Call: 802-863-1500
Mortgage Provider
Mortgage Calculator
$
$ Taxes
$ Principal & Interest
$
This calculation is based on a rough estimate. Every person's situation is different. Be sure to consult with a mortgage advisor on your specific needs.
Colchester
Meticulously maintained with superior upgrades, this Colchester family home is a must see. The covered front porch looks out onto the very quiet cul-de-sac and expansive front lawn. The finished garage has a new epoxy resin sealed floor with space dedicated to act as a mud room for shoes, boots, and coats. The upgraded eat-in kitchen with all stainless steel GE Cafe appliances and Silestone Quartz counter tops is part of the open concept area including the dining room and living room. From the open living area you can look out two sliding glass doors that open out onto the back patio and fenced in back yard with in-ground heated swimming pool.The first floor master bedroom is a can’t miss, equipped with his and her custom closets and custom ensuite bathroom that features a 113” dual sink Silestone Quartz vanity with his and hers dual linen towers and dual shower head tiled walk-in shower. The first floor also offers a sunny office near the front entrance and first floor laundry.The second floor features 2 spacious bedrooms with a loft that overlooks the cathedral ceiling in the living room and a full bathroom with dual sinks and transom window in the shower.The finished basement offers a large bonus room, a kitchenette, half bathroom and a custom movie room with 7.1 Dolby surround sound. Located just 10 minutes away from downtown Burlington, as well as Colchester schools, Airport Park andthe bike path, this central location is perfect for your family. †
Property Location
Property Details
| Sold Price $600,000 | Sold Date Oct 1st, 2020 | |
|---|---|---|
| List Price $649,900 | Total Rooms 15 | List Date Aug 2nd, 2020 |
| Cooperation Fee Unknown | Lot Size 0.56 Acres | Taxes $9,259 |
| MLS# 4820188 | Days on Market 1572 Days | Tax Year 2020 |
| Type House | Stories 2 | Road Frontage 119 |
| Bedrooms 4 | Style Colonial | Water Frontage |
| Full Bathrooms 1 | Finished 3,427 Sqft | Construction No, Existing |
| 3/4 Bathrooms 1 | Above Grade 2,542 Sqft | Seasonal No |
| Half Bathrooms 2 | Below Grade 885 Sqft | Year Built 2012 |
| 1/4 Bathrooms 0 | Garage Size 2 Car | County Chittenden |
| Interior FeaturesFireplace - Gas, Kitchen/Dining, Living/Dining, Primary BR w/ BA, Natural Light, Storage - Indoor, Walk-in Closet |
|---|
| Equipment & AppliancesRange-Gas, Washer, Microwave, Dishwasher, Refrigerator, Dryer, Mini Split |
| Office/Study 1st Floor | Bath - 1/2 1st Floor | Laundry Room 1st Floor |
|---|---|---|
| Living Room 1st Floor | Dining Room 1st Floor | Media Room Basement |
| Kitchen 1st Floor | Primary Bedroom 1st Floor | Bath - Full 1st Floor |
| Bedroom 2nd Floor | Bedroom 2nd Floor | Bedroom 2nd Floor |
| Bath - Full 2nd Floor | Family Room Basement | Bath - 1/2 Basement |
| ConstructionWood Frame |
|---|
| BasementInterior, Climate Controlled, Concrete, Exterior Stairs |
| Exterior FeaturesFence - Full, Natural Shade, Patio, Pool - In Ground, Porch - Covered, Shed, Storage, Window Screens, Windows - Double Pane, Built in Gas Grill |
| Exterior Vinyl Siding | Disability Features 1st Floor Bedroom, 1st Floor Full Bathrm, 1st Floor Hrd Surfce Flr, Paved Parking, 1st Floor Laundry |
|---|---|
| Foundation Poured Concrete | House Color |
| Floors Tile, Carpet, Hardwood | Building Certifications |
| Roof Shingle-Architectural | HERS Index |
| Directions |
|---|
| Lot DescriptionUnknown, City Lot |
| Garage & Parking Attached, Finished |
| Road Frontage 119 | Water Access |
|---|---|
| Suitable Use | Water Type |
| Driveway Paved | Water Body |
| Flood Zone No | Zoning Residential |
| School District Colchester School District | Middle Colchester Middle School |
|---|---|
| Elementary Porters Point School | High Colchester High School |
| Heat Fuel Gas-Natural | Excluded |
|---|---|
| Heating/Cool Baseboard, Radiant Floor | Negotiable |
| Sewer Septic | Parcel Access ROW |
| Water Public | ROW for Other Parcel |
| Water Heater Gas-Natural | Financing |
| Cable Co | Documents |
| Electric Circuit Breaker(s) | Tax ID 153-048-23767 |

† The remarks published on this webpage originate from Listed By Matt Havers of Flat Fee Real Estate via the PrimeMLS IDX Program and do not represent the views and opinions of Coldwell Banker Hickok & Boardman. Coldwell Banker Hickok & Boardman cannot be held responsible for possible violations of copyright resulting from the posting of any data from the PrimeMLS IDX Program.

 Back to Search Results
Back to Search Results










