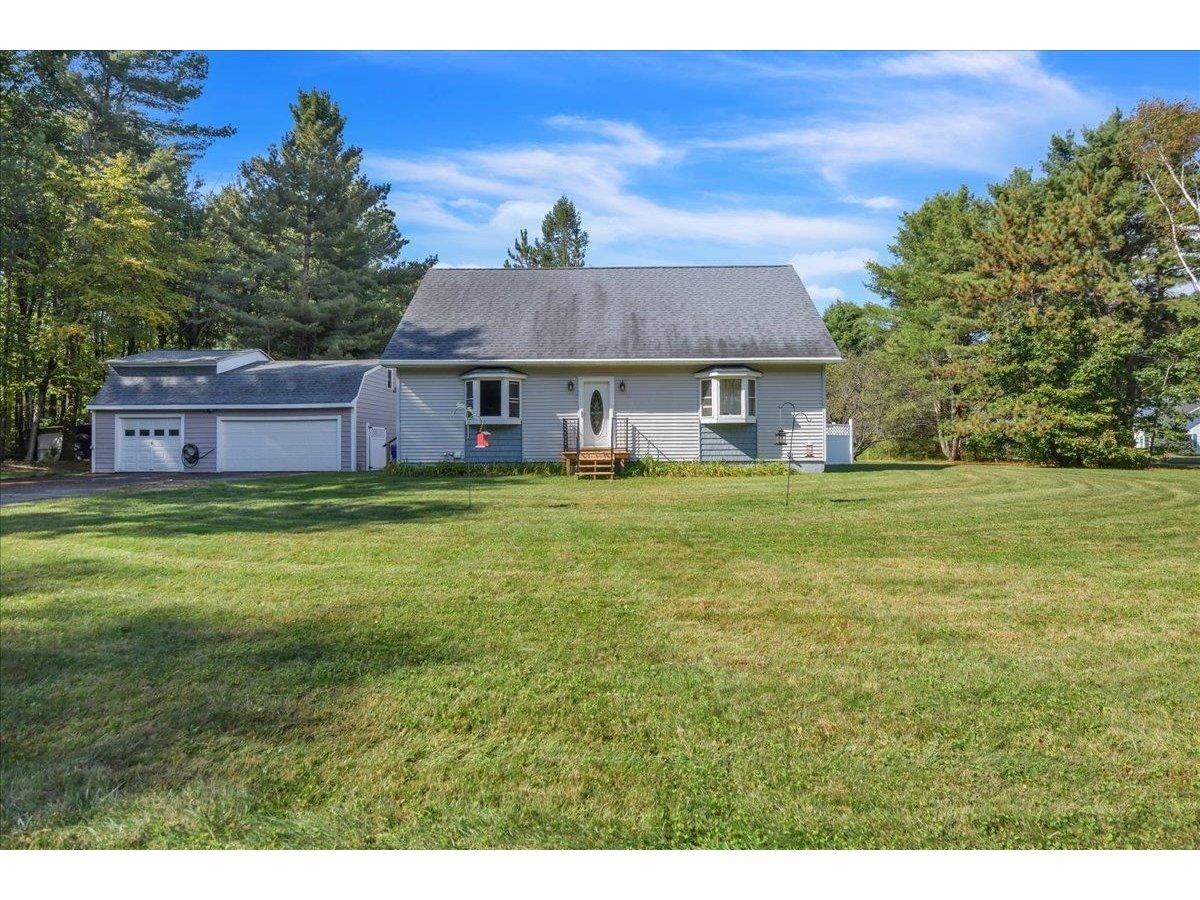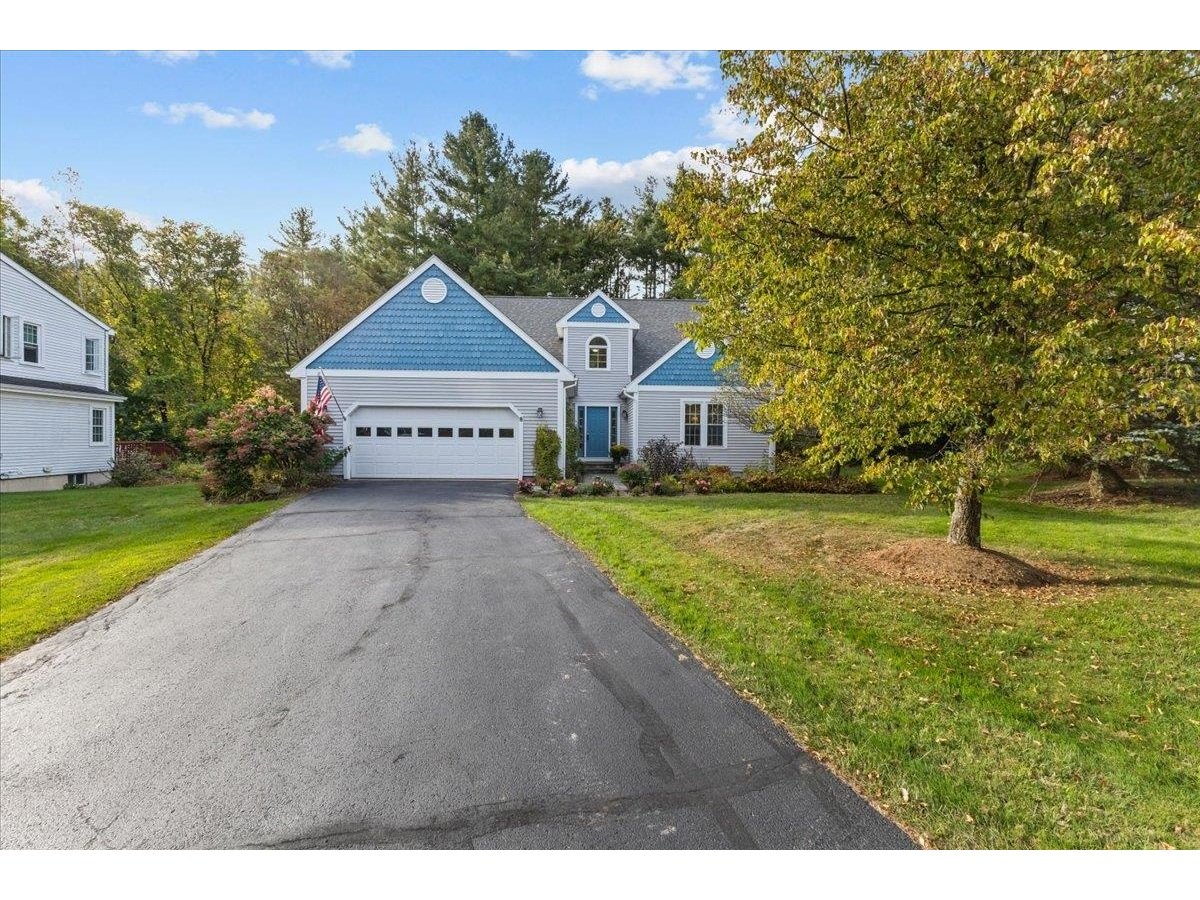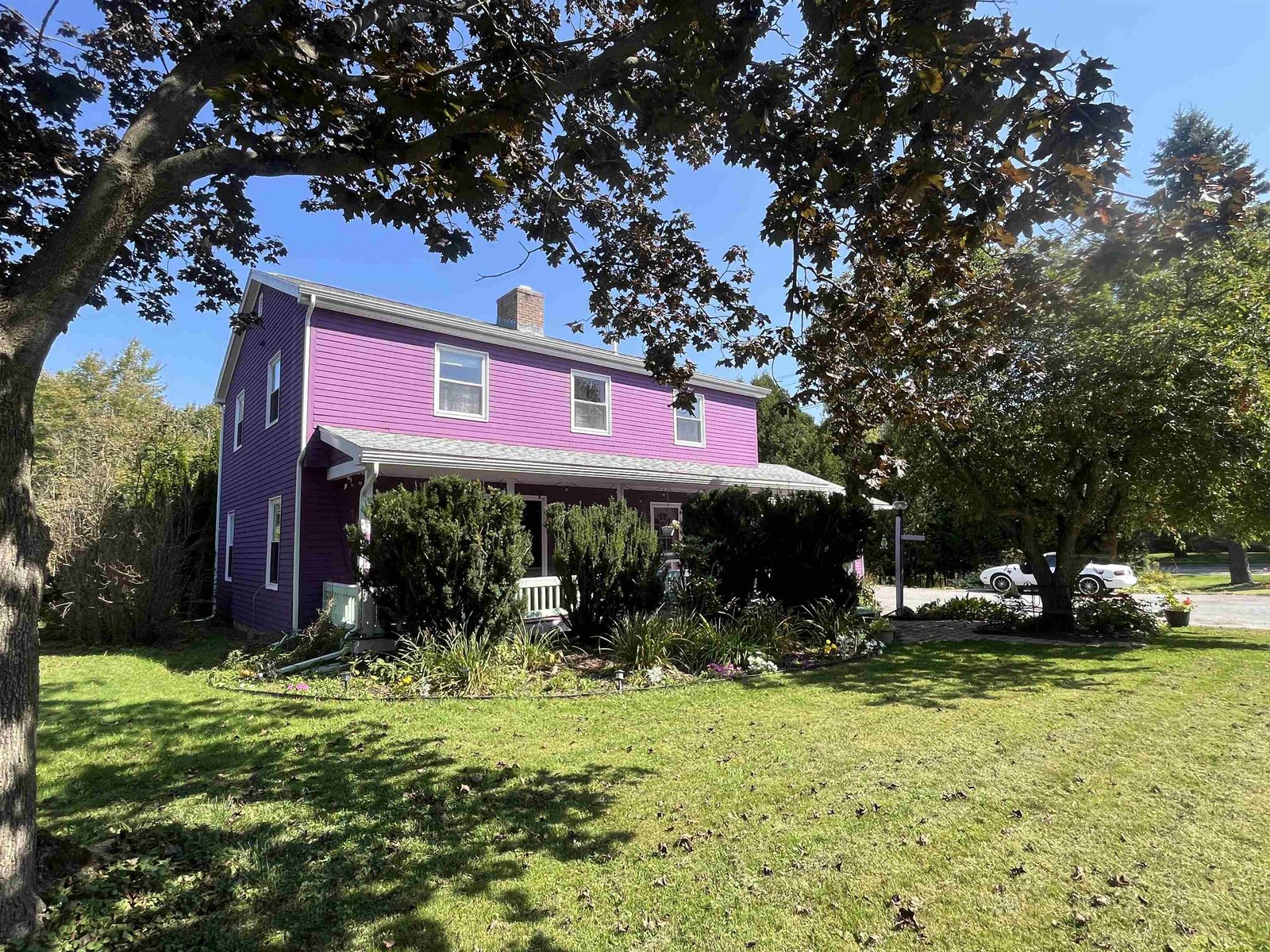Sold Status
$570,000 Sold Price
House Type
3 Beds
4 Baths
2,100 Sqft
Sold By Polli Properties
Similar Properties for Sale
Request a Showing or More Info

Call: 802-863-1500
Mortgage Provider
Mortgage Calculator
$
$ Taxes
$ Principal & Interest
$
This calculation is based on a rough estimate. Every person's situation is different. Be sure to consult with a mortgage advisor on your specific needs.
Colchester
Beautifully updated 3 bed/4 bath colonial on a quiet cul de sac. Enter via the front porch into the spacious living room with custom stone fireplace. Venture into the kitchen which features updated appliances, quartz counter tops, and breakfast bar. The kitchen opens to the dining room creating the perfect entertainment space, retire to the back deck after dinner and enjoy the quiet of the spacious yard complete with garden/storage shed. In the fall months, the trees in the backyard are alight with foliage. The dining room, living room, stairs & upstairs landing all feature red birch hardwood floors. The floors have been updated with yellow birch hardwood in the primary bedroom, and it boasts a 3/4 bath and walk in closet. Two additional bedrooms with new carpeting, and a full bath round out the second floor. The basement has a spacious rec room and bonus room along with a recently added 3/4 bath. Through the mudroom off the garage you will find a hot tub room, perfect for those cold Vermont nights! This home has been meticulously updated and cared for and won't last long. Open house Sunday 5/29 11a-1p. †
Property Location
Property Details
| Sold Price $570,000 | Sold Date Jul 18th, 2022 | |
|---|---|---|
| List Price $499,000 | Total Rooms 7 | List Date May 25th, 2022 |
| Cooperation Fee Unknown | Lot Size 0.56 Acres | Taxes $6,190 |
| MLS# 4911770 | Days on Market 911 Days | Tax Year 2022 |
| Type House | Stories 2 | Road Frontage |
| Bedrooms 3 | Style Colonial | Water Frontage |
| Full Bathrooms 2 | Finished 2,100 Sqft | Construction No, Existing |
| 3/4 Bathrooms 0 | Above Grade 1,596 Sqft | Seasonal No |
| Half Bathrooms 1 | Below Grade 504 Sqft | Year Built 2001 |
| 1/4 Bathrooms 1 | Garage Size 2 Car | County Chittenden |
| Interior FeaturesFireplace - Gas |
|---|
| Equipment & AppliancesRefrigerator, Range-Gas, Dishwasher, Washer, Dryer |
| Living Room 1st Floor | Kitchen 1st Floor | Dining Room 1st Floor |
|---|---|---|
| Bedroom 2nd Floor | Bedroom 2nd Floor | Bedroom 2nd Floor |
| Bath - Full 2nd Floor | Bath - Full 2nd Floor | Bath - 3/4 Basement |
| Bath - 1/2 1st Floor | Rec Room Basement | Bonus Room Basement |
| ConstructionWood Frame |
|---|
| BasementInterior, Full, Finished |
| Exterior FeaturesDeck, Porch - Covered, Shed |
| Exterior Vinyl Siding | Disability Features |
|---|---|
| Foundation Concrete | House Color |
| Floors Tile, Hardwood | Building Certifications |
| Roof Shingle-Asphalt | HERS Index |
| DirectionsVia US-2/US-7 and VT-A S - Head north on US-2 W/US-7 N toward S Park Dr 3.4mi Turn right onto VT-2A S 2.0mi Turn right onto Canyon Estates Dr Turn left onto Canyon Rd Turn left onto Hilltop Ct Destination will be on the left. |
|---|
| Lot Description, Level, Neighborhood |
| Garage & Parking Attached, Direct Entry, Driveway, Garage |
| Road Frontage | Water Access |
|---|---|
| Suitable Use | Water Type |
| Driveway Paved | Water Body |
| Flood Zone Unknown | Zoning R2 |
| School District Colchester School District | Middle Colchester Middle School |
|---|---|
| Elementary Union Memorial Primary School | High Colchester High School |
| Heat Fuel Gas-Natural | Excluded |
|---|---|
| Heating/Cool None, Hot Water | Negotiable |
| Sewer Septic | Parcel Access ROW |
| Water Drilled Well | ROW for Other Parcel |
| Water Heater Gas-Natural | Financing |
| Cable Co Comcast/Xfinity | Documents |
| Electric Circuit Breaker(s) | Tax ID 153-048-18541 |

† The remarks published on this webpage originate from Listed By Flex Realty Group of Flex Realty via the PrimeMLS IDX Program and do not represent the views and opinions of Coldwell Banker Hickok & Boardman. Coldwell Banker Hickok & Boardman cannot be held responsible for possible violations of copyright resulting from the posting of any data from the PrimeMLS IDX Program.

 Back to Search Results
Back to Search Results










