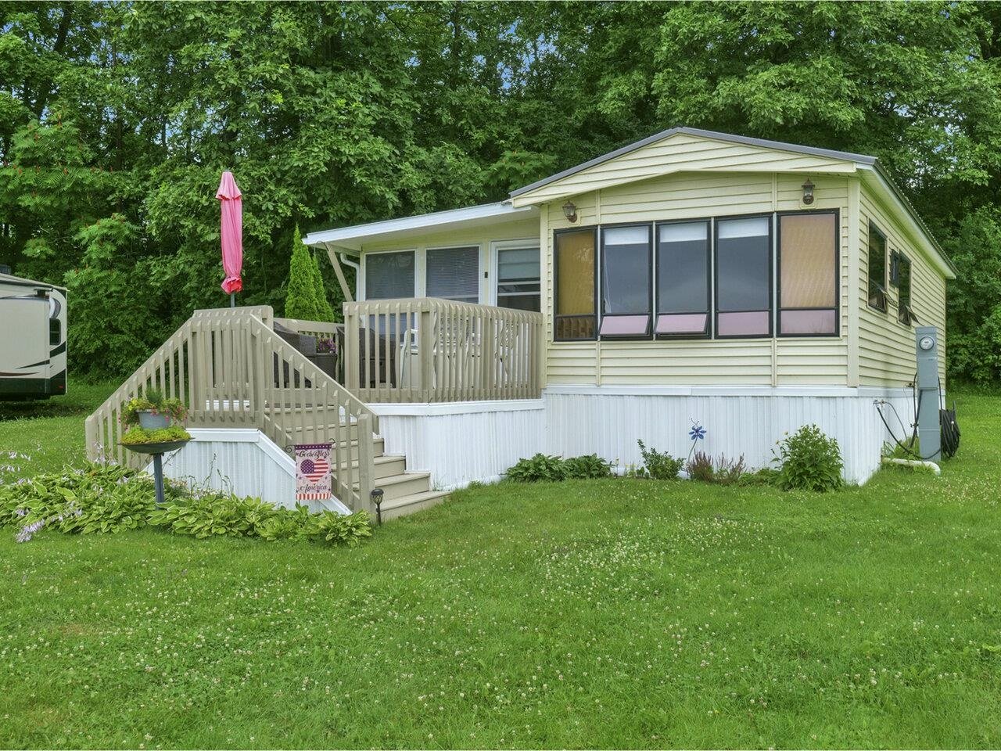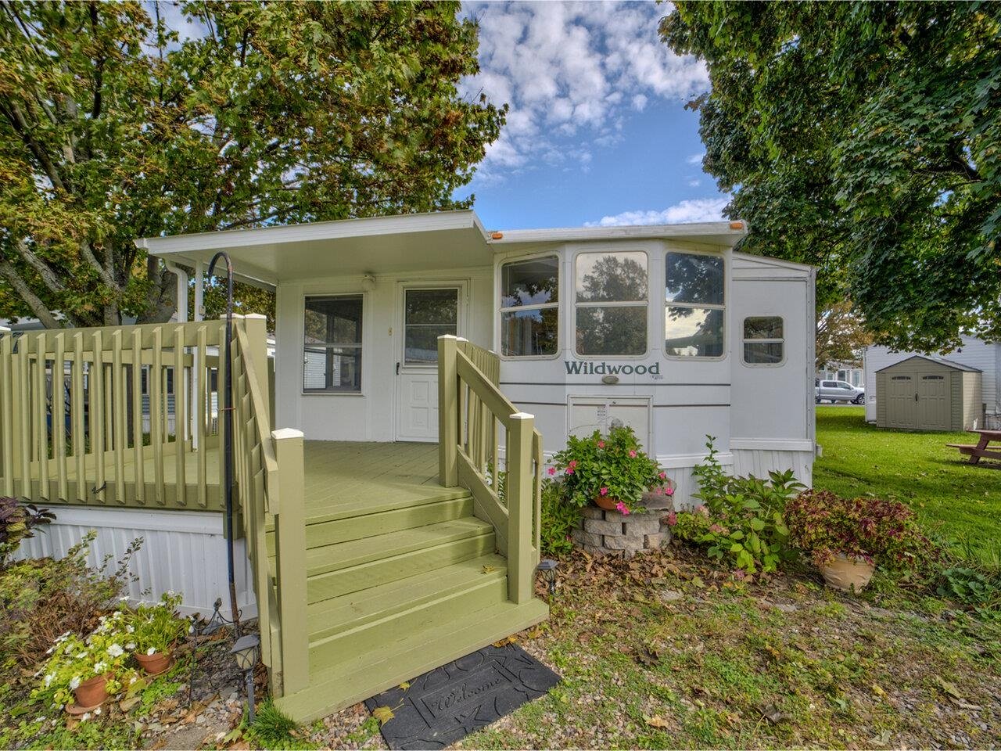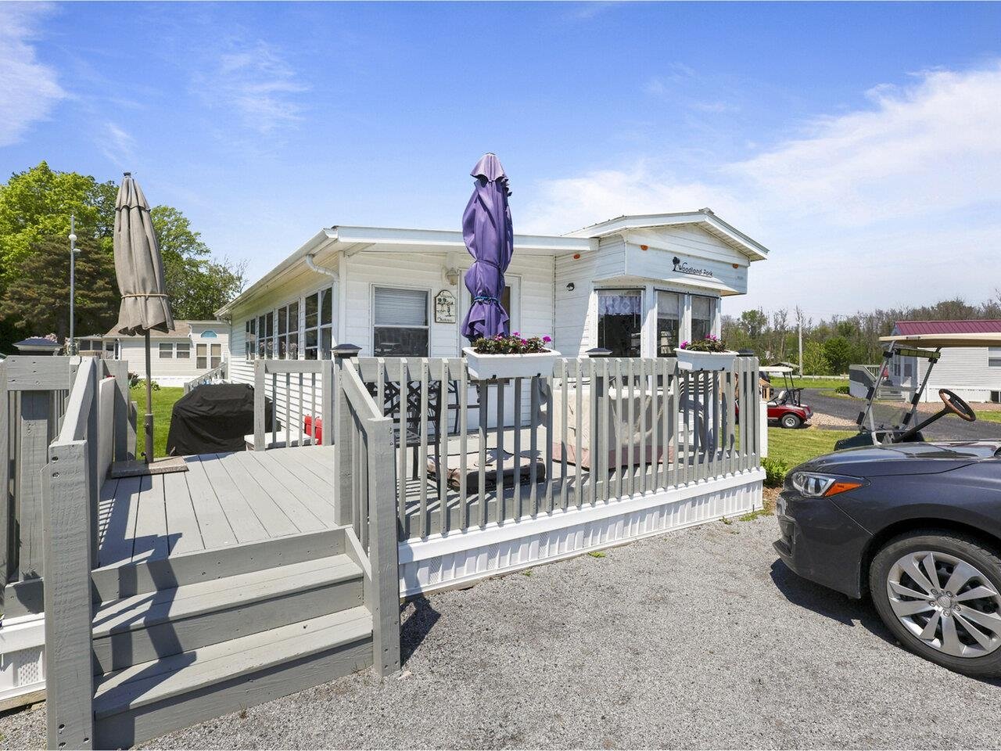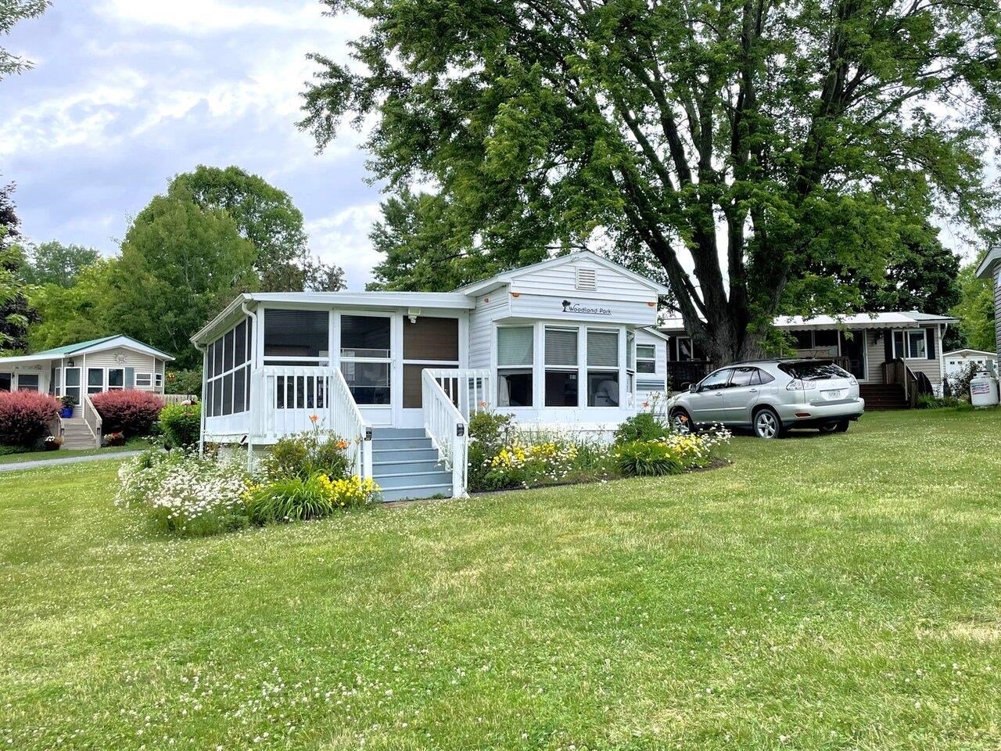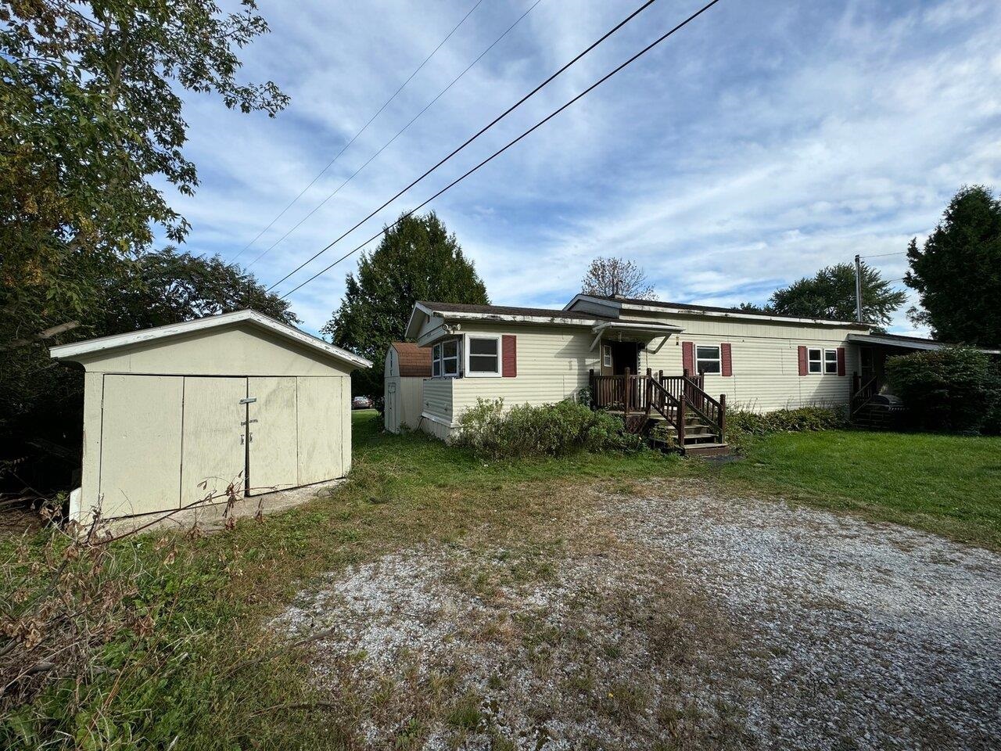Sold Status
$30,000 Sold Price
Mobile Type
2 Beds
1 Baths
784 Sqft
Sold By Signature Properties of Vermont
Similar Properties for Sale
Request a Showing or More Info

Call: 802-863-1500
Mortgage Provider
Mortgage Calculator
$
$ Taxes
$ Principal & Interest
$
This calculation is based on a rough estimate. Every person's situation is different. Be sure to consult with a mortgage advisor on your specific needs.
Colchester
Don't miss this upgraded home gutted and refinished in 2015/2016 offering a bright and contemporary feel you will be glad to come home to. Numerous improvements include: A remodeled kitchen with younger lower cabinetry & counter tops, bay window for good natural light and an updated bathroom with replacement vanity and toilet. Quality vinyl flooring throughout, insulated, repainted/ refinished walls, finger joint pine trim, baseboards & mouldings provide the finishing touches. This home has vinyl, double glazed windows for energy efficiency and real wood interior trim. Southern facing raised garden and a perennial bed for seasonal color. Very well maintained and ready for the new owners. Park approval required. †
Property Location
Property Details
| Sold Price $30,000 | Sold Date May 24th, 2019 | |
|---|---|---|
| List Price $32,000 | Total Rooms 5 | List Date Mar 20th, 2019 |
| Cooperation Fee Unknown | Lot Size NA | Taxes $605 |
| MLS# 4741276 | Days on Market 2073 Days | Tax Year 2019 |
| Type Mfg/Mobile | Stories 1 | Road Frontage 35 |
| Bedrooms 2 | Style Single Wide | Water Frontage |
| Full Bathrooms 1 | Finished 784 Sqft | Construction No, Existing |
| 3/4 Bathrooms 0 | Above Grade 784 Sqft | Seasonal No |
| Half Bathrooms 0 | Below Grade 0 Sqft | Year Built 1998 |
| 1/4 Bathrooms 0 | Garage Size Car | County Chittenden |
| Interior Features |
|---|
| Equipment & Appliances |
| Association | Amenities | Monthly Dues $460 |
|---|
| ConstructionManufactured Home |
|---|
| Basement |
| Exterior Features |
| Exterior Vinyl Siding | Disability Features |
|---|---|
| Foundation None | House Color Lt. Green |
| Floors | Building Certifications |
| Roof Shingle-Asphalt | HERS Index |
| DirectionsHeading north on Route 2 & 7 towards Milton. Left on Justin Morgan Drive. Breezy Acres park is on the right. Take the 2nd right, veer to the right, then left on Sixth Street. Home is near the end on the right, see sign. |
|---|
| Lot Description, Leased Land |
| Garage & Parking , , Off Street |
| Road Frontage 35 | Water Access |
|---|---|
| Suitable Use | Water Type |
| Driveway Dirt, Gravel | Water Body |
| Flood Zone No | Zoning Mobile Home Park Resident |
| School District NA | Middle |
|---|---|
| Elementary | High |
| Heat Fuel Kerosene | Excluded Washer and Dryer units (gift from parents). |
|---|---|
| Heating/Cool None, Wall Furnace | Negotiable |
| Sewer Community | Parcel Access ROW |
| Water Community | ROW for Other Parcel |
| Water Heater Rented | Financing |
| Cable Co | Documents |
| Electric 100 Amp | Tax ID 1530481701 |

† The remarks published on this webpage originate from Listed By Laurence Rutherford of Signature Properties of Vermont via the PrimeMLS IDX Program and do not represent the views and opinions of Coldwell Banker Hickok & Boardman. Coldwell Banker Hickok & Boardman cannot be held responsible for possible violations of copyright resulting from the posting of any data from the PrimeMLS IDX Program.

 Back to Search Results
Back to Search Results