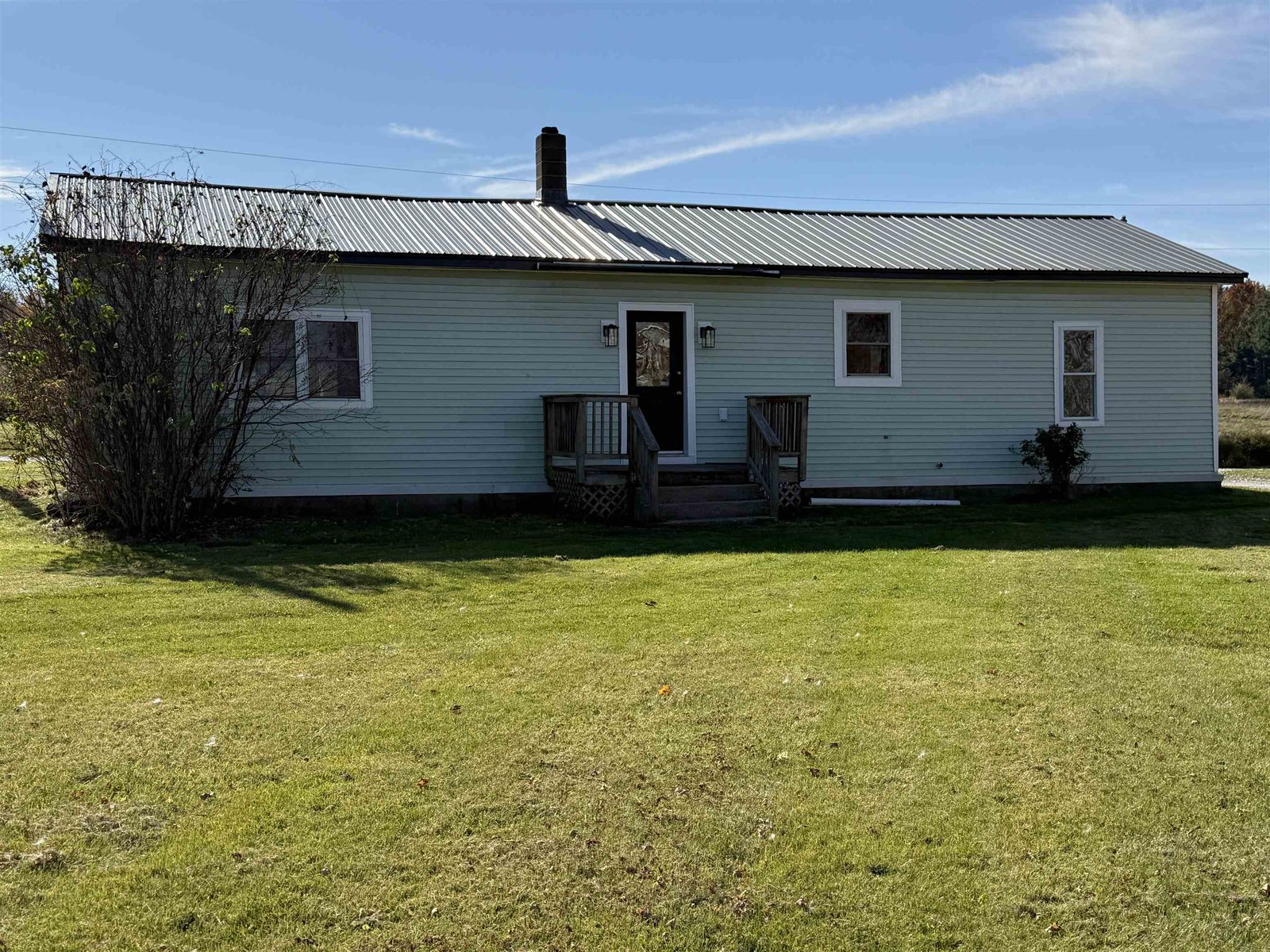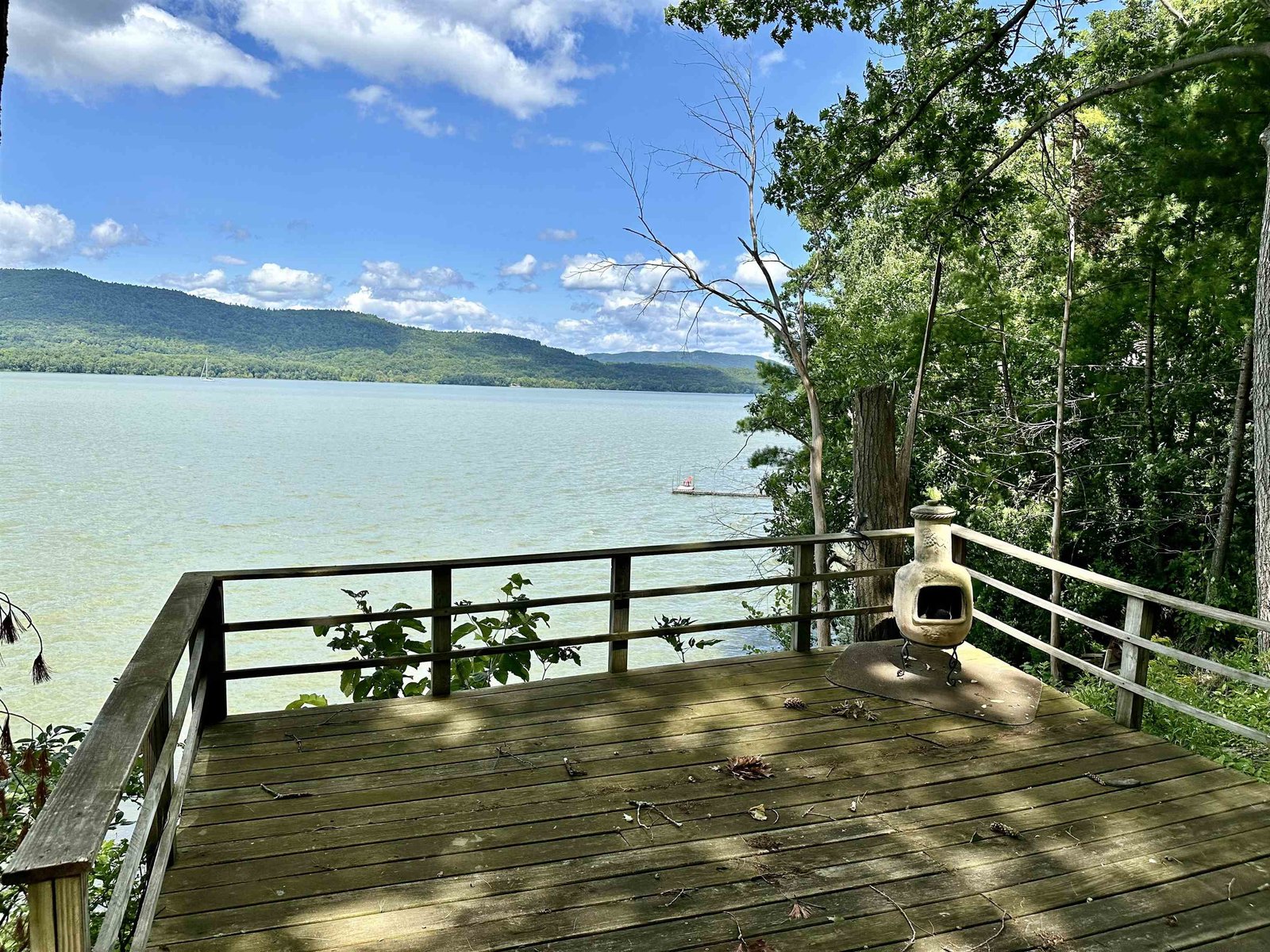Sold Status
$280,000 Sold Price
House Type
3 Beds
2 Baths
2,027 Sqft
Sold By
Similar Properties for Sale
Request a Showing or More Info

Call: 802-863-1500
Mortgage Provider
Mortgage Calculator
$
$ Taxes
$ Principal & Interest
$
This calculation is based on a rough estimate. Every person's situation is different. Be sure to consult with a mortgage advisor on your specific needs.
Addison County
This incredibly charming Vermont farmhouse sits in a picturesque setting, with a vintage post and beam barn on 1.5 acres in Cornwall. With the Green Mountains in the distance, enjoy excellent soil for gardens, mature trees, and a spacious yard for play and relaxation. Well maintained with many recent updates, the home has refinished pumpkin pine floors throughout most of the home, lots of classic details and wonderful spaces for comfortable living. A light filled eat in kitchen leads to the remodeled living room with new wood stove for cozy nights. First floor master bedroom has also been remodeled, second bedroom or office as well as laundry and 3/4 bath also on this floor. Screened porch and deck help you enjoy your surroundings. Two more bedrooms upstairs with a full bath- there is room for everyone! The late 18th or early 19th century timber frame English threshing barn has large sliding doors that lead into the center bay. Make this beautiful place your home! †
Property Location
Property Details
| Sold Price $280,000 | Sold Date Jun 26th, 2015 | |
|---|---|---|
| List Price $275,000 | Total Rooms 6 | List Date May 8th, 2015 |
| Cooperation Fee Unknown | Lot Size 1.5 Acres | Taxes $5,134 |
| MLS# 4420061 | Days on Market 3485 Days | Tax Year 2014 |
| Type House | Stories 2 | Road Frontage 190 |
| Bedrooms 3 | Style Farmhouse | Water Frontage |
| Full Bathrooms 1 | Finished 2,027 Sqft | Construction Existing |
| 3/4 Bathrooms 1 | Above Grade 2,027 Sqft | Seasonal No |
| Half Bathrooms 0 | Below Grade 0 Sqft | Year Built 1805 |
| 1/4 Bathrooms 0 | Garage Size 1 Car | County Addison |
| Interior FeaturesKitchen, Living Room, Office/Study, Natural Woodwork, 1st Floor Laundry, Wood Stove, 1 Stove |
|---|
| Equipment & AppliancesRange-Gas, Washer, Exhaust Hood, Refrigerator, Dryer, Dehumidifier, Smoke Detector |
| Primary Bedroom 14'6"x14'4" 1st Floor | 2nd Bedroom 14'4"x12'9" 2nd Floor | 3rd Bedroom 12'6"x13 2nd Floor |
|---|---|---|
| Living Room 16x13'10" | Kitchen 16x16 | Office/Study 14x12'4" |
| 3/4 Bath 1st Floor | Full Bath 2nd Floor |
| ConstructionWood Frame, Existing |
|---|
| BasementInterior, Unfinished, Sump Pump, Interior Stairs, Dirt |
| Exterior FeaturesPorch-Covered, Barn, Deck |
| Exterior Clapboard | Disability Features 1st Floor 3/4 Bathrm, 1st Floor Bedroom, 1st Flr Hard Surface Flr. |
|---|---|
| Foundation Stone | House Color Yellow |
| Floors Vinyl, Softwood | Building Certifications |
| Roof Slate, Metal | HERS Index |
| DirectionsFrom Middlebury take Route 30 South, right on 74W and left on S. Bingham. House on left- look for sign. |
|---|
| Lot DescriptionMountain View, Country Setting |
| Garage & Parking Detached, Barn, 1 Parking Space |
| Road Frontage 190 | Water Access |
|---|---|
| Suitable Use | Water Type |
| Driveway Crushed/Stone | Water Body |
| Flood Zone No | Zoning residential |
| School District Addison Central | Middle Middlebury Union Middle #3 |
|---|---|
| Elementary Bingham Memorial School | High Middlebury Senior UHSD #3 |
| Heat Fuel Gas-LP/Bottle, Oil | Excluded |
|---|---|
| Heating/Cool Hot Air | Negotiable |
| Sewer 1000 Gallon, Septic, Concrete | Parcel Access ROW No |
| Water Drilled Well, Purifier/Soft | ROW for Other Parcel No |
| Water Heater Electric | Financing Cash Only, Conventional |
| Cable Co | Documents Deed, Property Disclosure |
| Electric 200 Amp | Tax ID 16205110181 |

† The remarks published on this webpage originate from Listed By Sarah Peluso of IPJ Real Estate via the PrimeMLS IDX Program and do not represent the views and opinions of Coldwell Banker Hickok & Boardman. Coldwell Banker Hickok & Boardman cannot be held responsible for possible violations of copyright resulting from the posting of any data from the PrimeMLS IDX Program.

 Back to Search Results
Back to Search Results










