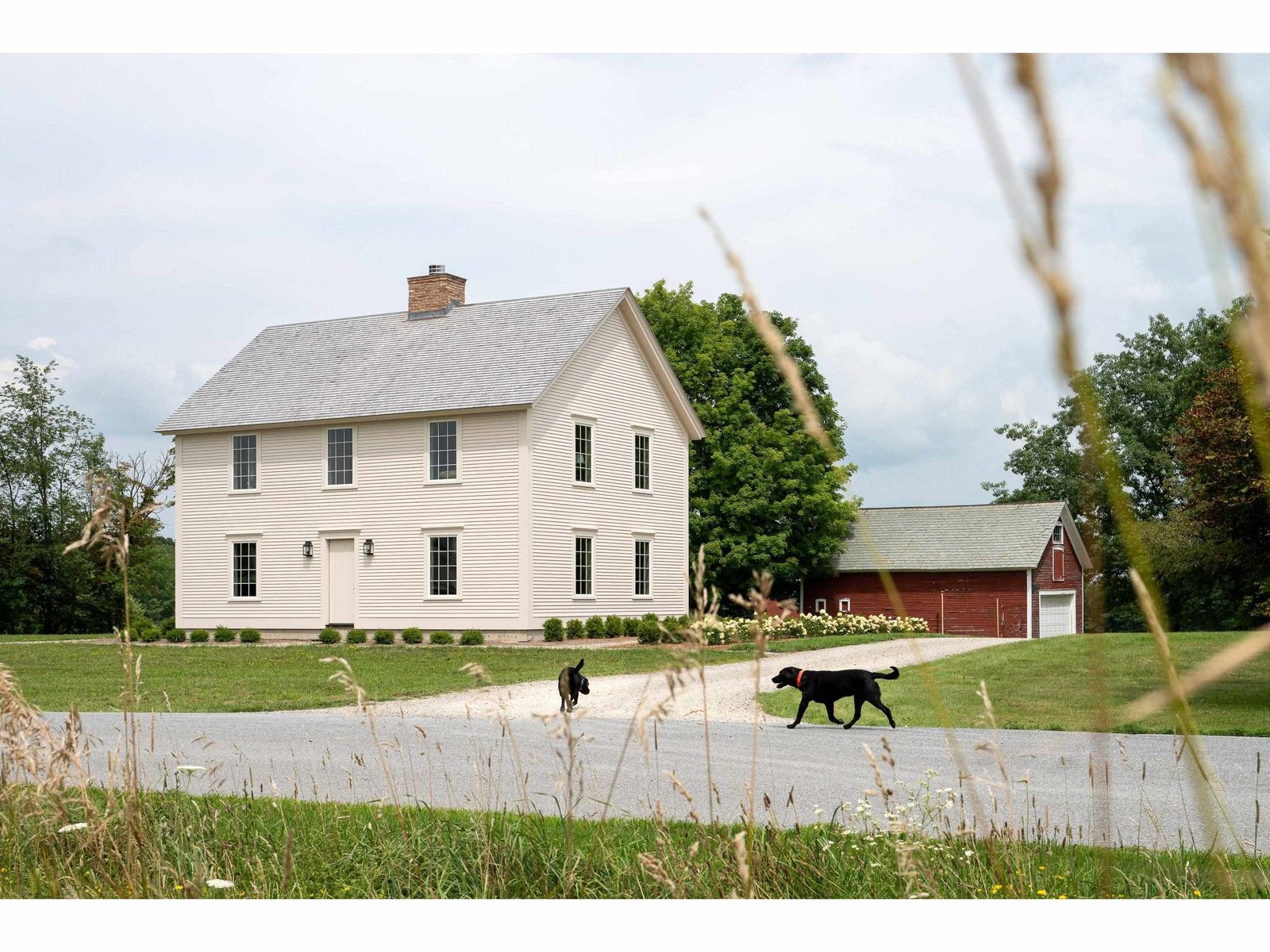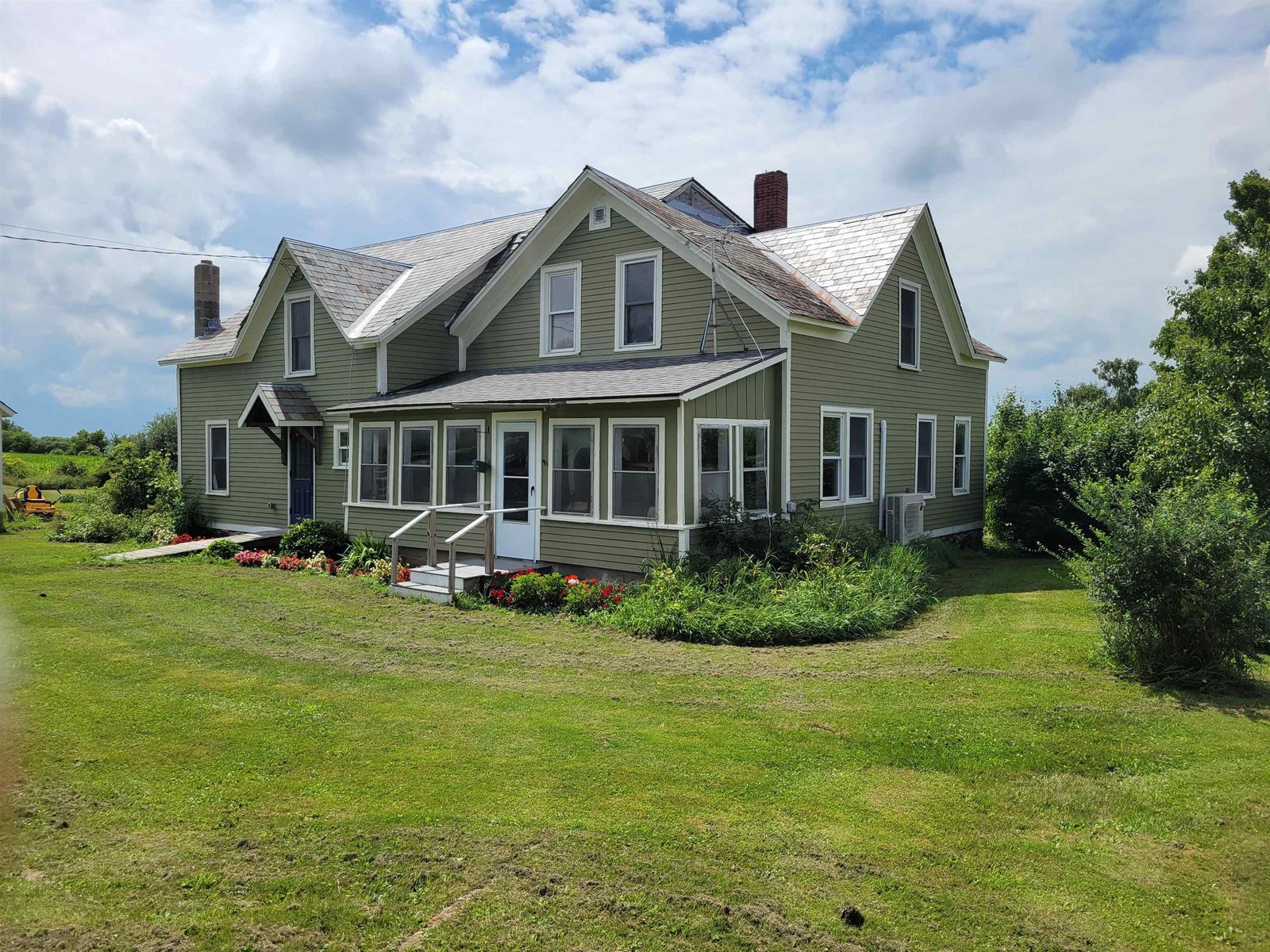Sold Status
$790,000 Sold Price
House Type
4 Beds
4 Baths
4,400 Sqft
Sold By IPJ Real Estate
Similar Properties for Sale
Request a Showing or More Info

Call: 802-863-1500
Mortgage Provider
Mortgage Calculator
$
$ Taxes
$ Principal & Interest
$
This calculation is based on a rough estimate. Every person's situation is different. Be sure to consult with a mortgage advisor on your specific needs.
Addison County
Excellent location- stunning views! Looking for a home to get away from it all?! This modern home sits in a private setting, at the highest elevation in Cornwall, overlooking the Vermont countryside with unparalleled views of the Green Mountains. A great home for entertaining, with an open concept floor plan and walls of glass bringing the outside in. Plenty of room for all of your guests, including four bedrooms and two baths in one wing, and a separate guest suite over the garage with its’ own entrance- this could be great for potential rental or home office! Entirely remodeled in 2012, inside you will find beautiful Vermont slate and wood floors/doors throughout, and attention to detail at every turn. Large gourmet kitchen is central to the home, with handcrafted cherry cabinetry, farmhouse sink, stainless steel appliances and granite counters, and open to the living and dining areas. Built in 2012, the two car, attached garage, including guest suite and mudroom was the perfect addition! Radiant floor heat in the main portion of the home, with heat pumps added throughout to provide both heat and air conditioning as another option. Two levels of decks take advantage of the setting as well, for expansive entertaining or relaxing space! Most furniture is negotiable, this property is a must see! It is just minutes to Middlebury and the College, and convenient access to the Burlington Airport. †
Property Location
Property Details
| Sold Price $790,000 | Sold Date Nov 18th, 2019 | |
|---|---|---|
| List Price $799,000 | Total Rooms 10 | List Date May 25th, 2017 |
| Cooperation Fee Unknown | Lot Size 13.3 Acres | Taxes $12,178 |
| MLS# 4636524 | Days on Market 2737 Days | Tax Year 2019 |
| Type House | Stories 1 | Road Frontage 938 |
| Bedrooms 4 | Style Ranch, Contemporary | Water Frontage |
| Full Bathrooms 3 | Finished 4,400 Sqft | Construction No, Existing |
| 3/4 Bathrooms 0 | Above Grade 4,400 Sqft | Seasonal No |
| Half Bathrooms 1 | Below Grade 0 Sqft | Year Built 1970 |
| 1/4 Bathrooms 0 | Garage Size 2 Car | County Addison |
| Interior FeaturesCeiling Fan, Dining Area, Kitchen Island, Kitchen/Family, Living/Dining, Primary BR w/ BA, Natural Woodwork, Walk-in Closet, Wood Stove Insert, Laundry - 1st Floor, Laundry - 2nd Floor |
|---|
| Equipment & AppliancesRefrigerator, Range-Gas, Dishwasher, Washer, Double Oven, Microwave, Dryer, Exhaust Hood, Wall AC Units, Dehumidifier, Wood Stove, Wall Units |
| Mudroom 14'6" x 8, 1st Floor | Family Room 19' x 20', 1st Floor | Kitchen 26'9" x 19'2", 1st Floor |
|---|---|---|
| Dining Room 16'10" x 12'5", 1st Floor | Living Room 27'2" x 17'7", 1st Floor | Primary Bedroom 11'8" x 18', 1st Floor |
| Bedroom 14'5" x 11', 1st Floor | Bedroom 13'4" x 11', 1st Floor | Bedroom 18' x 11'3", 1st Floor |
| Other 13'1" x 14', 2nd Floor | Bonus Room 14 x 14, 2nd Floor |
| ConstructionWood Frame |
|---|
| BasementInterior, Crawl Space |
| Exterior FeaturesBalcony, Deck |
| Exterior Wood, Shingle, Clapboard | Disability Features 1st Floor 1/2 Bathrm, 1st Floor Bedroom, 1st Floor Full Bathrm, One-Level Home, Access. Laundry No Steps, One-Level Home, 1st Floor Laundry |
|---|---|
| Foundation Concrete | House Color |
| Floors Slate/Stone, Ceramic Tile, Hardwood, Wood | Building Certifications |
| Roof Standing Seam | HERS Index |
| DirectionsTake Rte 125 through Middlebury College campus through the flats and take left onto Cider Mill Road. The house is 7th driveway on the right. |
|---|
| Lot DescriptionYes, View, Mountain View, Country Setting |
| Garage & Parking Attached, , Driveway, Garage |
| Road Frontage 938 | Water Access |
|---|---|
| Suitable UseLand:Pasture, Residential | Water Type |
| Driveway Gravel | Water Body |
| Flood Zone No | Zoning MDR |
| School District Addison Central | Middle Middlebury Union Middle #3 |
|---|---|
| Elementary Bingham Memorial School | High Middlebury Senior UHSD #3 |
| Heat Fuel Electric, Gas-LP/Bottle, Wood, Multi Fuel | Excluded |
|---|---|
| Heating/Cool Multi Zone, Multi Zone, Baseboard, Heat Pump, Stove - Wood | Negotiable |
| Sewer 1000 Gallon, Private, Mound, Concrete, Septic Design Available | Parcel Access ROW Yes |
| Water Purifier/Soft, Private, Drilled Well | ROW for Other Parcel Yes |
| Water Heater Owned, Gas-Lp/Bottle, Off Boiler | Financing |
| Cable Co | Documents Survey, Septic Design, Deed, Property Disclosure, Survey, Tax Map |
| Electric Generator, Circuit Breaker(s) | Tax ID 162-051-10469 |

† The remarks published on this webpage originate from Listed By Sarah Peluso of IPJ Real Estate via the PrimeMLS IDX Program and do not represent the views and opinions of Coldwell Banker Hickok & Boardman. Coldwell Banker Hickok & Boardman cannot be held responsible for possible violations of copyright resulting from the posting of any data from the PrimeMLS IDX Program.

 Back to Search Results
Back to Search Results







