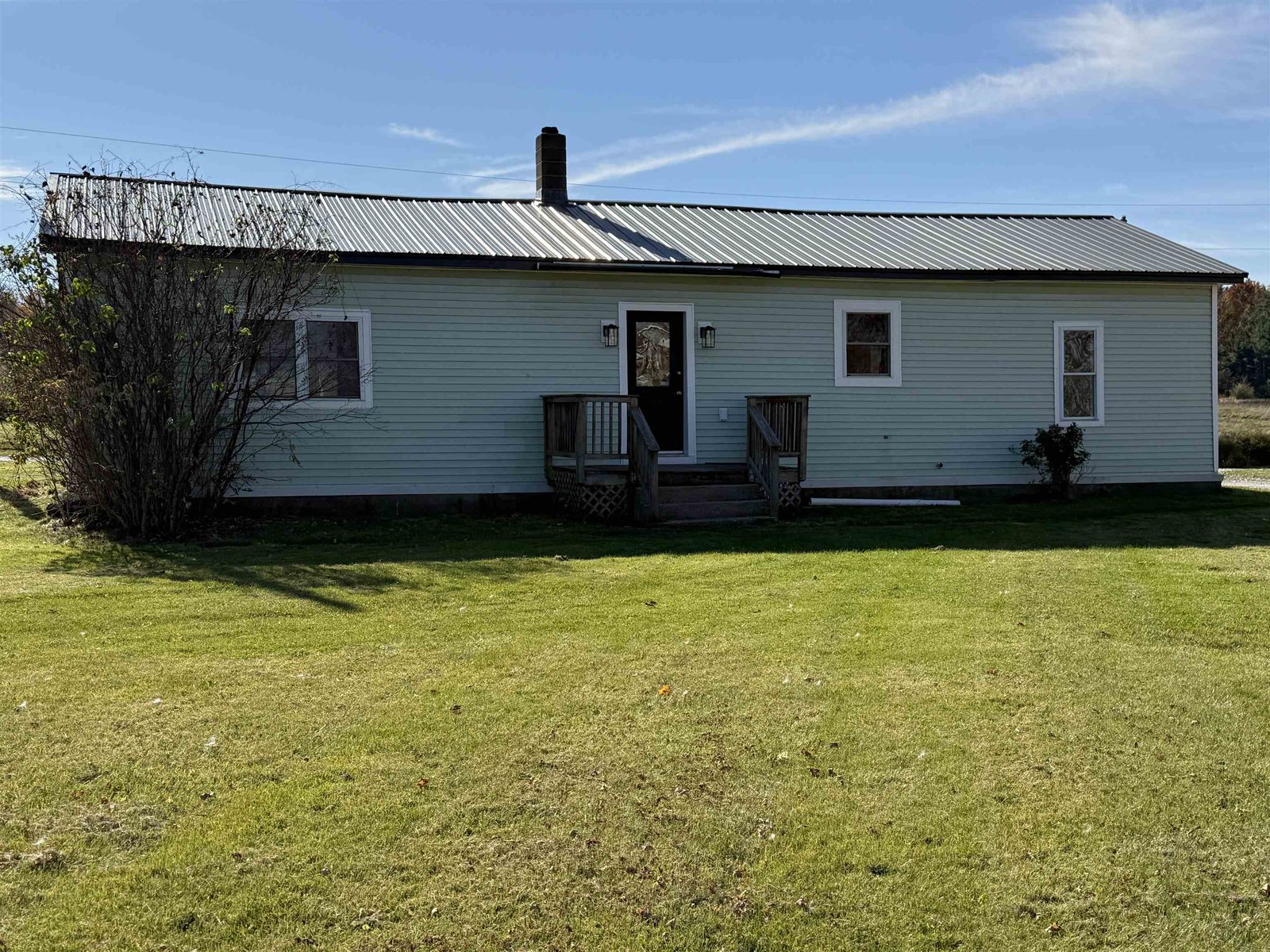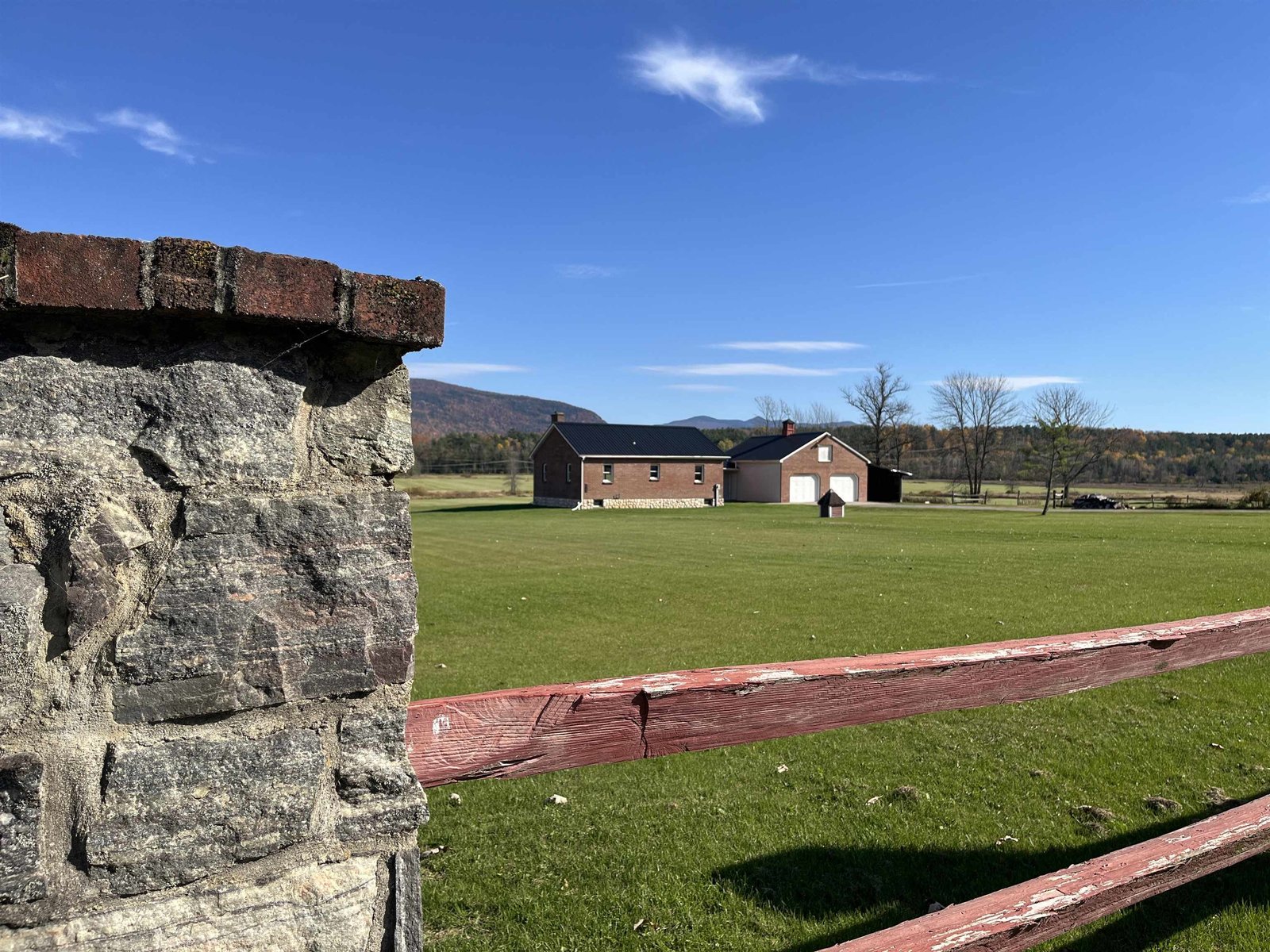Sold Status
$285,000 Sold Price
House Type
3 Beds
2 Baths
1,508 Sqft
Sold By
Similar Properties for Sale
Request a Showing or More Info

Call: 802-863-1500
Mortgage Provider
Mortgage Calculator
$
$ Taxes
$ Principal & Interest
$
This calculation is based on a rough estimate. Every person's situation is different. Be sure to consult with a mortgage advisor on your specific needs.
Addison County
Excellent Cornwall location-close to Middlebury in a private, pastoral setting! Charming cape on 3.2 acres with lovely western views. Built by Mike Connor, this house has the charming feel of an historic home, but newer construction. Pine floors, charming living/dining room with Rumford fireplace and built-ins. Two bedrooms and full bath upstairs with lots of closet space, additional bedroom on the first floor and office with built in bookcases. Walk through French doors to a four season porch added in 2006 that extends the living area and overlooks the lawn to the mountain views. Sit and relax on the spacious back deck or wander through the cedar forest behind the house. †
Property Location
Property Details
| Sold Price $285,000 | Sold Date Jan 4th, 2012 | |
|---|---|---|
| List Price $299,000 | Total Rooms 7 | List Date Sep 7th, 2011 |
| Cooperation Fee Unknown | Lot Size 3.2 Acres | Taxes $4,602 |
| MLS# 4091301 | Days on Market 4824 Days | Tax Year 2010 |
| Type House | Stories 2 | Road Frontage 260 |
| Bedrooms 3 | Style Cape | Water Frontage |
| Full Bathrooms 1 | Finished 1,508 Sqft | Construction Existing |
| 3/4 Bathrooms 0 | Above Grade 1,508 Sqft | Seasonal No |
| Half Bathrooms 1 | Below Grade 0 Sqft | Year Built 1987 |
| 1/4 Bathrooms 0 | Garage Size 0 Car | County Addison |
| Interior FeaturesDen/Office, Fireplace-Wood, Living Room, Living/Dining, Walk-in Closet, 1 Fireplace |
|---|
| Equipment & AppliancesDishwasher, Dryer, Exhaust Hood, Range-Electric, Refrigerator, Washer |
| Primary Bedroom 8'10"x17'x9" 2nd Floor | 2nd Bedroom 10x14'5" 2nd Floor | 3rd Bedroom 10'9"x10'5" 1st Floor |
|---|---|---|
| Living Room 12x20'7" 1st Floor | Kitchen 12'x8"x10' 1st Floor | Dining Room 12x10.6" 1st Floor |
| Office/Study 10'8"x9' 1st Floor | Half Bath 1st Floor | Full Bath 2nd Floor |
| ConstructionExisting, Wood Frame |
|---|
| BasementFull, Interior Stairs, Unfinished |
| Exterior FeaturesDeck, Screened Porch, Storm Windows, Window Screens |
| Exterior Clapboard | Disability Features |
|---|---|
| Foundation Concrete, Post/Piers | House Color Grey |
| Floors Softwood,Tile | Building Certifications |
| Roof Standing Seam | HERS Index |
| DirectionsRt. 74 west, left on South Bingham. Go past Parkhill Road, house on left- look for sign. |
|---|
| Lot DescriptionCountry Setting, Landscaped, Mountain View |
| Garage & Parking None |
| Road Frontage 260 | Water Access |
|---|---|
| Suitable Use | Water Type |
| Driveway Gravel | Water Body |
| Flood Zone No | Zoning residential |
| School District NA | Middle Middlebury Union Middle #3 |
|---|---|
| Elementary Bingham Memorial School | High Middlebury Senior UHSD #3 |
| Heat Fuel Oil | Excluded |
|---|---|
| Heating/Cool Hot Air | Negotiable Other |
| Sewer 1000 Gallon, Mound, Shared | Parcel Access ROW Yes |
| Water Drilled Well, Purifier/Soft, Reverse Osmosis | ROW for Other Parcel Yes |
| Water Heater Electric | Financing Conventional |
| Cable Co | Documents Covenant(s), Deed, Property Disclosure, Survey |
| Electric Circuit Breaker(s) | Tax ID 16205110417 |

† The remarks published on this webpage originate from Listed By Sarah Peluso of IPJ Real Estate via the PrimeMLS IDX Program and do not represent the views and opinions of Coldwell Banker Hickok & Boardman. Coldwell Banker Hickok & Boardman cannot be held responsible for possible violations of copyright resulting from the posting of any data from the PrimeMLS IDX Program.

 Back to Search Results
Back to Search Results










