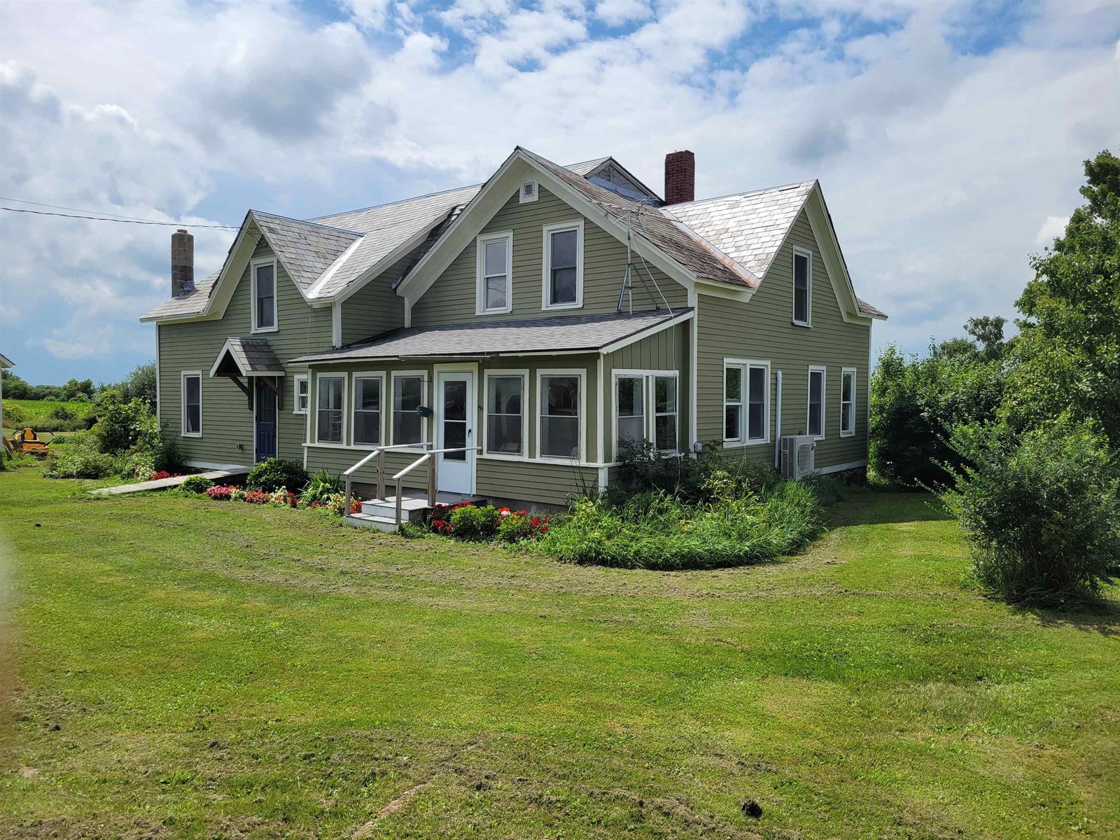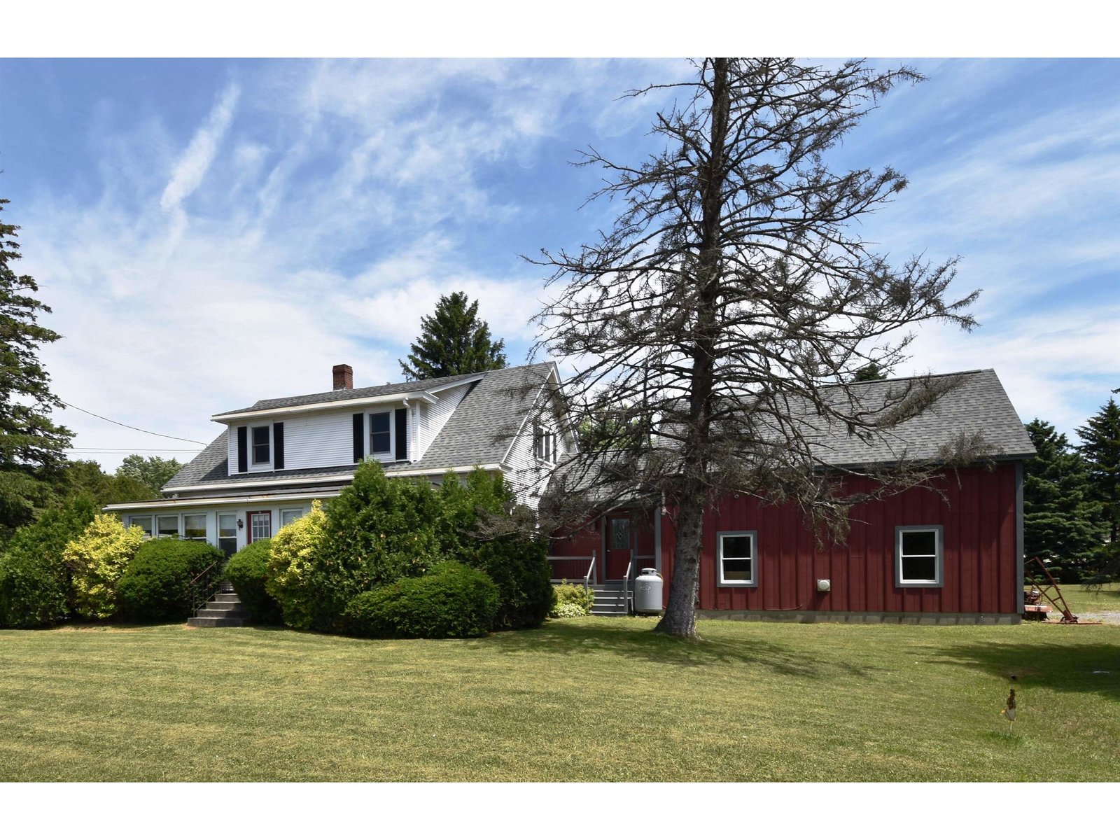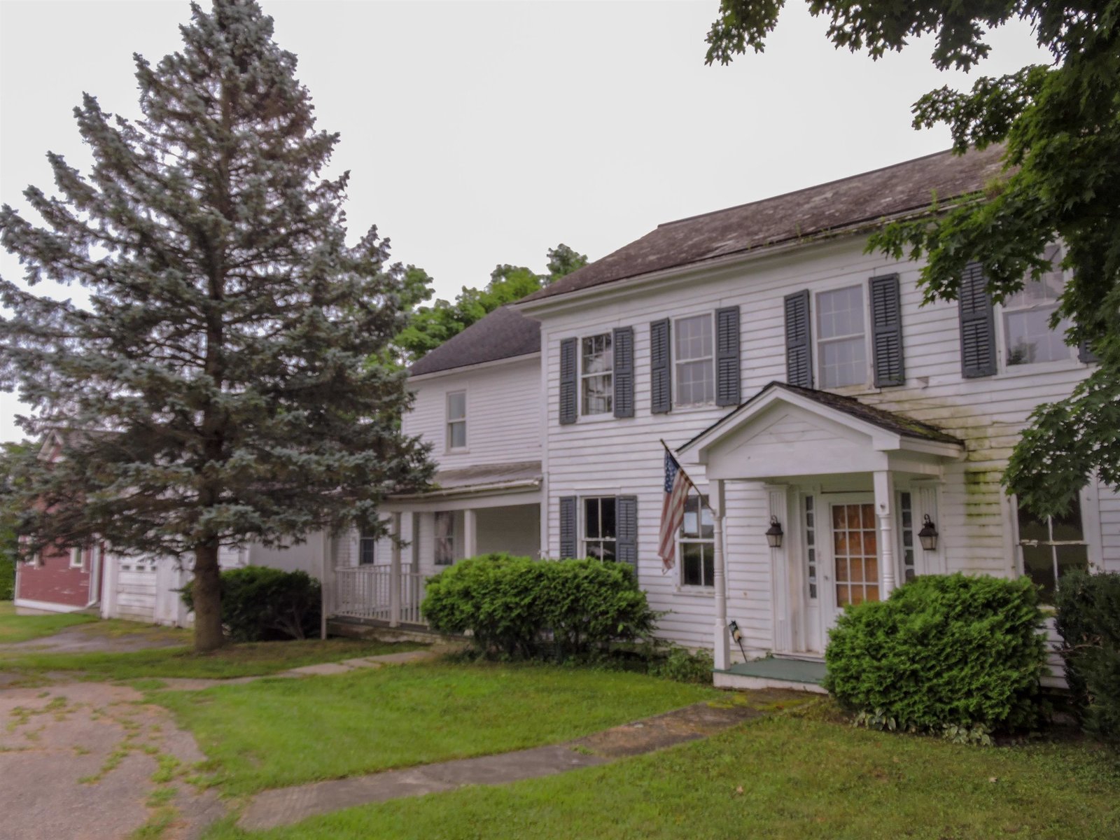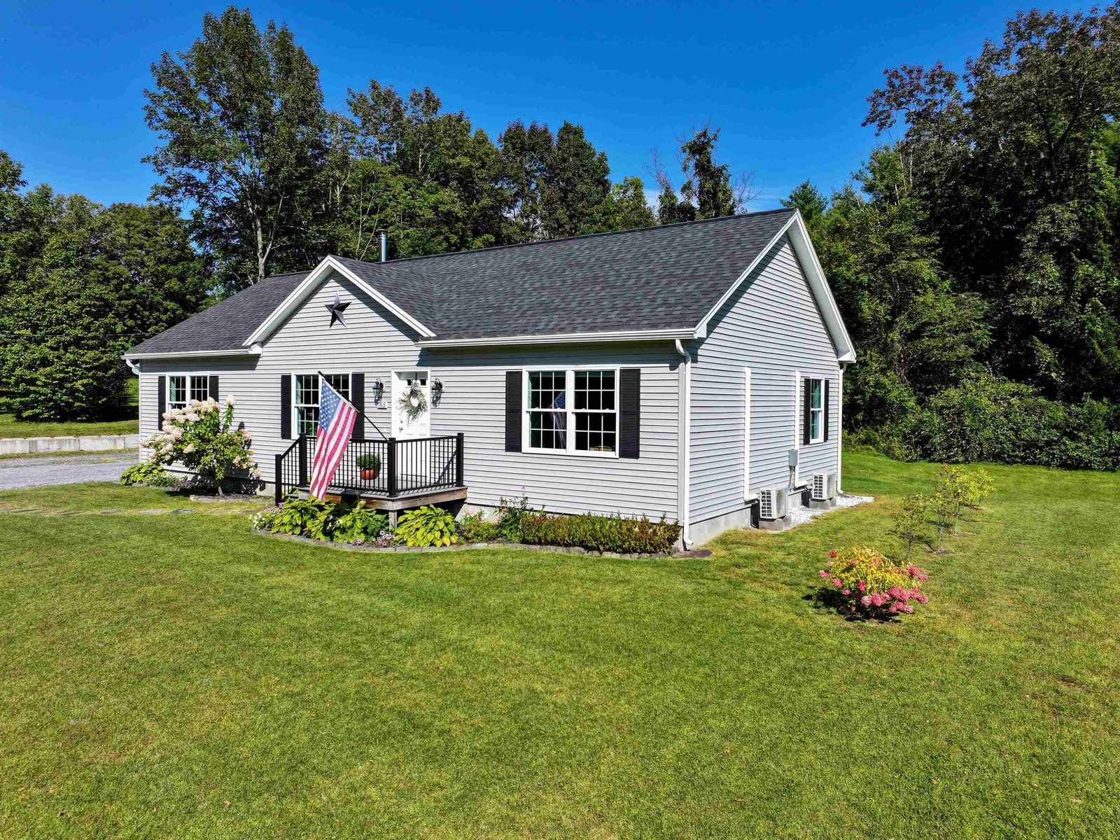Sold Status
$370,000 Sold Price
House Type
4 Beds
3 Baths
2,520 Sqft
Sold By BHHS Vermont Realty Group/Waterbury
Similar Properties for Sale
Request a Showing or More Info

Call: 802-863-1500
Mortgage Provider
Mortgage Calculator
$
$ Taxes
$ Principal & Interest
$
This calculation is based on a rough estimate. Every person's situation is different. Be sure to consult with a mortgage advisor on your specific needs.
Addison County
City Close and Country Quiet Classic Custom Cape in coveted Cornwall. From the moment you walk through the vine covered arbor, down the brick path to the full front farmer's porch you will feel welcome and embraced. Japanese Maples, Flowering perennials, stone pathway, professionally designed are just some of the yard's beauty. Updated throughout. Nothing was overlooked. Tasteful and move in ready! Amazing views across the fields to the beautiful mountains & sunrises. 300 sf+ deck offers lots of space for outside entertaining. Raised garden beds. Small orchard. Level lawn & extensive low maintenance gardens. Inside there is a new kitchen with granite counters, center island with seating for 3, undercabinet lighting, and custom pantry - all opens to the dining area with beamed cathedral ceiling and cherry built-in, as well as the oversized living room with fireplace. Updated baths. Hardwood Floors. Cooling central a/c via new economical mini split. The owners suite is a private retreat with skylight for stargazing. Hardwood floors. multiple closets including walk-in custom California Closet. New bath with tile & marble shower. A bonus office/flex space completes the private suite. A full walkout lower level with private entrance, fireplace, beams, barn door, remodeled kitchen and bath - all overlooking the mountains- gives you lots of options for in laws..etc.. Custom Shed. Custom mud room. New Roof, Buderus Boiler, new septic. Too much to list. Don't miss out Call TODAY! †
Property Location
Property Details
| Sold Price $370,000 | Sold Date Sep 27th, 2017 | |
|---|---|---|
| List Price $399,900 | Total Rooms 10 | List Date Jul 3rd, 2017 |
| Cooperation Fee Unknown | Lot Size 0.8 Acres | Taxes $4,558 |
| MLS# 4644929 | Days on Market 2698 Days | Tax Year 2016 |
| Type House | Stories 2 1/2 | Road Frontage 119 |
| Bedrooms 4 | Style Contemporary, Cape | Water Frontage |
| Full Bathrooms 1 | Finished 2,520 Sqft | Construction No, Existing |
| 3/4 Bathrooms 2 | Above Grade 2,520 Sqft | Seasonal No |
| Half Bathrooms 0 | Below Grade 0 Sqft | Year Built 1960 |
| 1/4 Bathrooms 0 | Garage Size 2 Car | County Addison |
| Interior FeaturesGas Stove, Smoke Det-Battery Powered, 2 Fireplaces, Primary BR with BA, Walk-in Closet, Fireplace-Wood, Cathedral Ceilings, Skylight, Island, 1st Floor Laundry, Kitchen/Dining |
|---|
| Equipment & AppliancesMicrowave, Range-Gas, Dryer, Refrigerator, Dishwasher, Washer, CO Detector, Window Treatment, Kitchen Island |
| Dining Room 13x13'8, 1st Floor | Kitchen 14x11, 1st Floor | Living Room 23x12, 1st Floor |
|---|---|---|
| Primary Suite 16x10, 2nd Floor | Bedroom 10x10, 1st Floor | Bedroom 11'6x10, 1st Floor |
| Bedroom 10x9, Basement | Office/Study 13x11'7, 2nd Floor | Living Room 23x13, Basement |
| Kitchen - Eat-in 16x12, Basement | Mudroom 1st Floor | Foyer 14'7x6, 1st Floor |
| Bonus Room 10x10 walk in custom closet, 2nd Floor |
| ConstructionWood Frame |
|---|
| BasementWalkout, Locked Storage Space, Climate Controlled, Daylight, Finished, Storage - Locked |
| Exterior FeaturesOut Building, Porch-Covered, Deck |
| Exterior Vinyl Siding | Disability Features 1st Floor Bedroom, 1st Floor Full Bathrm, Hard Surface Flooring |
|---|---|
| Foundation Poured Concrete | House Color white |
| Floors Carpet, Ceramic Tile, Hardwood, Slate/Stone | Building Certifications |
| Roof Shingle-Architectural | HERS Index |
| Directionsroute 30, on left as you head south from Middlebury |
|---|
| Lot DescriptionNo, Mountain View, Level, View, Landscaped |
| Garage & Parking Attached, Auto Open, Direct Entry |
| Road Frontage 119 | Water Access |
|---|---|
| Suitable Use | Water Type |
| Driveway Circular, Crushed/Stone | Water Body |
| Flood Zone No | Zoning res |
| School District Addison School District | Middle Middlebury Union Middle #3 |
|---|---|
| Elementary Mary Hogan School | High Middlebury Senior UHSD #3 |
| Heat Fuel Oil | Excluded |
|---|---|
| Heating/Cool Central Air, Other, Heat Pump, Baseboard | Negotiable |
| Sewer 1000 Gallon | Parcel Access ROW |
| Water Drilled Well | ROW for Other Parcel |
| Water Heater Off Boiler | Financing , All Financing Options |
| Cable Co | Documents Plot Plan, Deed, Septic Design |
| Electric Circuit Breaker(s) | Tax ID 162-051-10549 |

† The remarks published on this webpage originate from Listed By of via the PrimeMLS IDX Program and do not represent the views and opinions of Coldwell Banker Hickok & Boardman. Coldwell Banker Hickok & Boardman cannot be held responsible for possible violations of copyright resulting from the posting of any data from the PrimeMLS IDX Program.

 Back to Search Results
Back to Search Results










