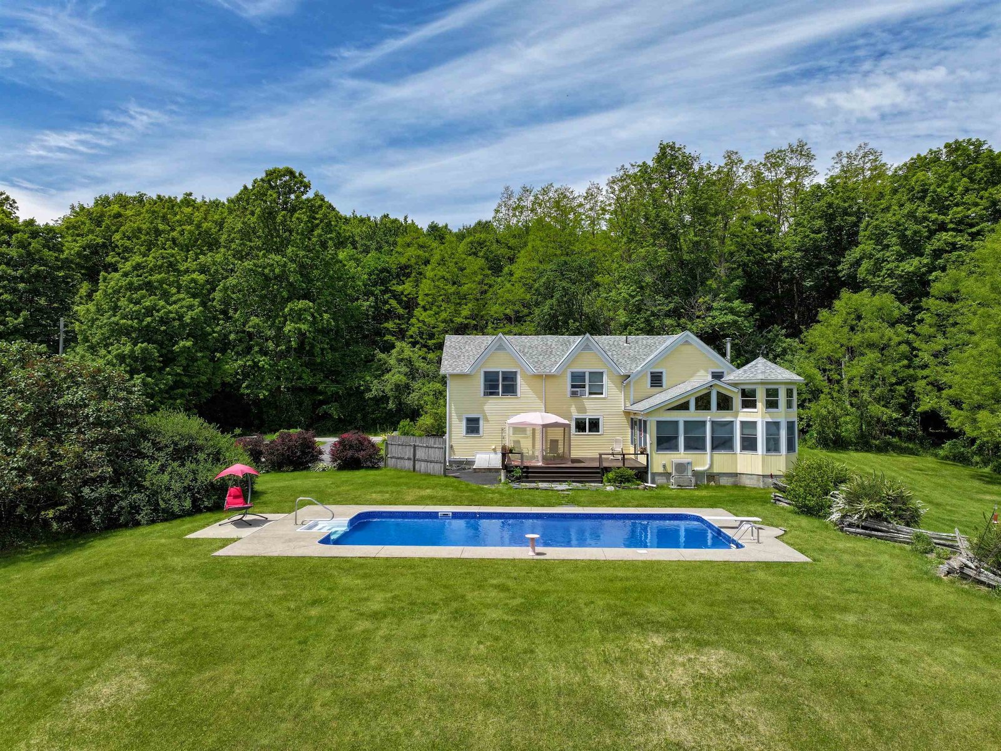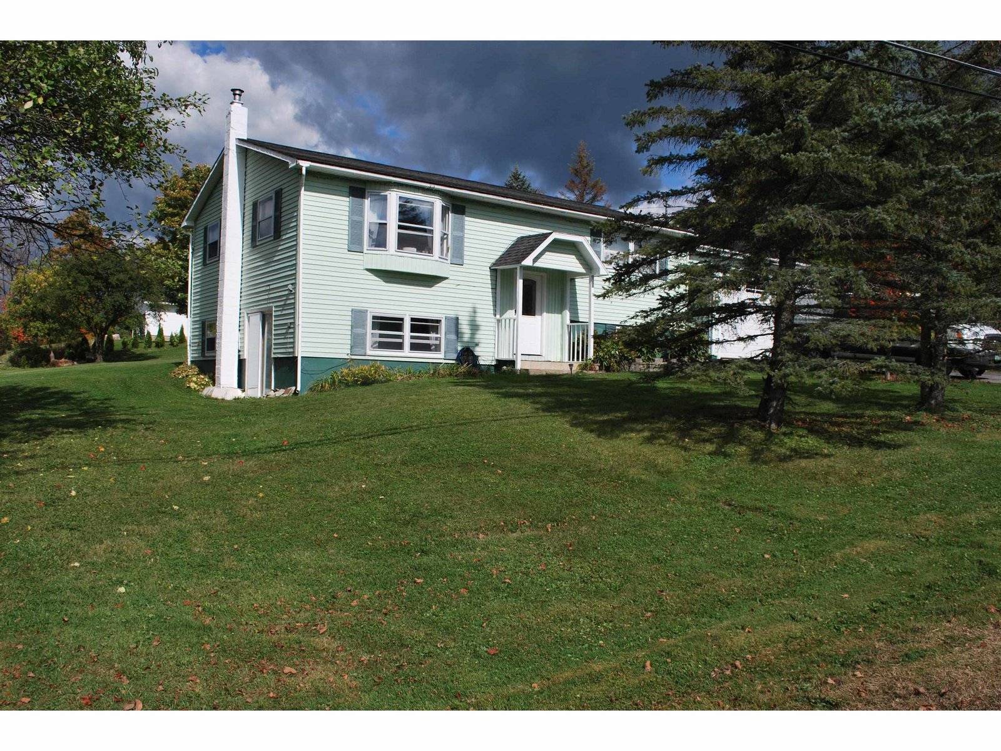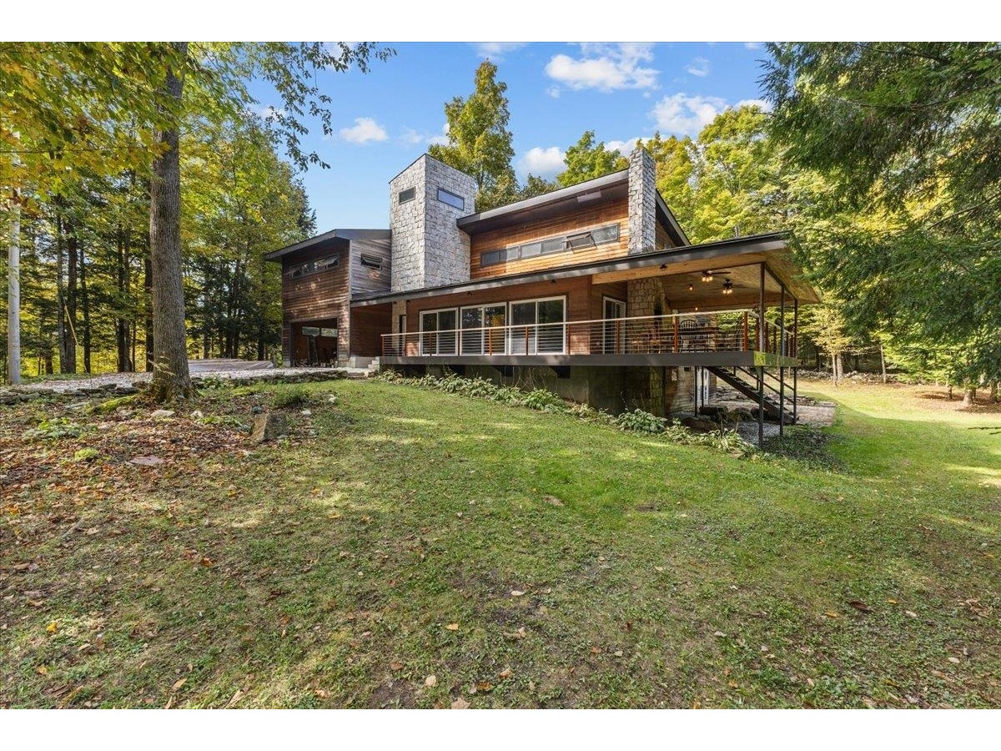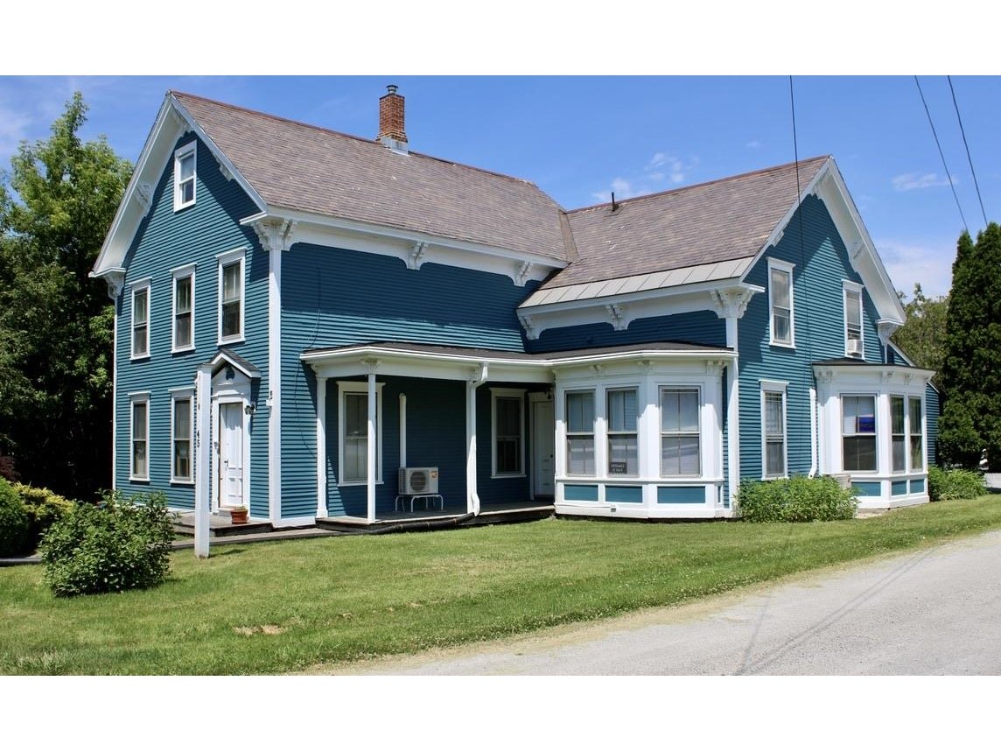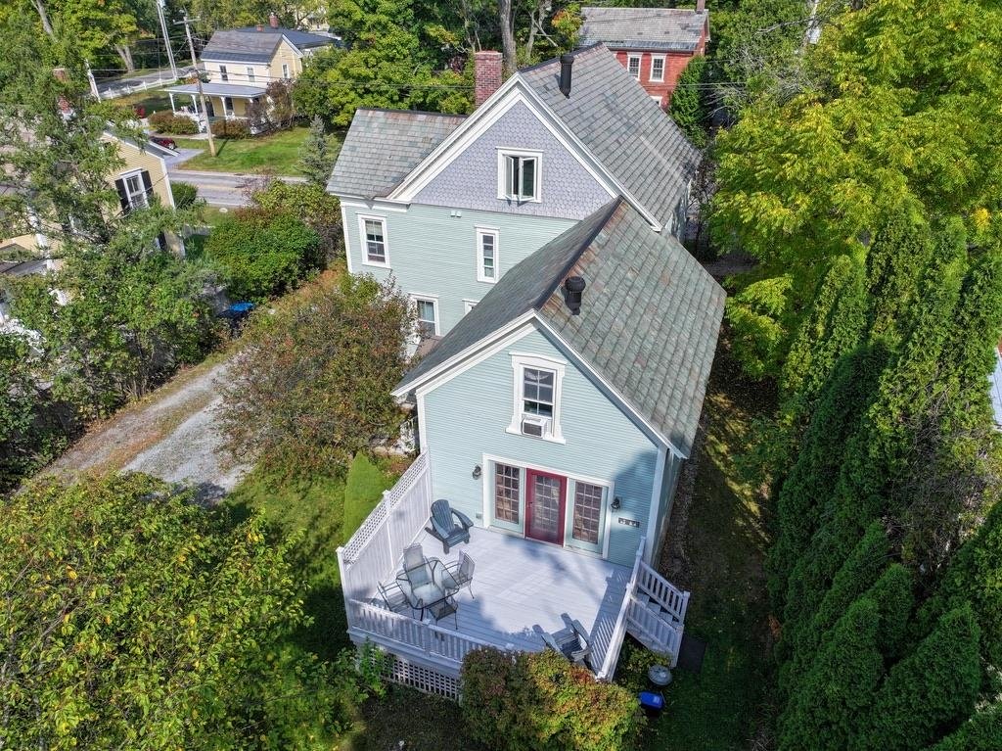Sold Status
$950,000 Sold Price
House Type
4 Beds
4 Baths
2,822 Sqft
Sold By Christopher von Trapp of Coldwell Banker Hickok and Boardman
Similar Properties for Sale
Request a Showing or More Info

Call: 802-863-1500
Mortgage Provider
Mortgage Calculator
$
$ Taxes
$ Principal & Interest
$
This calculation is based on a rough estimate. Every person's situation is different. Be sure to consult with a mortgage advisor on your specific needs.
Addison County
With long range views of the Adirondack Mountains from most of the house and a yard and setting that is superior to most, this classically designed Connor Home is in absolutely move-in condition! Current owners have taken great care to be sure the next owner can live their Vermont dream in this house! A renovated kitchen is light and bright and provides a welcoming entrance off the covered porch and direct entry from the garage (easy for bringing in your groceries!). A semi formal dining room offers french doors to the patio. In summer months, wander into the backyard to garden, swim, enjoy the company of friends on the open patio! Continue on into the detached shed - 1/2 of which is a finished space perfect for yoga or writing and complete with a woodstove. The other 1/2 is a perfectly sized garden shed with shelving and storage above. The main living level also offers a large living room with a woodstove insert and a library/office/study with a wood burning fireplace and tons of bookshelves and a guest bath. Upstairs you'll find another office, two bedroom suites (each with a private bath) and two additional bedrooms sharing a full bath with a garden tub. All covered by a brand new shingled roof and powered by seller-owned solar! A full basement and an attached two car garage offer plenty of additional storage. This house is private, has beautiful and mature landscaping, a 4' fence around the pool and the charm and character you'd expect from a Vermont homestead! †
Property Location
Property Details
| Sold Price $950,000 | Sold Date Jul 12th, 2023 | |
|---|---|---|
| List Price $949,000 | Total Rooms 9 | List Date Jun 5th, 2023 |
| Cooperation Fee Unknown | Lot Size 3.96 Acres | Taxes $11,497 |
| MLS# 4955735 | Days on Market 535 Days | Tax Year 2022 |
| Type House | Stories 2 | Road Frontage 267 |
| Bedrooms 4 | Style Colonial | Water Frontage |
| Full Bathrooms 2 | Finished 2,822 Sqft | Construction No, Existing |
| 3/4 Bathrooms 1 | Above Grade 2,822 Sqft | Seasonal No |
| Half Bathrooms 1 | Below Grade 0 Sqft | Year Built 1986 |
| 1/4 Bathrooms 0 | Garage Size 2 Car | County Addison |
| Interior FeaturesBlinds, Dining Area, Fireplace - Wood, Fireplaces - 2, Hearth, Primary BR w/ BA, Natural Light, Soaking Tub, Storage - Indoor, Wood Stove Insert, Laundry - Basement |
|---|
| Equipment & AppliancesWasher, Refrigerator, Dishwasher, Dryer, Stove - Gas, Air Conditioner, Stove-Wood, Wood Stove |
| Kitchen 13'11" X 17'0", 1st Floor | Dining Room 12'3" X 14'9", 1st Floor | Living Room 14'7" X 27'2", 1st Floor |
|---|---|---|
| Office/Study 11'11" X 17'2", 1st Floor | Bedroom with Bath 23'4" X 20'0", 2nd Floor | Bedroom 12'5" X 10'11", 2nd Floor |
| Bedroom 12'0" X 14'5", 2nd Floor | Primary BR Suite 15'5" X 12'2", 2nd Floor | Office/Study 13'10" x 11'1", 2nd Floor |
| Bath - 1/2 1st Floor | Bath - Full 2nd Floor | Bath - Full 2nd Floor |
| Bath - 3/4 2nd Floor |
| ConstructionWood Frame |
|---|
| BasementInterior, Concrete, Crawl Space, Unfinished, Full, Unfinished, Interior Access, Stairs - Basement |
| Exterior FeaturesBuilding, Fence - Dog, Fence - Partial, Garden Space, Natural Shade, Outbuilding, Patio, Pool - In Ground, Shed, Storage |
| Exterior Clapboard, Wood Siding | Disability Features 1st Floor 1/2 Bathrm, 1st Floor Hrd Surfce Flr, Hard Surface Flooring |
|---|---|
| Foundation Concrete | House Color White |
| Floors Tile, Softwood, Hardwood | Building Certifications |
| Roof Standing Seam, Shingle-Asphalt | HERS Index |
| DirectionsFrom the center of Middlebury head south on VT Rt30 to Cornwall Town Hall. Go south another 2.4 Miles. Turn right onto Parkhill Road and follow for 0.8 Miles. Turn left onto Delong Road and follow for .2 Miles. Property is on the right. Sign. |
|---|
| Lot DescriptionYes, Mountain View, View, Landscaped, Country Setting, Rural Setting |
| Garage & Parking Attached, Auto Open, Direct Entry, Driveway, Garage |
| Road Frontage 267 | Water Access |
|---|---|
| Suitable UseResidential | Water Type |
| Driveway Gravel | Water Body |
| Flood Zone No | Zoning LDR |
| School District Addison Central | Middle Middlebury Union Middle #3 |
|---|---|
| Elementary Bingham Memorial School | High Middlebury Senior UHSD #3 |
| Heat Fuel Wood, Oil | Excluded Curtains |
|---|---|
| Heating/Cool Central Air, Hot Water, Baseboard, Stove - Wood | Negotiable |
| Sewer 1000 Gallon, Septic, Mound, Concrete, Septic | Parcel Access ROW |
| Water Purifier/Soft, Private, Drilled Well | ROW for Other Parcel |
| Water Heater Domestic, Tank, Oil, Off Boiler | Financing |
| Cable Co | Documents Property Disclosure, Deed |
| Electric 150 Amp, Circuit Breaker(s) | Tax ID 162-051-10282 |

† The remarks published on this webpage originate from Listed By Amey Ryan of IPJ Real Estate via the PrimeMLS IDX Program and do not represent the views and opinions of Coldwell Banker Hickok & Boardman. Coldwell Banker Hickok & Boardman cannot be held responsible for possible violations of copyright resulting from the posting of any data from the PrimeMLS IDX Program.

 Back to Search Results
Back to Search Results