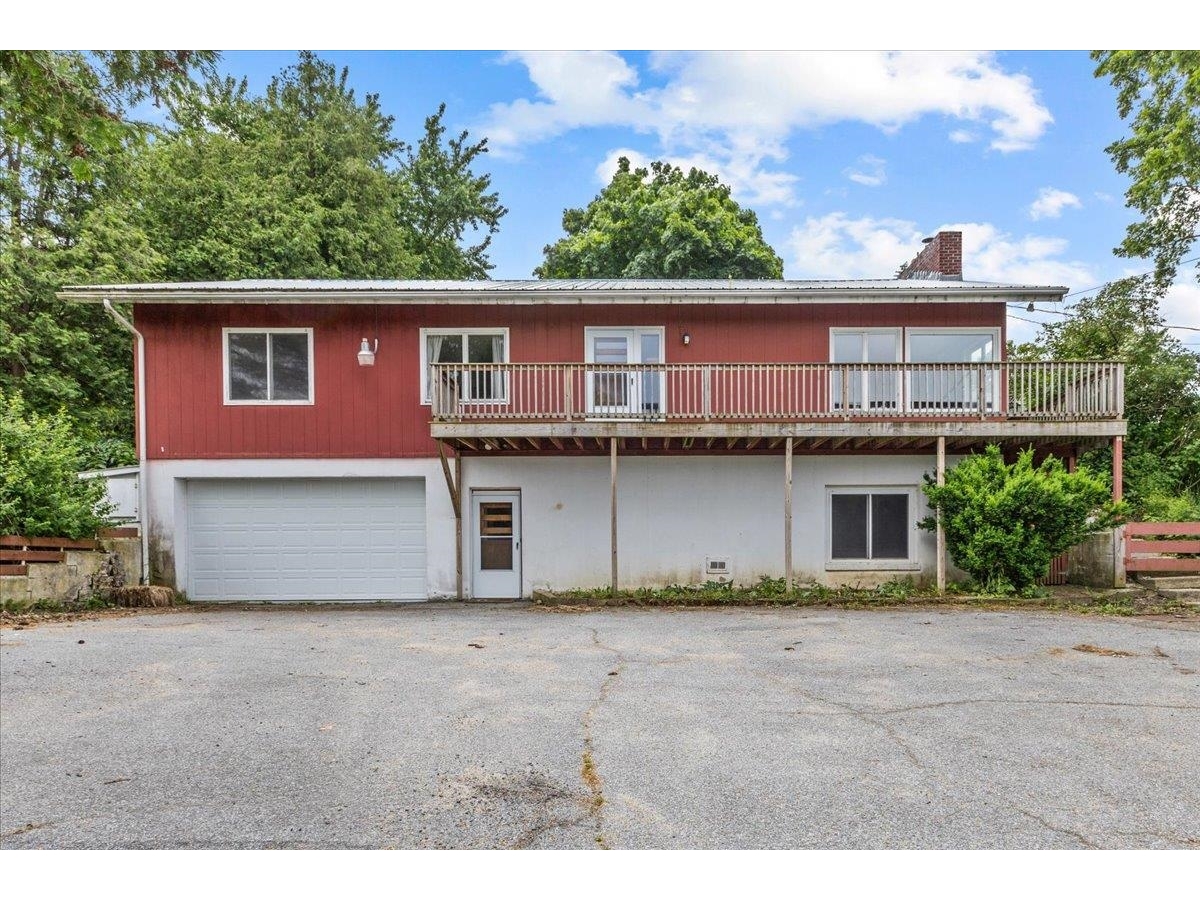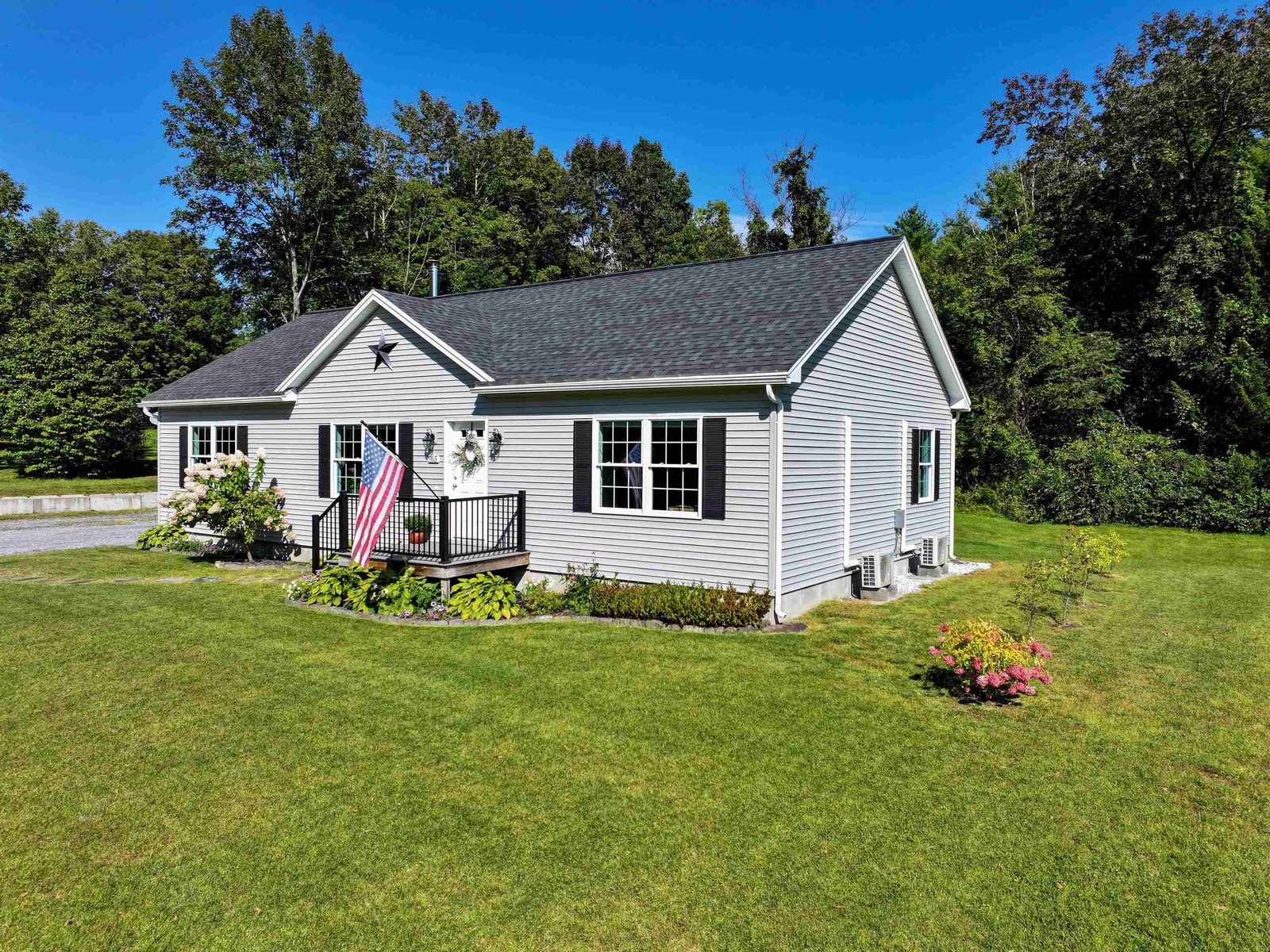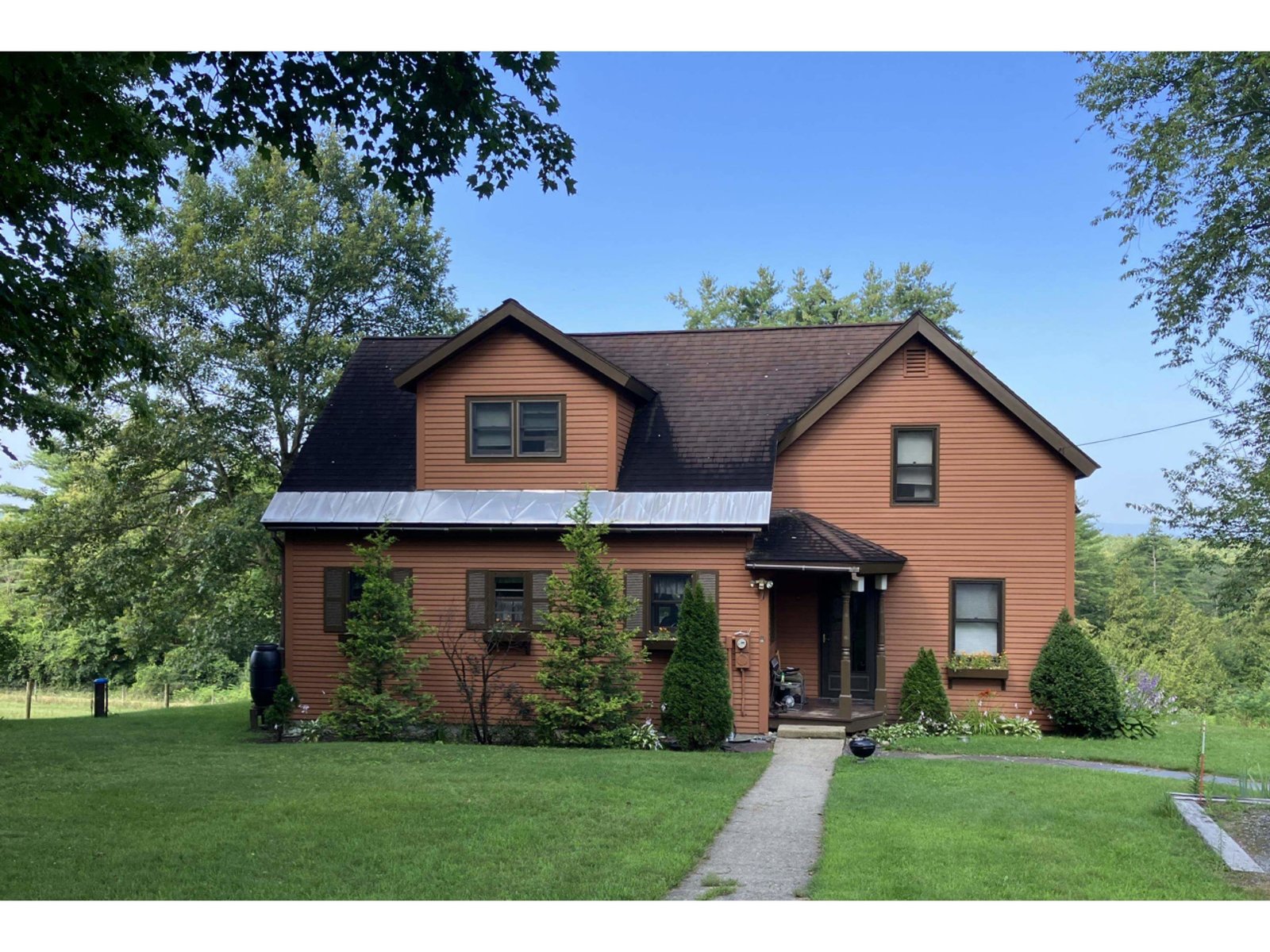Sold Status
$270,000 Sold Price
House Type
4 Beds
1 Baths
1,597 Sqft
Sold By Michael Johnston of Coldwell Banker Hickok and Boardman
Similar Properties for Sale
Request a Showing or More Info

Call: 802-863-1500
Mortgage Provider
Mortgage Calculator
$
$ Taxes
$ Principal & Interest
$
This calculation is based on a rough estimate. Every person's situation is different. Be sure to consult with a mortgage advisor on your specific needs.
Addison County
Come plant your roots in Cornwall! This cute home currently lives more like a two bedroom home but could easily be converted to four private bedrooms. All one level living this home has vaulted living room ceiling, wood stove for those chilly Vermont winters. Kitchen offers a huge pantry, plenty of space for kitchen extras or canning from your backyard veggie garden. Spacious primary bedroom has a large walk-in closet. Two huge outbuildings for extra storage or maybe even a place for spill over guests in the warmer months. Lovely 5.6 acre lot with plenty of interesting features, such as ledge gardens, flower gardens or an amazing southern facing lawn, great for growing vegetables. Located within a 15 minute drive to Middlebury, where there is great local shops, restaurants, food coop, groceries and so much more! †
Property Location
Property Details
| Sold Price $270,000 | Sold Date Mar 2nd, 2023 | |
|---|---|---|
| List Price $330,000 | Total Rooms 8 | List Date Aug 19th, 2022 |
| Cooperation Fee Unknown | Lot Size 5.6 Acres | Taxes $2,803 |
| MLS# 4926289 | Days on Market 825 Days | Tax Year 2022 |
| Type House | Stories 1 | Road Frontage 1000 |
| Bedrooms 4 | Style Contemporary | Water Frontage |
| Full Bathrooms 0 | Finished 1,597 Sqft | Construction No, Existing |
| 3/4 Bathrooms 1 | Above Grade 1,597 Sqft | Seasonal No |
| Half Bathrooms 0 | Below Grade 0 Sqft | Year Built 1980 |
| 1/4 Bathrooms 0 | Garage Size Car | County Addison |
| Interior Features |
|---|
| Equipment & AppliancesRefrigerator, Range-Electric |
| Kitchen 7'11x12, 1st Floor | Living Room 12x20'5, 1st Floor | Office/Study 7'11x7'11, 1st Floor |
|---|---|---|
| Den 11'4x12'7, 1st Floor | Bedroom 12'11x13'5, 1st Floor | Bedroom 9'9x13'4, 1st Floor |
| ConstructionWood Frame |
|---|
| BasementWalk-up, Dirt Floor |
| Exterior FeaturesBarn, Shed |
| Exterior Clapboard | Disability Features |
|---|---|
| Foundation Stone, Concrete | House Color |
| Floors Vinyl, Tile, Slate/Stone, Wood | Building Certifications |
| Roof Rolled, Metal, Shingle | HERS Index |
| DirectionsRoute 30 to Route 74 west to South Bingham Street, look for sign |
|---|
| Lot Description, Country Setting |
| Garage & Parking , |
| Road Frontage 1000 | Water Access |
|---|---|
| Suitable Use | Water Type |
| Driveway Gravel | Water Body |
| Flood Zone No | Zoning LDR |
| School District NA | Middle Middlebury Union Middle #3 |
|---|---|
| Elementary Bingham Memorial School | High Middlebury Senior UHSD #3 |
| Heat Fuel Wood, Gas-LP/Bottle | Excluded |
|---|---|
| Heating/Cool None, Space Heater | Negotiable |
| Sewer Septic | Parcel Access ROW |
| Water Drilled Well | ROW for Other Parcel |
| Water Heater On Demand | Financing |
| Cable Co | Documents |
| Electric Circuit Breaker(s) | Tax ID 16405110313 |

† The remarks published on this webpage originate from Listed By Courtney Houston DeBisschop of IPJ Real Estate via the PrimeMLS IDX Program and do not represent the views and opinions of Coldwell Banker Hickok & Boardman. Coldwell Banker Hickok & Boardman cannot be held responsible for possible violations of copyright resulting from the posting of any data from the PrimeMLS IDX Program.

 Back to Search Results
Back to Search Results










