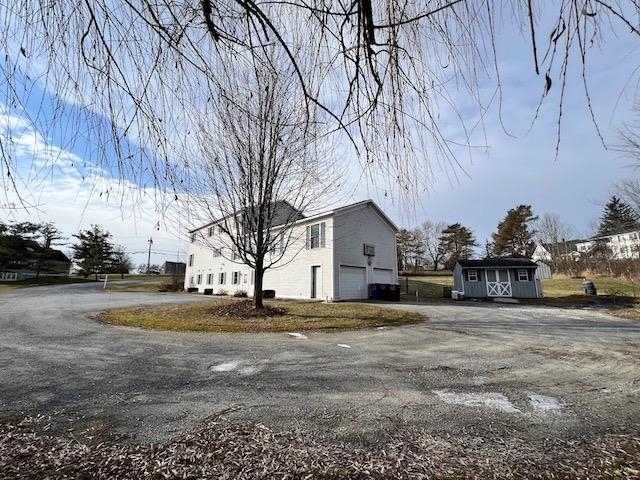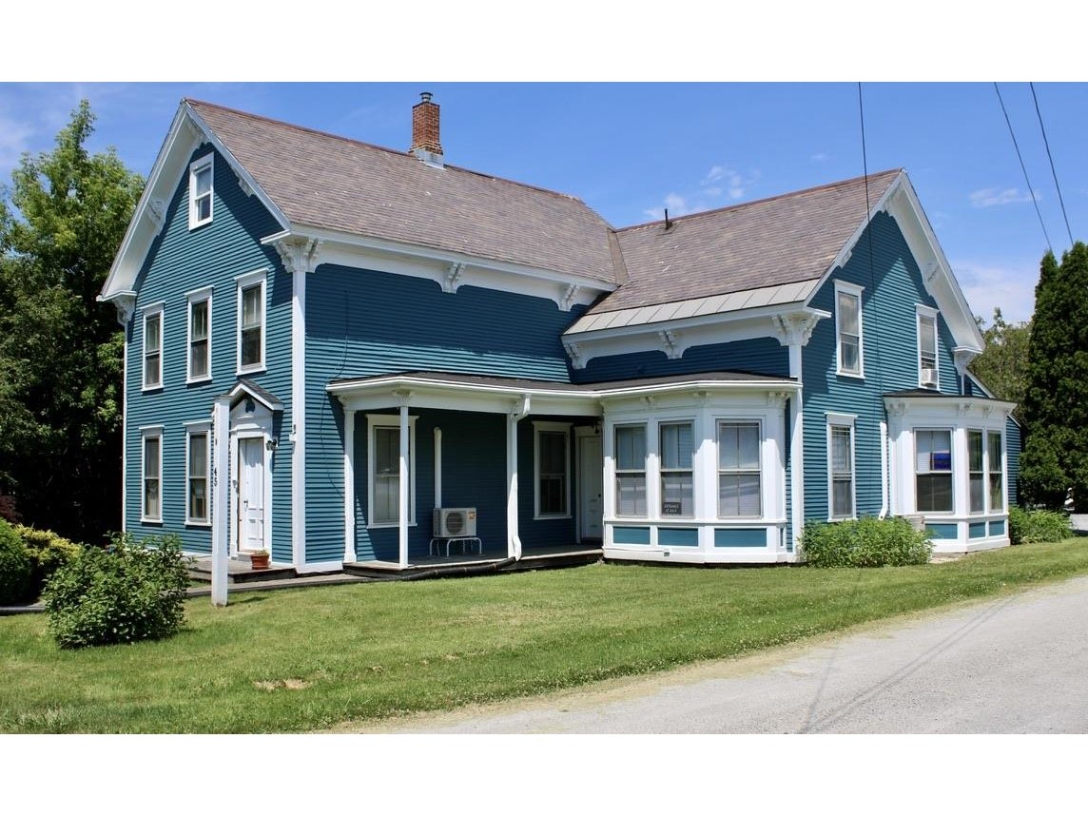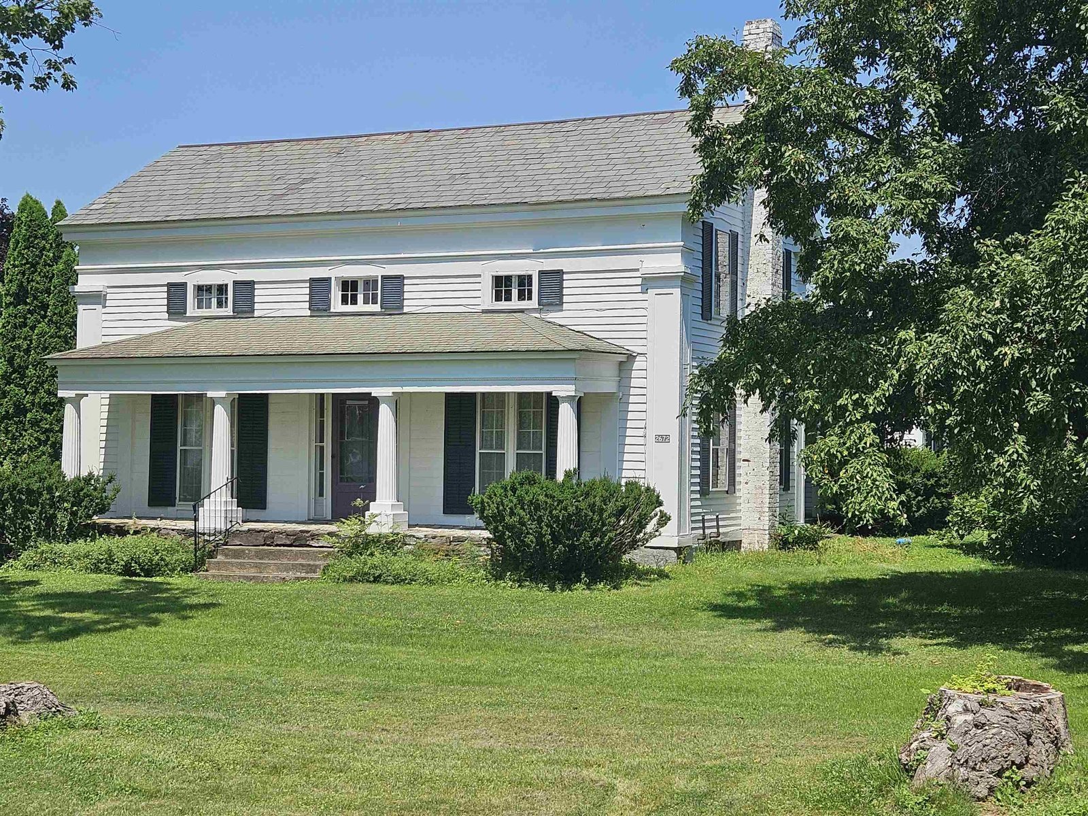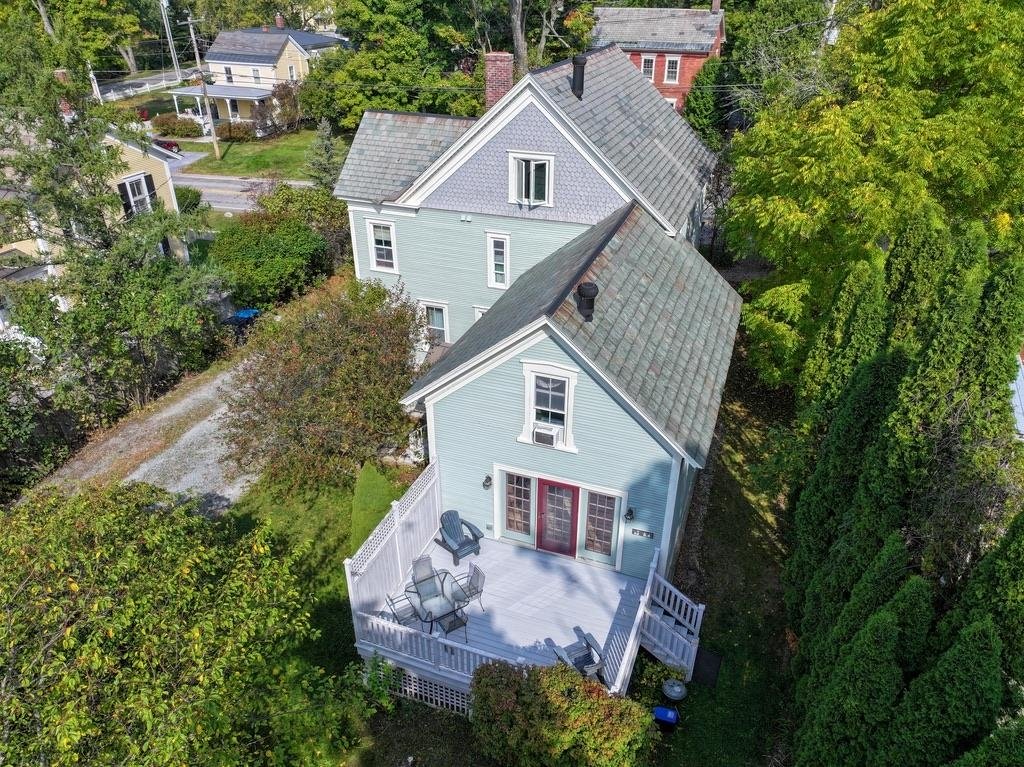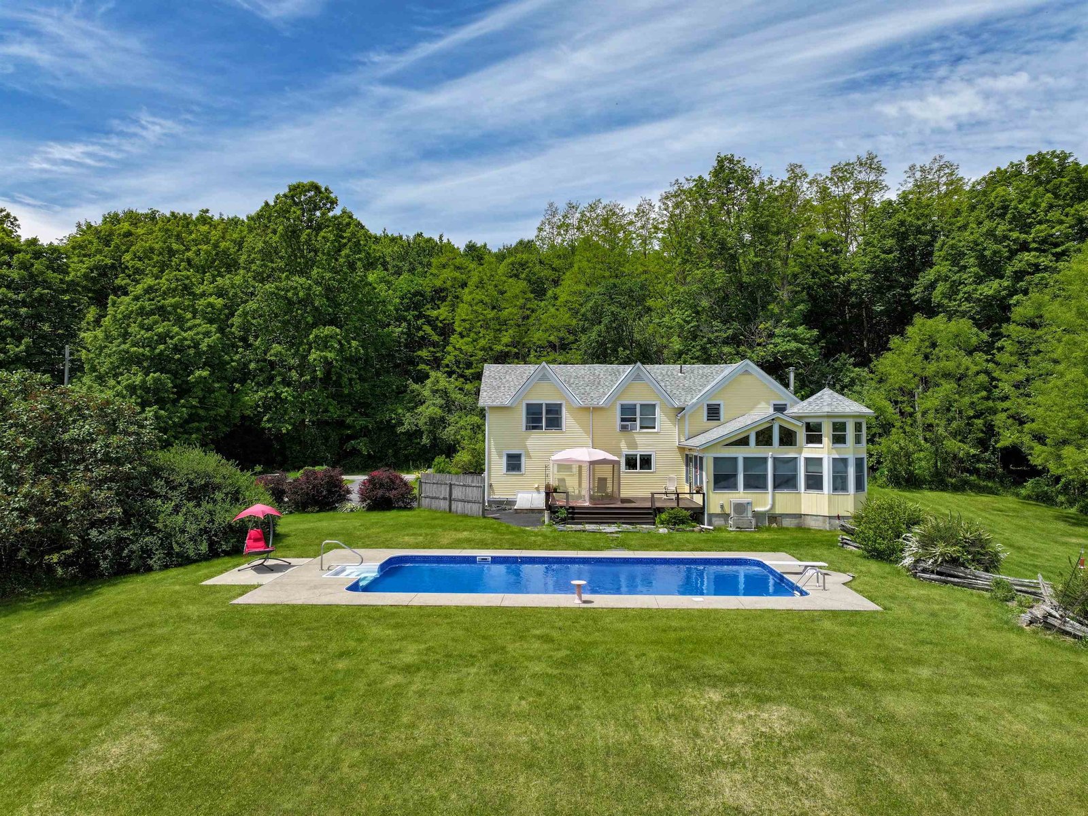Sold Status
$750,000 Sold Price
House Type
3 Beds
5 Baths
3,866 Sqft
Sold By Zillow, Inc.
Similar Properties for Sale
Request a Showing or More Info

Call: 802-863-1500
Mortgage Provider
Mortgage Calculator
$
$ Taxes
$ Principal & Interest
$
This calculation is based on a rough estimate. Every person's situation is different. Be sure to consult with a mortgage advisor on your specific needs.
Addison County
Picturesque and private this lovely and spacious home has all the features you'd expect to find in a beautiful Vermont home including wood burning fireplaces, open concept floor plan, bedroom suites and simply stunning Adirondack Mountain views! The master bedroom suite is complete with cherry floors, an air-jetted tub, walk in glass-enclosed shower, double vanities, walk in closet and views overlooking the expansive yard, built in pool and mountain views. Gracious kitchen with a large center island, wall ovens and plenty of storage are highlighted with stone counter tops and an adjacent family room with a wood burning fireplace, entertainment closet and a canopy of exposed beams exuding Vermont character. In the library, with bookshelves along an entire wall, you'll find the light filtering in and on those cooler nights you can cozy up to the fireplace. Perfect for entertaining, the dining room is large enough to accommodate many guests and the wet bar will make it easy to keep everyone satisfied! Live outdoors in warmer months with a huge south-side screened porch, lovely stone patio, built in pool and great garden spaces and walking paths! There is a second bedroom suite on the first floor and two more bedrooms and two more bathrooms on the second floor along with a cedar closet, other storage areas and the Belvedere is the 3rd floor! †
Property Location
Property Details
| Sold Price $750,000 | Sold Date May 3rd, 2019 | |
|---|---|---|
| List Price $795,000 | Total Rooms 9 | List Date Mar 8th, 2019 |
| Cooperation Fee Unknown | Lot Size 18.1 Acres | Taxes $15,532 |
| MLS# 4739358 | Days on Market 2083 Days | Tax Year 2017 |
| Type House | Stories 1 1/2 | Road Frontage 40 |
| Bedrooms 3 | Style Contemporary, Farmhouse | Water Frontage |
| Full Bathrooms 2 | Finished 3,866 Sqft | Construction No, Existing |
| 3/4 Bathrooms 2 | Above Grade 3,866 Sqft | Seasonal No |
| Half Bathrooms 1 | Below Grade 0 Sqft | Year Built 1972 |
| 1/4 Bathrooms 0 | Garage Size 2 Car | County Addison |
| Interior FeaturesCathedral Ceiling, Cedar Closet, Fireplace - Wood, Fireplaces - 2, Kitchen Island, Primary BR w/ BA, Natural Light, Natural Woodwork, Security, Skylight, Soaking Tub, Storage - Indoor, Vaulted Ceiling, Walk-in Closet, Wet Bar, Laundry - 1st Floor |
|---|
| Equipment & AppliancesWasher, Cook Top-Gas, Dishwasher, Double Oven, Dryer, Refrigerator, Air Conditioner, Forced Air |
| Kitchen 15 x 15, 1st Floor | Family Room 16 x 21, 1st Floor | Living Room 21 x 20, 1st Floor |
|---|---|---|
| Dining Room 20 x 13, 1st Floor | Primary Suite 24 x 22, 1st Floor | Bedroom 10 x 17, 1st Floor |
| Bedroom 14 x 13, 2nd Floor | Bedroom 10 x 17, 2nd Floor | Loft 7 x 7, 3rd Floor |
| Other 7 x 5 (wet bar), 1st Floor | Bath - 1/2 1st Floor | Bath - Full 1st Floor |
| Bath - 3/4 1st Floor | Bath - Full 2nd Floor | Bath - Full 2nd Floor |
| Porch 12 x 25, 1st Floor |
| ConstructionWood Frame |
|---|
| BasementInterior, Unfinished, Interior Stairs, Concrete, Crawl Space, Storage Space, Unfinished |
| Exterior FeaturesBarn, Garden Space, Natural Shade, Outbuilding, Patio, Pool - In Ground, Porch - Screened, Storage, Window Screens |
| Exterior Board and Batten, Clapboard, Wood Siding | Disability Features Bathrm w/step-in Shower, Bathrm w/tub, 1st Floor Bedroom, 1st Floor Full Bathrm, 1st Flr Low-Pile Carpet, Access. Parking, Access. Laundry No Steps, Bathroom w/Tub, Hard Surface Flooring, 1st Floor Laundry |
|---|---|
| Foundation Concrete, Poured Concrete | House Color White |
| Floors Tile, Carpet, Slate/Stone, Hardwood | Building Certifications |
| Roof Standing Seam | HERS Index |
| DirectionsFrom the center of Middlebury, travel south through the Middlebury College campus. Before you get to the Cornwall village and just before Sperry Road the driveway to #1762 will be on your right. Mailbox is marked. Sign. |
|---|
| Lot Description, Mountain View, Landscaped, Pasture, Fields, View, Walking Trails, Country Setting, Wooded, Wooded, Rural Setting, Near Shopping, Rural |
| Garage & Parking Attached, Auto Open, Direct Entry, Heated, Driveway, Garage |
| Road Frontage 40 | Water Access |
|---|---|
| Suitable UseResidential | Water Type |
| Driveway Gravel | Water Body |
| Flood Zone No | Zoning MDR |
| School District Addison Central | Middle Middlebury Union Middle #3 |
|---|---|
| Elementary Bingham Memorial School | High Middlebury Senior UHSD #3 |
| Heat Fuel Gas-LP/Bottle | Excluded |
|---|---|
| Heating/Cool Central Air | Negotiable |
| Sewer Septic | Parcel Access ROW |
| Water Drilled Well | ROW for Other Parcel |
| Water Heater Gas-Lp/Bottle | Financing |
| Cable Co | Documents Deed, Property Disclosure |
| Electric Circuit Breaker(s) | Tax ID 162-051-10099 |

† The remarks published on this webpage originate from Listed By Amey Ryan of IPJ Real Estate via the PrimeMLS IDX Program and do not represent the views and opinions of Coldwell Banker Hickok & Boardman. Coldwell Banker Hickok & Boardman cannot be held responsible for possible violations of copyright resulting from the posting of any data from the PrimeMLS IDX Program.

 Back to Search Results
Back to Search Results