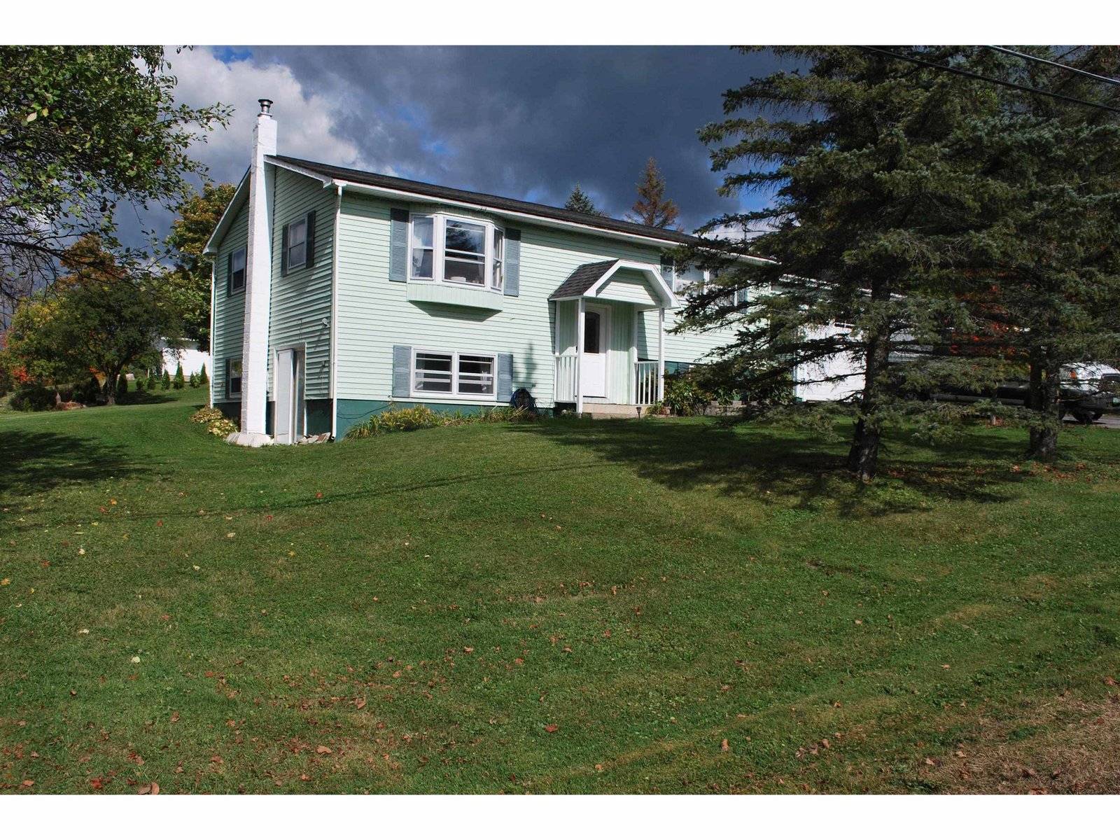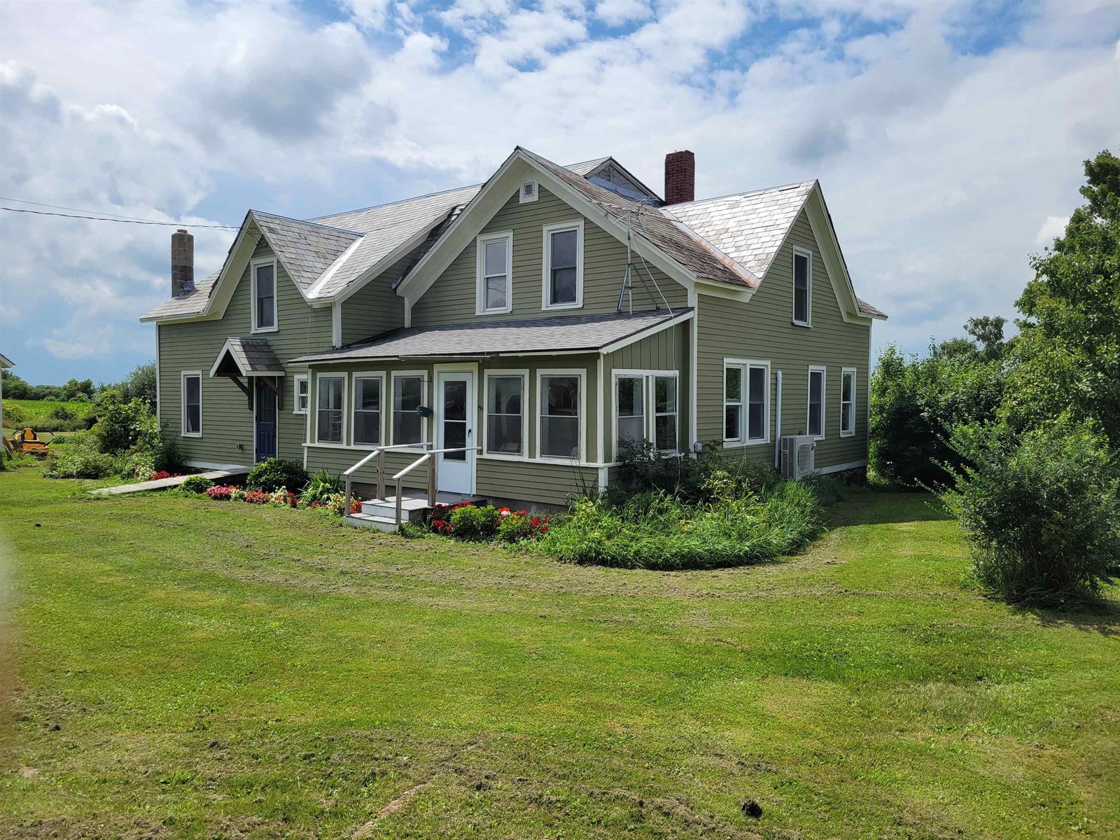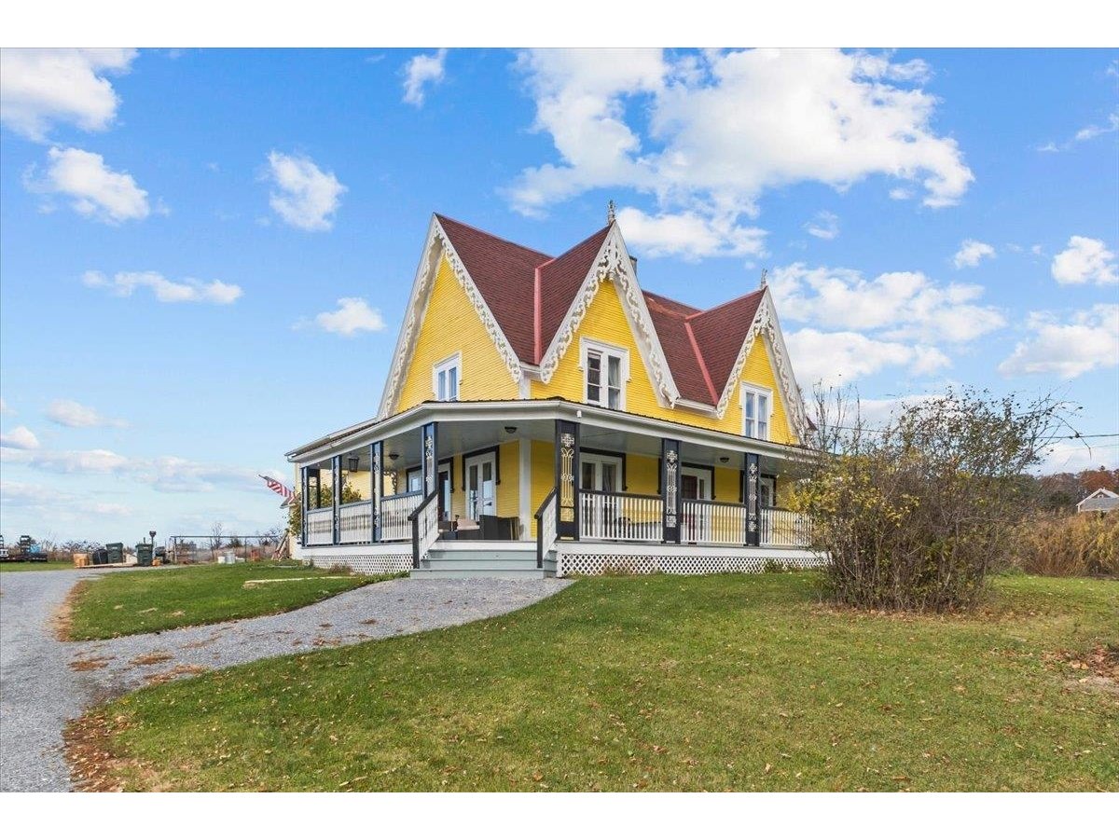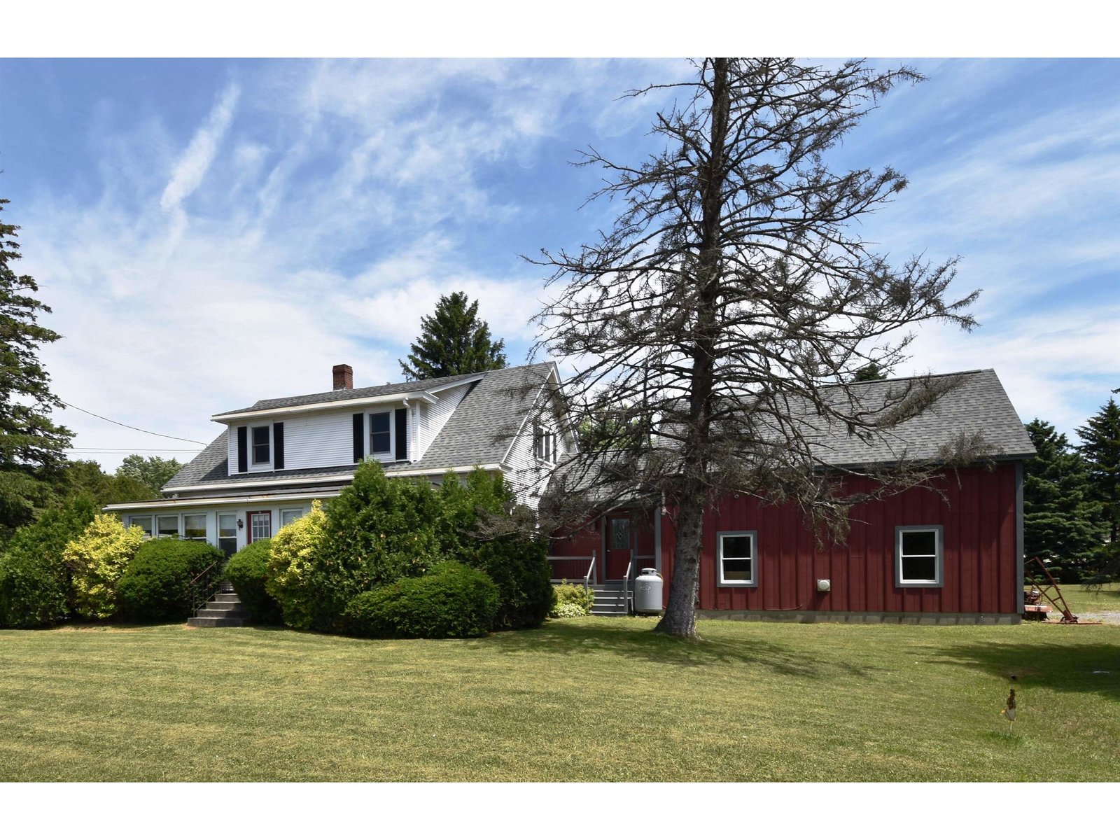Sold Status
$400,000 Sold Price
House Type
4 Beds
4 Baths
3,408 Sqft
Sold By
Similar Properties for Sale
Request a Showing or More Info

Call: 802-863-1500
Mortgage Provider
Mortgage Calculator
$
$ Taxes
$ Principal & Interest
$
This calculation is based on a rough estimate. Every person's situation is different. Be sure to consult with a mortgage advisor on your specific needs.
Addison County
Hollow Hill is a (nearly) 20-acre estate set on the top edge of a western sloping meadow in Cornwall. This contemporary home is very private and truly one-of-a-kind. The home has 4 bedrooms, all with ensuite baths. The 2-story living room features a stone chimney/hearth; a 23 x 27 solarium includes a cherry kitchen and two walls of glass looking out at fields and Adirondacks. The yard around the house is completely fenced. The pasture below the house looks very animal friendly. Two windmills in the field feed power to the house. There is a 2-car attached garage plus a freestanding car barn, a garden shed, and a shed/studio building in the lower meadow. †
Property Location
Property Details
| Sold Price $400,000 | Sold Date Oct 1st, 2015 | |
|---|---|---|
| List Price $525,000 | Total Rooms 9 | List Date Apr 28th, 2015 |
| Cooperation Fee Unknown | Lot Size 19.5 Acres | Taxes $9,413 |
| MLS# 4417314 | Days on Market 3495 Days | Tax Year 2015 |
| Type House | Stories 2 | Road Frontage 931 |
| Bedrooms 4 | Style Contemporary | Water Frontage |
| Full Bathrooms 4 | Finished 3,408 Sqft | Construction Existing |
| 3/4 Bathrooms 0 | Above Grade 3,408 Sqft | Seasonal No |
| Half Bathrooms 0 | Below Grade 0 Sqft | Year Built 1950 |
| 1/4 Bathrooms | Garage Size 4 Car | County Addison |
| Interior FeaturesKitchen, Living Room, 2 Fireplaces, Skylight, Vaulted Ceiling, Primary BR with BA, Ceiling Fan, Cathedral Ceilings, Living/Dining, 2 Stoves |
|---|
| Equipment & AppliancesRefrigerator, Washer, Dishwasher, Wall Oven, Range-Electric, Dryer, Air Conditioner |
| Primary Bedroom 13 x 18 1st Floor | 2nd Bedroom 13 x 13 1st Floor | 3rd Bedroom 14 x 15.5 2nd Floor |
|---|---|---|
| 4th Bedroom 11 x 14 2nd Floor | Living Room 22 x 24 | Kitchen 14 x 14 |
| Dining Room 11 x 21 1st Floor | Family Room 15 x 17 2nd Floor | Full Bath 1st Floor |
| Full Bath 1st Floor | Full Bath 2nd Floor | 3/4 Bath 2nd Floor |
| ConstructionExisting |
|---|
| BasementInterior, Interior Stairs |
| Exterior FeaturesOut Building, Dog Fence, Gazebo |
| Exterior Clapboard | Disability Features 1st Floor Bedroom, 1st Floor Full Bathrm, 1st Flr Hard Surface Flr., 1st Flr Low-Pile Carpet |
|---|---|
| Foundation Block | House Color |
| Floors Vinyl, Carpet, Ceramic Tile, Slate/Stone | Building Certifications |
| Roof Standing Seam | HERS Index |
| DirectionsFrom town, take Rt. 125 towards Cornwall. After blinking light at intersection with James Road/Cider Mill, continue to top of hill and bear right onto Lemon Fair. House is approx. 1/4 mile on left. |
|---|
| Lot DescriptionMountain View, Pasture, Rural Setting |
| Garage & Parking Attached |
| Road Frontage 931 | Water Access |
|---|---|
| Suitable Use | Water Type |
| Driveway Paved | Water Body |
| Flood Zone Unknown | Zoning res |
| School District NA | Middle Middlebury Union Middle #3 |
|---|---|
| Elementary Bingham Memorial School | High Middlebury Senior UHSD #3 |
| Heat Fuel Oil | Excluded |
|---|---|
| Heating/Cool Wall AC, Hot Air | Negotiable |
| Sewer Septic | Parcel Access ROW |
| Water Drilled Well | ROW for Other Parcel |
| Water Heater Electric | Financing |
| Cable Co | Documents Deed |
| Electric Wind/Solar, Wired for Generator | Tax ID 162-051-1005 |

† The remarks published on this webpage originate from Listed By Jan Bark of via the PrimeMLS IDX Program and do not represent the views and opinions of Coldwell Banker Hickok & Boardman. Coldwell Banker Hickok & Boardman cannot be held responsible for possible violations of copyright resulting from the posting of any data from the PrimeMLS IDX Program.

 Back to Search Results
Back to Search Results










