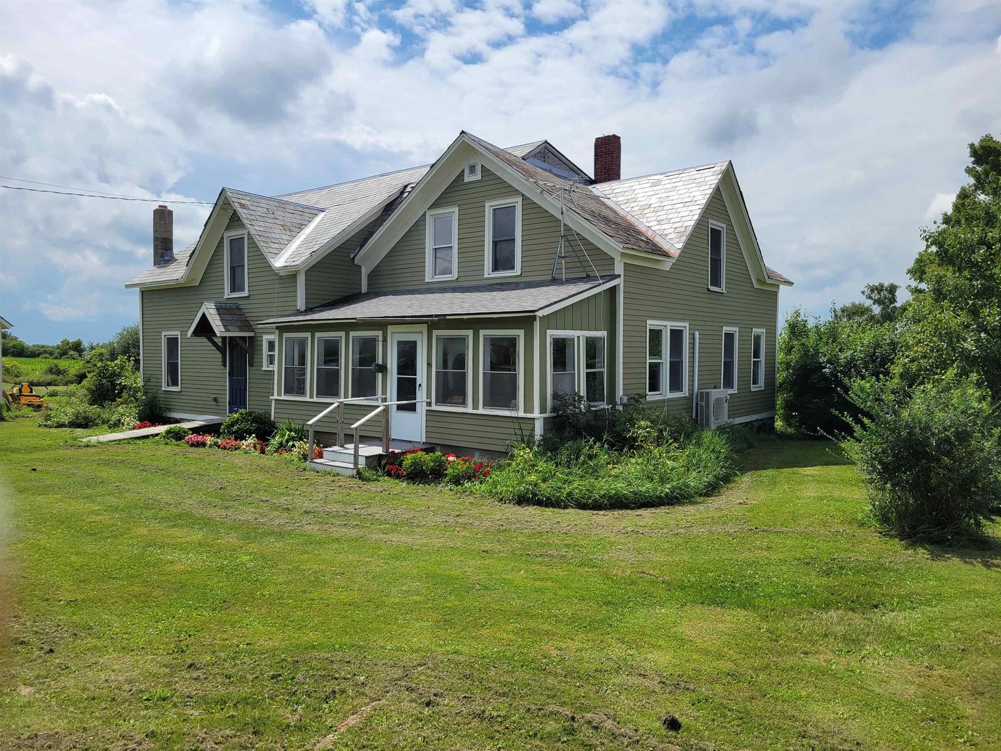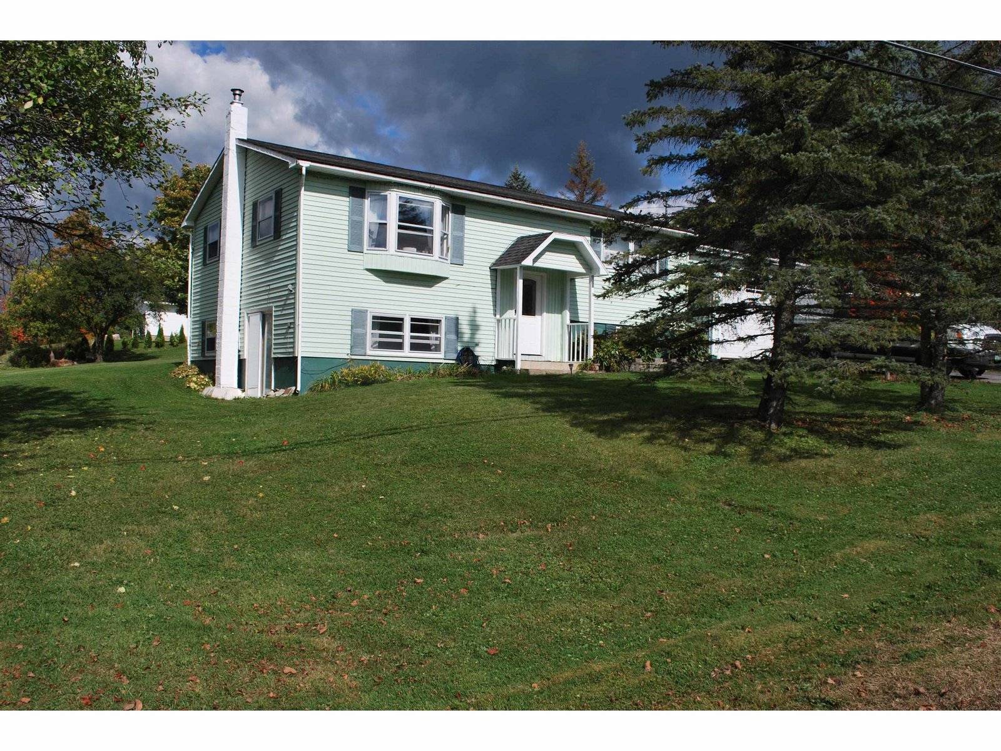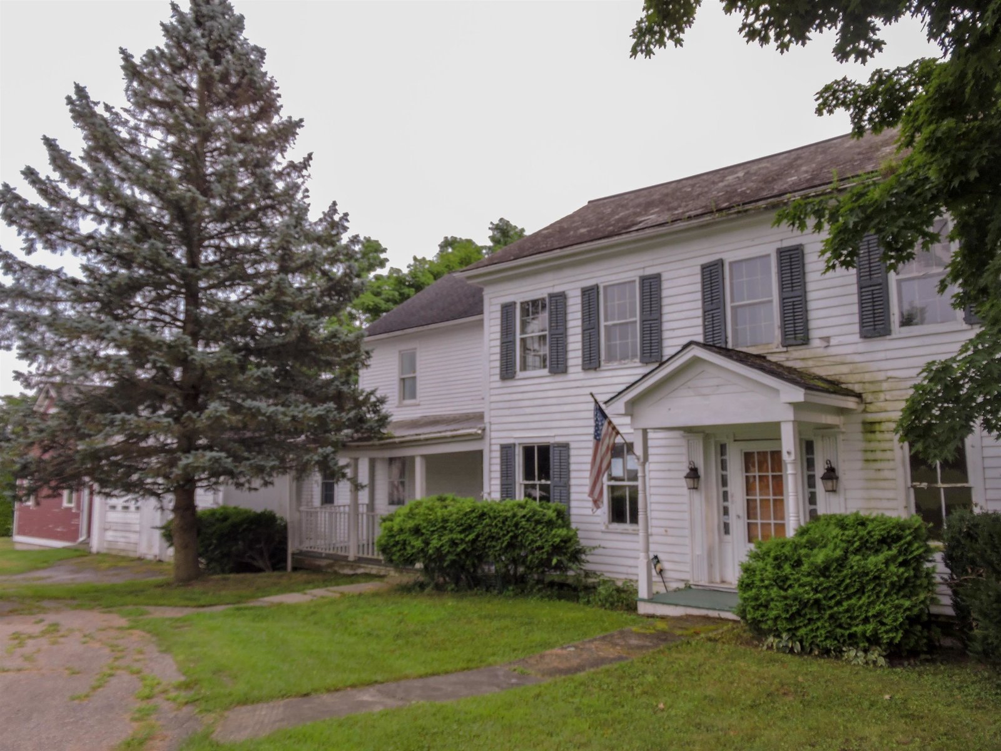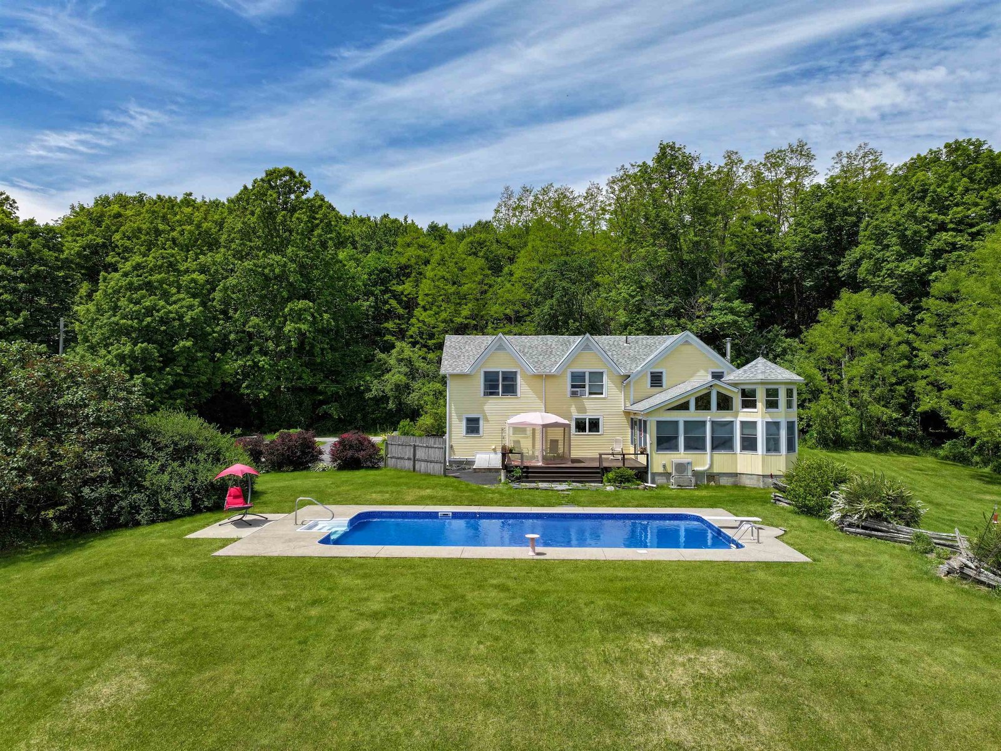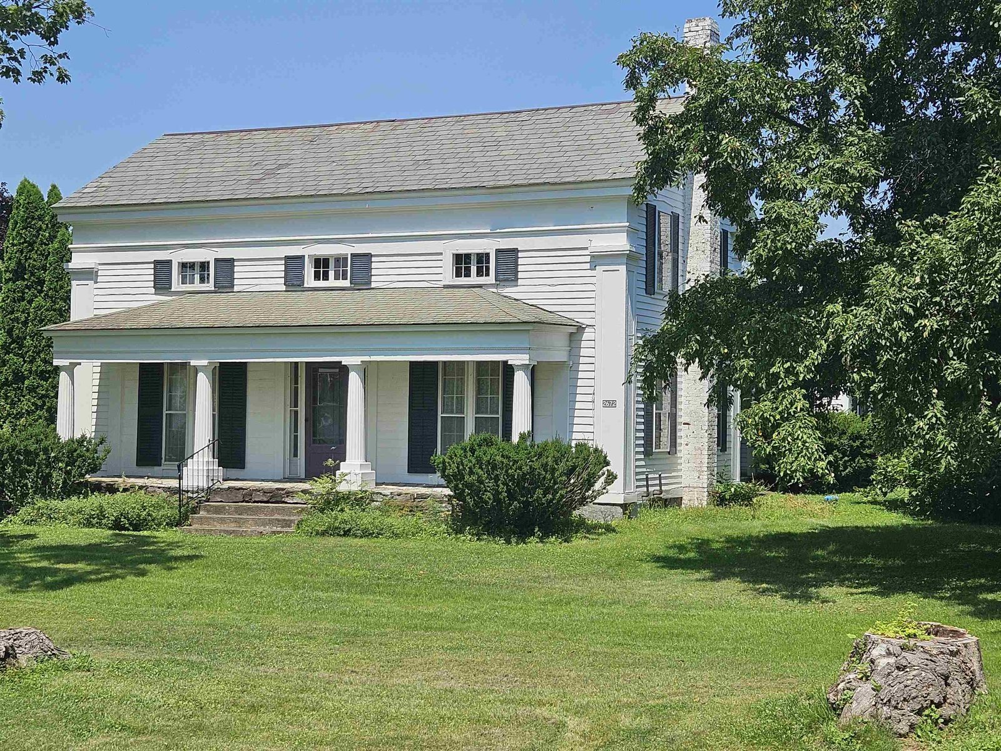Sold Status
$562,000 Sold Price
House Type
3 Beds
4 Baths
2,816 Sqft
Sold By Champlain Valley Properties
Similar Properties for Sale
Request a Showing or More Info

Call: 802-863-1500
Mortgage Provider
Mortgage Calculator
$
$ Taxes
$ Principal & Interest
$
This calculation is based on a rough estimate. Every person's situation is different. Be sure to consult with a mortgage advisor on your specific needs.
Addison County
Cornwall living at its best! Enjoy pastoral Western views from this modern farmhouse, with proximity to Middlebury , Lake Champlain,and country living near apple orchards. Wonderful neighborhood feel,with 6.3 acres of meadow and lawn,defined by stone walls as you enter the property. This versatile four bedroom gem allows for separate guest living above the main house. A gourmet kitchen, complete with a Viking Range and custom hood, and elegant Marble counter tops, is open to the dining and living rooms, perfect for family and entertaining. Thoughtful renovation boasts antique beams and attention to fine detail throughout. Spill out onto the stone patio with established perennial gardens and soft Adirondack views, graced by the garden pergola. A slate floored sunroom and first floor master suite are a perfect complement for easy Vermont living. Move- in ready for summer living and western sunsets! †
Property Location
Property Details
| Sold Price $562,000 | Sold Date Oct 30th, 2017 | |
|---|---|---|
| List Price $599,000 | Total Rooms 9 | List Date Jun 9th, 2017 |
| Cooperation Fee Unknown | Lot Size 6.3 Acres | Taxes $10,241 |
| MLS# 4639918 | Days on Market 2722 Days | Tax Year 2016 |
| Type House | Stories 1 1/2 | Road Frontage 900 |
| Bedrooms 3 | Style Farmhouse | Water Frontage |
| Full Bathrooms 2 | Finished 2,816 Sqft | Construction No, Existing |
| 3/4 Bathrooms 1 | Above Grade 2,816 Sqft | Seasonal No |
| Half Bathrooms 1 | Below Grade 0 Sqft | Year Built 2001 |
| 1/4 Bathrooms 0 | Garage Size 1 Car | County Addison |
| Interior FeaturesSprinkler System, Sec Sys/Alarms, Walk-in Pantry, Primary BR with BA, Vaulted Ceiling, Fireplace-Wood, Blinds, Kitchen/Dining, Pantry |
|---|
| Equipment & AppliancesRefrigerator, Washer, Dishwasher, Wall Oven, Range-Gas, Exhaust Hood, Dryer, Wall AC Units, Security System, Window Treatment |
| Kitchen 10x15, 1st Floor | Dining Room 11'4"x20, 1st Floor | Living Room 9'6"x20, 1st Floor |
|---|---|---|
| Office/Study 9'11"12'6", 1st Floor | Primary Bedroom 22'10"x11'2", 1st Floor | Bedroom 11'6"x15'6", 2nd Floor |
| Bedroom 11'6"x15'6", 3rd Floor | Other 16'8"x16'6", 2nd Floor | Other 10'8"x14'9", 1st Floor |
| Other 10x11, 1st Floor |
| ConstructionWood Frame, Post and Beam |
|---|
| BasementInterior, Unfinished, Interior Stairs, Concrete, Crawl Space, Partial |
| Exterior FeaturesIrrigation System, Patio, Partial Fence, Barn, Porch-Covered |
| Exterior Wood | Disability Features 1st Floor 1/2 Bathrm, 1st Floor Bedroom, 1st Floor Full Bathrm, 1st Floor Hrd Surfce Flr |
|---|---|
| Foundation Concrete | House Color white |
| Floors Carpet, Ceramic Tile, Softwood, Slate/Stone | Building Certifications |
| Roof Standing Seam | HERS Index |
| DirectionsRoute 30 South from Middlebury, right on Sperry Road at Cornwall Firehouse. Sperry Road to North Bingham. Driveway/property is on right just beyond the intersection of Cross Street. |
|---|
| Lot Description, Mountain View, Country Setting, Corner, Rural Setting |
| Garage & Parking Detached, Barn, Storage Above, 1 Parking Space |
| Road Frontage 900 | Water Access |
|---|---|
| Suitable UseLand:Pasture | Water Type |
| Driveway Gravel | Water Body |
| Flood Zone No | Zoning LDR, 4 acre min |
| School District Addison Central | Middle Middlebury Union Middle #3 |
|---|---|
| Elementary Bingham Memorial School | High Middlebury Senior UHSD #3 |
| Heat Fuel Gas-LP/Bottle | Excluded Dining Room Crystal Chandelier, Copper Overhead Pendant lamp in Kitchen, \" Circa\" Brand Entry Chandelier, microwave |
|---|---|
| Heating/Cool Central Air, Multi Zone, Baseboard, Hot Water, Multi Zone | Negotiable Other |
| Sewer Septic, Private | Parcel Access ROW |
| Water Drilled Well, Purifier/Soft, Private | ROW for Other Parcel |
| Water Heater Off Boiler | Financing |
| Cable Co | Documents Deed, Survey, Property Disclosure |
| Electric Circuit Breaker(s) | Tax ID 162-051-10053 |

† The remarks published on this webpage originate from Listed By of via the PrimeMLS IDX Program and do not represent the views and opinions of Coldwell Banker Hickok & Boardman. Coldwell Banker Hickok & Boardman cannot be held responsible for possible violations of copyright resulting from the posting of any data from the PrimeMLS IDX Program.

 Back to Search Results
Back to Search Results