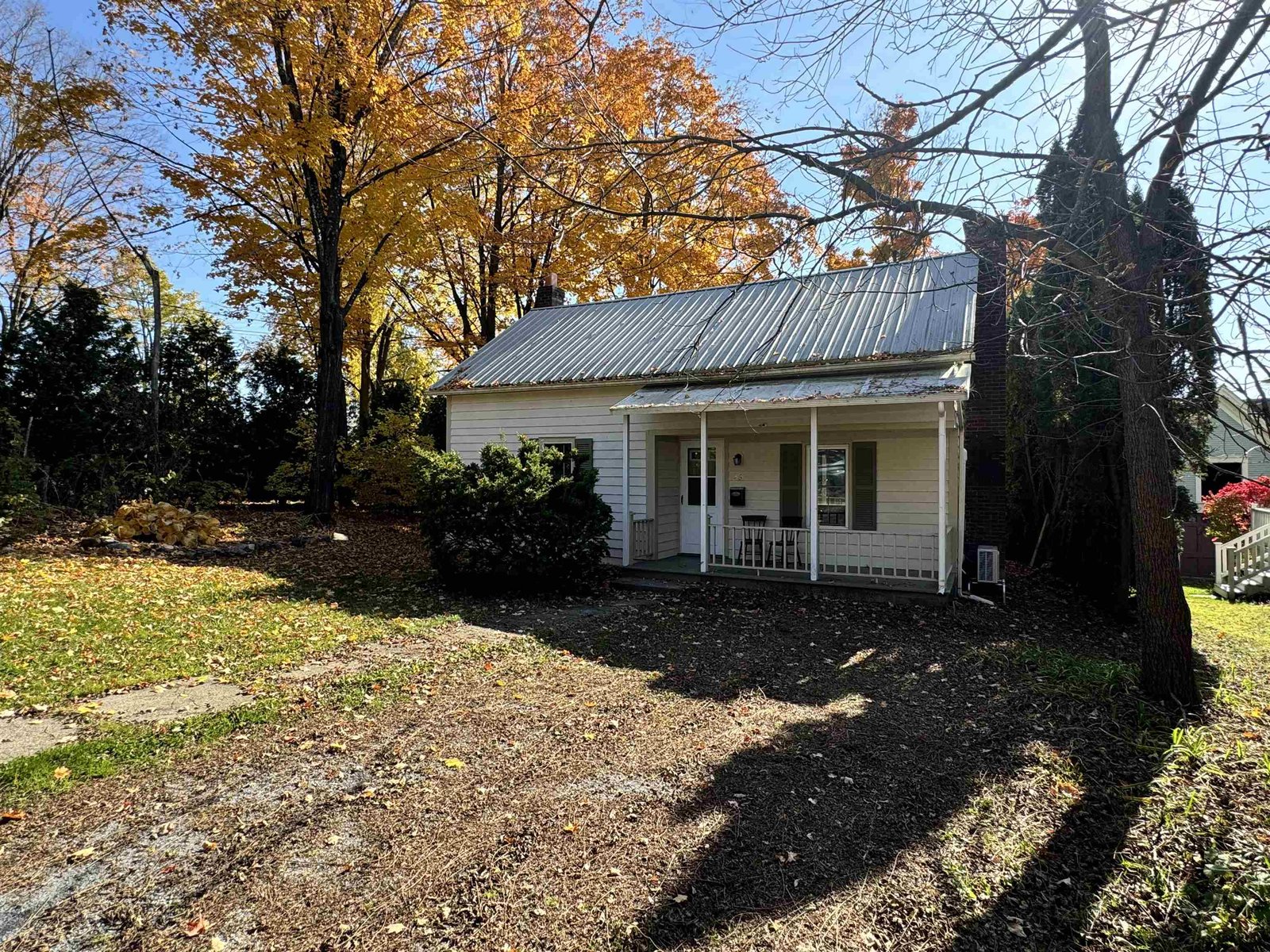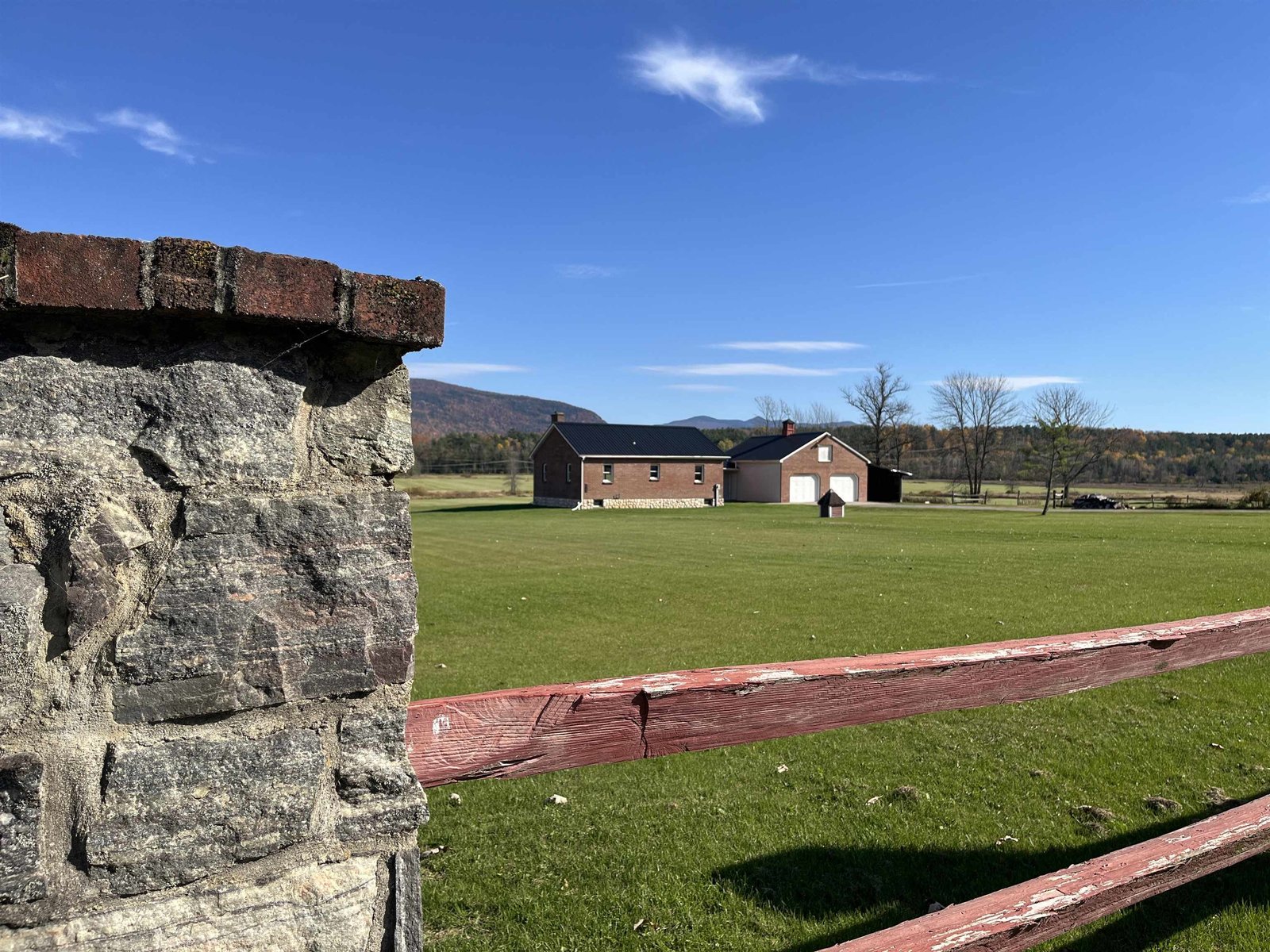Sold Status
$285,000 Sold Price
House Type
2 Beds
2 Baths
1,184 Sqft
Sold By EXP Realty
Similar Properties for Sale
Request a Showing or More Info

Call: 802-863-1500
Mortgage Provider
Mortgage Calculator
$
$ Taxes
$ Principal & Interest
$
This calculation is based on a rough estimate. Every person's situation is different. Be sure to consult with a mortgage advisor on your specific needs.
Addison County
OH, THOSE BEAUTIFUL SUNSETS! Airy, sun-soaked 2 bedroom, 1.5 bath home with some of the most gorgeous views in Addison County at all times of the year. You will love the Adirondack and Lemon Fair Valley views from the expansive west-facing sun room and deck, as well as the easy-flowing, one-level living. The walkout basement with big windows and afternoon sun is ready to be finished. Plus, the property borders conserved land to the west and north, protecting your views in perpetuity! You will find the landscape endlessly interesting, whether it's the changing seasons, herds of cattle, or the myriad bird species including hawks, eagles, bobolinks, hummingbirds and everything in between. And it's just 8 minutes to Middlebury, 20 minutes to the Green Mountain National Forest, 15 minutes to Lake Champlain, and 55 minutes to Burlington. Bonus--boiler just serviced, and the chimney cleaned and inspected. With its retreat-like setting, this will seem like a vacation home--but one you never have to leave. †
Property Location
Property Details
| Sold Price $285,000 | Sold Date Nov 6th, 2020 | |
|---|---|---|
| List Price $294,000 | Total Rooms 6 | List Date Jul 7th, 2020 |
| Cooperation Fee Unknown | Lot Size 0.5 Acres | Taxes $4,006 |
| MLS# 4815186 | Days on Market 1598 Days | Tax Year 2019 |
| Type House | Stories 1 | Road Frontage 200 |
| Bedrooms 2 | Style Ranch | Water Frontage |
| Full Bathrooms 1 | Finished 1,184 Sqft | Construction No, Existing |
| 3/4 Bathrooms 0 | Above Grade 1,184 Sqft | Seasonal No |
| Half Bathrooms 1 | Below Grade 0 Sqft | Year Built 1960 |
| 1/4 Bathrooms 0 | Garage Size 1 Car | County Addison |
| Interior FeaturesBlinds, Ceiling Fan, Fireplace - Wood, Fireplaces - 1, Hearth, Kitchen Island, Laundry Hook-ups, Laundry - Basement |
|---|
| Equipment & AppliancesRefrigerator, Microwave, Dishwasher, Washer, Dryer, Stove - Electric, Attic Fan, Smoke Detector, Dehumidifier |
| Kitchen 1st Floor | Living Room 1st Floor | Dining Room 1st Floor |
|---|---|---|
| Porch 10 x 16, 1st Floor | Bedroom 1st Floor | Bedroom 1st Floor |
| ConstructionWood Frame |
|---|
| BasementInterior, Concrete Floor |
| Exterior FeaturesDeck, Porch, Porch - Enclosed |
| Exterior Clapboard, Wood Siding | Disability Features |
|---|---|
| Foundation Block | House Color |
| Floors Vinyl, Wood | Building Certifications |
| Roof Shingle-Asphalt | HERS Index |
| DirectionsFrom Route 125 in Cornwall, head South on West Street about 4/10 of a mile. House will be on the right (west side of the road). |
|---|
| Lot DescriptionUnknown, Sloping, Mountain View, Country Setting |
| Garage & Parking Attached, Direct Entry, Driveway, Paved |
| Road Frontage 200 | Water Access |
|---|---|
| Suitable UseResidential | Water Type |
| Driveway Paved | Water Body |
| Flood Zone Unknown | Zoning Agricultural Residential |
| School District Addison Central | Middle Middlebury Union Middle #3 |
|---|---|
| Elementary Bingham Memorial School | High Middlebury Senior UHSD #3 |
| Heat Fuel Gas-LP/Bottle | Excluded |
|---|---|
| Heating/Cool Baseboard | Negotiable |
| Sewer Septic | Parcel Access ROW Unknown |
| Water Drilled Well | ROW for Other Parcel |
| Water Heater Electric, Heat Pump | Financing |
| Cable Co | Documents |
| Electric Circuit Breaker(s) | Tax ID 162-051-10140 |

† The remarks published on this webpage originate from Listed By Jeff Olson of via the PrimeMLS IDX Program and do not represent the views and opinions of Coldwell Banker Hickok & Boardman. Coldwell Banker Hickok & Boardman cannot be held responsible for possible violations of copyright resulting from the posting of any data from the PrimeMLS IDX Program.

 Back to Search Results
Back to Search Results










