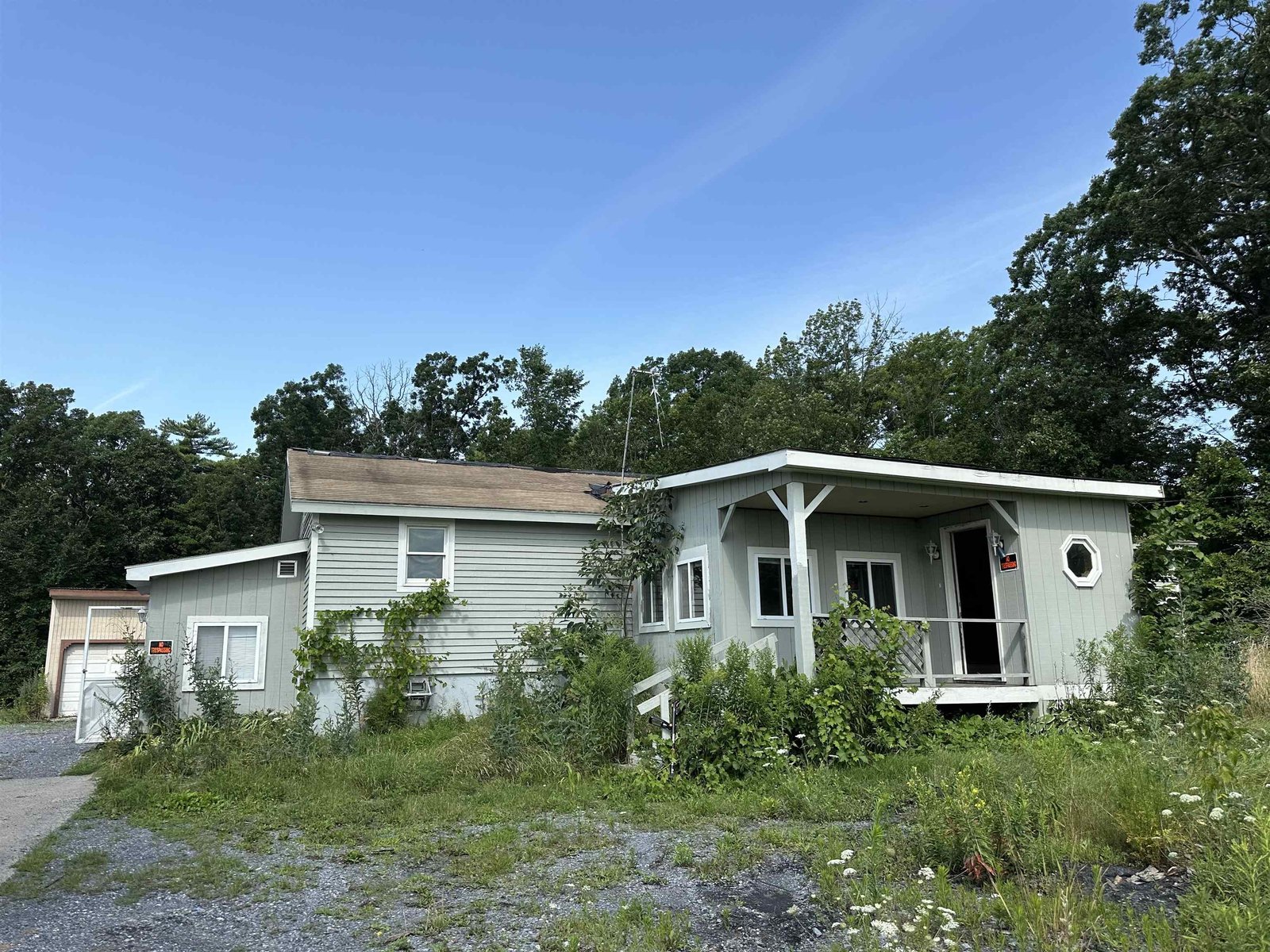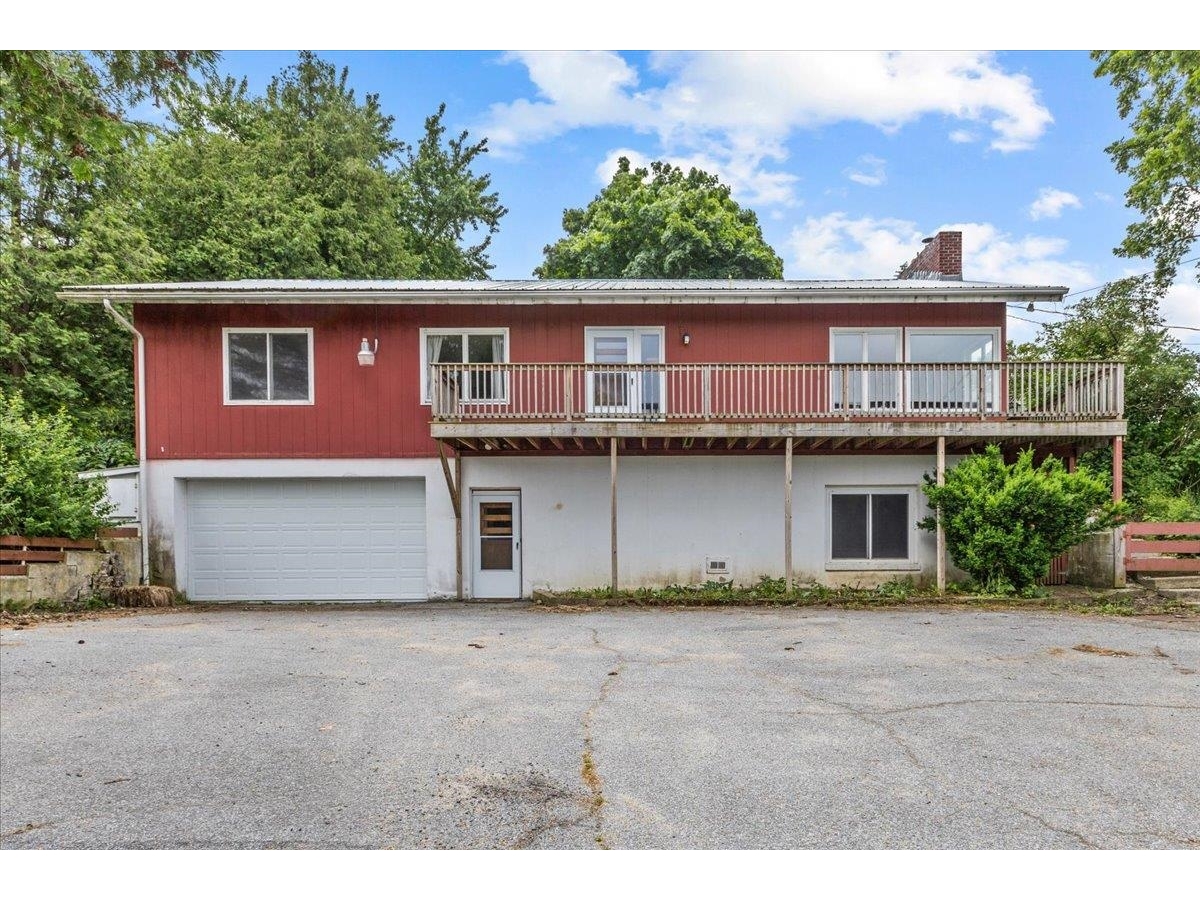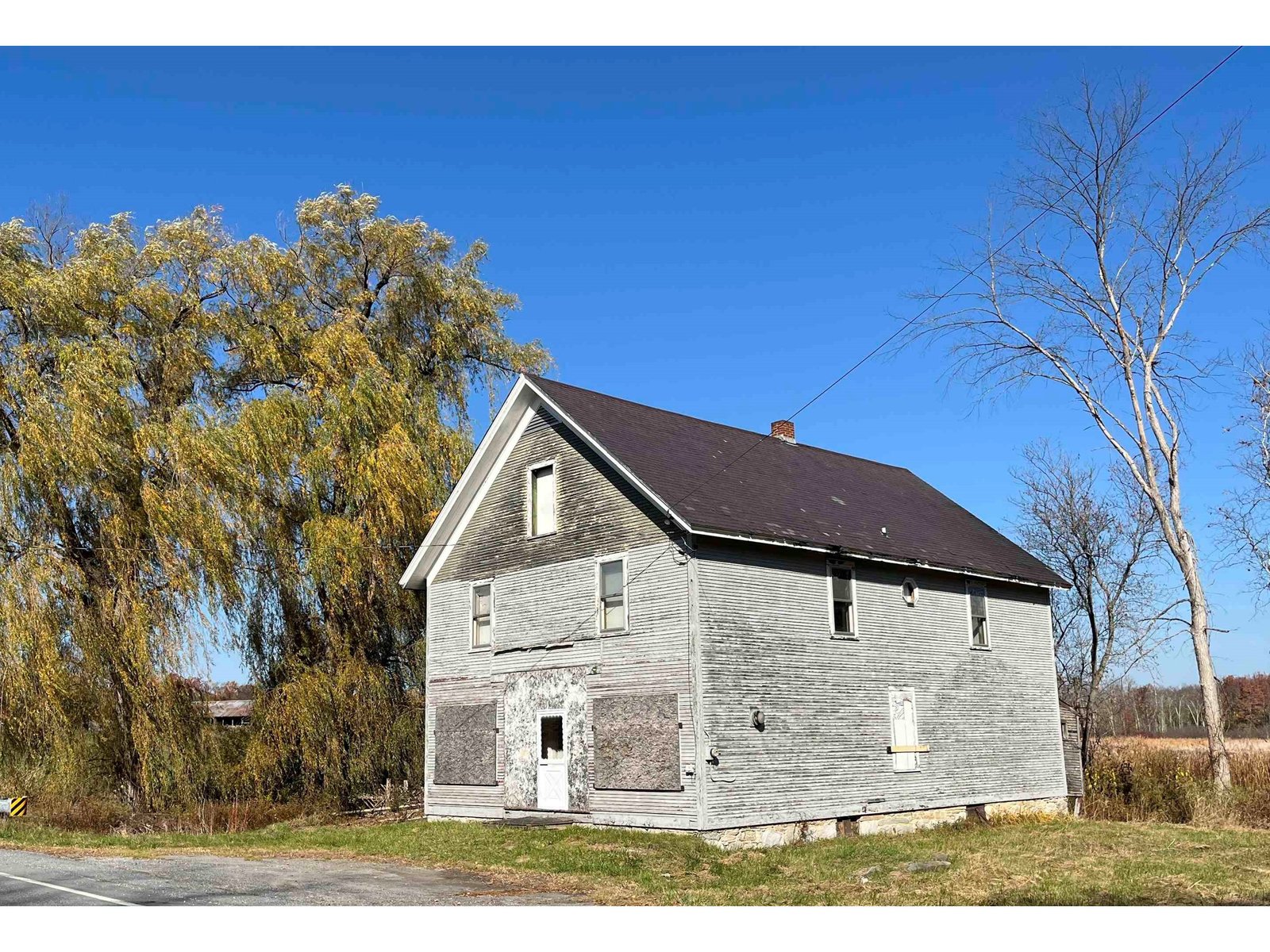Sold Status
$255,000 Sold Price
House Type
4 Beds
0 Baths
Sqft
Sold By
Similar Properties for Sale
Request a Showing or More Info

Call: 802-863-1500
Mortgage Provider
Mortgage Calculator
$
$ Taxes
$ Principal & Interest
$
This calculation is based on a rough estimate. Every person's situation is different. Be sure to consult with a mortgage advisor on your specific needs.
Addison County
This Historic Victorian home was once part of the Foote Farm. The current owners have restored the exterior to it's original splendor. The Cupola was rebuilt with a deck area on the roof. New Marvin thermal pane windows. Roof was repaired. Foundation has been reappointed. Perimeter drains for proper drainage were installed around the house. A new floor and subfloor have been laid down on first floor. The interior is ready to be finished as you like. Much of the original trim woodwork has been saved to reuse if wanted. Possibly could be used as Bed & Breakfast. †
Property Location
Property Details
| Sold Price $255,000 | Sold Date Feb 1st, 2018 | |
|---|---|---|
| List Price $265,000 | Total Rooms 10 | List Date Sep 4th, 2017 |
| Cooperation Fee Unknown | Lot Size 79.13 Acres | Taxes $2,767 |
| MLS# 4657053 | Days on Market 2637 Days | Tax Year 2016 |
| Type House | Stories 2 1/2 | Road Frontage |
| Bedrooms 4 | Style Historic Vintage, Rehab Needed, Victorian | Water Frontage |
| Full Bathrooms 0 | Finished 0 Sqft | Construction No, Existing |
| 3/4 Bathrooms 0 | Above Grade 0 Sqft | Seasonal No |
| Half Bathrooms 0 | Below Grade 0 Sqft | Year Built 1824 |
| 1/4 Bathrooms 0 | Garage Size Car | County Addison |
| Interior Features |
|---|
| Equipment & Appliances |
| Kitchen 19' x 32.5', 1st Floor | Living Room 17' x 14', 1st Floor | Dining Room 14' x 11.5', 1st Floor |
|---|---|---|
| Den 14' x 9.5', 1st Floor | Other 10' x 7.5', 1st Floor | Other 10.5' x 7', 2nd Floor |
| Bedroom 13' x 11', 2nd Floor | Bedroom 14' x 14', 2nd Floor | Bedroom 14.5' x 14', 2nd Floor |
| Bedroom 18.5' x 16', 2nd Floor | Bedroom 19' x 7.5', 2nd Floor | Other 7' x 4.5', 2nd Floor |
| Other 30' x 30', 3rd Floor |
| ConstructionWood Frame |
|---|
| BasementInterior, Unfinished, Partial, Interior Stairs, Unfinished |
| Exterior FeaturesPorch-Covered, Deck, Windows - Double Pane |
| Exterior Wood, Clapboard | Disability Features |
|---|---|
| Foundation Stone | House Color Yellow |
| Floors Wood | Building Certifications |
| Roof Slate | HERS Index |
| DirectionsFrom Middlebury take Route 125 going West for 4 miles, house on your right. From 22A take Route 125 going East towards Middlebury for 4 miles, house on your left. |
|---|
| Lot Description, Agricultural Prop, View, Mountain View, Level, Pasture, Fields, Deed Restricted, Country Setting, Rural Setting |
| Garage & Parking , , 6+ Parking Spaces, Driveway |
| Road Frontage | Water Access |
|---|---|
| Suitable UseAgriculture/Produce, Land:Pasture, Horse/Animal Farm, Bed and Breakfast | Water Type |
| Driveway Dirt, Gravel | Water Body |
| Flood Zone No | Zoning LDR |
| School District Addison Central | Middle Middlebury Union Middle #3 |
|---|---|
| Elementary | High Middlebury Senior UHSD #3 |
| Heat Fuel None | Excluded |
|---|---|
| Heating/Cool None, Other | Negotiable |
| Sewer Septic, Septic | Parcel Access ROW |
| Water Drilled Well | ROW for Other Parcel |
| Water Heater Electric | Financing |
| Cable Co | Documents Deed, Tax Map |
| Electric 200 Amp | Tax ID 162-051-10612 |

† The remarks published on this webpage originate from Listed By Lisa Marie Sargent of via the PrimeMLS IDX Program and do not represent the views and opinions of Coldwell Banker Hickok & Boardman. Coldwell Banker Hickok & Boardman cannot be held responsible for possible violations of copyright resulting from the posting of any data from the PrimeMLS IDX Program.

 Back to Search Results
Back to Search Results










