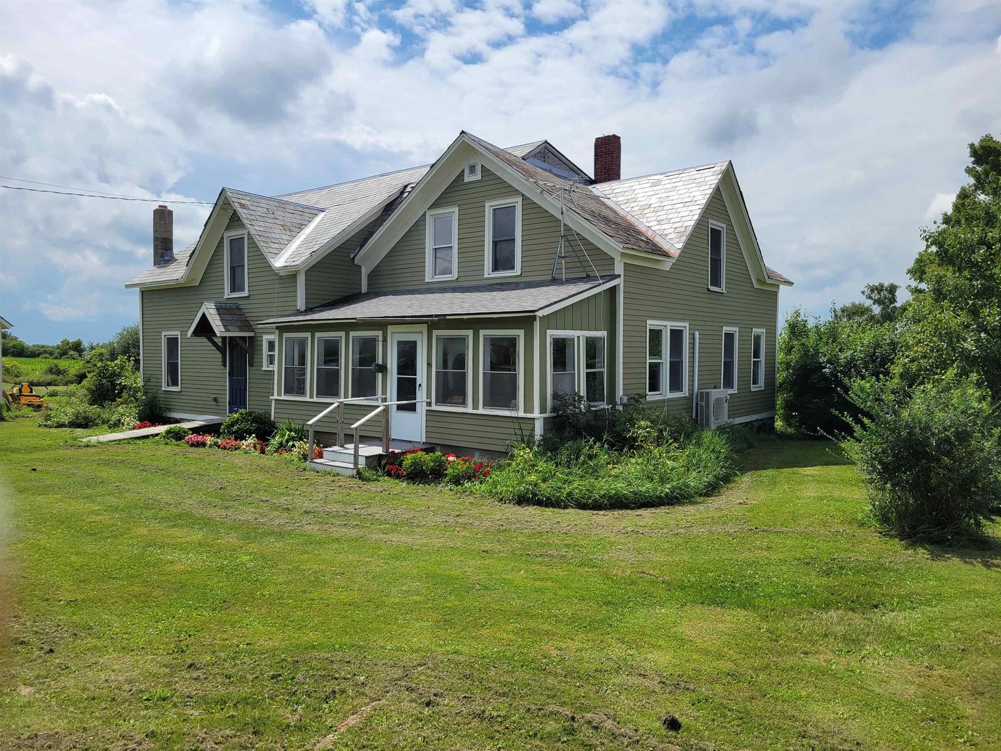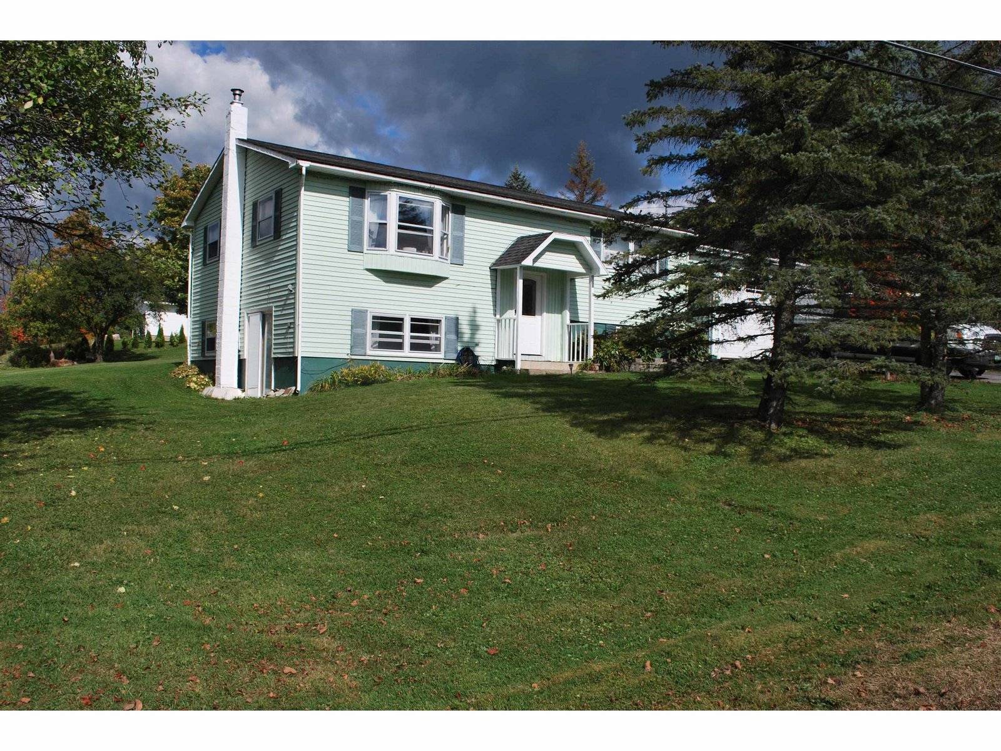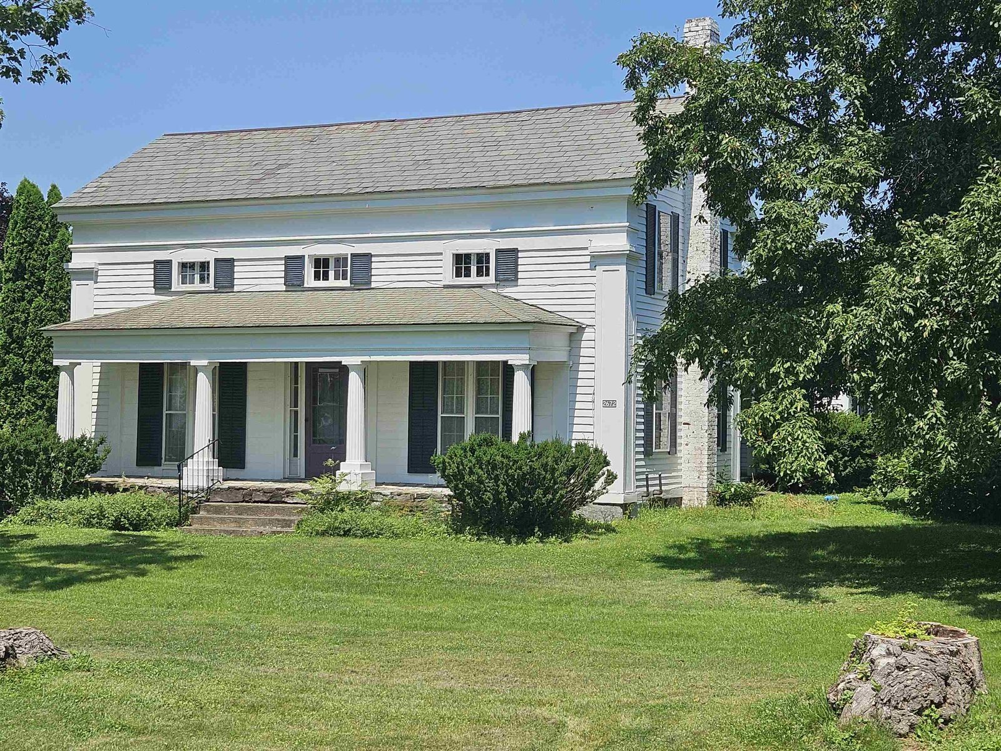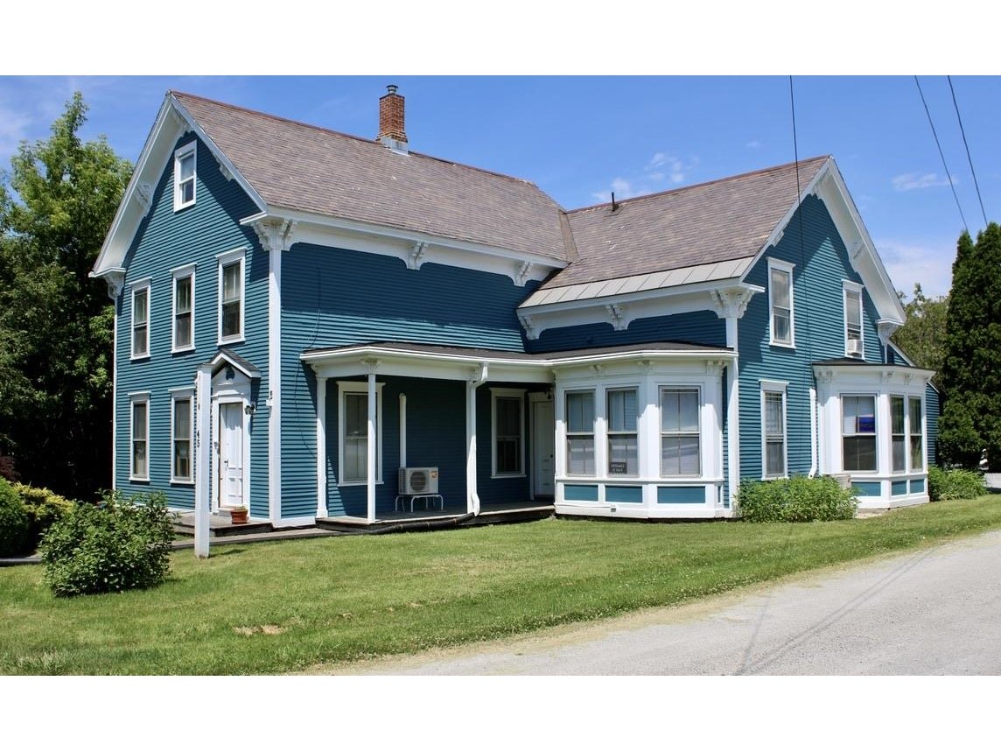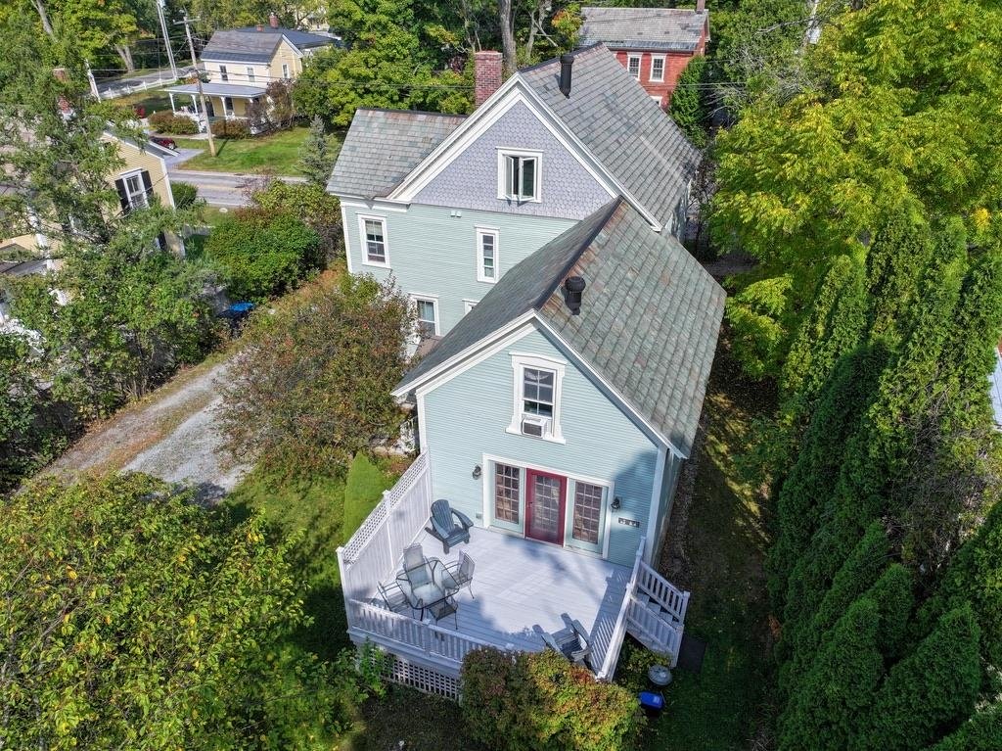Sold Status
$685,000 Sold Price
House Type
3 Beds
3 Baths
2,591 Sqft
Sold By
Similar Properties for Sale
Request a Showing or More Info

Call: 802-863-1500
Mortgage Provider
Mortgage Calculator
$
$ Taxes
$ Principal & Interest
$
This calculation is based on a rough estimate. Every person's situation is different. Be sure to consult with a mortgage advisor on your specific needs.
Addison County
Nestled on a knoll in the Foote Farm Community with mountain and valley views, this stunning light-filled modern farmhouse was custom built in 2017. The open floor plan, vaulted ceilings, and large windows are just a few of the many desirable features in this home. The timber frame great room will be sure to grab your attention as well as the views in every direction as nature becomes the only artwork you need in this home. A gas fireplace is the focal point in the living room, and the custom chef’s kitchen, dining area, and screened-in porch sit on the western side of the home. The first floor master suite includes a gorgeous bath with oversized shower and soaking tub. Head to the second level via the open stairway combining pine and iron accents. One bedroom offers a private balcony which is also access to the unfinished area over the garage. The other is actually two rooms which is a wonderful suite for family or guests, and a full bath complete this floor. If you need a bit more living space, finish the area over the garage and/or the basement as it offers daylight windows and is also plumbed for a fourth bath. This property boasts a large mudroom, two car garage, standing seam roof, hardie board exterior, blue stone walkway, and tasteful landscaping. Although the views are expansive in the cooler months, the mature trees fill in to add privacy to this 2.32 acre parcel. With 112 common acres, there are plenty of areas to explore and is only a few minutes to Middlebury. †
Property Location
Property Details
| Sold Price $685,000 | Sold Date Aug 16th, 2019 | |
|---|---|---|
| List Price $729,000 | Total Rooms 5 | List Date Apr 23rd, 2019 |
| Cooperation Fee Unknown | Lot Size 2.32 Acres | Taxes $11,076 |
| MLS# 4747234 | Days on Market 2039 Days | Tax Year 2018 |
| Type House | Stories 2 | Road Frontage |
| Bedrooms 3 | Style Modern Architecture, Farmhouse, Contemporary, Rural | Water Frontage |
| Full Bathrooms 2 | Finished 2,591 Sqft | Construction No, Existing |
| 3/4 Bathrooms 0 | Above Grade 2,591 Sqft | Seasonal No |
| Half Bathrooms 1 | Below Grade 0 Sqft | Year Built 2017 |
| 1/4 Bathrooms 0 | Garage Size 2 Car | County Addison |
| Interior FeaturesCathedral Ceiling, Ceiling Fan, Dining Area, Fireplace - Gas, Kitchen Island, Kitchen/Dining, Kitchen/Living, Laundry Hook-ups, Lighting - LED, Primary BR w/ BA, Natural Light, Soaking Tub, Walk-in Closet, Laundry - 1st Floor |
|---|
| Equipment & AppliancesWall Oven, Refrigerator, Dishwasher, Washer, Range-Gas, Exhaust Hood, Washer, CO Detector, Satellite Dish, Smoke Detectr-HrdWrdw/Bat, Stove-Gas, Gas Heat Stove |
| Living Room 16'16" x 17', 1st Floor | Kitchen/Dining 13'6" x 25', 1st Floor | Mudroom 8'9" x 22', 1st Floor |
|---|---|---|
| Laundry Room 7'9" x 9', 1st Floor | Primary Bedroom 12'10" x 17'9", 1st Floor | Bath - Full 8' x 17', 1st Floor |
| Bath - 1/2 4'9" x 7'10", 1st Floor | Bedroom 11'6" x 27', 2nd Floor | Bedroom 11'9" x 17', 2nd Floor |
| Bath - Full 8'3" x 16'4", 2nd Floor |
| ConstructionWood Frame, Post and Beam |
|---|
| BasementInterior, Concrete, Crawl Space, Daylight, Unfinished, Storage Space, Interior Stairs, Storage Space, Unfinished |
| Exterior FeaturesBalcony, Deck, Garden Space, Natural Shade, Porch, Porch - Covered, Porch - Screened, Storage, Windows - Double Pane |
| Exterior Vertical, Other, Board and Batten | Disability Features 1st Floor 1/2 Bathrm, 1st Floor Bedroom, 1st Floor Full Bathrm, Bathrm w/step-in Shower, 1st Floor Laundry |
|---|---|
| Foundation Poured Concrete | House Color White |
| Floors Carpet, Ceramic Tile, Manufactured, Wood | Building Certifications |
| Roof Standing Seam | HERS Index |
| DirectionsFrom Middlebury, take 125 West. In about 4 miles, turn left on Foote Farm Rd. Turn left on to Hornbeam Hill Rd. No sign at property. |
|---|
| Lot DescriptionYes, Mountain View, View, Sloping, Landscaped, Subdivision, Country Setting, Privately Maintained, Rural Setting |
| Garage & Parking Attached, Auto Open, Storage Above, Driveway, Garage, Unpaved |
| Road Frontage | Water Access |
|---|---|
| Suitable UseResidential | Water Type |
| Driveway Crushed/Stone | Water Body |
| Flood Zone No | Zoning LDR |
| School District Cornwall School District | Middle Middlebury Union Middle #3 |
|---|---|
| Elementary Mary Hogan School | High Middlebury Senior UHSD #3 |
| Heat Fuel Gas-LP/Bottle | Excluded TVs and TV mounts |
|---|---|
| Heating/Cool None, Passive Solar, Multi Zone, Baseboard, Direct Vent, Stove - Gas | Negotiable |
| Sewer Septic, Private, Septic Shared, Septic | Parcel Access ROW |
| Water Private, Drilled Well | ROW for Other Parcel |
| Water Heater Domestic, Gas-Lp/Bottle, Owned | Financing |
| Cable Co Dish Network | Documents Bldg Plans (Blueprint), Survey, Property Disclosure, Deed, Survey |
| Electric Circuit Breaker(s) | Tax ID 162-051-10709 |

† The remarks published on this webpage originate from Listed By Danelle Birong of The Real Estate Company of Vermont, LLC via the PrimeMLS IDX Program and do not represent the views and opinions of Coldwell Banker Hickok & Boardman. Coldwell Banker Hickok & Boardman cannot be held responsible for possible violations of copyright resulting from the posting of any data from the PrimeMLS IDX Program.

 Back to Search Results
Back to Search Results