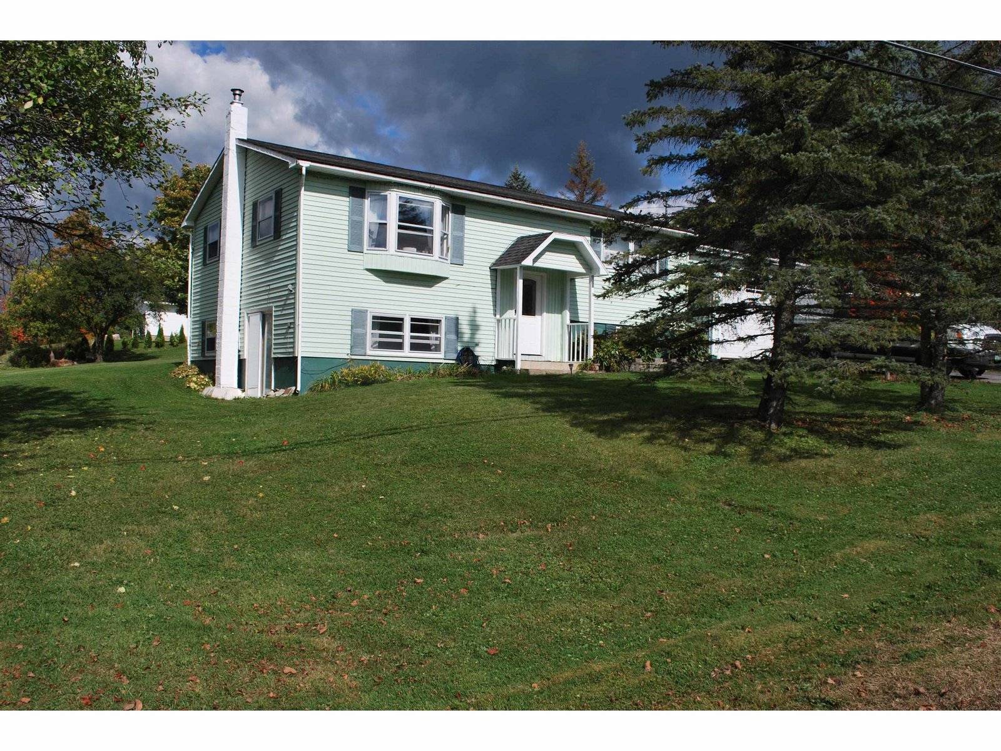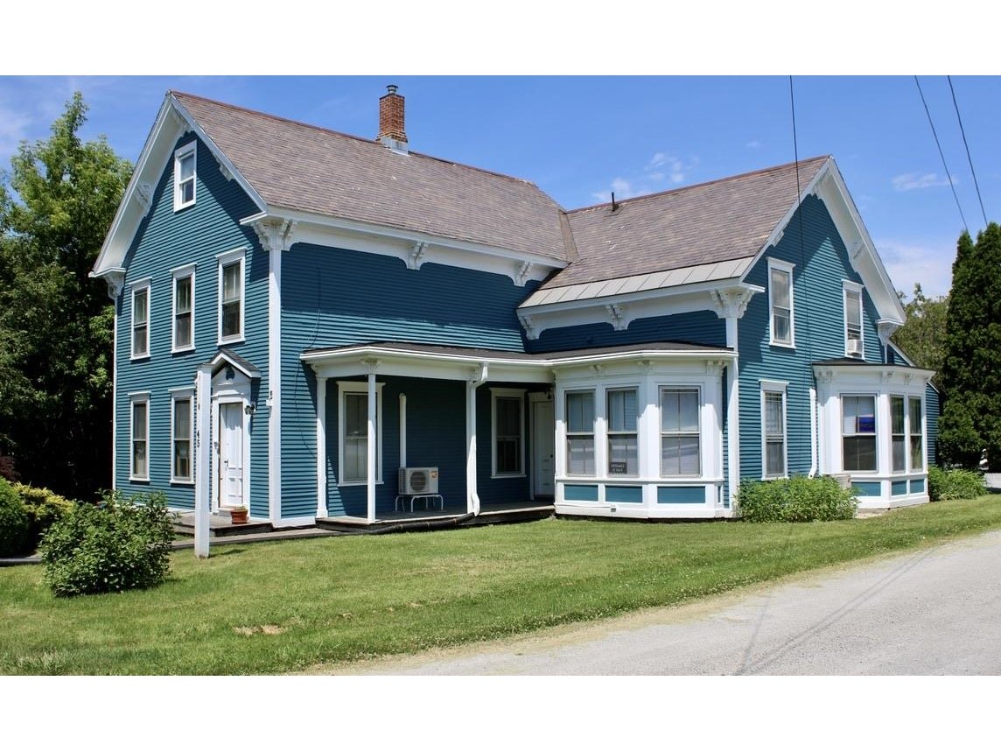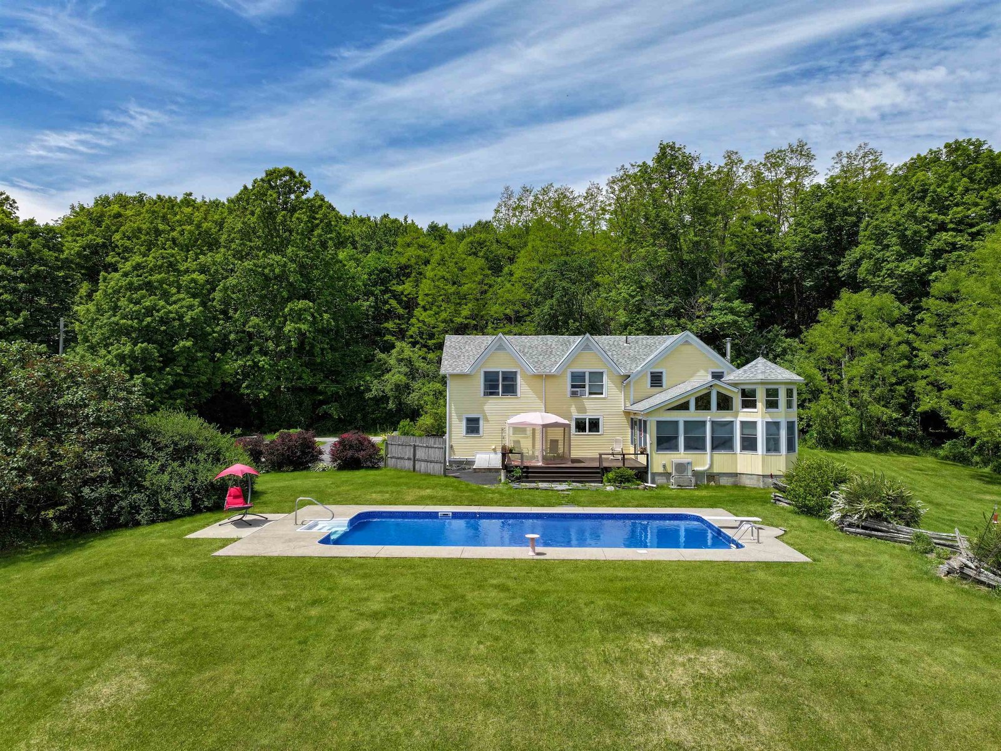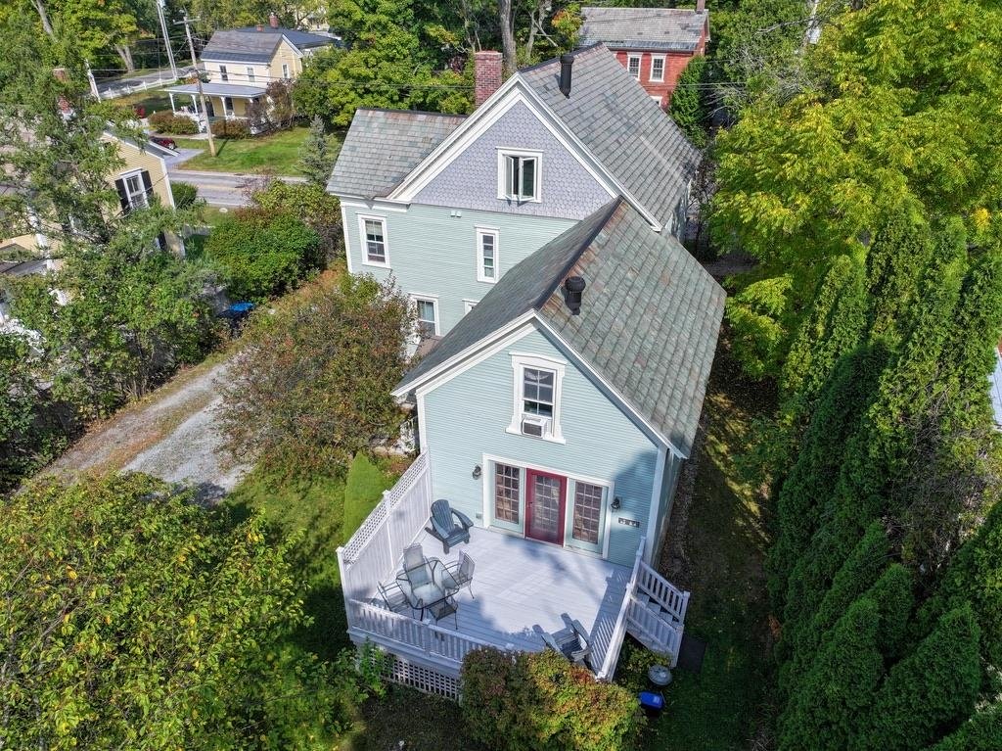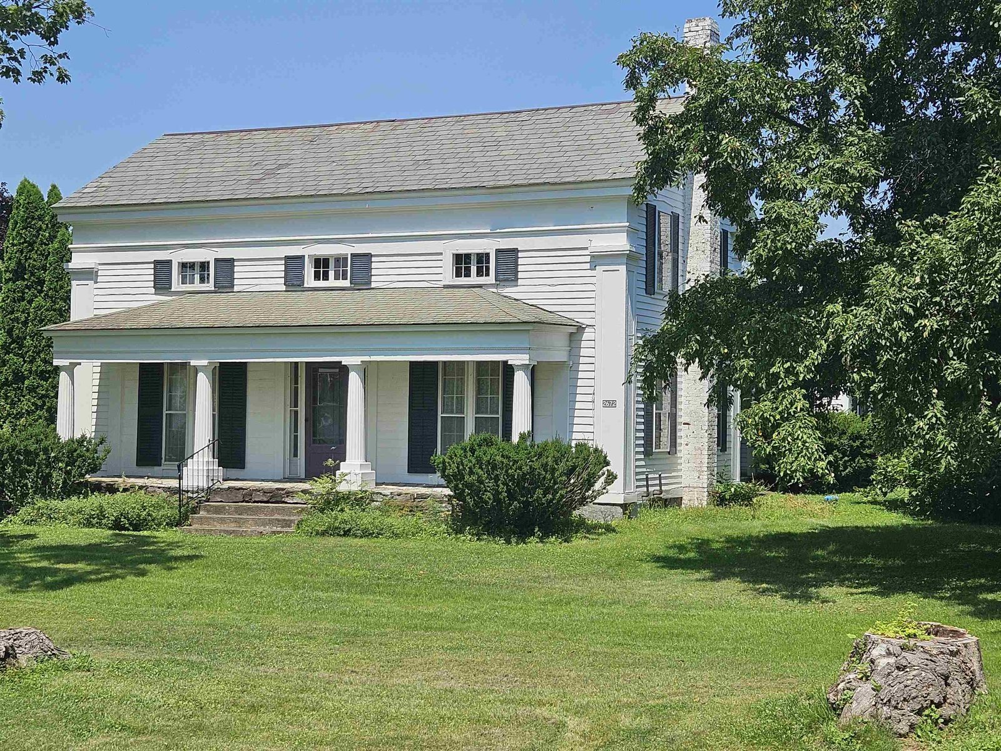Sold Status
$890,000 Sold Price
House Type
4 Beds
3 Baths
2,342 Sqft
Sold By
Similar Properties for Sale
Request a Showing or More Info

Call: 802-863-1500
Mortgage Provider
Mortgage Calculator
$
$ Taxes
$ Principal & Interest
$
This calculation is based on a rough estimate. Every person's situation is different. Be sure to consult with a mortgage advisor on your specific needs.
Addison County
Surrounded by a beautiful forest sits a lovely farmhouse with long range views and the most spectacular views of the property around. For nearly 30 years, the current owners have loved and lived in this house with their family and have enjoyed the company of friends in all seasons. The house is warm and cozy with two woodstoves and the warmth of both a central heating system and two wall mounted heat pump units. The screened porch off the dining area and the awning covered porch on the side of the house extend the living space into nature where you can keep a close eye on your 4 legged friends, chickens and maybe some horse or sheep!? The main floor of the house benefits from huge mudroom with a sink, bench space, countertop and closet, a lovely primary suite with a walk-through closet and private updated bathroom as well as a great kitchen/walk-in pantry/desk space/dining area with one woodstove and a gracious living room with a 2nd woodstove and windows overlooking the lawn. Upstairs you'll find a full bathroom and three additional bedrooms. The detached garage has overhead openers and a dog kennel. A wood fired sauna just off the screened porch/deck, a chicken coop, two wood storage sheds and a horse barn round out the outbuildings. And let's not forget the fixed rack, net metered solar array and an in-ground pool which will provide for hours of fun and delight! †
Property Location
Property Details
| Sold Price $890,000 | Sold Date Jun 20th, 2023 | |
|---|---|---|
| List Price $869,000 | Total Rooms 7 | List Date Apr 27th, 2023 |
| Cooperation Fee Unknown | Lot Size 29 Acres | Taxes $9,812 |
| MLS# 4950312 | Days on Market 574 Days | Tax Year 2022 |
| Type House | Stories 1 3/4 | Road Frontage 500 |
| Bedrooms 4 | Style Cape | Water Frontage |
| Full Bathrooms 1 | Finished 2,342 Sqft | Construction No, Existing |
| 3/4 Bathrooms 1 | Above Grade 2,342 Sqft | Seasonal No |
| Half Bathrooms 1 | Below Grade 0 Sqft | Year Built 1980 |
| 1/4 Bathrooms 0 | Garage Size 4 Car | County Addison |
| Interior FeaturesBar, Cathedral Ceiling, Ceiling Fan, Dining Area, Hearth, Kitchen Island, Kitchen/Dining, Primary BR w/ BA, Natural Woodwork, Storage - Indoor, Walk-in Closet, Walk-in Pantry, Laundry - Basement |
|---|
| Equipment & AppliancesRefrigerator, Dishwasher, Stove - Gas, Mini Split, Stove-Wood, Wood Stove, Stove - Wood, Mini Split |
| Mudroom 16'6" x 11'2", 1st Floor | Living Room 14'8" x 24'5", 1st Floor | Kitchen - Eat-in 11:1" x 21'6", 1st Floor |
|---|---|---|
| Dining Room 11'11" x 21'6", 1st Floor | Primary Bedroom 12'2" x 20'7", 1st Floor | Porch 16'8" x 15'11", 1st Floor |
| Bedroom 11'7" x 19'7", 2nd Floor | Bedroom 12'9" x 18'7", 2nd Floor | Bedroom 11'9" x 15'6", 2nd Floor |
| Bath - 1/2 1st Floor | Bath - 3/4 1st Floor | Bath - Full 2nd Floor |
| ConstructionWood Frame |
|---|
| BasementWalkout, Climate Controlled, Concrete, Crawl Space, Unfinished, Full, Storage Space, Interior Stairs, Unfinished, Walkout, Interior Access, Exterior Access |
| Exterior FeaturesBarn, Building, Deck, Garden Space, Natural Shade, Outbuilding, Pool - In Ground, Porch - Screened, Sauna, Storage, Window Screens, Poultry Coop |
| Exterior Clapboard, Wood Siding | Disability Features |
|---|---|
| Foundation Concrete | House Color |
| Floors Vinyl, Carpet, Slate/Stone, Hardwood | Building Certifications |
| Roof Standing Seam, Slate | HERS Index |
| DirectionsFrom the center of Middlebury take VT Route 30 south through the Middlebury College Campus and into the village of Cornwall. Just south of the village, take a left onto Peet Road. Driveway will be on your right, sign to direct you. |
|---|
| Lot DescriptionYes, Agricultural Prop, View, Secluded, Wooded, Mountain View, Landscaped, Country Setting, Wooded |
| Garage & Parking Detached, Auto Open |
| Road Frontage 500 | Water Access |
|---|---|
| Suitable UseResidential | Water Type |
| Driveway Gravel | Water Body |
| Flood Zone No | Zoning LDR |
| School District Addison Central | Middle Middlebury Union Middle #3 |
|---|---|
| Elementary Bingham Memorial School | High Middlebury Senior UHSD #3 |
| Heat Fuel Electric, Gas-LP/Bottle, Wood | Excluded |
|---|---|
| Heating/Cool | Negotiable |
| Sewer Septic, Septic | Parcel Access ROW |
| Water Drilled Well | ROW for Other Parcel |
| Water Heater Electric, Heat Pump | Financing |
| Cable Co | Documents Property Disclosure, Deed |
| Electric Circuit Breaker(s), 200 Amp | Tax ID 162-051-10182 |

† The remarks published on this webpage originate from Listed By Amey Ryan of IPJ Real Estate via the PrimeMLS IDX Program and do not represent the views and opinions of Coldwell Banker Hickok & Boardman. Coldwell Banker Hickok & Boardman cannot be held responsible for possible violations of copyright resulting from the posting of any data from the PrimeMLS IDX Program.

 Back to Search Results
Back to Search Results