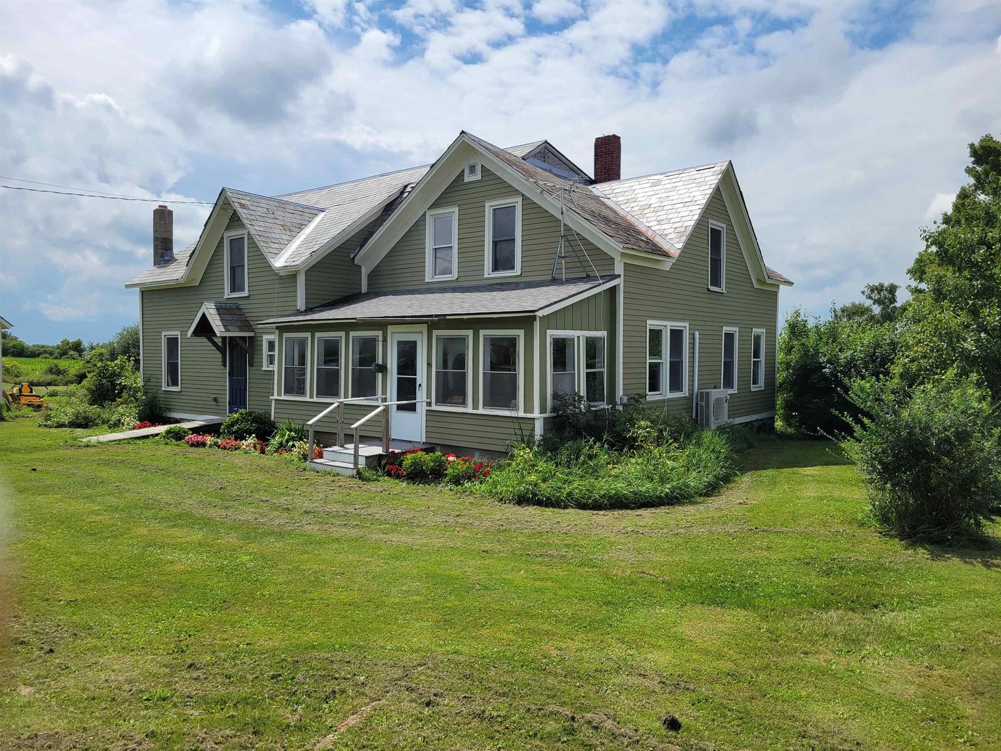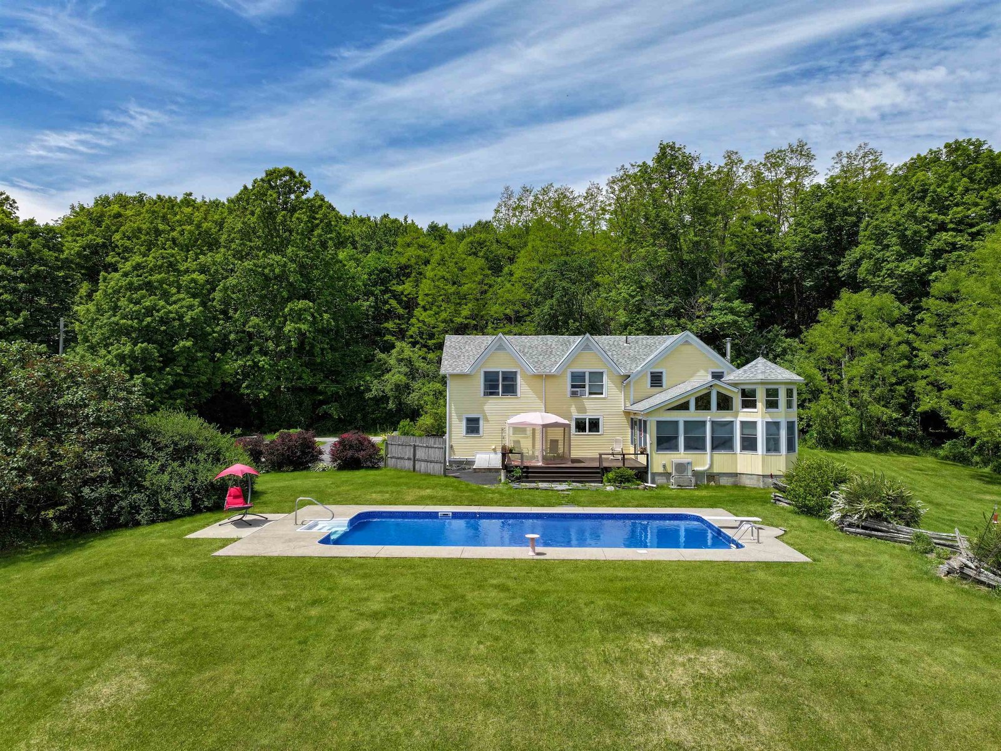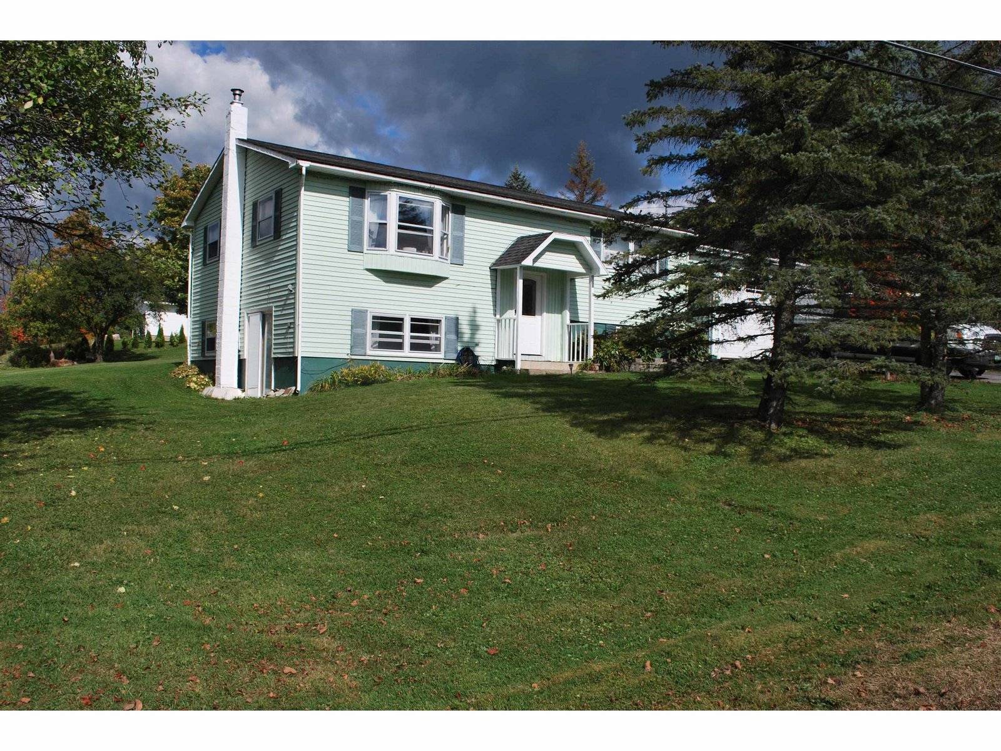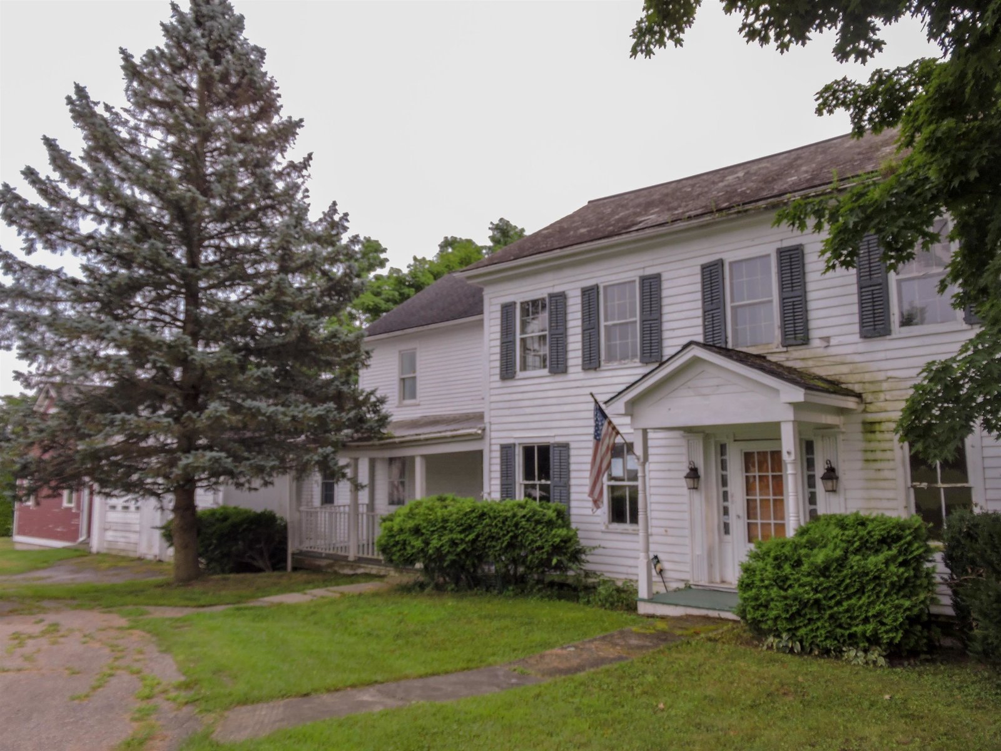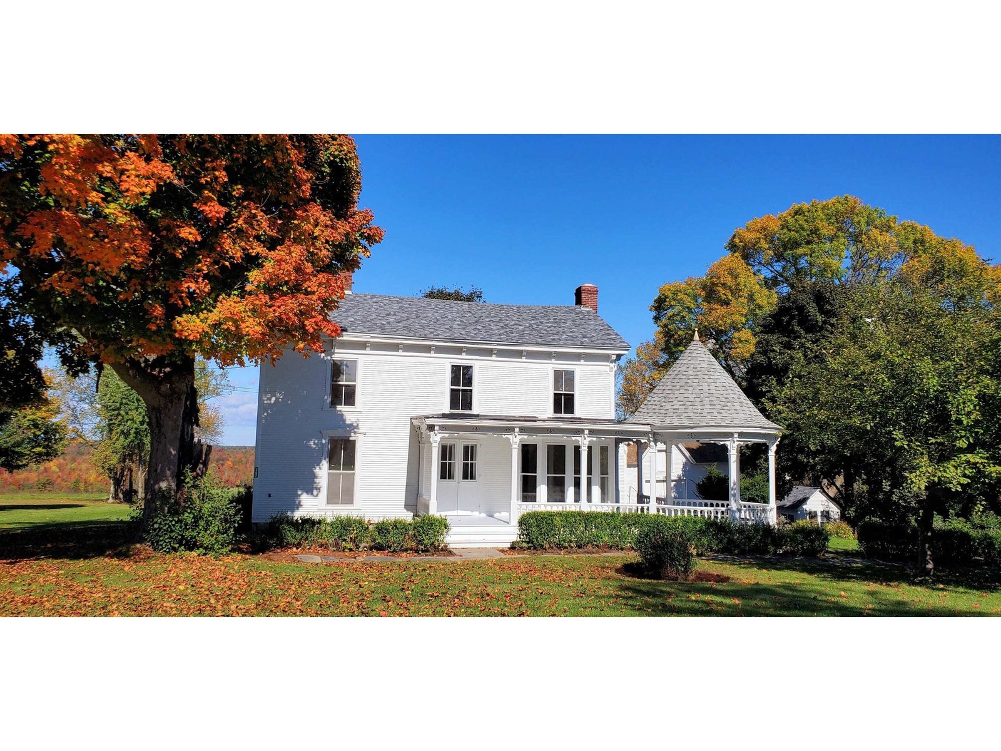Sold Status
$750,000 Sold Price
House Type
3 Beds
3 Baths
2,348 Sqft
Sold By The Real Estate Company of Vermont, LLC
Similar Properties for Sale
Request a Showing or More Info

Call: 802-863-1500
Mortgage Provider
Mortgage Calculator
$
$ Taxes
$ Principal & Interest
$
This calculation is based on a rough estimate. Every person's situation is different. Be sure to consult with a mortgage advisor on your specific needs.
Addison County
Country living in a quiet setting on 3 acres, this modern farmhouse-style home checks an awful lot of boxes. Built in 2006, the house was thoughtfully designed with an eat-in kitchen, dining room, living room, study, and first floor primary BR with ensuite bath. Two BRs, 1 BA and common area on the 2nd flr. In the morning you can breakfast on the front porch, enjoy the sunrise, and the birds will happily join you if you choose to invite them. Flowering trees, flower gardens, berry bushes will dot the yard beginning in the spring. Putter in the garden shed and grow your own vegetables in the raised bed. This is why you live in Vermont. †
Property Location
Property Details
| Sold Price $750,000 | Sold Date Jun 4th, 2024 | |
|---|---|---|
| List Price $675,000 | Total Rooms 8 | List Date Mar 13th, 2024 |
| Cooperation Fee Unknown | Lot Size 3 Acres | Taxes $7,789 |
| MLS# 4987845 | Days on Market 253 Days | Tax Year 2023 |
| Type House | Stories 2 | Road Frontage 335 |
| Bedrooms 3 | Style | Water Frontage |
| Full Bathrooms 1 | Finished 2,348 Sqft | Construction No, Existing |
| 3/4 Bathrooms 1 | Above Grade 2,348 Sqft | Seasonal No |
| Half Bathrooms 1 | Below Grade 0 Sqft | Year Built 2006 |
| 1/4 Bathrooms 0 | Garage Size 2 Car | County Addison |
| Interior FeaturesFireplace - Gas, Primary BR w/ BA, Vaulted Ceiling, Laundry - 1st Floor |
|---|
| Equipment & AppliancesWasher, Refrigerator, Dishwasher, Dryer, Stove - Electric, Water Heater - Domestic, Dehumidifier |
| Kitchen - Eat-in 12 x 20, 1st Floor | Dining Room 12 x 13, 1st Floor | Living Room 17 x 18, 1st Floor |
|---|---|---|
| Office/Study 12 x 13, 1st Floor | Utility Room 8 x 8, 1st Floor | Primary Bedroom 15 x 17, 1st Floor |
| Bedroom 11 x 17, 2nd Floor | Bedroom 11 x 15, 2nd Floor | Family Room 10 x 16, 2nd Floor |
| Construction |
|---|
| BasementInterior, Bulkhead, Unfinished, Sump Pump, Interior Stairs, Unfinished |
| Exterior FeaturesGarden Space, Porch - Covered, Shed |
| Exterior | Disability Features |
|---|---|
| Foundation Poured Concrete | House Color Yellow |
| Floors Hardwood, Carpet | Building Certifications |
| Roof Shingle-Architectural | HERS Index |
| DirectionsFrom Middlebury, Route 30 south to Cornwall. Right onto Rt. 74 to W. Cornwall then right onto N. Bingham Street. House #421 will be on your left. |
|---|
| Lot DescriptionUnknown |
| Garage & Parking Attached |
| Road Frontage 335 | Water Access |
|---|---|
| Suitable Use | Water Type |
| Driveway Gravel | Water Body |
| Flood Zone No | Zoning LDR |
| School District Middlebury UHSD 3 | Middle Middlebury Union Middle #3 |
|---|---|
| Elementary Bingham Memorial School | High Middlebury Senior UHSD #3 |
| Heat Fuel Gas-LP/Bottle | Excluded |
|---|---|
| Heating/Cool None, Baseboard | Negotiable |
| Sewer 1000 Gallon, Leach Field - Mound | Parcel Access ROW |
| Water | ROW for Other Parcel |
| Water Heater | Financing |
| Cable Co | Documents |
| Electric 150 Amp | Tax ID 162-051-10056 |

† The remarks published on this webpage originate from Listed By Jan Bark of BHHS Vermont Realty Group/Middlebury via the PrimeMLS IDX Program and do not represent the views and opinions of Coldwell Banker Hickok & Boardman. Coldwell Banker Hickok & Boardman cannot be held responsible for possible violations of copyright resulting from the posting of any data from the PrimeMLS IDX Program.

 Back to Search Results
Back to Search Results