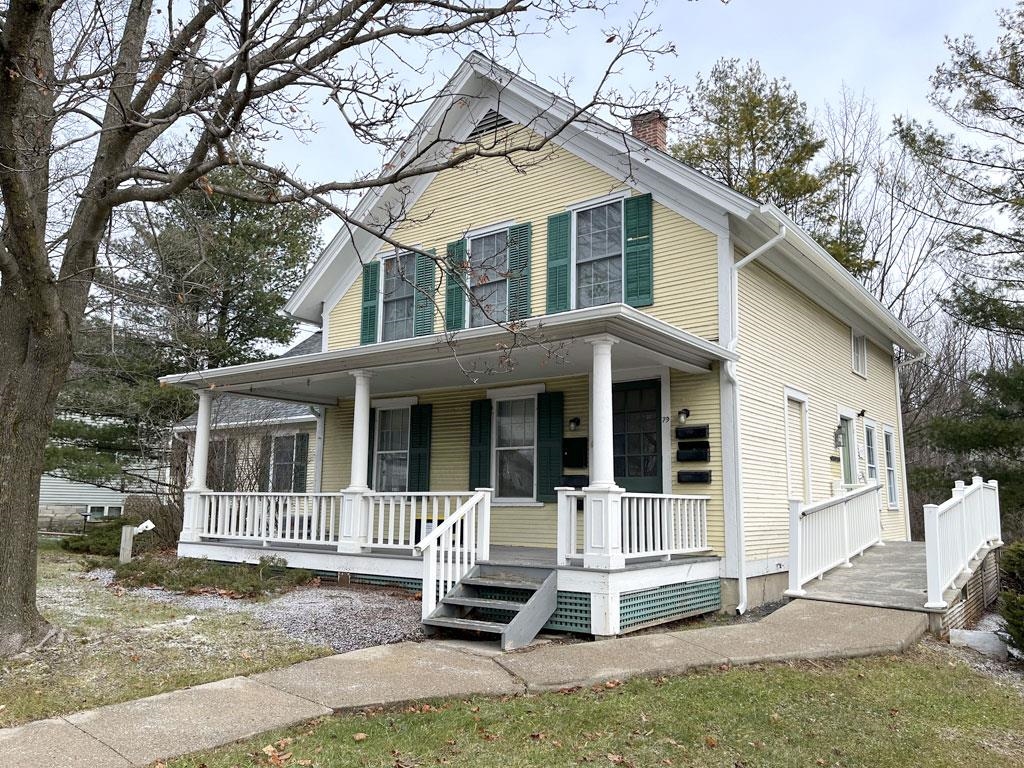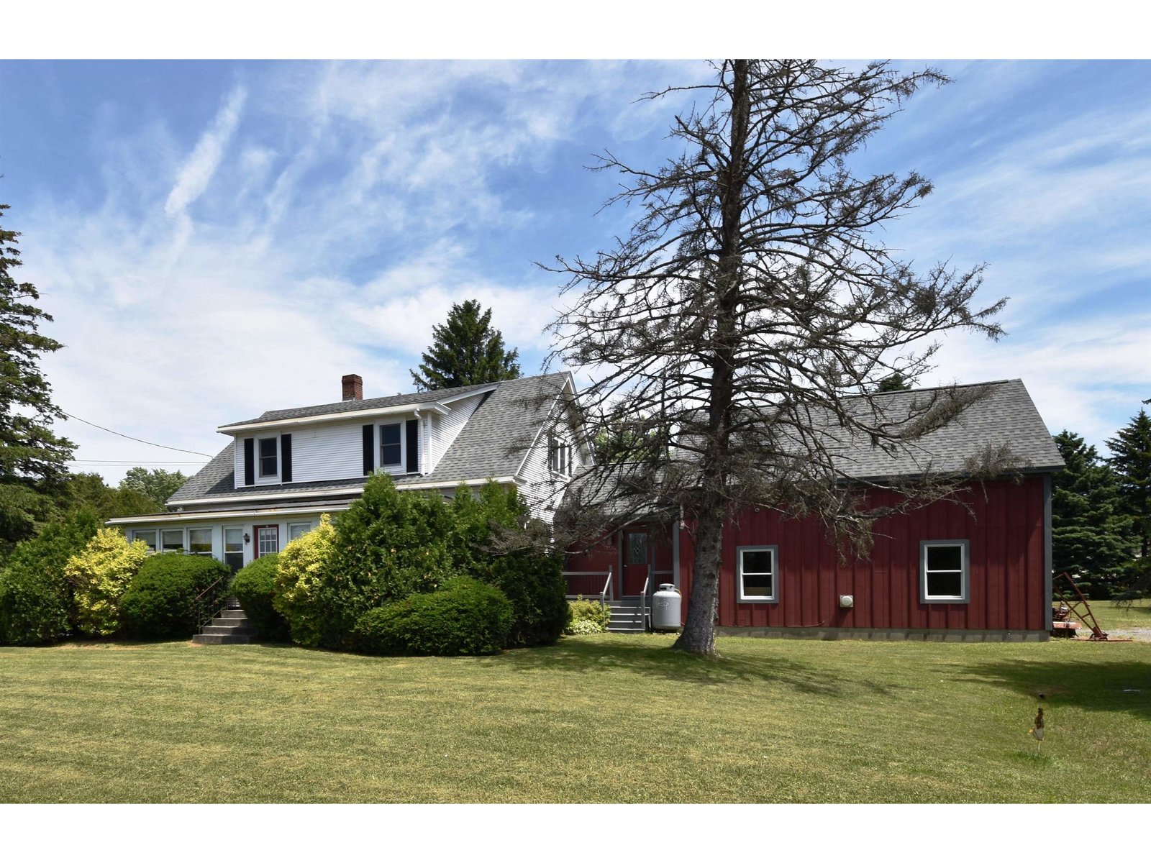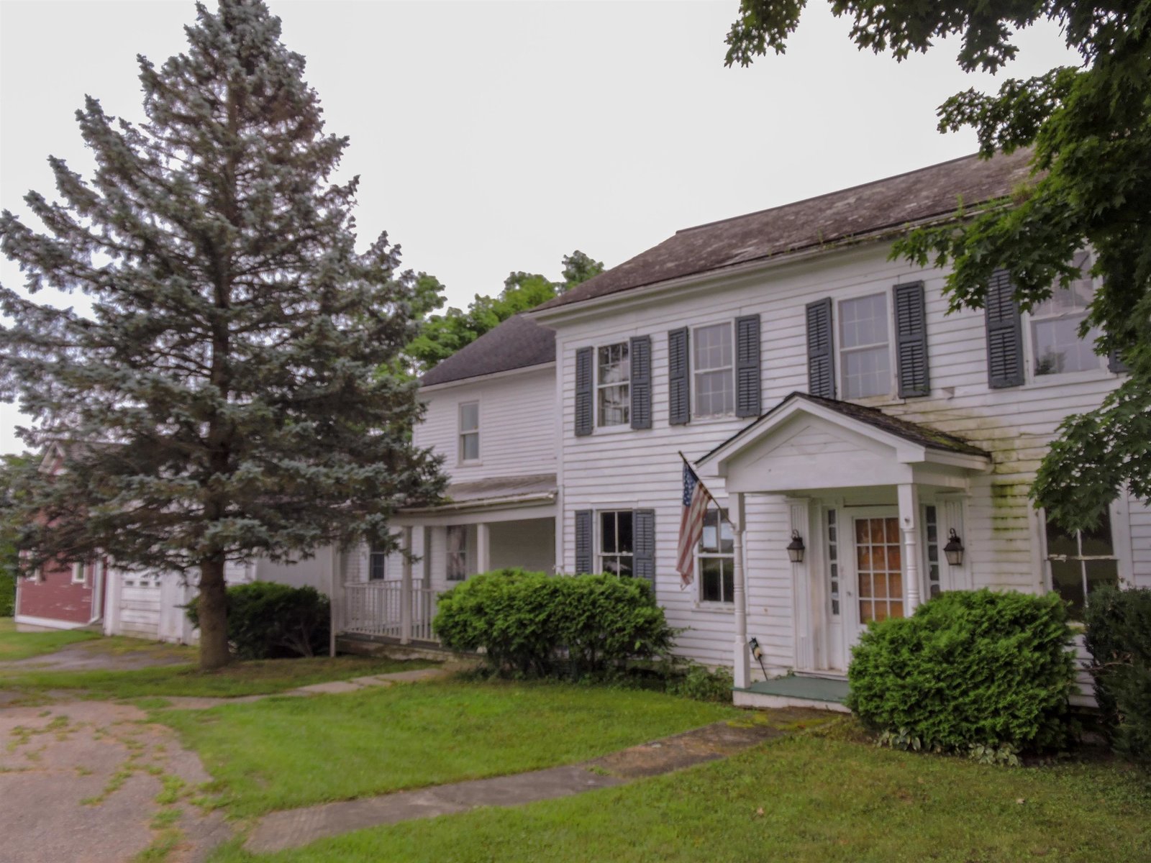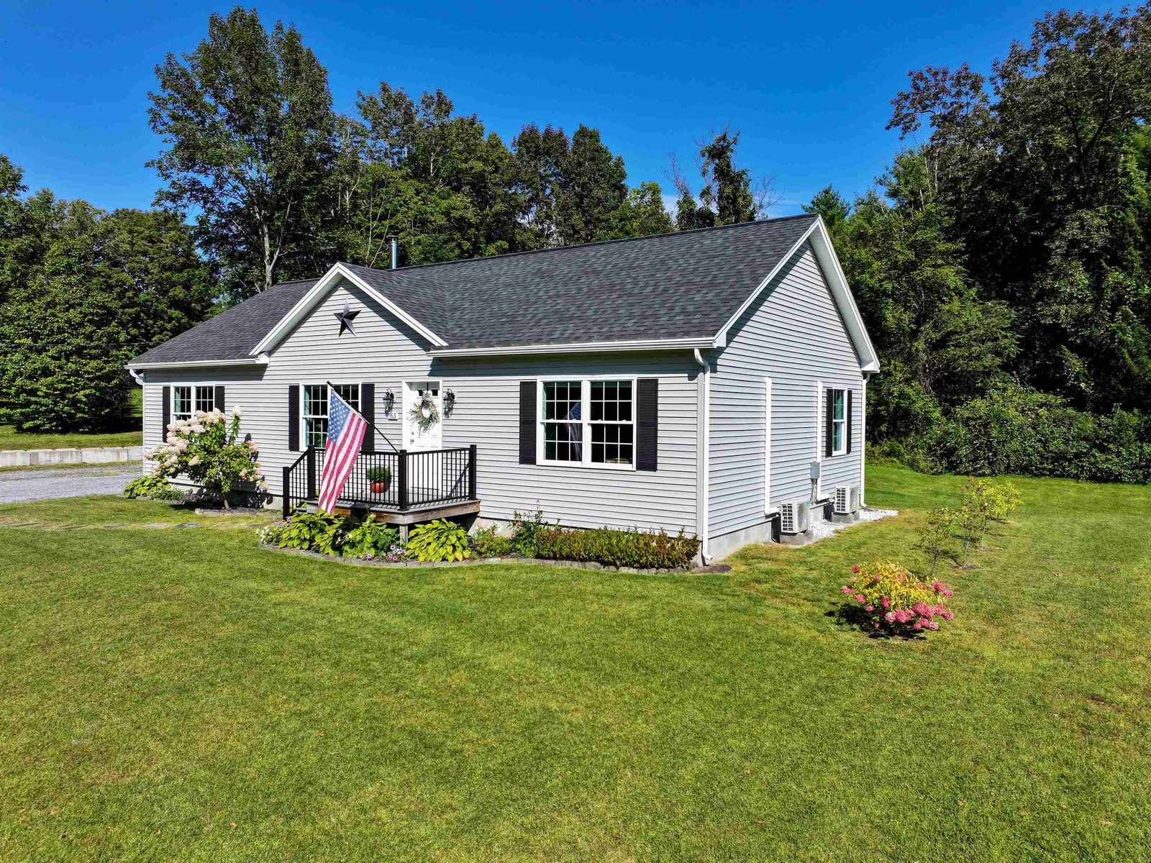Sold Status
$385,000 Sold Price
House Type
3 Beds
2 Baths
2,895 Sqft
Sold By
Similar Properties for Sale
Request a Showing or More Info

Call: 802-863-1500
Mortgage Provider
Mortgage Calculator
$
$ Taxes
$ Principal & Interest
$
This calculation is based on a rough estimate. Every person's situation is different. Be sure to consult with a mortgage advisor on your specific needs.
Addison County
Vermont farm house complete with a large red barn and 24.53 acres. Wonderful western views across a valley and open fields and apple orchards to the Adirondacks in New York state. Homestead includes stone walls and a wonderful large stone patio complete with a large shade tree and features a sunny spot to share dinner or sit and read and admire the views. Very nice flower and vegetable gardens and assorted fruit trees to enjoy and harvest. Country life close to Middlebury. Taxes per town clerk before subdivision. Seller has place a rope indication on retained property to show approx. height and elevation of berm that will give privacy to both properties. Evergreen trees are planned to be installed on the berm. Seller will convey with a "no further subdivision west of Bourdeau Road. †
Property Location
Property Details
| Sold Price $385,000 | Sold Date Oct 29th, 2015 | |
|---|---|---|
| List Price $395,000 | Total Rooms 10 | List Date Jul 20th, 2015 |
| Cooperation Fee Unknown | Lot Size 24.53 Acres | Taxes $10,129 |
| MLS# 4439630 | Days on Market 3412 Days | Tax Year 2014 |
| Type House | Stories 2 | Road Frontage 740 |
| Bedrooms 3 | Style Farmhouse | Water Frontage |
| Full Bathrooms 1 | Finished 2,895 Sqft | Construction Existing |
| 3/4 Bathrooms 1 | Above Grade 2,895 Sqft | Seasonal No |
| Half Bathrooms 0 | Below Grade 0 Sqft | Year Built 1850 |
| 1/4 Bathrooms 0 | Garage Size 2 Car | County Addison |
| Interior FeaturesKitchen, Living Room, Office/Study |
|---|
| Equipment & Appliances |
| Primary Bedroom 24x15 2nd Floor | 2nd Bedroom 16x12 2nd Floor | 3rd Bedroom 16x13 2nd Floor |
|---|---|---|
| Living Room 24x12 | Kitchen 22x15 | Dining Room 11x10 1st Floor |
| Office/Study 14x13 | Den 15x14 1st Floor | Full Bath 1st Floor |
| 3/4 Bath 2nd Floor | 3/4 Bath 2nd Floor |
| ConstructionExisting, Post and Beam |
|---|
| BasementInterior, Bulkhead, Interior Stairs, Sump Pump |
| Exterior FeaturesPatio, Barn |
| Exterior Clapboard | Disability Features |
|---|---|
| Foundation Stone | House Color |
| Floors Vinyl, Carpet, Softwood, Hardwood | Building Certifications |
| Roof Slate, Metal | HERS Index |
| DirectionsFrom Middlebury, Route 30 South then right on Sperry Road (by Cornwall Fire Dept.), house and red barn at intersection of Sperry Road and Bourdeau Road. White house on left of Bourdeau and red barn on right. |
|---|
| Lot DescriptionCountry Setting |
| Garage & Parking Detached, 2 Parking Spaces |
| Road Frontage 740 | Water Access |
|---|---|
| Suitable Use | Water Type |
| Driveway Dirt | Water Body |
| Flood Zone No | Zoning LDR |
| School District Middlebury ID School District | Middle Middlebury Union Middle #3 |
|---|---|
| Elementary Community School | High Middlebury Senior UHSD #3 |
| Heat Fuel Wood, Oil | Excluded |
|---|---|
| Heating/Cool Baseboard | Negotiable |
| Sewer 1000 Gallon, Leach Field | Parcel Access ROW |
| Water Shared, Dug Well | ROW for Other Parcel |
| Water Heater Domestic, Owned, Oil | Financing |
| Cable Co | Documents Deed, Survey, Property Disclosure |
| Electric 220 Plug | Tax ID 162-051-10175 |

† The remarks published on this webpage originate from Listed By of via the PrimeMLS IDX Program and do not represent the views and opinions of Coldwell Banker Hickok & Boardman. Coldwell Banker Hickok & Boardman cannot be held responsible for possible violations of copyright resulting from the posting of any data from the PrimeMLS IDX Program.

 Back to Search Results
Back to Search Results










