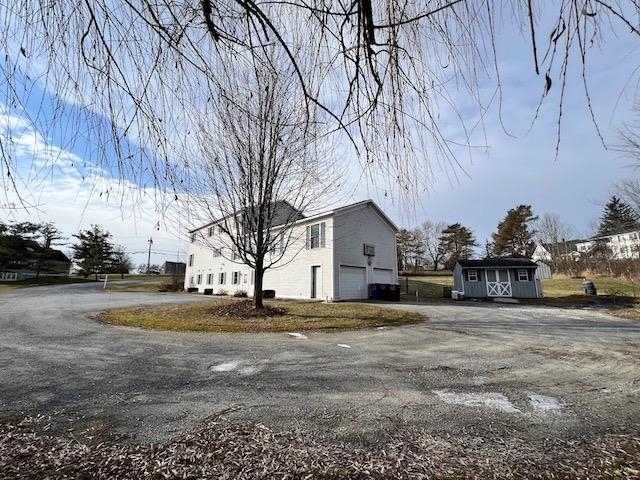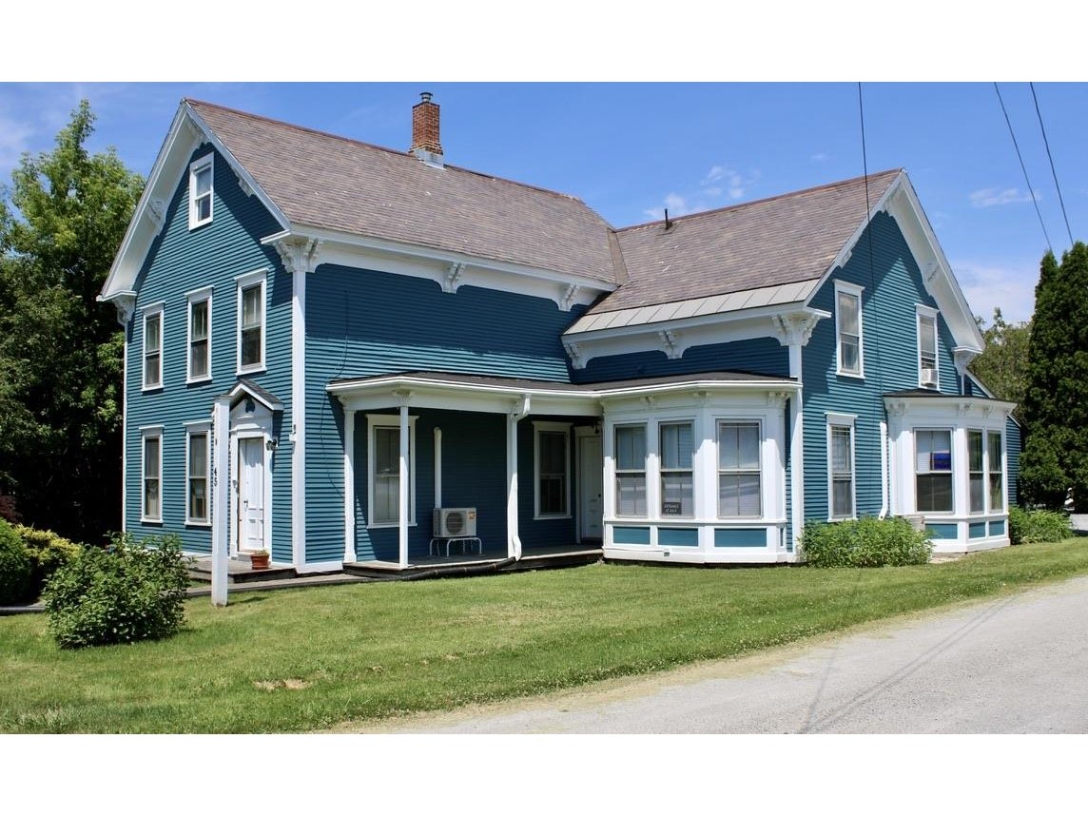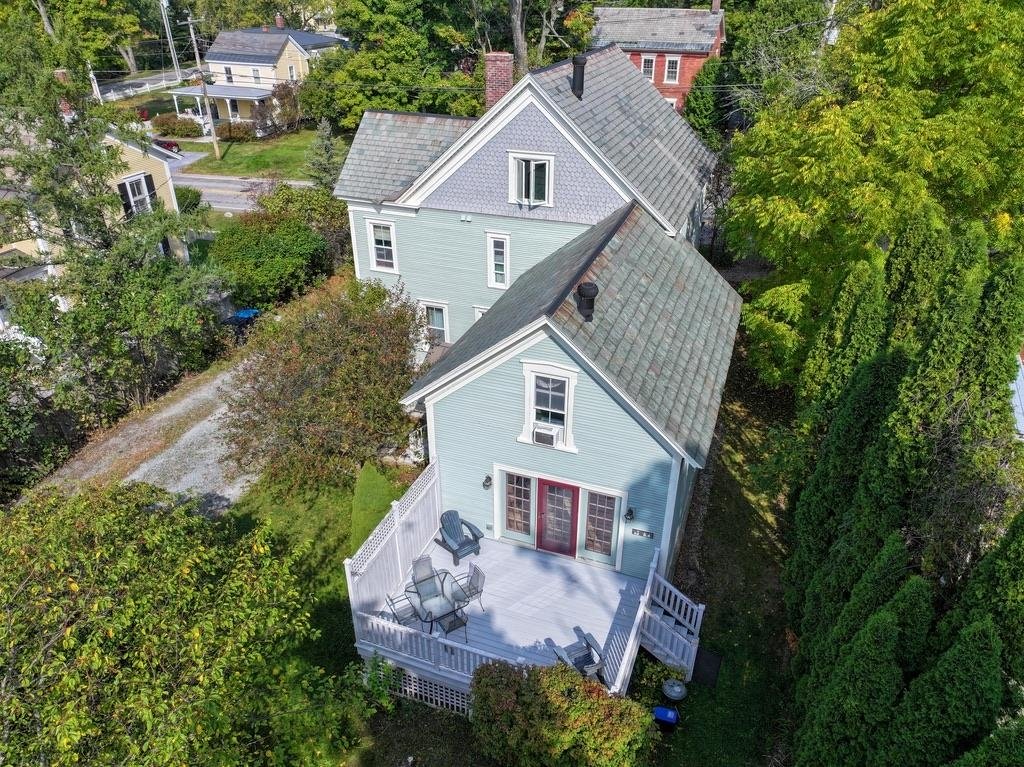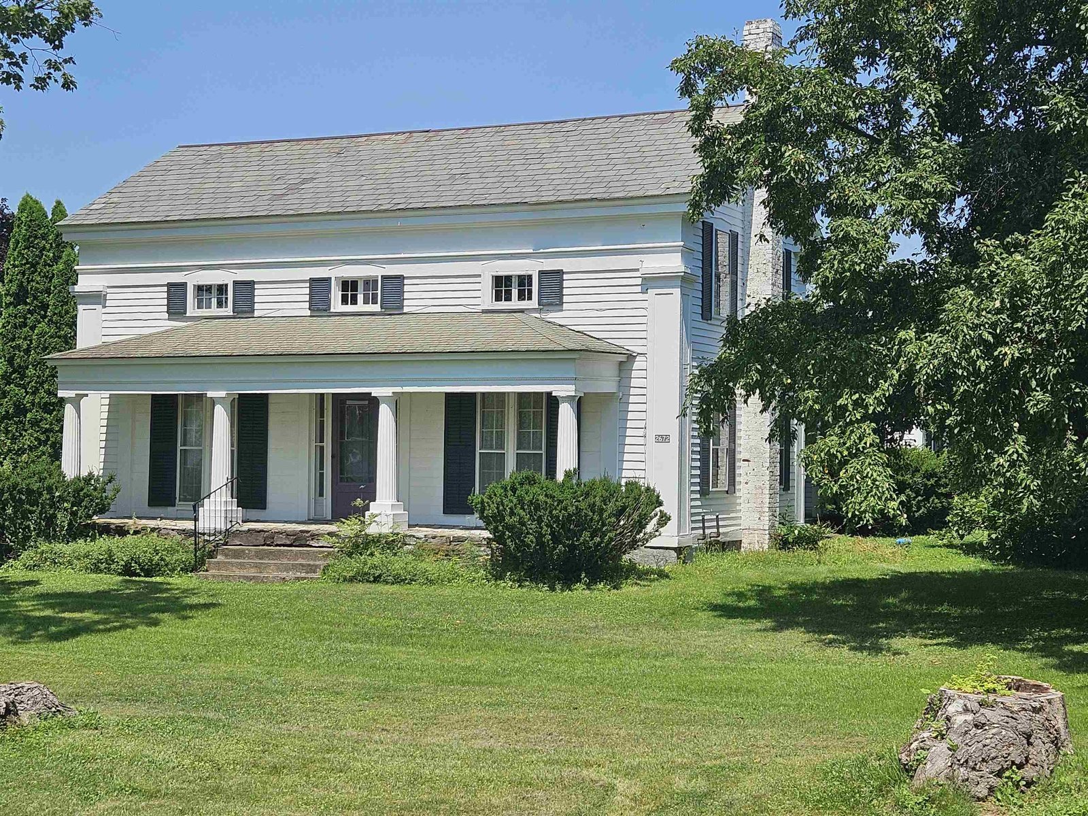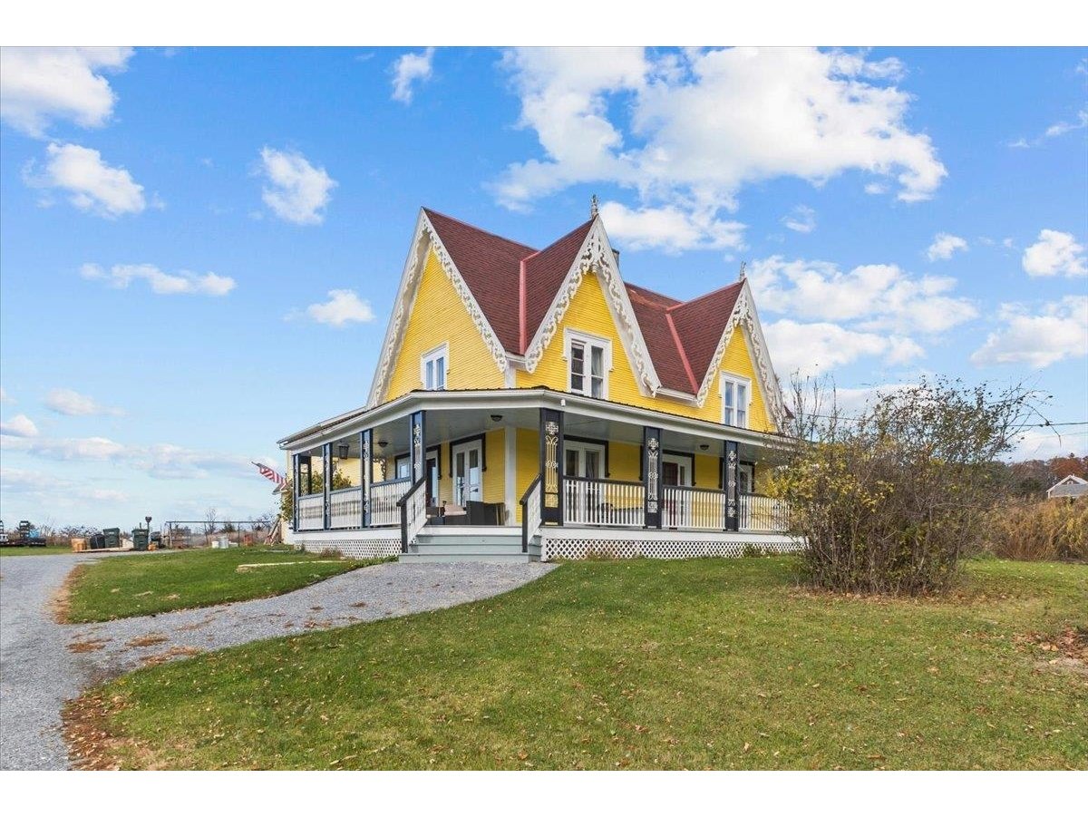Sold Status
$750,000 Sold Price
House Type
4 Beds
4 Baths
4,644 Sqft
Sold By Champlain Valley Properties
Similar Properties for Sale
Request a Showing or More Info

Call: 802-863-1500
Mortgage Provider
Mortgage Calculator
$
$ Taxes
$ Principal & Interest
$
This calculation is based on a rough estimate. Every person's situation is different. Be sure to consult with a mortgage advisor on your specific needs.
Addison County
A rare opportunity to own a 60-acre property just 2 miles from downtown Middlebury. Located at the end of a private road, this 3,864 sq. ft. contemporary home has a wonderful open floorplan perfect for entertaining. Cuddle up to the wood burning fireplace in the winter, whip up a gourmet meal in the well-appointed kitchen. There are big views overlooking the meadows and Green Mountains. A lower level room is just waiting for you to pick your color palette. Above the garage and connected to the house is a 780 sq. ft. apt with sleeping loft and a large deck. Also on the property is a garden shed near the house and a 900 sq. ft. equipment shed located some distance from the house. †
Property Location
Property Details
| Sold Price $750,000 | Sold Date Aug 20th, 2019 | |
|---|---|---|
| List Price $800,000 | Total Rooms 10 | List Date Aug 21st, 2018 |
| Cooperation Fee Unknown | Lot Size 59.6 Acres | Taxes $14,683 |
| MLS# 4714542 | Days on Market 2297 Days | Tax Year 2017 |
| Type House | Stories 1 1/2 | Road Frontage |
| Bedrooms 4 | Style Contemporary | Water Frontage |
| Full Bathrooms 2 | Finished 4,644 Sqft | Construction No, Existing |
| 3/4 Bathrooms 1 | Above Grade 4,644 Sqft | Seasonal No |
| Half Bathrooms 1 | Below Grade 0 Sqft | Year Built 2003 |
| 1/4 Bathrooms 0 | Garage Size 2 Car | County Addison |
| Interior FeaturesCeiling Fan, Dining Area, Fireplace - Wood, In-Law/Accessory Dwelling, Kitchen Island, Skylight, Vaulted Ceiling, Walk-in Closet, Walk-in Pantry, Wood Stove Hook-up, Wood Stove Insert, Laundry - 2nd Floor |
|---|
| Equipment & AppliancesWall Oven, Refrigerator, Cook Top-Gas, Dishwasher, Washer, Dryer |
| Living Room 15 x 28, 1st Floor | Kitchen 16 x 21, 1st Floor | Kitchen/Dining 12 x 21, 1st Floor |
|---|---|---|
| Bedroom 14.6 x 20, 1st Floor | Bedroom 19 x 30, 2nd Floor | Primary Bedroom 15 x 21, 2nd Floor |
| Loft 12 x 15, 2nd Floor | Utility Room 9 x 11, 1st Floor | Utility Room 10.6 x 10.6, 1st Floor |
| Laundry Room 7 x 11, 2nd Floor | Other 9 x 17, 2nd Floor | Primary Suite 6 x 14, 2nd Floor |
| Primary Suite 9 x 17, 2nd Floor | Foyer 9 x 19, 1st Floor |
| ConstructionWood Frame |
|---|
| BasementInterior, Climate Controlled, Interior Stairs, Daylight, Walkout |
| Exterior FeaturesBarn, Outbuilding, Patio |
| Exterior Clapboard | Disability Features |
|---|---|
| Foundation Poured Concrete | House Color Blue/grey |
| Floors Tile, Carpet, Ceramic Tile, Hardwood | Building Certifications |
| Roof Standing Seam | HERS Index |
| DirectionsTake Rt. 30 out of Middlebury. From where you pass College athletic complex, distance will be approx. 1.2 miles. Look for a disused silo on your left and Andrus Pitch is a left turn. There will be no real estate sign. Follow Andrus Pitch to the end. |
|---|
| Lot Description, Secluded, Mountain View, Country Setting |
| Garage & Parking Attached, |
| Road Frontage | Water Access |
|---|---|
| Suitable Use | Water Type |
| Driveway Gravel | Water Body |
| Flood Zone No | Zoning Rural |
| School District Middlebury UHSD 3 | Middle Middlebury Union Middle #3 |
|---|---|
| Elementary Bingham Memorial School | High Middlebury Senior UHSD #3 |
| Heat Fuel Gas-LP/Bottle | Excluded |
|---|---|
| Heating/Cool Central Air, Baseboard, Radiant Floor | Negotiable |
| Sewer 1000 Gallon | Parcel Access ROW Yes |
| Water Drilled Well | ROW for Other Parcel |
| Water Heater Domestic | Financing |
| Cable Co | Documents |
| Electric Circuit Breaker(s) | Tax ID 162-051-10010 |

† The remarks published on this webpage originate from Listed By Jan Bark of via the PrimeMLS IDX Program and do not represent the views and opinions of Coldwell Banker Hickok & Boardman. Coldwell Banker Hickok & Boardman cannot be held responsible for possible violations of copyright resulting from the posting of any data from the PrimeMLS IDX Program.

 Back to Search Results
Back to Search Results