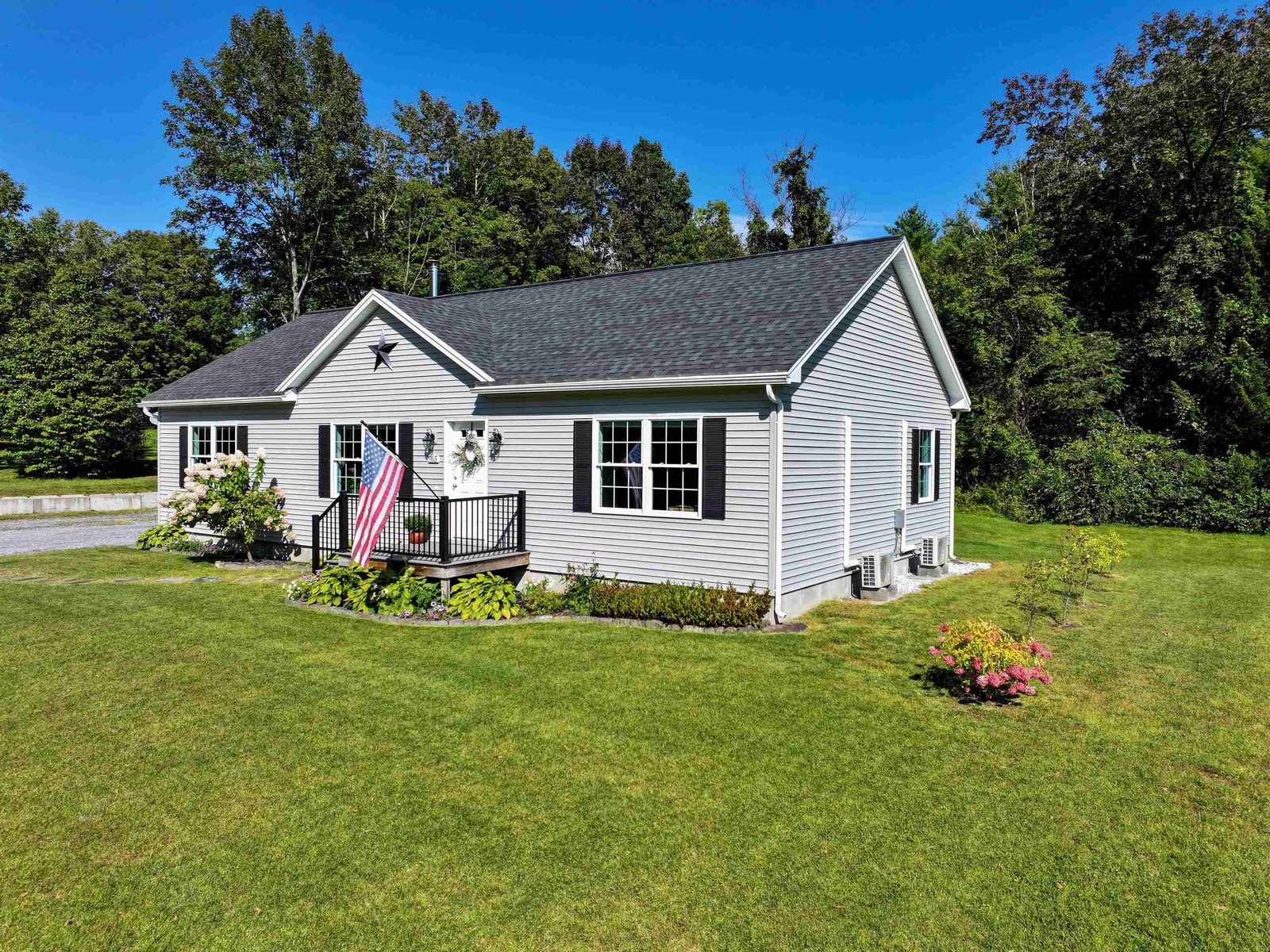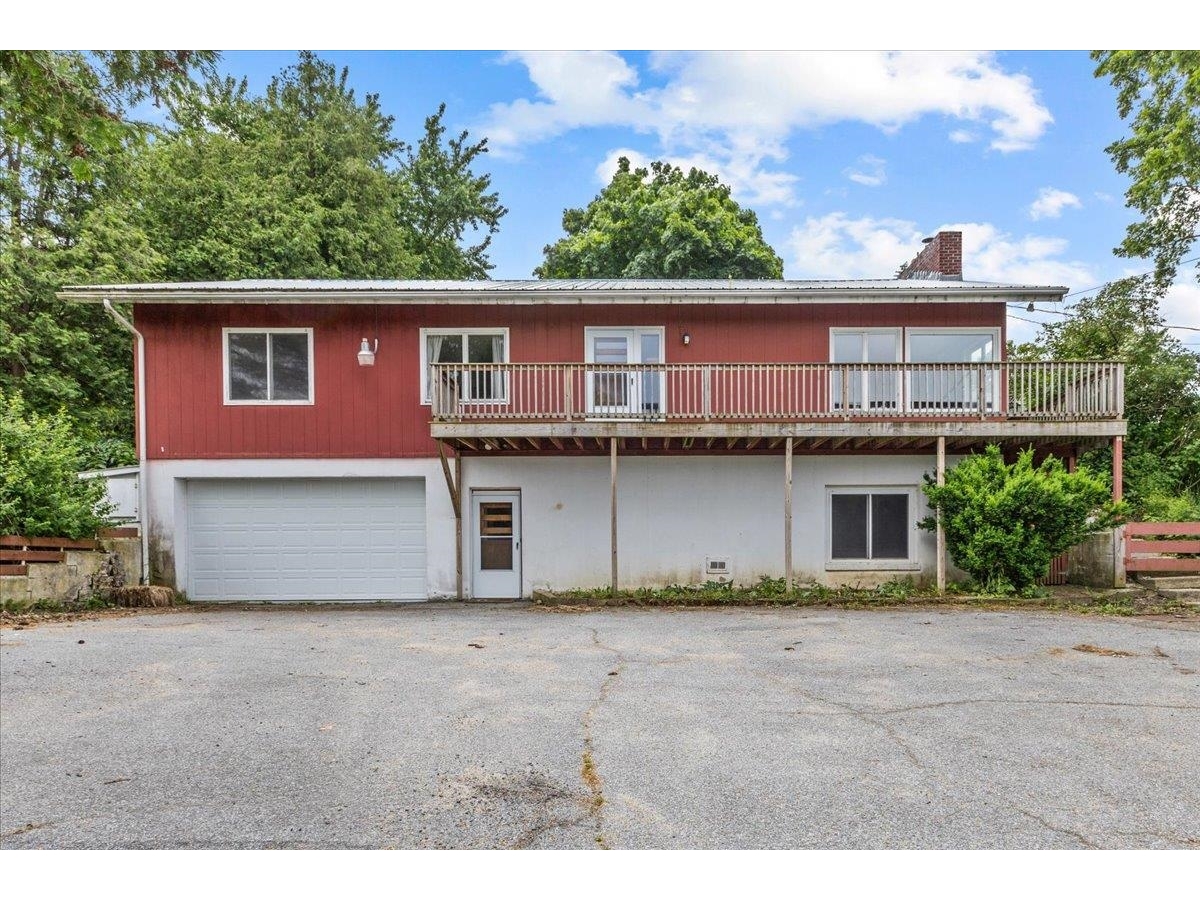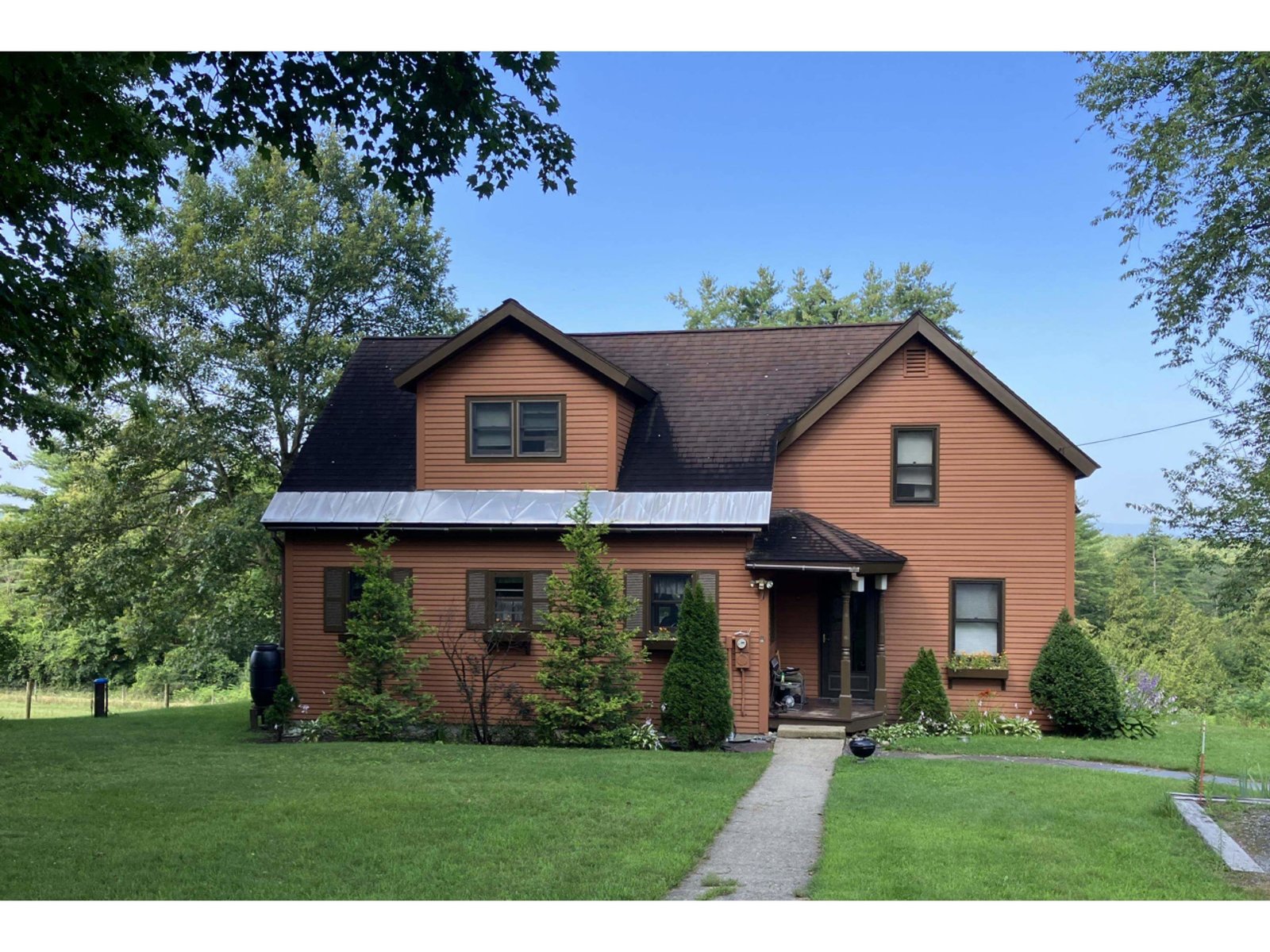Sold Status
$305,000 Sold Price
House Type
4 Beds
3 Baths
2,892 Sqft
Sold By IPJ Real Estate
Similar Properties for Sale
Request a Showing or More Info

Call: 802-863-1500
Mortgage Provider
Mortgage Calculator
$
$ Taxes
$ Principal & Interest
$
This calculation is based on a rough estimate. Every person's situation is different. Be sure to consult with a mortgage advisor on your specific needs.
Addison County
LOCATION,LOCATION,LOCATION! Are you looking for your slice of Vermont, close to Middlebury with gorgeous views of the Green Mountains? Then come see this "Mid-Century Modern Contemporary" in Cornwall! Do you have a vision? This house has a bit of Frank Lloyd Wright feel from the outside and large living areas on the inside including an In-law apartment. Dubbed the Triangle House by its architect, it was designed in 1959 by NY based architect, Egil P. Hermanovski. Restore the "Beauty Queen" metal kitchen cabinets and Nautilus vent fan for a retro look or put in a new design. Admire the view from the large glassed-in living room or from the deck. So much potential in this home! Great 1-Level single or multigenerational living. This home could be yours! Don't wait! †
Property Location
Property Details
| Sold Price $305,000 | Sold Date Apr 14th, 2023 | |
|---|---|---|
| List Price $335,000 | Total Rooms 9 | List Date Oct 21st, 2022 |
| Cooperation Fee Unknown | Lot Size 1.2 Acres | Taxes $5,789 |
| MLS# 4934519 | Days on Market 762 Days | Tax Year 2022 |
| Type House | Stories 1 | Road Frontage 200 |
| Bedrooms 4 | Style Ranch, Walkout Lower Level, Modern Architecture, Contemporary | Water Frontage |
| Full Bathrooms 2 | Finished 2,892 Sqft | Construction No, Existing |
| 3/4 Bathrooms 0 | Above Grade 2,892 Sqft | Seasonal No |
| Half Bathrooms 1 | Below Grade 0 Sqft | Year Built 1963 |
| 1/4 Bathrooms 0 | Garage Size 2 Car | County Addison |
| Interior FeaturesCentral Vacuum, Dining Area, Draperies, In-Law/Accessory Dwelling, In-Law Suite, Kitchen/Dining, Laundry Hook-ups, Living/Dining, Skylight, Laundry - 1st Floor |
|---|
| Equipment & AppliancesCook Top-Electric, Wall Oven, Refrigerator, Washer, Dryer, Washer, CO Detector, Smoke Detector, Stove-Gas, Gas Heat Stove |
| Kitchen 13'2"X12'10", 1st Floor | Living/Dining 26'X12'3", 1st Floor | Foyer 11'6"X7', 1st Floor |
|---|---|---|
| Laundry Room 14'X13', 1st Floor | Family Room 18'6"X19'6", 1st Floor | Living Room 24'X18', 1st Floor |
| Primary Bedroom 17'X13', 1st Floor | Bedroom 11'4"X15'6", 1st Floor | Bedroom 13'X9'6", 1st Floor |
| Bedroom 14'X9'9", 1st Floor | Kitchen 11'X8', 1st Floor | Living Room 24'X12', 1st Floor |
| ConstructionWood Frame |
|---|
| BasementWalkout, Unfinished, Other, Unfinished, Walkout |
| Exterior FeaturesDeck, Fence - Dog, Natural Shade, Windows - Double Pane |
| Exterior Masonite | Disability Features One-Level Home, 1st Floor Bedroom, 1st Floor Full Bathrm, 1st Flr Low-Pile Carpet, Access. Laundry No Steps, Kitchen w/5 ft Diameter, Bathrm w/tub, Kitchen w/5 Ft. Diameter, One-Level Home, Paved Parking, 1st Floor Laundry |
|---|---|
| Foundation Block | House Color Yellow |
| Floors Vinyl, Carpet, Tile, Slate/Stone, Hardwood | Building Certifications |
| Roof Membrane | HERS Index |
| DirectionsFrom Middlebury take Route 30 West, approx. 1 mile on Left after passing college. |
|---|
| Lot DescriptionYes, Pasture, View, Landscaped, Fields, Mountain View, Country Setting, Rural Setting, Near Shopping, Near Skiing, Rural |
| Garage & Parking Attached, Auto Open, Direct Entry, Driveway, Garage |
| Road Frontage 200 | Water Access |
|---|---|
| Suitable Use | Water Type |
| Driveway Paved, Gravel | Water Body |
| Flood Zone Unknown | Zoning Residential |
| School District Middlebury UHSD 3 | Middle Middlebury Union Middle #3 |
|---|---|
| Elementary | High Middlebury Senior UHSD #3 |
| Heat Fuel Electric, Gas-LP/Bottle, Oil | Excluded |
|---|---|
| Heating/Cool Other, Heat Pump, Baseboard | Negotiable |
| Sewer 1000 Gallon, Septic, Mound, Leach Field, Septic | Parcel Access ROW No |
| Water Purifier/Soft, Drilled Well | ROW for Other Parcel No |
| Water Heater Domestic, Owned, Off Boiler | Financing |
| Cable Co | Documents Deed, Plat/Grid Map, Tax Map |
| Electric Circuit Breaker(s) | Tax ID 162-051-10550 |

† The remarks published on this webpage originate from Listed By Bonnie Gridley of RE/MAX North Professionals, Middlebury via the PrimeMLS IDX Program and do not represent the views and opinions of Coldwell Banker Hickok & Boardman. Coldwell Banker Hickok & Boardman cannot be held responsible for possible violations of copyright resulting from the posting of any data from the PrimeMLS IDX Program.

 Back to Search Results
Back to Search Results










