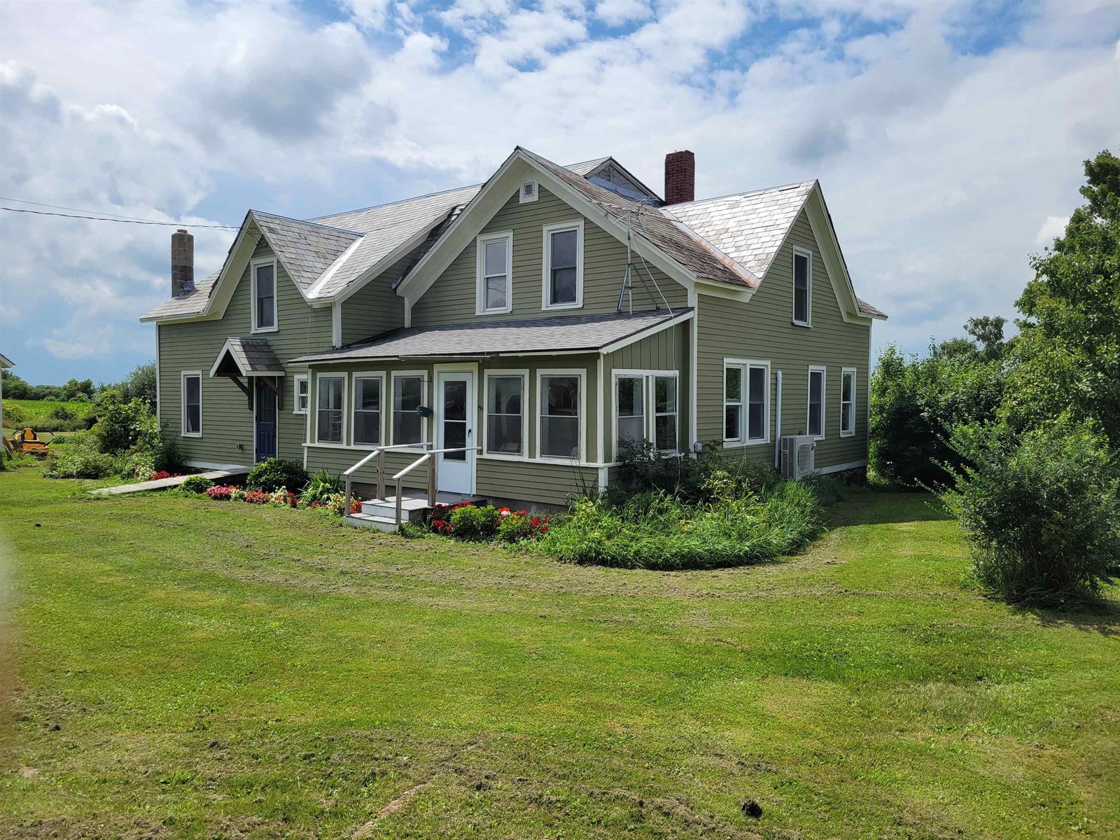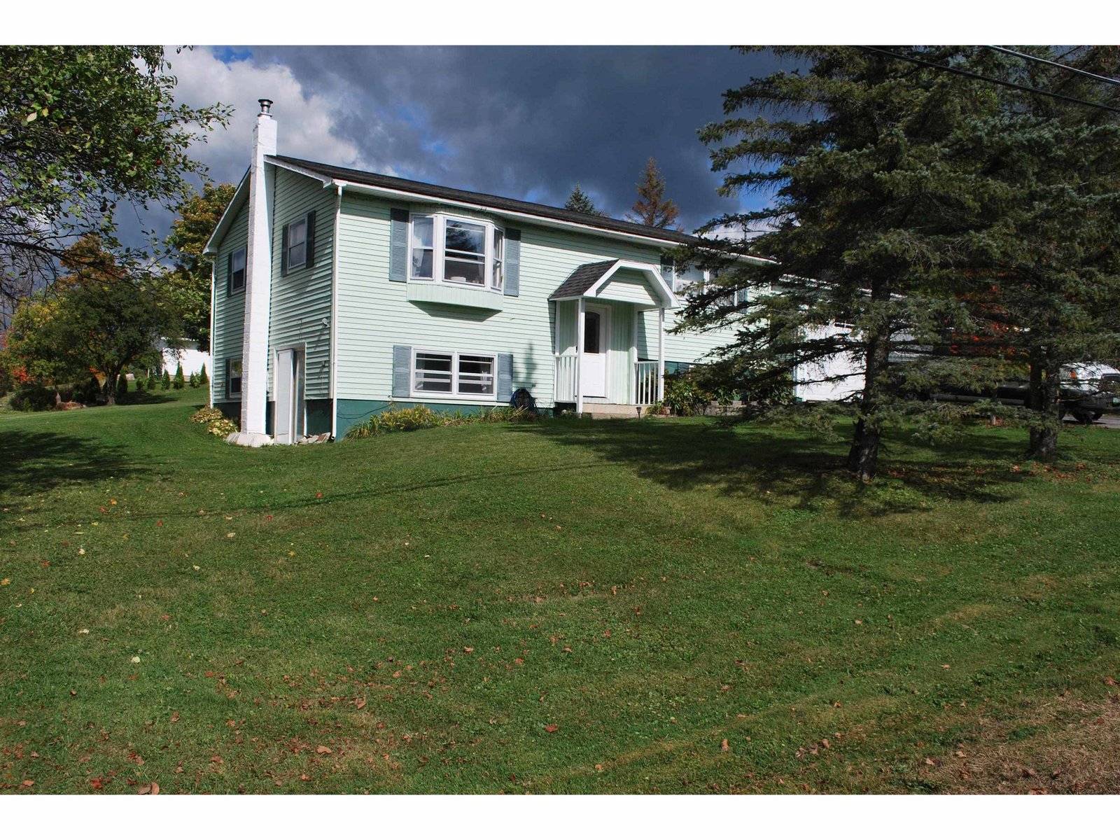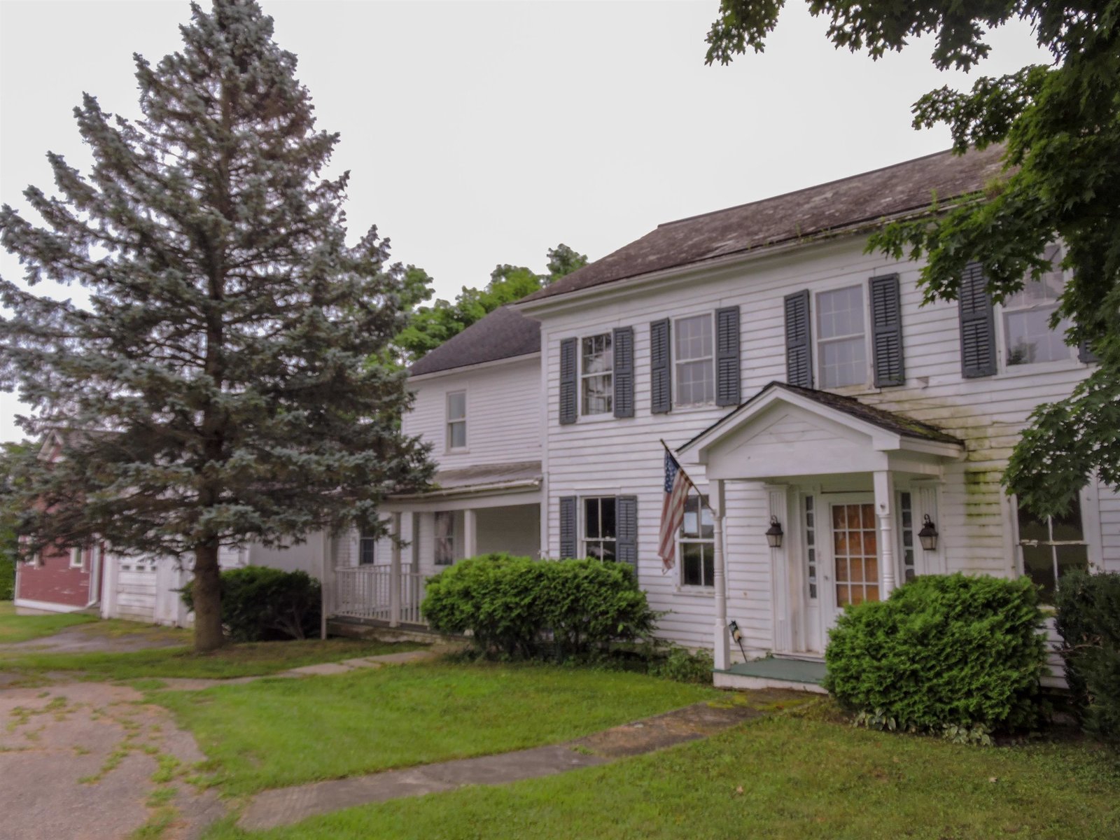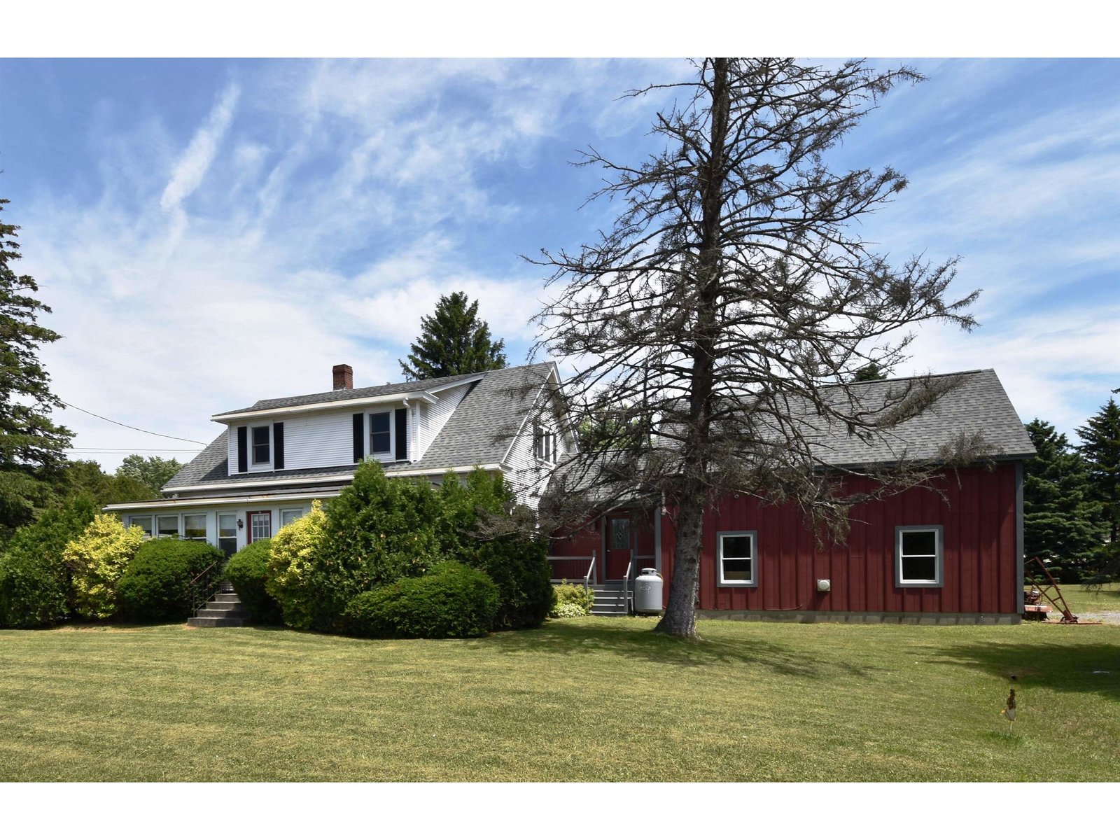73 Hornbeam Hill Road at Foote Farm  Cornwall, Vermont 05753
MLS# 4377025
Cornwall, Vermont 05753
MLS# 4377025
 Back to Search Results
Next Property
Back to Search Results
Next Property
Sold Status
$440,000 Sold Price
House Type
4 Beds
4 Baths
2,838 Sqft
Sold By
Similar Properties for Sale
Request a Showing or More Info

Call: 802-863-1500
Mortgage Provider
Mortgage Calculator
$
$ Taxes
$ Principal & Interest
$
This calculation is based on a rough estimate. Every person's situation is different. Be sure to consult with a mortgage advisor on your specific needs.
Addison County
Come home to the charm and character of the past while enjoying the conveniences of this 2012 quality built, energy efficient home. This 4 bedroom Connor Home designed colonial is at the end of the road at the desirable Foote Farm location just minutes from Middlebury. The efficient kitchen's soapstone counter tops, farmhouse sink, and hand painted tiles add to it's charm, while a pantry and modern appliances add to its functionality. Some of the home's features include wide pine floors, crown molding, a brick fireplace (that heats the entire home in the winter months), a center hall staircase, mudroom, and a master bedroom with a master bath. A finished basement adds room to play, relax, study, or exercise. Enjoy the cottage style garden, unwind on the backyard patio, relax near the decorative water feature, or take in the beautiful westerly views and sunsets! Ready for you to move in. †
Property Location
Property Details
| Sold Price $440,000 | Sold Date Aug 14th, 2015 | |
|---|---|---|
| List Price $459,900 | Total Rooms 8 | List Date Aug 9th, 2014 |
| Cooperation Fee Unknown | Lot Size 2.3 Acres | Taxes $7,081 |
| MLS# 4377025 | Days on Market 3757 Days | Tax Year 2013 |
| Type House | Stories 2 | Road Frontage |
| Bedrooms 4 | Style Colonial | Water Frontage |
| Full Bathrooms 1 | Finished 2,838 Sqft | Construction Existing |
| 3/4 Bathrooms 2 | Above Grade 2,038 Sqft | Seasonal No |
| Half Bathrooms 1 | Below Grade 800 Sqft | Year Built 2012 |
| 1/4 Bathrooms | Garage Size 0 Car | County Addison |
| Interior FeaturesKitchen, Living Room, Office/Study, Gas Stove, Soaking Tub, Fireplace-Wood, Pantry, Island, Primary BR with BA, Walk-in Closet, Walk-in Pantry, Natural Woodwork |
|---|
| Equipment & AppliancesMicrowave, Range-Gas, Dryer, Refrigerator, Dishwasher, Washer |
| Primary Bedroom 12' 5" x 16' 6" 2nd Floor | 2nd Bedroom 10' x 10' 9" 2nd Floor | 3rd Bedroom 10' x 10' 7" 2nd Floor |
|---|---|---|
| 4th Bedroom 11' 7" x 13' 2nd Floor | Living Room 12' 3" x 17' 3" | Kitchen 10' 7" x 12' |
| Dining Room 13' 2" x 10' 4" 1st Floor | Family Room 12' 7" x 21' 9" Basement | Office/Study 11' 4" x 12' 2" |
| Half Bath 1st Floor | Full Bath 2nd Floor | 3/4 Bath 2nd Floor |
| ConstructionWood Frame, Existing, Stick Built Offsite |
|---|
| BasementInterior, Finished, Concrete, Interior Stairs, Full |
| Exterior FeaturesPatio, Barn |
| Exterior Cement | Disability Features |
|---|---|
| Foundation Concrete | House Color |
| Floors Tile, Softwood, Laminate | Building Certifications Energy Star Cert. Home |
| Roof Shingle-Architectural | HERS Index |
| DirectionsRoute 125 West from Middlebury, take left at Foote Farm Road follow road to the right to the top of hill, bear left, look for sign. |
|---|
| Lot DescriptionCommon Acreage, Mountain View, View, Country Setting, PRD/PUD, Secluded, Sloping |
| Garage & Parking Detached, Barn, 2 Parking Spaces |
| Road Frontage | Water Access |
|---|---|
| Suitable Use | Water Type |
| Driveway Gravel | Water Body |
| Flood Zone No | Zoning Residential |
| School District Addison Central | Middle Middlebury Union Middle #3 |
|---|---|
| Elementary Bingham Memorial School | High Middlebury Senior UHSD #3 |
| Heat Fuel Wood, Oil | Excluded Washbasin in 1st floor bath will be replaced with a pedestal sink, perennials will be thinned. Roses |
|---|---|
| Heating/Cool Hot Air | Negotiable |
| Sewer Community, Mound, Shared | Parcel Access ROW |
| Water Drilled Well, Private | ROW for Other Parcel |
| Water Heater Gas-Lp/Bottle, Tank, Owned | Financing Conventional |
| Cable Co | Documents Plot Plan, Deed |
| Electric 150 Amp, Circuit Breaker(s) | Tax ID 16205110679 |

† The remarks published on this webpage originate from Listed By Elizabeth Marino of via the PrimeMLS IDX Program and do not represent the views and opinions of Coldwell Banker Hickok & Boardman. Coldwell Banker Hickok & Boardman cannot be held responsible for possible violations of copyright resulting from the posting of any data from the PrimeMLS IDX Program.












