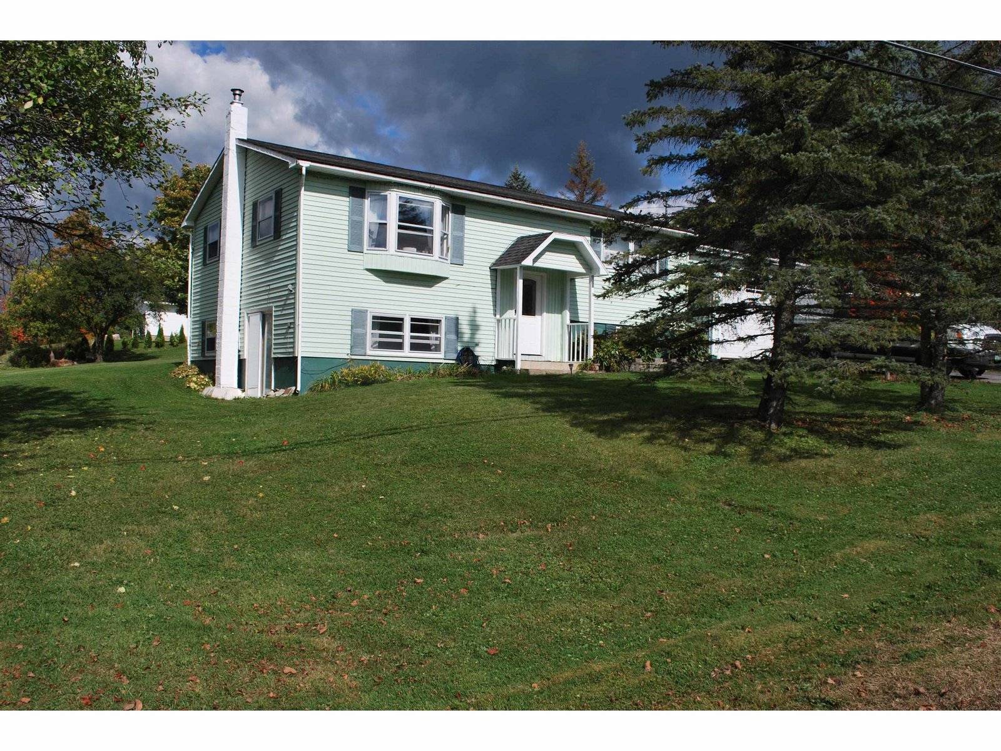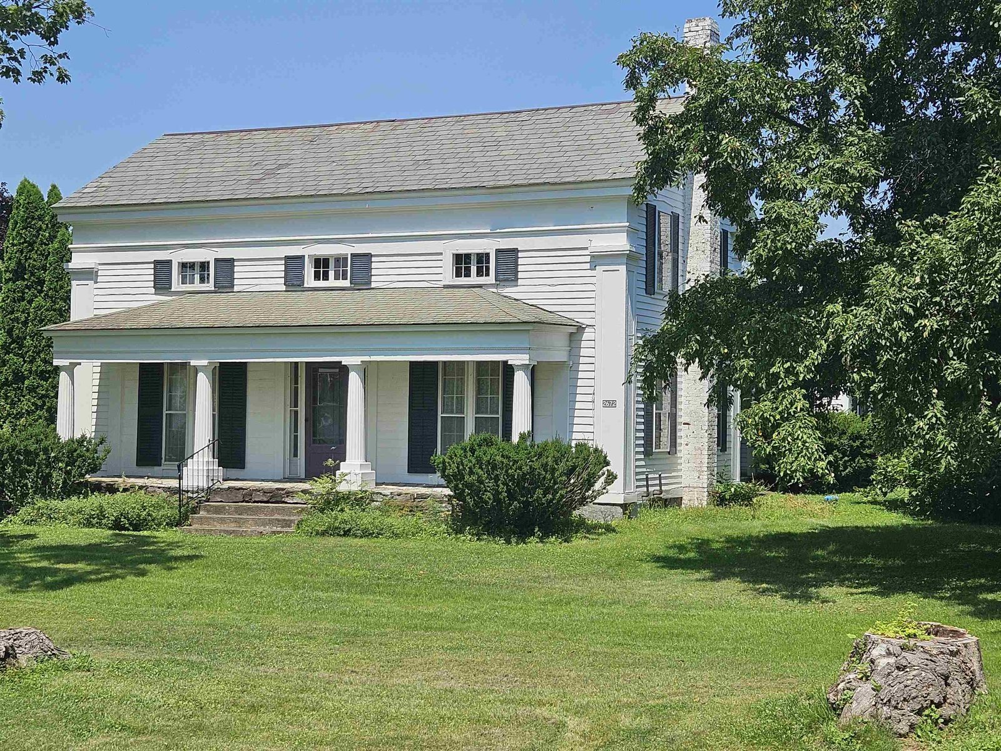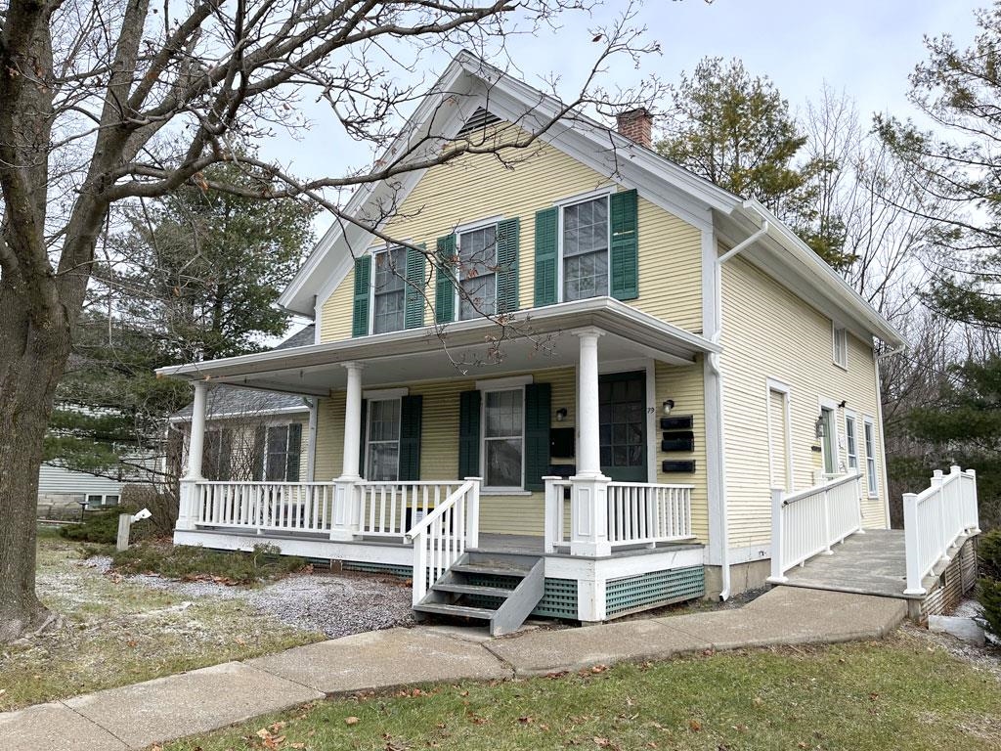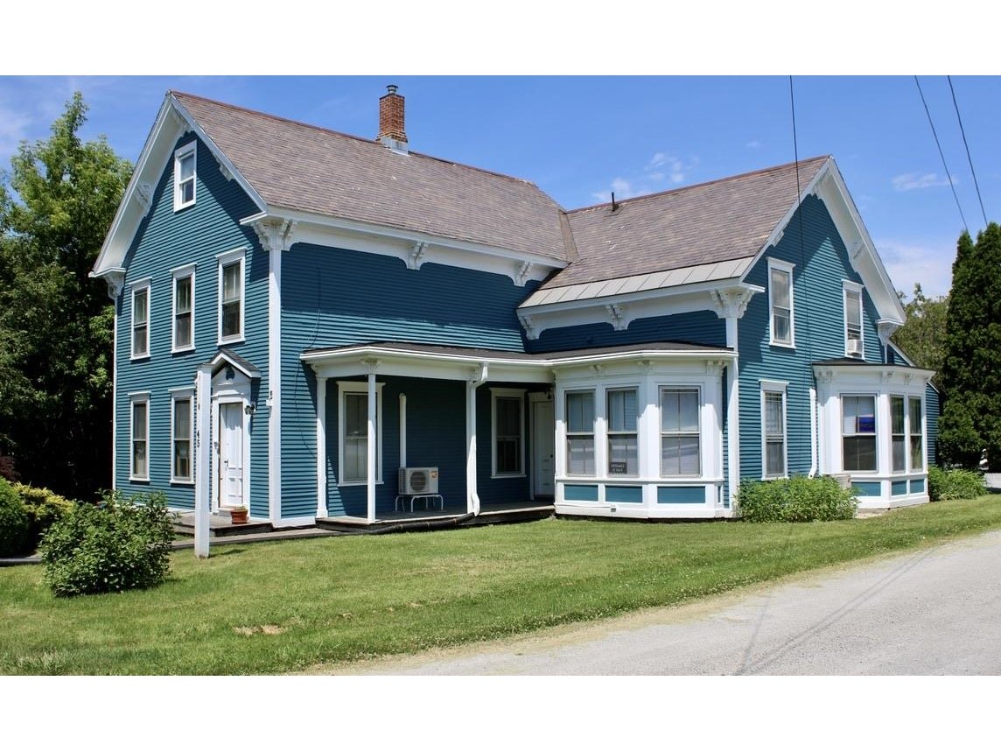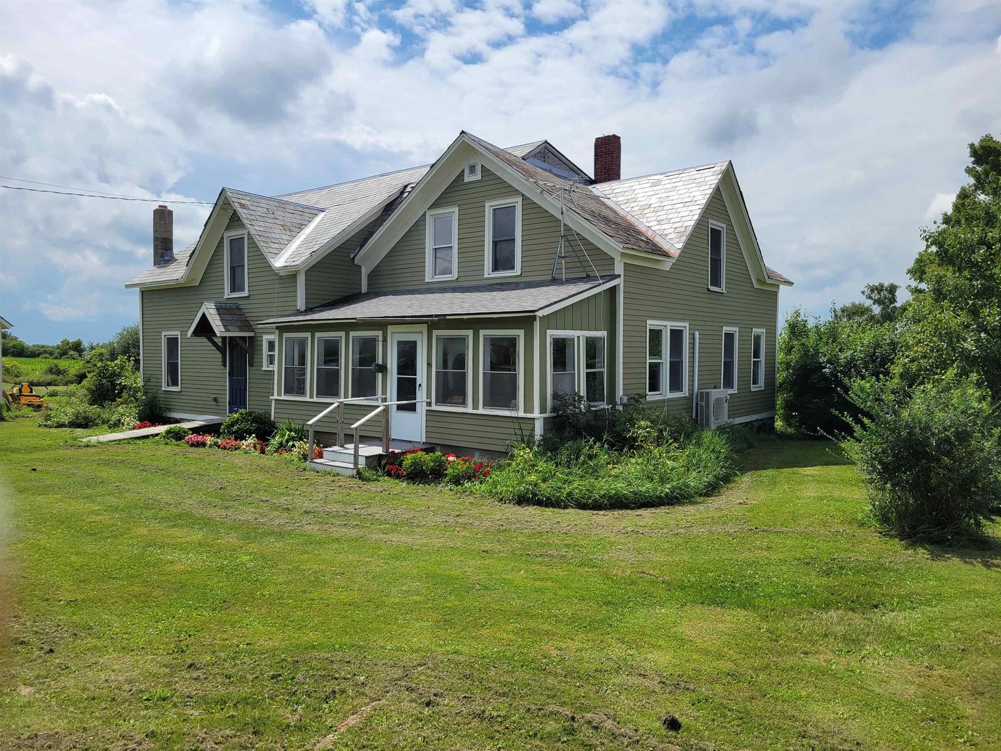Sold Status
$554,500 Sold Price
House Type
3 Beds
3 Baths
2,963 Sqft
Sold By
Similar Properties for Sale
Request a Showing or More Info

Call: 802-863-1500
Mortgage Provider
Mortgage Calculator
$
$ Taxes
$ Principal & Interest
$
This calculation is based on a rough estimate. Every person's situation is different. Be sure to consult with a mortgage advisor on your specific needs.
Addison County
This property offers the sought after Ridge Road location- with both Green Mountain and Adirondack views- together with a home that was designed to live all on one level, with extra space upstairs for family/guests! Located in an apple orchard, the house sits up on a rise to take advantage of the views. Solidly built, the house has an eat in kitchen with window seat, formal dining room, and living room with cathedral ceiling and a wood burning fireplace that enjoys the best sunset views of the house! Great office with a wall of built ins is a handsome addition. Master bedroom and bath, laundry room and guest bath all on this level as well. Upstairs there are 2-3 more bedrooms,full bath plus an additional space that could be finished, but currently great storage! A two car, attached garage also has unfinished space above- so room for expansion! Enjoy sunrise or sunset from one of the two decks. Close to Middlebury, but with a great yard and views- the perfect combination! †
Property Location
Property Details
| Sold Price $554,500 | Sold Date Aug 17th, 2016 | |
|---|---|---|
| List Price $569,000 | Total Rooms 10 | List Date Jun 2nd, 2016 |
| Cooperation Fee Unknown | Lot Size 2.36 Acres | Taxes $11,860 |
| MLS# 4494977 | Days on Market 3094 Days | Tax Year 2015 |
| Type House | Stories 2 | Road Frontage 292 |
| Bedrooms 3 | Style Contemporary | Water Frontage |
| Full Bathrooms 1 | Finished 2,963 Sqft | Construction Existing |
| 3/4 Bathrooms 1 | Above Grade 2,963 Sqft | Seasonal No |
| Half Bathrooms 1 | Below Grade 0 Sqft | Year Built 2000 |
| 1/4 Bathrooms | Garage Size 2 Car | County Addison |
| Interior FeaturesKitchen, Living Room, Office/Study, Cedar Closet, Walk-in Closet, Walk-in Pantry, Primary BR with BA, Hearth, Fireplace-Wood, Wood Stove Insert, Ceiling Fan, Cathedral Ceilings, Pantry, Kitchen/Dining, 1 Fireplace, Attic, Wood Stove |
|---|
| Equipment & AppliancesRefrigerator, Washer, Dishwasher, Range-Gas, Exhaust Hood, Dryer, Air Conditioner |
| Primary Bedroom 17x14 1st Floor | 2nd Bedroom 12.5x12.5 2nd Floor | 3rd Bedroom 13x12 2nd Floor |
|---|---|---|
| Living Room 15x23 | Kitchen 11x12 | Dining Room 12.5x12.5 1st Floor |
| Office/Study 11.5x13 | Utility Room 6x7 1st Floor | Den 11.5x13 1st Floor |
| Half Bath 1st Floor | 3/4 Bath 1st Floor | Full Bath 2nd Floor |
| ConstructionWood Frame, Existing |
|---|
| BasementInterior, Bulkhead, Sump Pump, Unfinished, Interior Stairs, Full, Concrete |
| Exterior FeaturesWindow Screens, Deck |
| Exterior Vinyl | Disability Features 1st Floor 1/2 Bathrm, 1st Floor 3/4 Bathrm, 1st Floor Bedroom, 1st Flr Hard Surface Flr. |
|---|---|
| Foundation Concrete | House Color Grey |
| Floors Vinyl, Carpet, Laminate | Building Certifications |
| Roof Shingle-Asphalt | HERS Index |
| DirectionsFrom Middlebury head south on Route 30, in approximately 3 miles go right onto Ridge road, house on right in about .8 miles, just after Edgewood road. |
|---|
| Lot DescriptionLevel, Other, Mountain View, View, Country Setting, Rural Setting |
| Garage & Parking Attached, Storage Above, 2 Parking Spaces |
| Road Frontage 292 | Water Access |
|---|---|
| Suitable UseOrchards | Water Type |
| Driveway Paved, Gravel | Water Body |
| Flood Zone No | Zoning MDR |
| School District Addison Central | Middle Middlebury Union Middle #3 |
|---|---|
| Elementary Bingham Memorial School | High Middlebury Senior UHSD #3 |
| Heat Fuel Wood, Oil | Excluded Generator |
|---|---|
| Heating/Cool Multi Zone, Other, Wall AC, Whole House Fan, Radiant, Other, Multi Zone, Hot Water, Baseboard | Negotiable |
| Sewer 1000 Gallon, Private, Mound, Septic | Parcel Access ROW No |
| Water Drilled Well, Private | ROW for Other Parcel |
| Water Heater Domestic, Off Boiler, Oil, Owned | Financing All Financing Options |
| Cable Co | Documents Plot Plan, Property Disclosure, Deed, Septic Design, Survey, Survey |
| Electric 200 Amp, Circuit Breaker(s), Wired for Generator | Tax ID 16205110504 |

† The remarks published on this webpage originate from Listed By Sarah Peluso of IPJ Real Estate via the PrimeMLS IDX Program and do not represent the views and opinions of Coldwell Banker Hickok & Boardman. Coldwell Banker Hickok & Boardman cannot be held responsible for possible violations of copyright resulting from the posting of any data from the PrimeMLS IDX Program.

 Back to Search Results
Back to Search Results