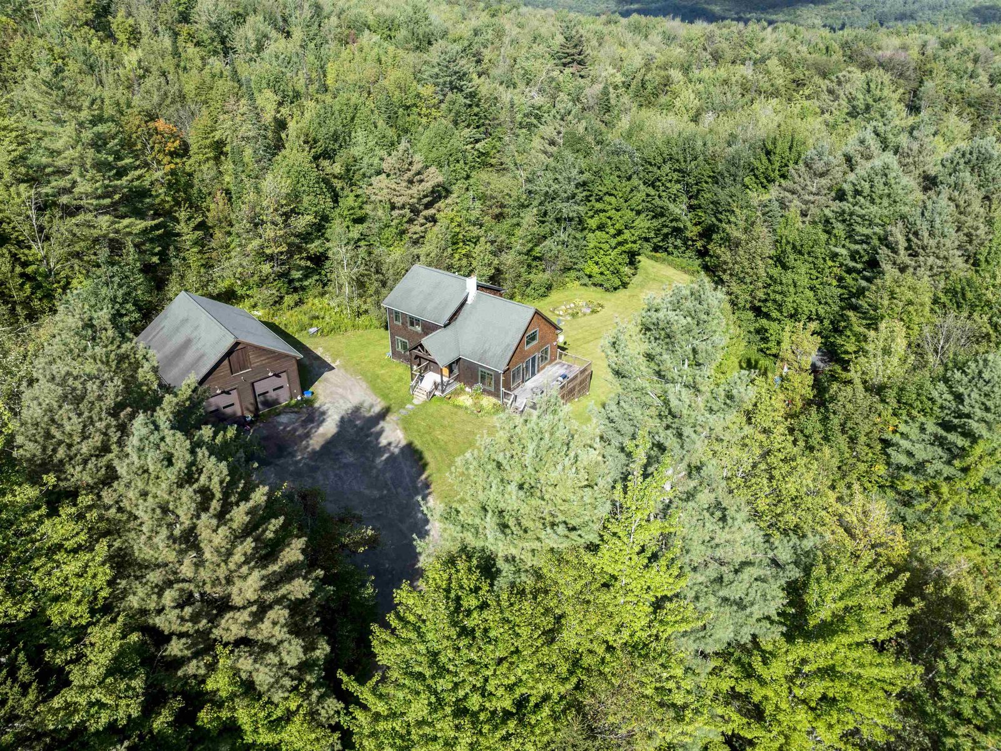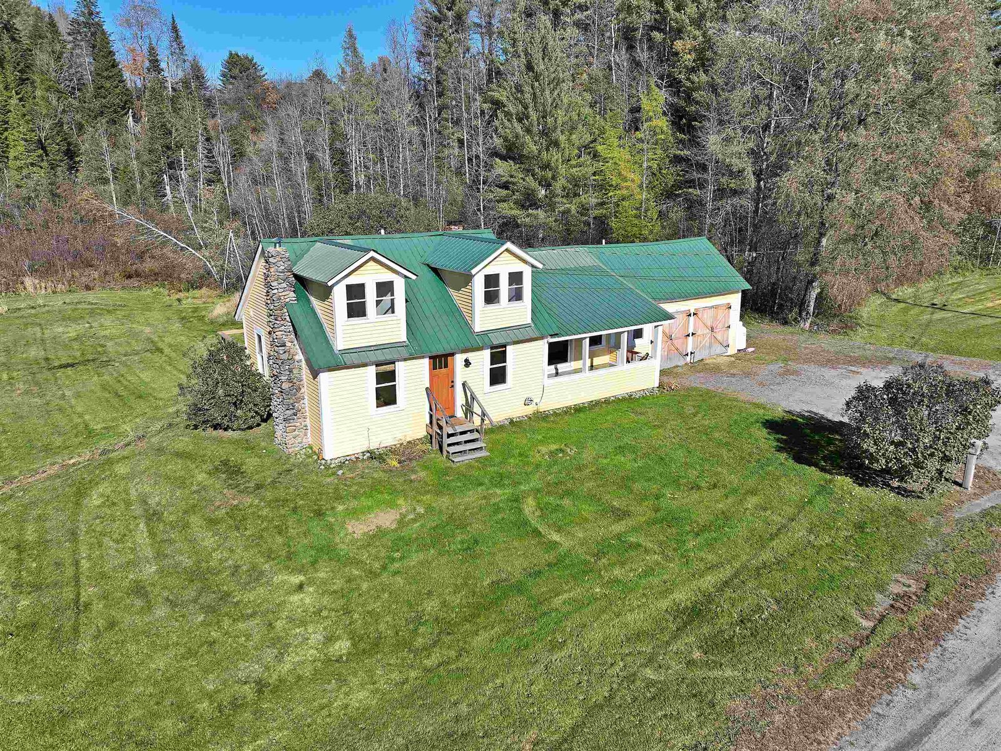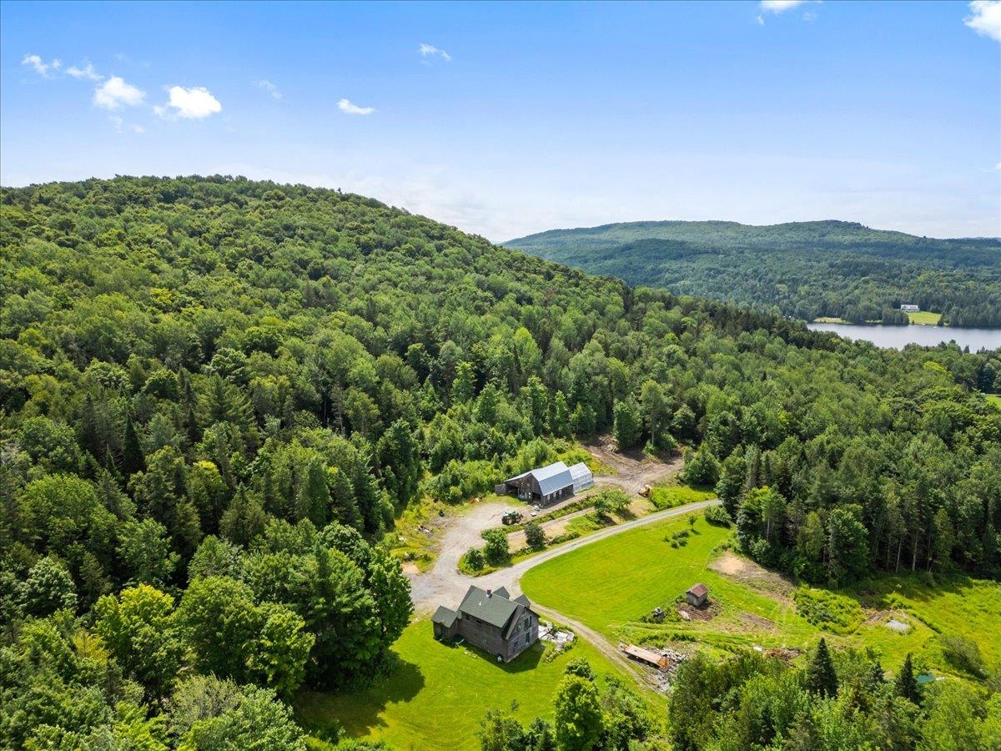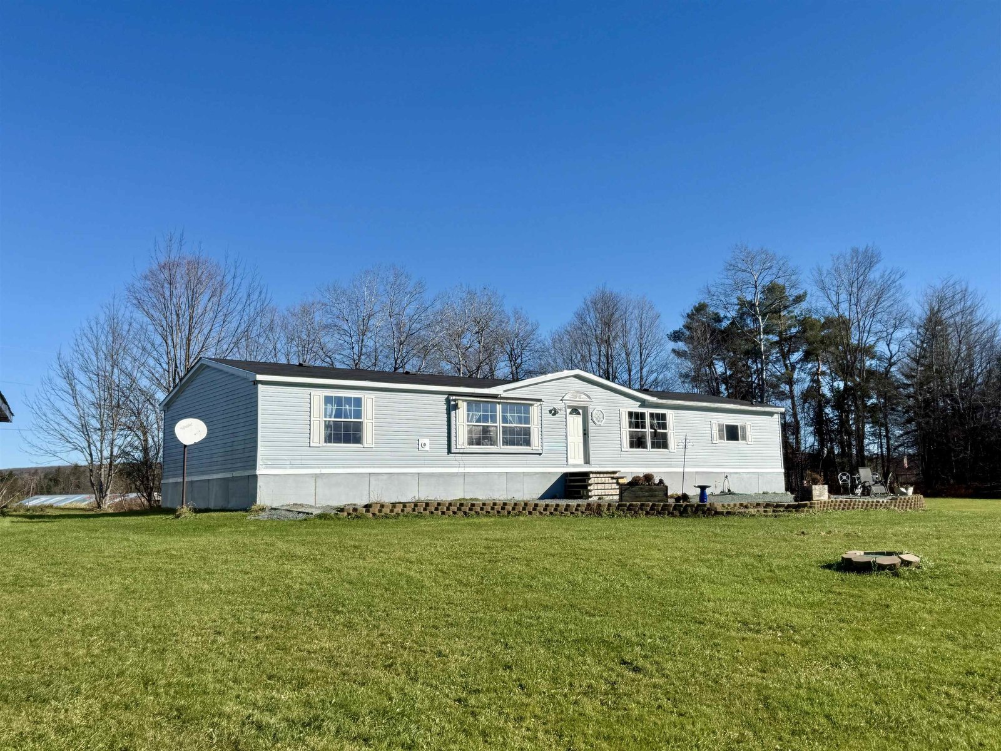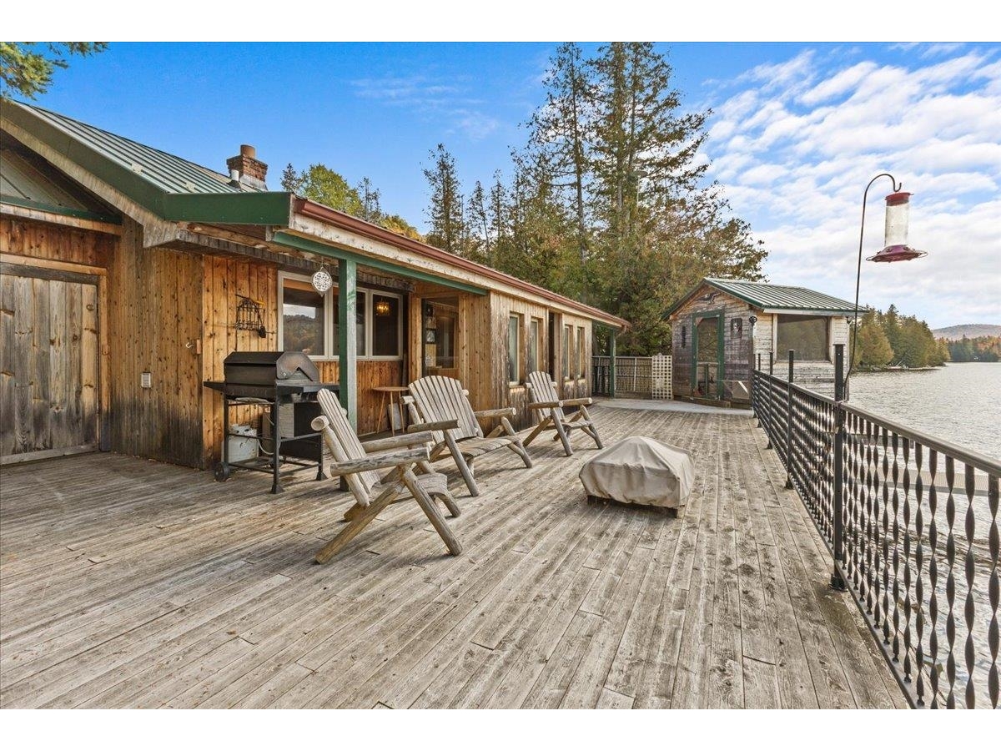655 North Craftsbury Road Craftsbury, Vermont 05827 MLS# 5019250
 Back to Search Results
Next Property
Back to Search Results
Next Property
Sold Status
$470,000 Sold Price
House Type
2 Beds
2 Baths
1,568 Sqft
Sold By Century 21 Farm & Forest
Similar Properties for Sale
Request a Showing or More Info

Call: 802-863-1500
Mortgage Provider
Mortgage Calculator
$
$ Taxes
$ Principal & Interest
$
This calculation is based on a rough estimate. Every person's situation is different. Be sure to consult with a mortgage advisor on your specific needs.
Craftsbury Common contemporary on 10.1 acres. Built in 1978, it's a lovely, 2 bedroom , 2 bath home in a small, wooded area with a single car garage. Enter the large mud room with built in closets and cabinets, then continue down a short hallway to master bedroom and large dressing room with 4 closets and built in drawers. Across the hall is a full bath. Next comes a living room with southerly facing windows exposed beams and pine floors, a dining area, and galley kitchen with upper and lower cabinets. There is a large sunroom to the west of the living room. Insulated but not currently heated. The sunroom opens to a corner covered porch on the southwest corner of the house. The second floor has 1 large bedroom with V-groove walls and ceiling. There is a corner of the room perfect for a studio or office space. Continue to a 3/4 bath with a large open space for storage. The home sits on a full walkout basement that has a wall of windows along southwest side. The walls have spray foam insulation. There is an over-sized insulated door that one can walk out under the porch to the side yard. There is a laundry on this level., plus lots of open space for future possibilities. In the side yard is a garden shed, and a single car detached garage. A small stream crosses the property. The house sits in a small, wooded area offering privacy from the road. With some trimming, a south-west view would emerge. Approx 3 acres of field at the back and XC ski trails beyond. †
Property Location
Property Details
| Sold Price $470,000 | Sold Date Nov 19th, 2024 | |
|---|---|---|
| List Price $425,000 | Total Rooms 7 | List Date Oct 19th, 2024 |
| Cooperation Fee Unknown | Lot Size 10.1 Acres | Taxes $5,048 |
| MLS# 5019250 | Days on Market 33 Days | Tax Year 2024 |
| Type House | Stories 1 1/2 | Road Frontage 300 |
| Bedrooms 2 | Style | Water Frontage |
| Full Bathrooms 1 | Finished 1,568 Sqft | Construction No, Existing |
| 3/4 Bathrooms 1 | Above Grade 1,568 Sqft | Seasonal No |
| Half Bathrooms 0 | Below Grade 0 Sqft | Year Built 1978 |
| 1/4 Bathrooms 0 | Garage Size 1 Car | County Orleans |
| Interior Features |
|---|
| Equipment & Appliances |
| Mudroom 8x10, 1st Floor | Bedroom 11x16, 1st Floor | Other 1st Floor |
|---|---|---|
| Bath - Full 8x8, 1st Floor | Living Room 15x19, 1st Floor | Dining Room 8x8, 1st Floor |
| Kitchen 8x11, 1st Floor | Bedroom 15x18, 2nd Floor | Bath - 3/4 8.5x10, 2nd Floor |
| Sunroom 12x16, 1st Floor |
| Construction |
|---|
| BasementWalkout, Unfinished, Concrete, Daylight, Interior Stairs, Full, Stairs - Interior, Unfinished |
| Exterior Features |
| Exterior | Disability Features |
|---|---|
| Foundation Concrete | House Color Gray |
| Floors | Building Certifications |
| Roof Standing Seam, Metal | HERS Index |
| Directions |
|---|
| Lot Description |
| Garage & Parking |
| Road Frontage 300 | Water Access |
|---|---|
| Suitable Use | Water Type |
| Driveway Gravel | Water Body |
| Flood Zone No | Zoning no |
| School District NA | Middle |
|---|---|
| Elementary | High |
| Heat Fuel Oil | Excluded |
|---|---|
| Heating/Cool None, Baseboard | Negotiable |
| Sewer 1000 Gallon, Leach Field, Concrete | Parcel Access ROW |
| Water | ROW for Other Parcel |
| Water Heater | Financing |
| Cable Co | Documents |
| Electric Circuit Breaker(s) | Tax ID 168-053-10100 |

† The remarks published on this webpage originate from Listed By David Rowell of Peter D Watson Agency via the PrimeMLS IDX Program and do not represent the views and opinions of Coldwell Banker Hickok & Boardman. Coldwell Banker Hickok & Boardman cannot be held responsible for possible violations of copyright resulting from the posting of any data from the PrimeMLS IDX Program.

