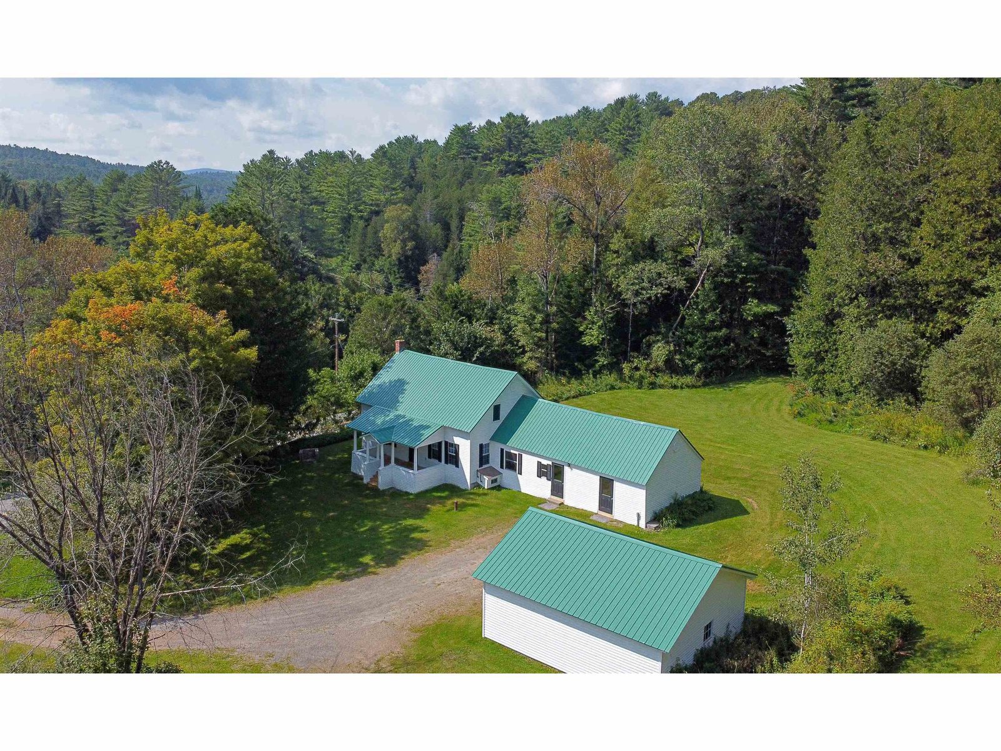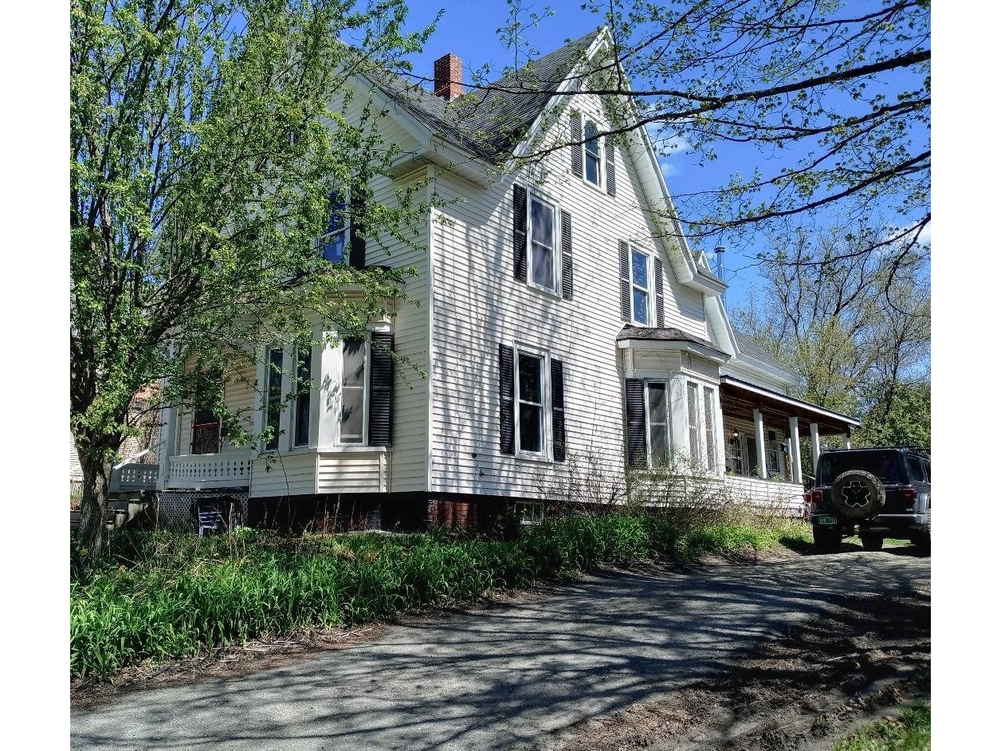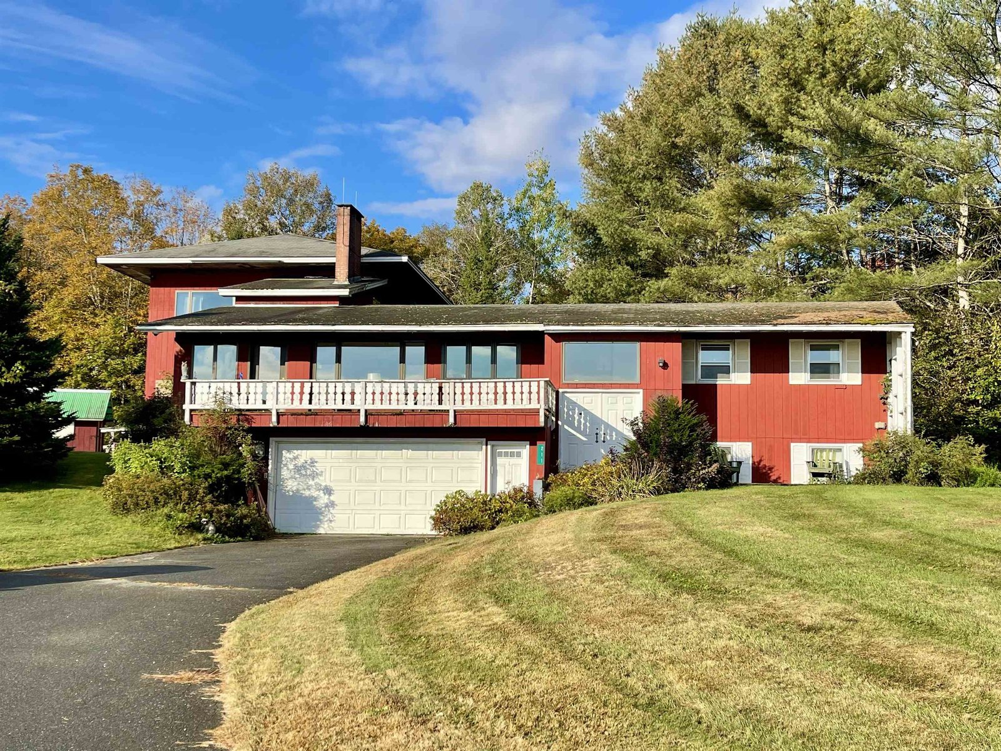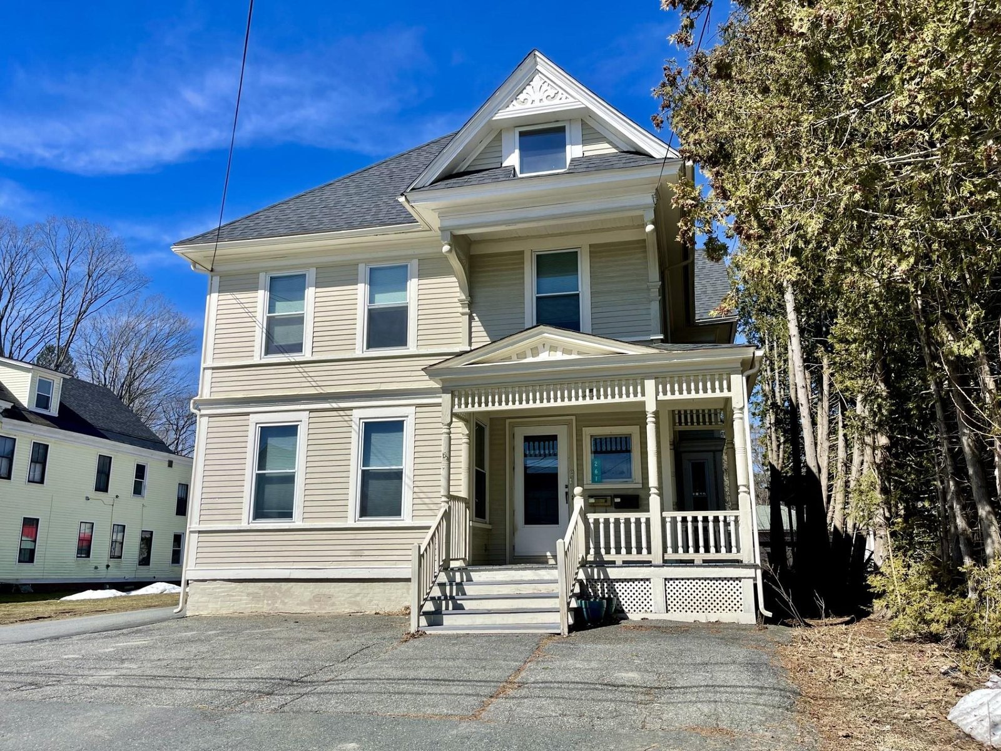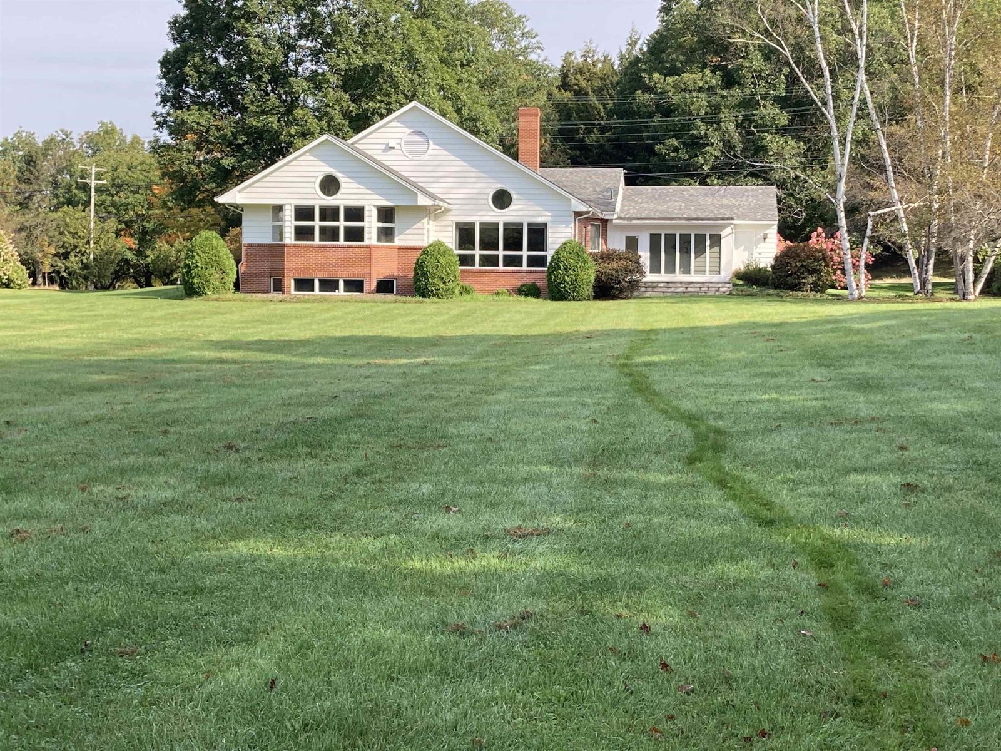Sold Status
$364,000 Sold Price
House Type
5 Beds
3 Baths
3,150 Sqft
Sold By Tim Scott Real Estate
Similar Properties for Sale
Request a Showing or More Info

Call: 802-863-1500
Mortgage Provider
Mortgage Calculator
$
$ Taxes
$ Principal & Interest
$
This calculation is based on a rough estimate. Every person's situation is different. Be sure to consult with a mortgage advisor on your specific needs.
Thinking of homesteading? This property offers open land, a small animal barn, a large heated garage/workshop with storage overhead and greenhouse for gardening. Energy efficient home on 3 private acres set in midst of long standing estate lands. Beautiful views to the south and east and only 7 miles to St J, Lyndon & Danville. Main living area offers cathedral ceilings and passive solar triple glazed windows. South orientation brings warmth and light in the winter and cool and shade in summer. First floor is open concept living/dining/kitchen, winterized sunroom, master bdrm and full bath. Finished, walkout lower level offers 3 bdrms, full bath, laundry and a cozy living area with a wood stove. 2nd floor offers a loft, a large bdrm and 3/4 bath. Wood/tile floors throughout this home. Air to Air heat exchanger maintains healthy air quality. High efficiency propane boiler provides radiant floor heat. 28x32 garage/workshop is insulated w/radiant floor heat & full 2nd story for storage/recreation. Annual electric costs are under $100 due to solar panels. House was energy audited by Efficiency VT using only 2 cords of wood and 100 gal of propane. Walk, see wildlife, snowshoe and X/C ski out any door! Come see this special home! †
Property Location
Property Details
| Sold Price $364,000 | Sold Date Mar 8th, 2021 | |
|---|---|---|
| List Price $369,000 | Total Rooms 10 | List Date Oct 9th, 2020 |
| Cooperation Fee Unknown | Lot Size 3.04 Acres | Taxes $5,198 |
| MLS# 4833385 | Days on Market 1496 Days | Tax Year 2020 |
| Type House | Stories 1 1/2 | Road Frontage |
| Bedrooms 5 | Style Contemporary | Water Frontage |
| Full Bathrooms 2 | Finished 3,150 Sqft | Construction No, Existing |
| 3/4 Bathrooms 1 | Above Grade 2,520 Sqft | Seasonal No |
| Half Bathrooms 0 | Below Grade 630 Sqft | Year Built 1994 |
| 1/4 Bathrooms 0 | Garage Size 2 Car | County Caledonia |
| Interior Features |
|---|
| Equipment & Appliances, , Air Filter/Exch Sys, Wood Stove, Stove - Wood |
| Kitchen 10x11, 1st Floor | Dining Room 13x11, 1st Floor | Living Room 15x16, 1st Floor |
|---|---|---|
| Porch 8.5x21, 1st Floor | Primary Suite 14x13, 1st Floor | Bath - 3/4 6x6, 2nd Floor |
| Bedroom 12x15, 2nd Floor | Loft 11x12, 2nd Floor | Bath - Full 11x8.5, Basement |
| Bedroom 12x13, Basement | Bedroom 12x12, Basement | Bedroom 13x14, Basement |
| Den 16x15, Basement | Mudroom 8.5x21, Basement | Utility Room 7x9, Basement |
| ConstructionWood Frame |
|---|
| BasementWalkout, Finished |
| Exterior Features |
| Exterior Wood Siding | Disability Features |
|---|---|
| Foundation Concrete | House Color Brown |
| Floors Tile, Wood | Building Certifications |
| Roof Shingle-Asphalt | HERS Index |
| DirectionsStanton Road to Vance Road, turn right just before large barn, property straight ahead. |
|---|
| Lot Description, Sloping, Level |
| Garage & Parking Detached, Storage Above, Heated, Driveway, Garage |
| Road Frontage | Water Access |
|---|---|
| Suitable Use | Water Type |
| Driveway Gravel | Water Body |
| Flood Zone No | Zoning Danville |
| School District NA | Middle |
|---|---|
| Elementary | High |
| Heat Fuel Wood, Gas-LP/Bottle | Excluded |
|---|---|
| Heating/Cool None, Passive Solar, Hot Water | Negotiable |
| Sewer 1000 Gallon, Concrete, Leach Field - On-Site | Parcel Access ROW |
| Water Spring, Dug Well | ROW for Other Parcel No |
| Water Heater Domestic, Electric, Tank | Financing |
| Cable Co | Documents |
| Electric Circuit Breaker(s), 200 Amp | Tax ID 17405511367 |

† The remarks published on this webpage originate from Listed By Kelly Deth of StoneCrest Properties, LLC2 via the PrimeMLS IDX Program and do not represent the views and opinions of Coldwell Banker Hickok & Boardman. Coldwell Banker Hickok & Boardman cannot be held responsible for possible violations of copyright resulting from the posting of any data from the PrimeMLS IDX Program.

 Back to Search Results
Back to Search Results