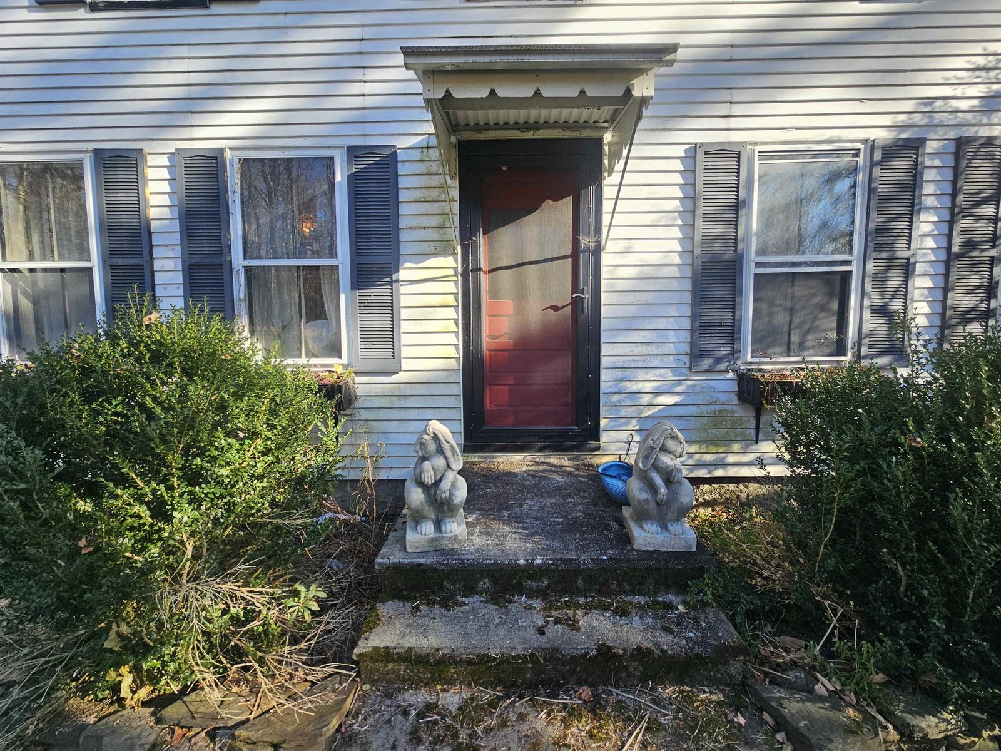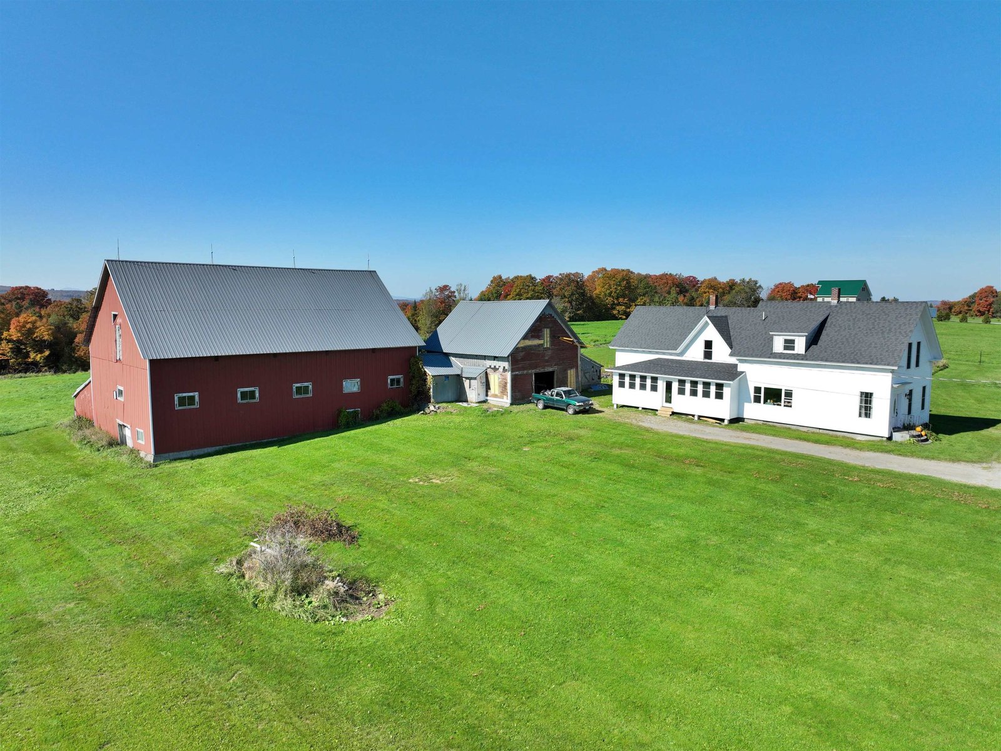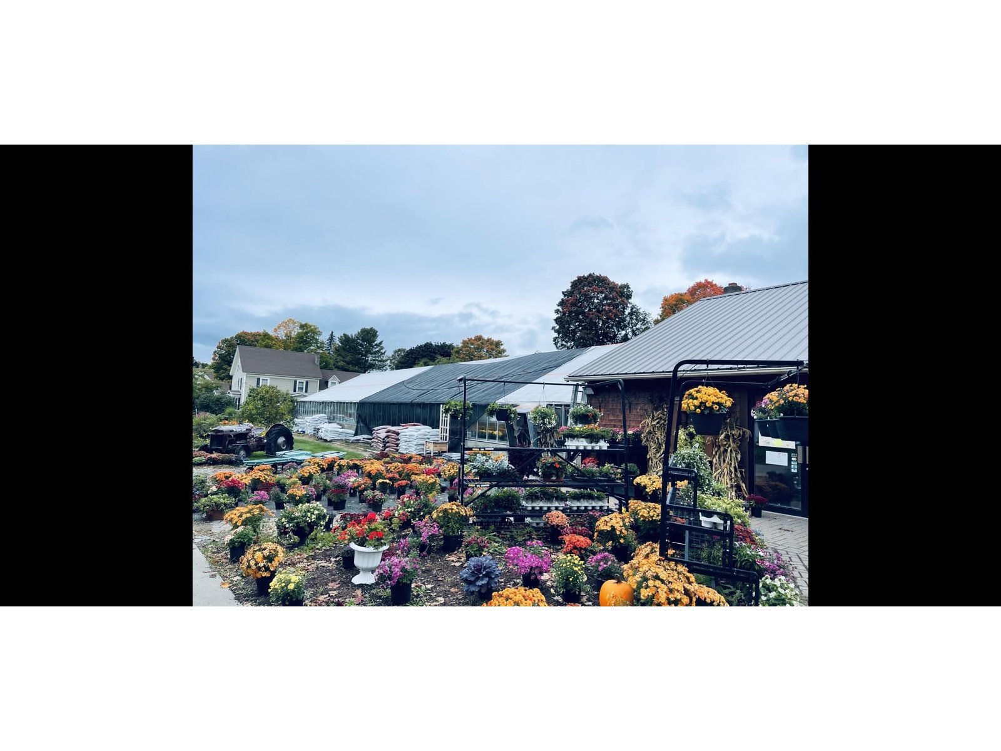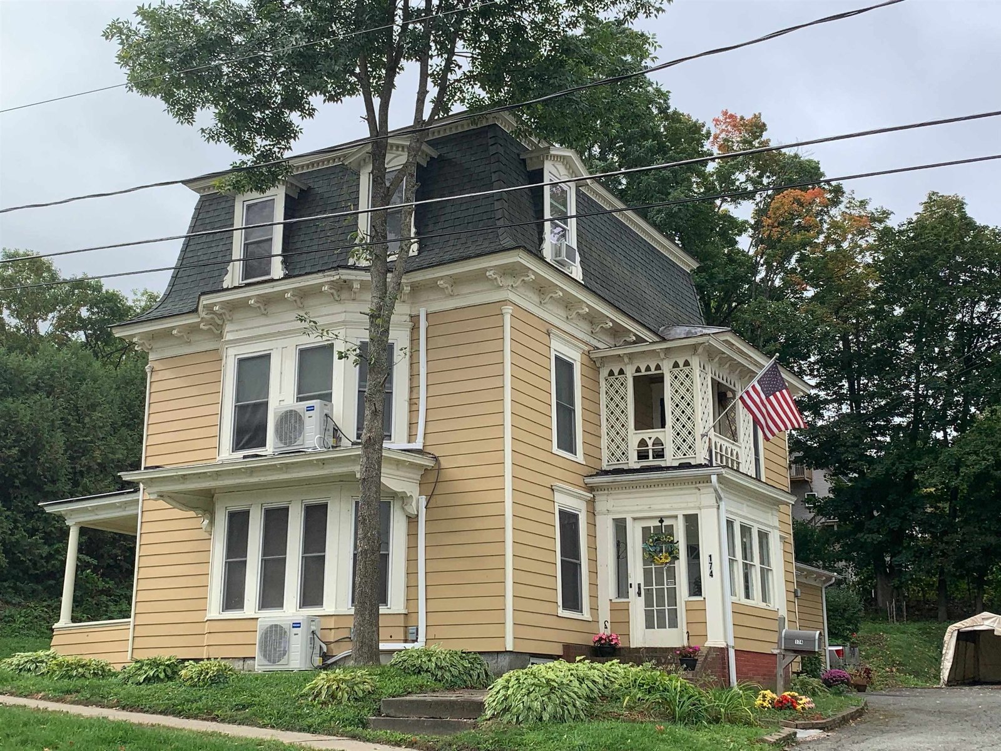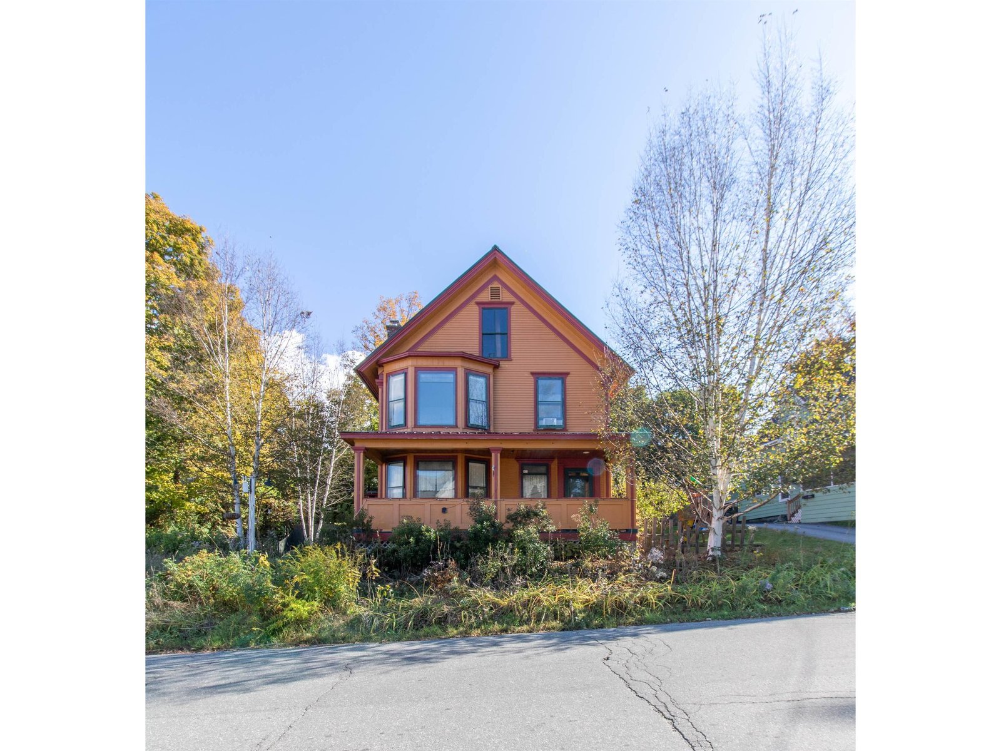Sold Status
$366,000 Sold Price
House Type
5 Beds
3 Baths
4,320 Sqft
Sold By Pall Spera Company Realtors-Morrisville
Similar Properties for Sale
Request a Showing or More Info

Call: 802-863-1500
Mortgage Provider
Mortgage Calculator
$
$ Taxes
$ Principal & Interest
$
This calculation is based on a rough estimate. Every person's situation is different. Be sure to consult with a mortgage advisor on your specific needs.
Hilltop living at its best! The 12.5 acres setting offers a jaw-dropping westerly view that includes Mt Mansfield, Jay Peak, Lake Memphremagog, Owls Head and more. And the sunsets are simply stunning! The house offers 5 bedrooms and 2.5 bathrooms with large kitchen and living spaces making this a great home for those that love to entertain. The kitchen is well-appointed with granite counters, hardwood cabinetry and stainless appliances. The main floor master suite offers a huge walk-in closet and master bath with an air tub, dual sinks and custom tile shower. The main floor also has a guest room. Three additional bedrooms (one currently a workout room), family room, rec room and additional bath are in the finished walkout basement. If you like garages you will love this one as it is an oversize 3-bay (4 overhead doors on on the rear of garage) and is heated, has water, and is all sheathed with metal which gives it a very clean look while being durable. Click on the Virtual Tour to see a 3D-tour of this home. †
Property Location
Property Details
| Sold Price $366,000 | Sold Date Dec 16th, 2019 | |
|---|---|---|
| List Price $350,000 | Total Rooms 10 | List Date Jun 21st, 2017 |
| Cooperation Fee Unknown | Lot Size 12.5 Acres | Taxes $6,005 |
| MLS# 4642607 | Days on Market 2714 Days | Tax Year 2019 |
| Type House | Stories 1 | Road Frontage |
| Bedrooms 5 | Style Contemporary, Walkout Lower Level, Chalet/A Frame, Cape | Water Frontage |
| Full Bathrooms 2 | Finished 4,320 Sqft | Construction No, Existing |
| 3/4 Bathrooms 0 | Above Grade 2,660 Sqft | Seasonal No |
| Half Bathrooms 1 | Below Grade 1,660 Sqft | Year Built 2004 |
| 1/4 Bathrooms 0 | Garage Size 3 Car | County Orleans |
| Interior FeaturesBar, Cathedral Ceiling, Ceiling Fan, Fireplace - Gas, Kitchen Island, Kitchen/Dining, Primary BR w/ BA, Security Doors, Walk-in Closet, Whirlpool Tub |
|---|
| Equipment & AppliancesRange-Electric, Washer, Dishwasher, Disposal, Refrigerator, Microwave, Dryer, Central Vacuum, Smoke Detector |
| Kitchen 16x28, 1st Floor | Dining Room 11x17, 1st Floor | Living Room 23x20, 1st Floor |
|---|---|---|
| Primary Bedroom 1st Floor | Bedroom 1st Floor | Family Room Basement |
| Bedroom Basement | Bedroom Basement | Bedroom Basement |
| Loft 2nd Floor |
| ConstructionWood Frame |
|---|
| BasementWalkout, Interior Stairs, Storage Space, Full, Finished |
| Exterior FeaturesDeck, Windows - Double Pane |
| Exterior Vinyl | Disability Features 1st Floor 1/2 Bathrm, Bathrm w/tub, 1st Floor Bedroom, 1st Floor Full Bathrm, Bathrm w/step-in Shower |
|---|---|
| Foundation Concrete | House Color gray |
| Floors Tile, Carpet, Hardwood | Building Certifications |
| Roof Shingle-Asphalt | HERS Index |
| DirectionsFrom Derby Center travel 2.5-mi north on Rte 5 towards Derby Line. Turn right onto Fish and Game Road and continue to top of hill, bear left onto McInnis Drive. |
|---|
| Lot DescriptionYes, Mountain View, Sloping, Landscaped, View, Lake View, Snowmobile Trail, Rural Setting |
| Garage & Parking Attached, Auto Open, Direct Entry, Driveway, Garage, On-Site |
| Road Frontage | Water Access View Only |
|---|---|
| Suitable UseResidential | Water Type Lake |
| Driveway Gravel, Crushed/Stone | Water Body Lake Memphremagog |
| Flood Zone No | Zoning Residential |
| School District North Country Supervisory Union | Middle North Country Junior High |
|---|---|
| Elementary Derby Elementary | High North Country Union High Sch |
| Heat Fuel Oil | Excluded |
|---|---|
| Heating/Cool None, Radiant, Baseboard | Negotiable |
| Sewer 1000 Gallon, Septic, Septic | Parcel Access ROW Yes |
| Water Purifier/Soft, Private, Drilled Well | ROW for Other Parcel Yes |
| Water Heater Off Boiler | Financing |
| Cable Co Dish network | Documents Survey, ROW (Right-Of-Way), Deed, Survey, Tax Map |
| Electric Circuit Breaker(s), 200 Amp | Tax ID 177-056-12284 |

† The remarks published on this webpage originate from Listed By Nicholas Maclure of Century 21 Farm & Forest via the PrimeMLS IDX Program and do not represent the views and opinions of Coldwell Banker Hickok & Boardman. Coldwell Banker Hickok & Boardman cannot be held responsible for possible violations of copyright resulting from the posting of any data from the PrimeMLS IDX Program.

 Back to Search Results
Back to Search Results