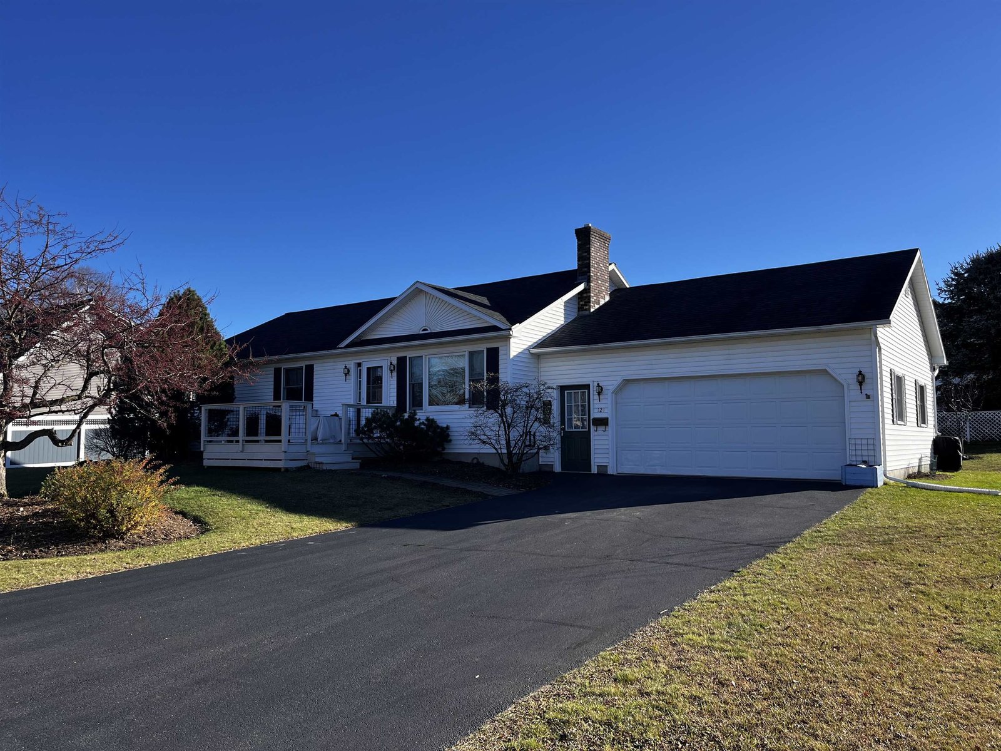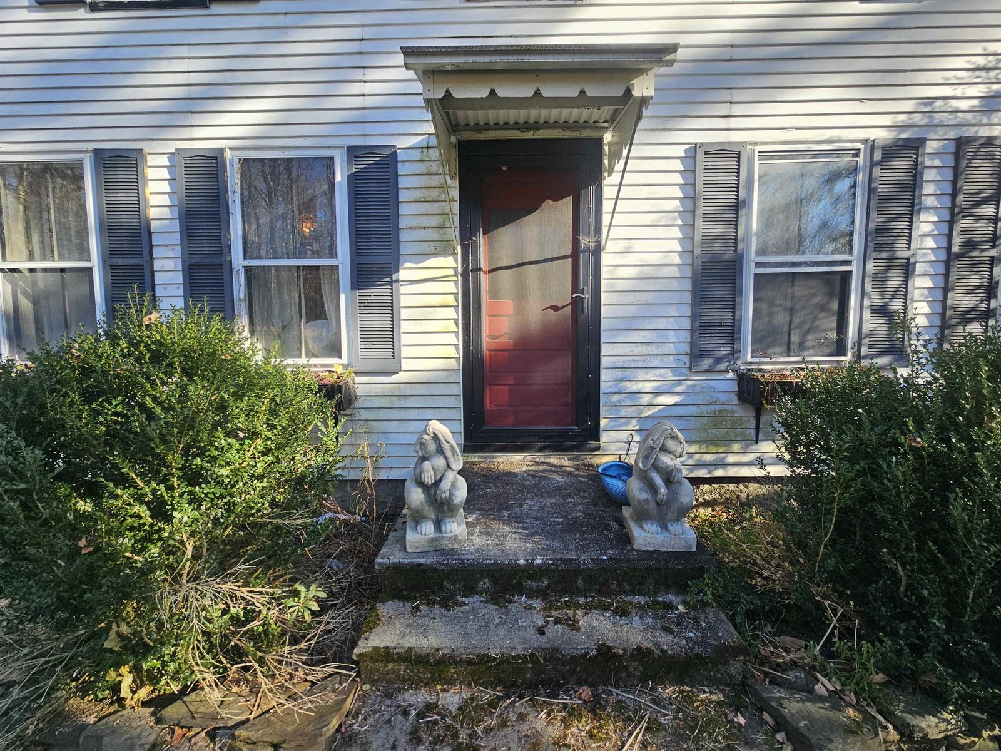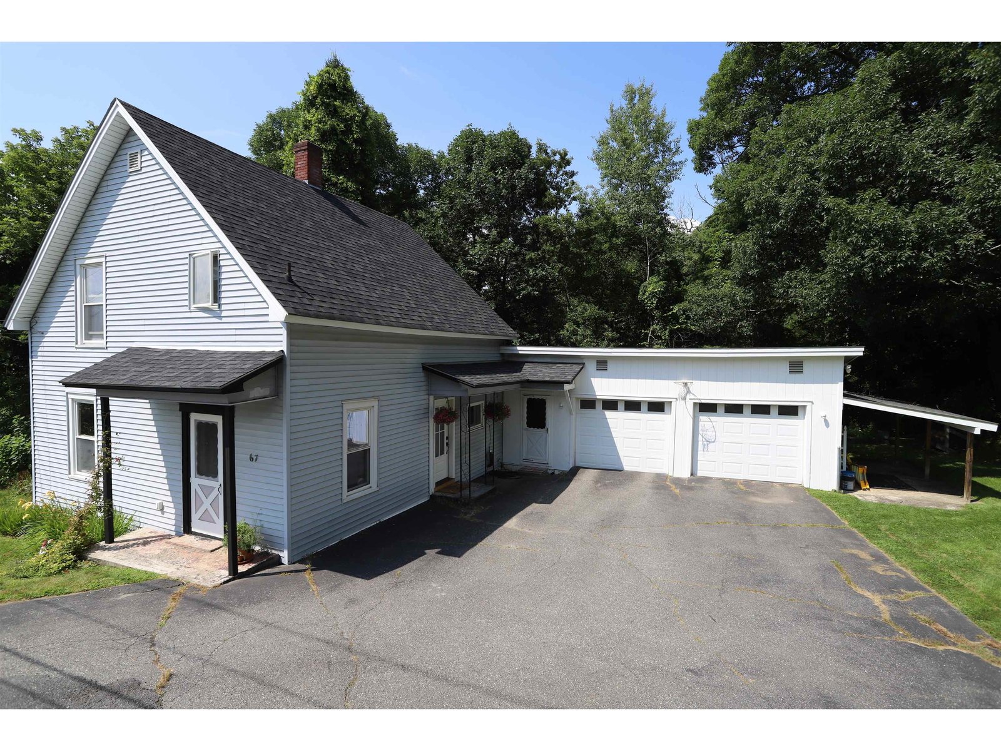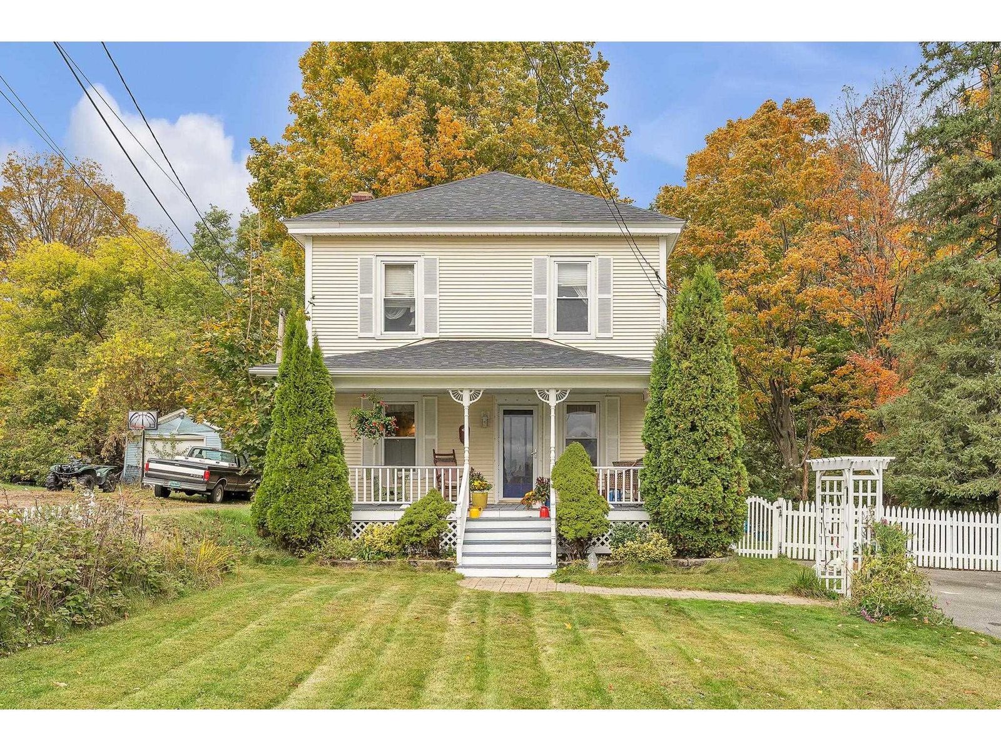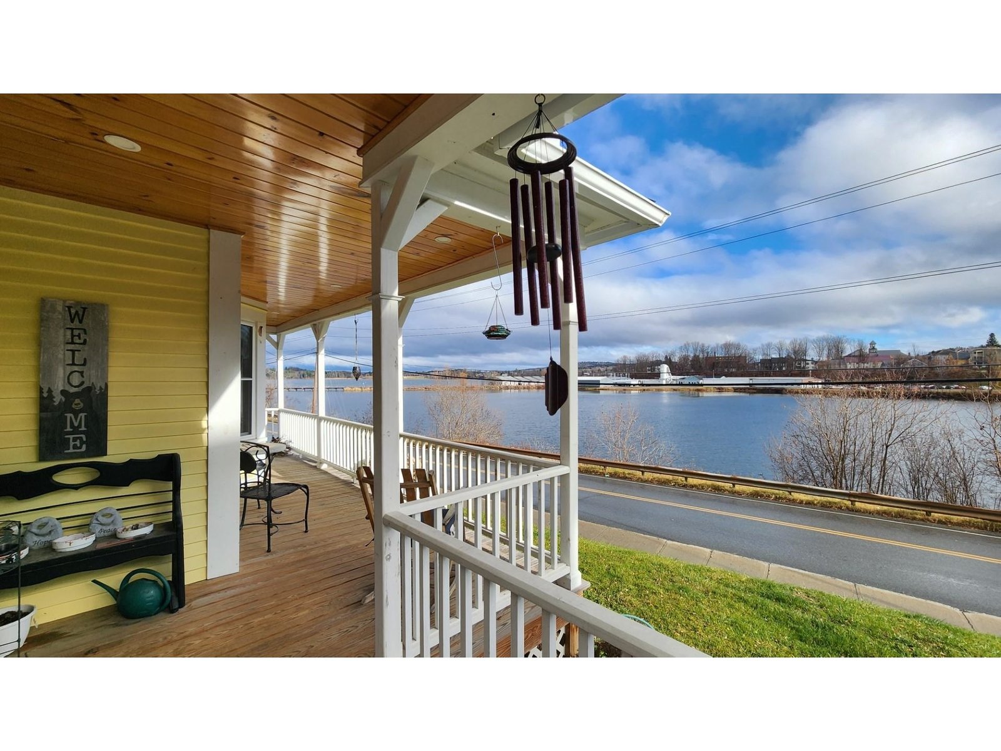Sold Status
$240,000 Sold Price
House Type
3 Beds
2 Baths
2,090 Sqft
Sold By Big Bear Real Estate
Similar Properties for Sale
Request a Showing or More Info

Call: 802-863-1500
Mortgage Provider
Mortgage Calculator
$
$ Taxes
$ Principal & Interest
$
This calculation is based on a rough estimate. Every person's situation is different. Be sure to consult with a mortgage advisor on your specific needs.
Prestigious Derby Home..Sprawled atop a velvet hillside on 2.91 scenic acres. Spacious Cape created in the 1990's but reborn in the 2000's with all of today's upgrades, granite counter tops, Hardwood floors, and many others. Near all amenities including bike path and fishing access nearby. Enjoy the great room with builtins and open to lovely back deck. Foody kitchen, formal dining room and 2nd living room as well as 3/4 bath all on the first floor. 3 bedrooms on second floor and another bath with 2 showers in separate areas. Central air throughout home. Separate wood and oil furnaces. Attached 2 car garage with 2nd entrance to basement. Beautiful country grounds , a very Happy home. †
Property Location
Property Details
| Sold Price $240,000 | Sold Date Oct 17th, 2018 | |
|---|---|---|
| List Price $259,900 | Total Rooms 8 | List Date Jun 6th, 2018 |
| Cooperation Fee Unknown | Lot Size 2.9 Acres | Taxes $4,210 |
| MLS# 4698222 | Days on Market 2364 Days | Tax Year 2017 |
| Type House | Stories 1 3/4 | Road Frontage 331 |
| Bedrooms 3 | Style Cape | Water Frontage |
| Full Bathrooms 0 | Finished 2,090 Sqft | Construction No, Existing |
| 3/4 Bathrooms 2 | Above Grade 2,090 Sqft | Seasonal No |
| Half Bathrooms 0 | Below Grade 0 Sqft | Year Built 1990 |
| 1/4 Bathrooms 0 | Garage Size 2 Car | County Orleans |
| Interior Features |
|---|
| Equipment & Appliances |
| ConstructionWood Frame |
|---|
| BasementInterior, Bulkhead, Concrete, Full, Full |
| Exterior Features |
| Exterior Cedar, Shake, Shingle | Disability Features |
|---|---|
| Foundation Poured Concrete | House Color Natural |
| Floors | Building Certifications |
| Roof Shingle-Architectural | HERS Index |
| DirectionsFrom Sias Ave go about 2 Miles to split in road keep left on North Derby Rd about 2 miles on left. |
|---|
| Lot Description, Mountain View, Country Setting, Landscaped, Open |
| Garage & Parking Attached, Auto Open, Direct Entry, Storage Above, 5 Parking Spaces, Driveway, Parking Spaces 5 |
| Road Frontage 331 | Water Access |
|---|---|
| Suitable Use | Water Type |
| Driveway Gravel | Water Body |
| Flood Zone No | Zoning res |
| School District Orleans Essex North | Middle North Country Junior High |
|---|---|
| Elementary Derby Elementary | High North Country Union High Sch |
| Heat Fuel Oil | Excluded |
|---|---|
| Heating/Cool Central Air, Wood Boiler, Hot Water, Multi Zone, Baseboard, Wood Boiler, Furnace - Wood | Negotiable |
| Sewer 1000 Gallon, Private, Septic, Concrete | Parcel Access ROW |
| Water Drilled Well | ROW for Other Parcel |
| Water Heater On Demand, Off Boiler | Financing |
| Cable Co Comcast | Documents Deed, Survey, Property Disclosure, State Permit, State Wastewater Permit, Survey |
| Electric 200 Amp, Circuit Breaker(s), Wired for Generator | Tax ID 177 056 12487 |

† The remarks published on this webpage originate from Listed By Joan Poutre of RE/MAX All Seasons Realty via the PrimeMLS IDX Program and do not represent the views and opinions of Coldwell Banker Hickok & Boardman. Coldwell Banker Hickok & Boardman cannot be held responsible for possible violations of copyright resulting from the posting of any data from the PrimeMLS IDX Program.

 Back to Search Results
Back to Search Results