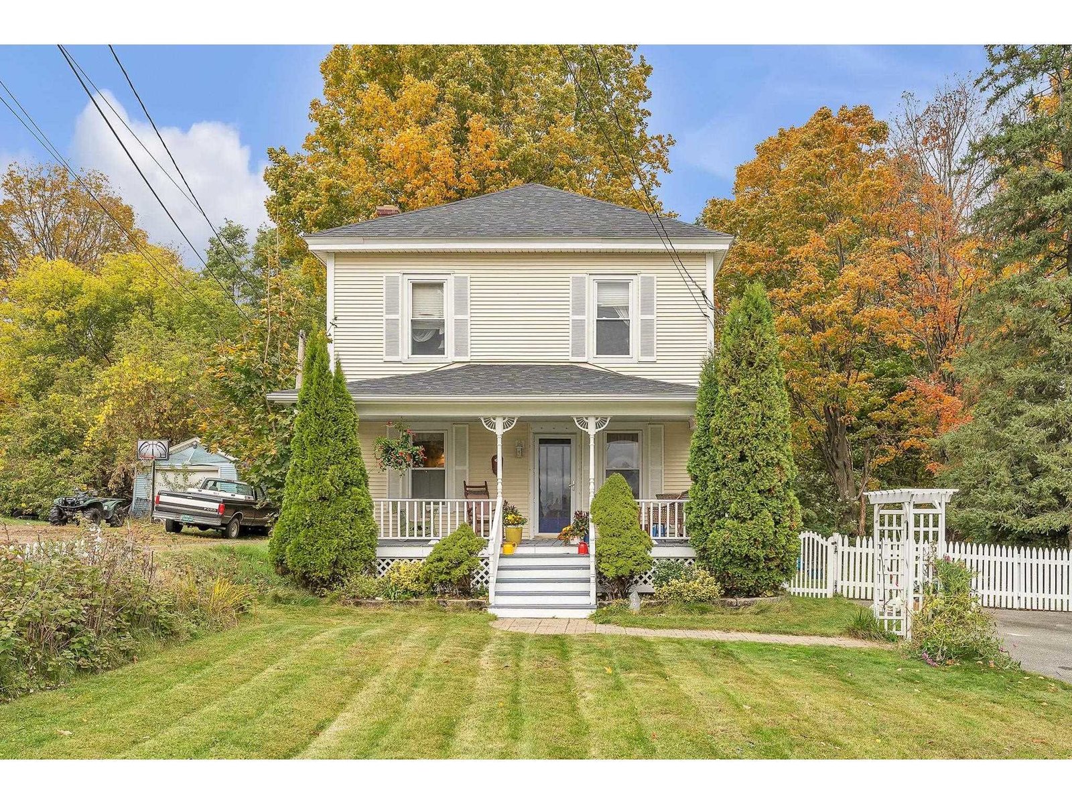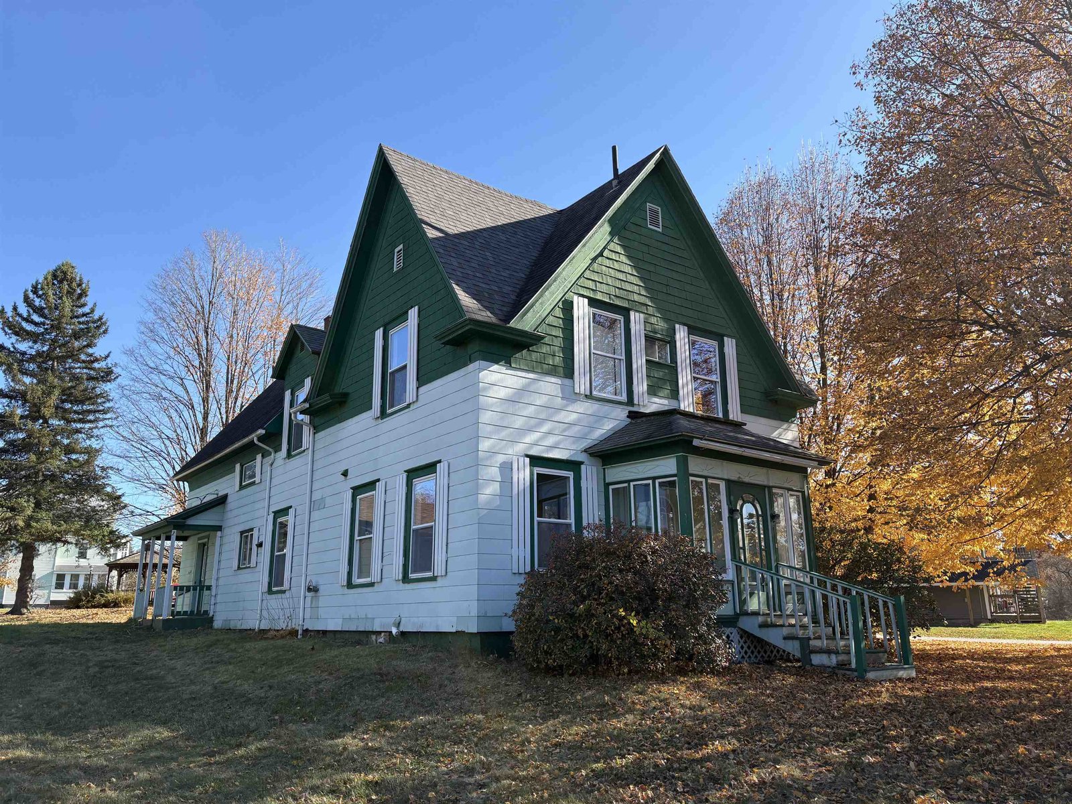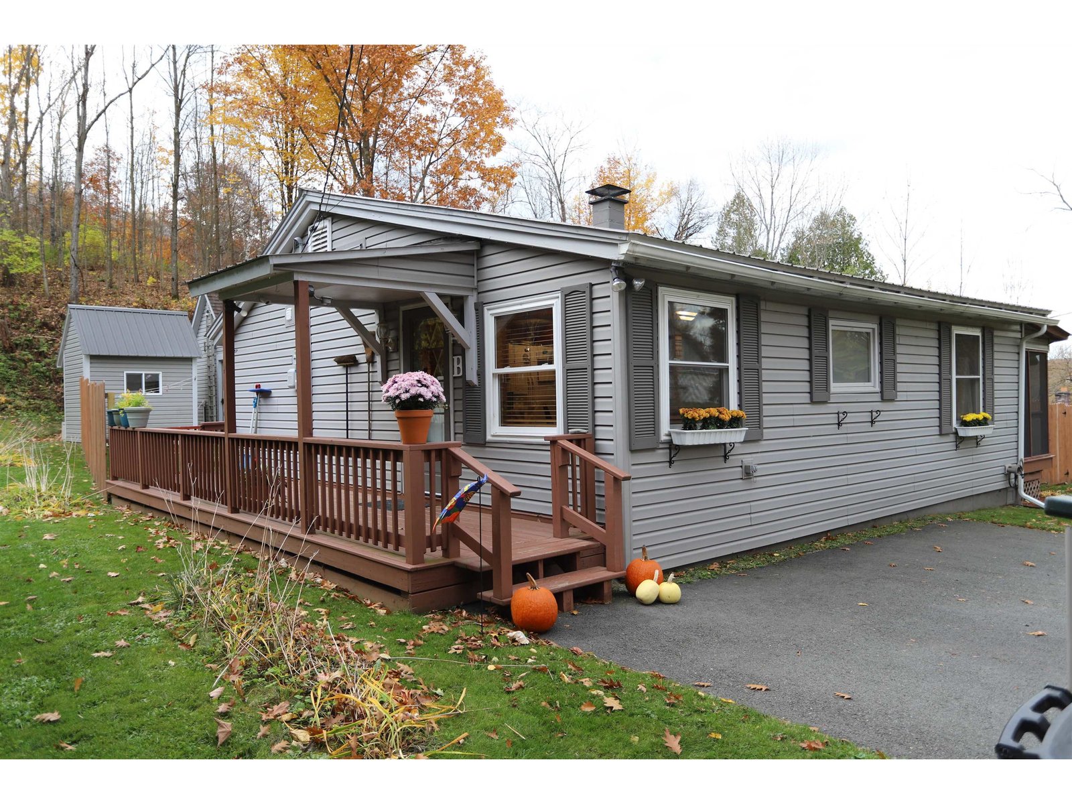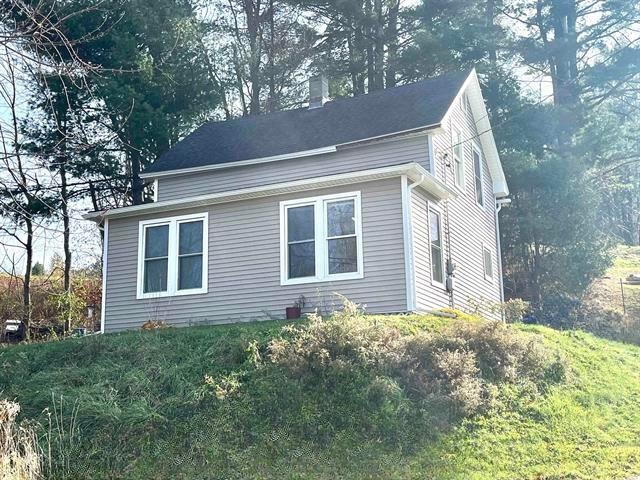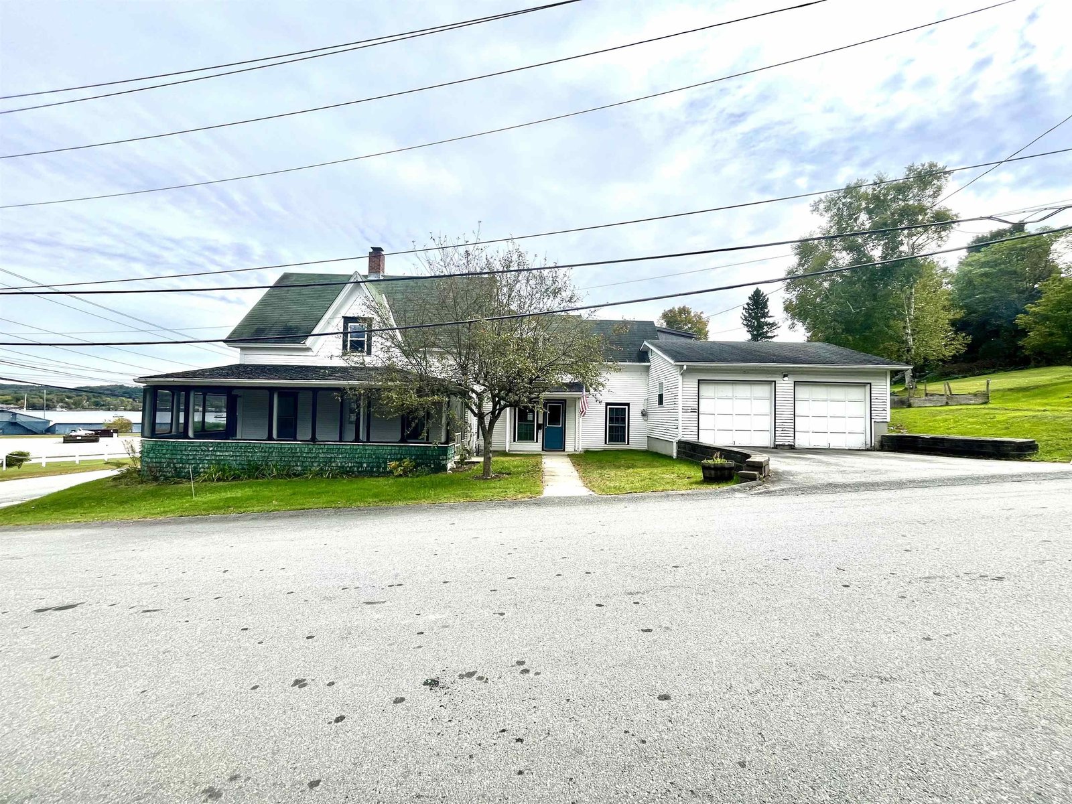Sold Status
$179,000 Sold Price
House Type
2 Beds
3 Baths
1,338 Sqft
Sold By Century 21 Farm & Forest
Similar Properties for Sale
Request a Showing or More Info

Call: 802-863-1500
Mortgage Provider
Mortgage Calculator
$
$ Taxes
$ Principal & Interest
$
This calculation is based on a rough estimate. Every person's situation is different. Be sure to consult with a mortgage advisor on your specific needs.
If it has to be Derby then this is a great spot. Well built home in 2007 with upstairs living. This beautifully maintained, ultra efficient raised ranch has 2 bedrooms (master w/ it's own bath) and an additional one and a half baths, walk in closets, spacious, open floor plan and a nice kitchen. With garage space galore, there is enough room for 5 vehicles, this is the ultimate home if you have lots of toys. Direct access to the bike path and it's located on a paved road. A great value ready for immediate occupancy. †
Property Location
Property Details
| Sold Price $179,000 | Sold Date Jul 27th, 2018 | |
|---|---|---|
| List Price $179,000 | Total Rooms 4 | List Date Aug 24th, 2017 |
| Cooperation Fee Unknown | Lot Size 0.49 Acres | Taxes $2,879 |
| MLS# 4655420 | Days on Market 2650 Days | Tax Year 2017 |
| Type House | Stories 2 | Road Frontage 200 |
| Bedrooms 2 | Style Raised Ranch | Water Frontage |
| Full Bathrooms 1 | Finished 1,338 Sqft | Construction No, Existing |
| 3/4 Bathrooms 1 | Above Grade 1,338 Sqft | Seasonal No |
| Half Bathrooms 1 | Below Grade 0 Sqft | Year Built 2007 |
| 1/4 Bathrooms 0 | Garage Size 4 Car | County Orleans |
| Interior FeaturesCeiling Fan, Kitchen Island, Kitchen/Dining, Kitchen/Living, Laundry Hook-ups, Primary BR w/ BA, Walk-in Closet, Laundry - 2nd Floor |
|---|
| Equipment & AppliancesMicrowave, Dryer, Range-Gas, Refrigerator, Dishwasher, Washer, CO Detector, Security System, Smoke Detector, Smoke Detectr-HrdWrdw/Bat |
| Kitchen/Dining 21 x 12'6, 2nd Floor | Living Room 14 x 16, 2nd Floor | Primary Bedroom 11'8 x 13'2, 2nd Floor |
|---|---|---|
| Bedroom 11'8 x 11'8, 2nd Floor |
| ConstructionWood Frame |
|---|
| Basement, Slab, Slab |
| Exterior FeaturesBalcony |
| Exterior Vinyl | Disability Features |
|---|---|
| Foundation Concrete, Slab - Concrete | House Color Tan |
| Floors Carpet, Laminate | Building Certifications |
| Roof Shingle-Architectural | HERS Index |
| DirectionsGo up N. Derby Rd. to T, go right approx. 1/4 mile. See sign on right. |
|---|
| Lot DescriptionNo, Country Setting, Rural Setting |
| Garage & Parking Under, Auto Open |
| Road Frontage 200 | Water Access |
|---|---|
| Suitable Use | Water Type |
| Driveway Circular, Gravel | Water Body |
| Flood Zone Unknown | Zoning Derby |
| School District Orleans Essex North | Middle North Country Junior High |
|---|---|
| Elementary Derby Elementary | High North Country Union High Sch |
| Heat Fuel Gas-LP/Bottle | Excluded |
|---|---|
| Heating/Cool None, Baseboard | Negotiable |
| Sewer 1000 Gallon, Concrete, Leach Field - At Grade, Leach Field - Existing, On-Site Septic Exists | Parcel Access ROW |
| Water Drilled Well, Purifier/Soft, Private, Purifier/Soft | ROW for Other Parcel |
| Water Heater Gas-Lp/Bottle, Off Boiler | Financing |
| Cable Co | Documents Deed, Property Disclosure |
| Electric 200 Amp, Circuit Breaker(s) | Tax ID 177-056-11976 |

† The remarks published on this webpage originate from Listed By James Campbell of Jim Campbell Real Estate via the PrimeMLS IDX Program and do not represent the views and opinions of Coldwell Banker Hickok & Boardman. Coldwell Banker Hickok & Boardman cannot be held responsible for possible violations of copyright resulting from the posting of any data from the PrimeMLS IDX Program.

 Back to Search Results
Back to Search Results