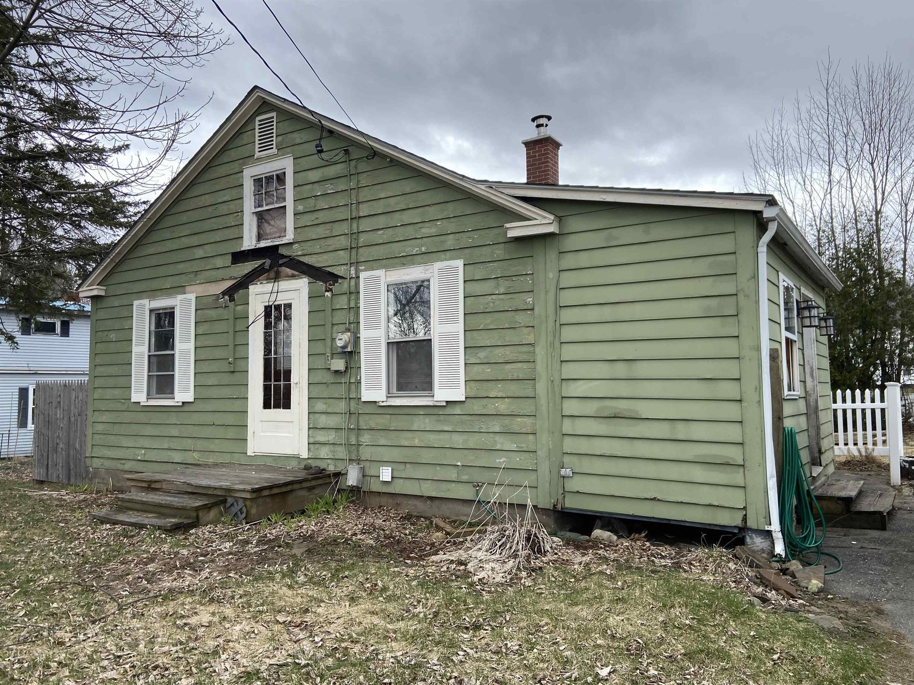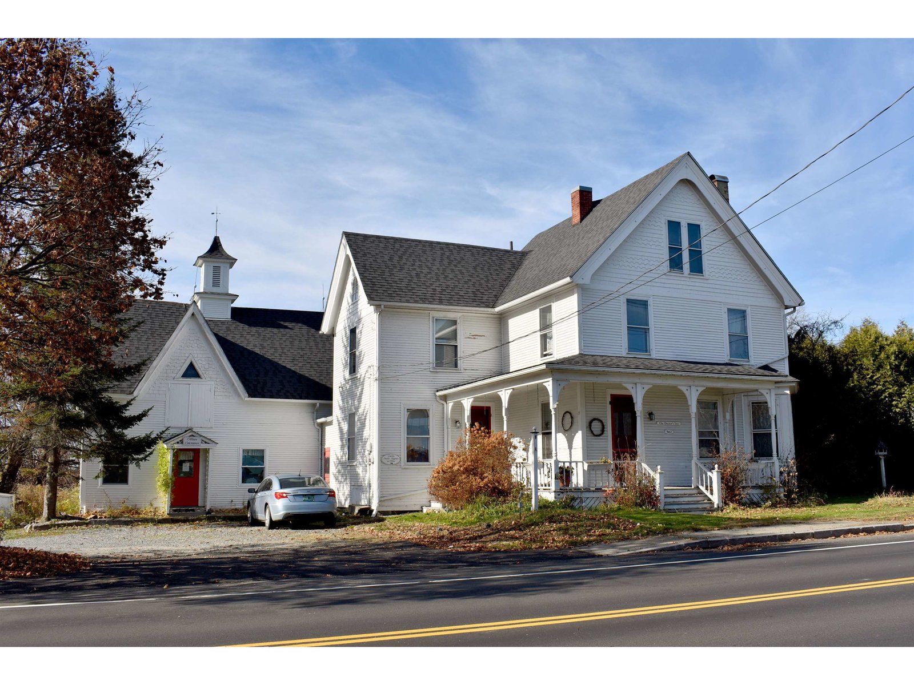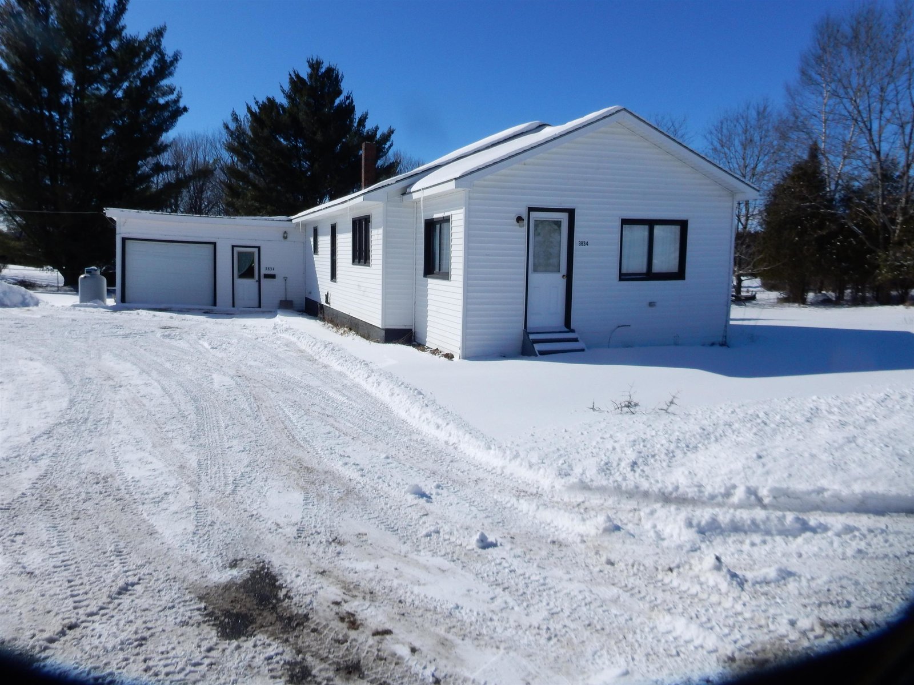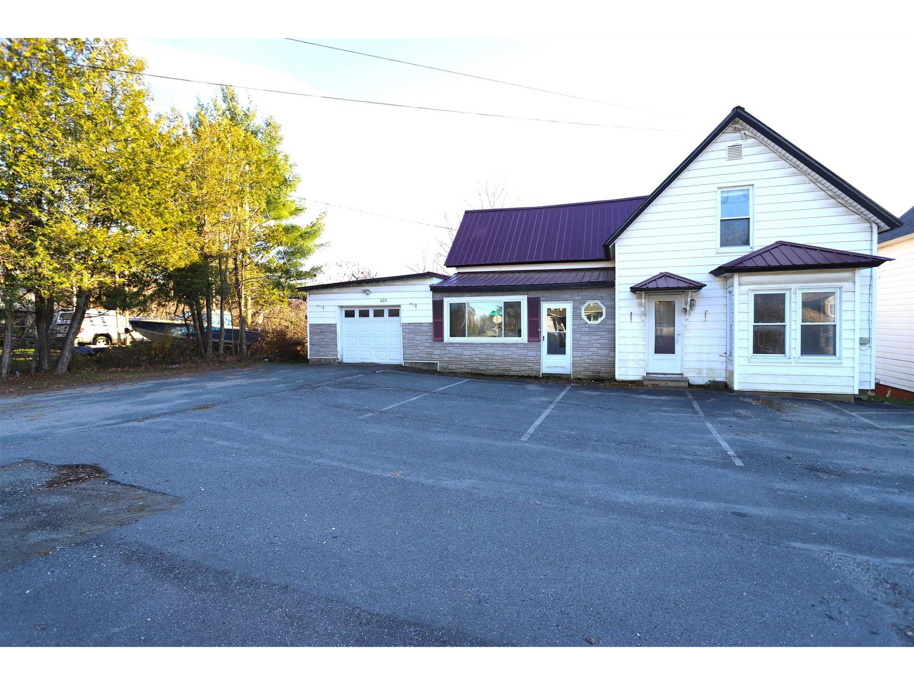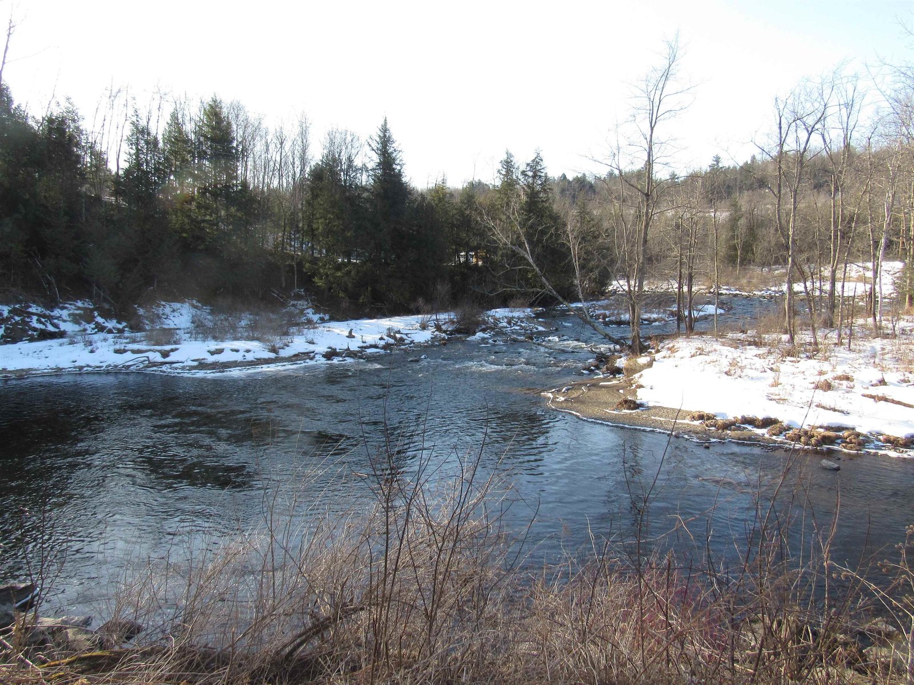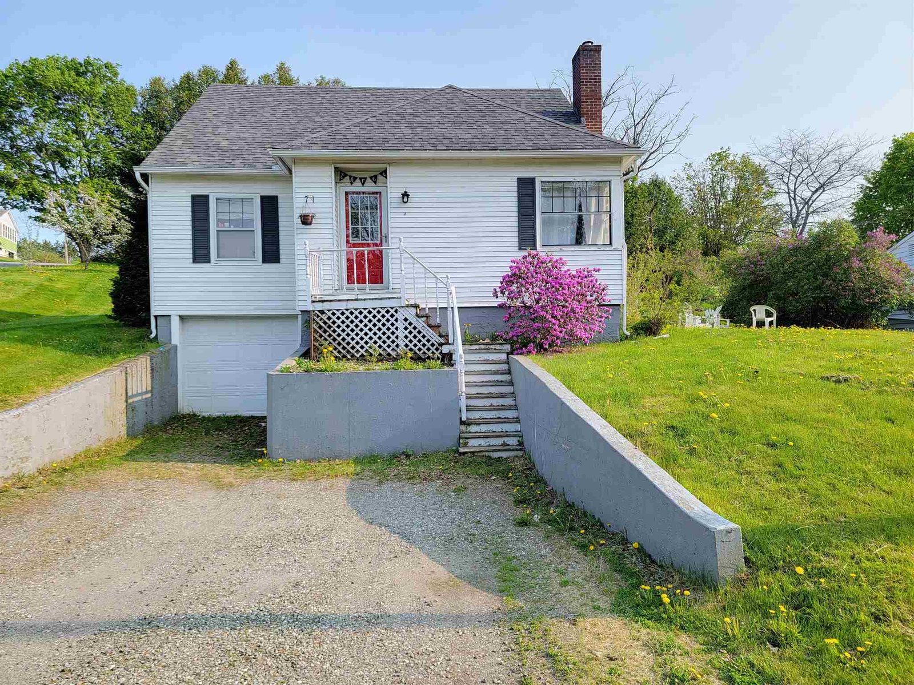Sold Status
$120,000 Sold Price
House Type
3 Beds
2 Baths
1,982 Sqft
Sold By Big Bear Real Estate
Similar Properties for Sale
Request a Showing or More Info

Call: 802-863-1500
Mortgage Provider
Mortgage Calculator
$
$ Taxes
$ Principal & Interest
$
This calculation is based on a rough estimate. Every person's situation is different. Be sure to consult with a mortgage advisor on your specific needs.
This adorable home is looking for new owners! New owners must love: hardwood flooring for dancing in the kitchen, window seats for reading and snuggling in the large living room, sun rooms for late night chats and morning yoga, bedrooms with adorable built in kid spaces and original built-ins for those special gatherings in dining rooms! This home has so much to offer- a first floor bedroom and full bathroom, large eat-in kitchen, large living room with fireplace, 2 additional upstairs bedrooms and 3/4 bath, partially finished basement, lots of closets and storage spaces and an attached 1 car garage. The corner lot has lots of space for making memories playing ring-around-the rosie, roasting s'mores on campfires, gardening, or playing ball! This home is almost a stones throw away from the Haskell Library, Baxter Park, and the Village of Derby Line. Minutes to I91 and the Canadian Border, about 45 minutes to Jay Peak or Burke Mountain. The home's current owner has found a new home to love so some maintenance is required- FHA & VA will not finance as-is. †
Property Location
Property Details
| Sold Price $120,000 | Sold Date Aug 13th, 2021 | |
|---|---|---|
| List Price $145,900 | Total Rooms 6 | List Date May 19th, 2021 |
| MLS# 4861742 | Lot Size 0.330 Acres | Taxes $2,519 |
| Type House | Stories 2 | Road Frontage |
| Bedrooms 3 | Style Cape | Water Frontage |
| Full Bathrooms 1 | Finished 1,982 Sqft | Construction No, Existing |
| 3/4 Bathrooms 1 | Above Grade 1,501 Sqft | Seasonal No |
| Half Bathrooms 0 | Below Grade 481 Sqft | Year Built 1950 |
| 1/4 Bathrooms 0 | Garage Size 1 Car | County Orleans |
| Interior Features |
|---|
| Equipment & Appliances, , Forced Air |
| Primary Bedroom 1st Floor | Dining Room 1st Floor | Bath - Full 1st Floor |
|---|---|---|
| Kitchen - Eat-in 1st Floor | Bedroom 2nd Floor | Bedroom 2nd Floor |
| Bath - 3/4 2nd Floor |
| ConstructionWood Frame |
|---|
| BasementInterior, Storage Space, Partially Finished, Interior Stairs, Exterior Access |
| Exterior Features |
| Exterior Wood Siding | Disability Features |
|---|---|
| Foundation Concrete | House Color White |
| Floors | Building Certifications |
| Roof Shingle | HERS Index |
| DirectionsFrom Village of Derby Line follow Caswell ave to Pelow Hill, House on Corner of Pelow Hill and Sunset Terrace. |
|---|
| Lot DescriptionUnknown, Sloping, Corner |
| Garage & Parking |
| Road Frontage | Water Access |
|---|---|
| Suitable Use | Water Type |
| Driveway Gravel | Water Body |
| Flood Zone No | Zoning residental |
| School District Orleans Essex North | Middle North Country Junior High |
|---|---|
| Elementary Derby Elementary | High North Country Union High Sch |
| Heat Fuel Oil | Excluded |
|---|---|
| Heating/Cool None | Negotiable |
| Sewer Public | Parcel Access ROW |
| Water Public | ROW for Other Parcel |
| Water Heater Off Boiler | Financing |
| Cable Co | Documents |
| Electric Circuit Breaker(s) | Tax ID 177-056-11500 |

† The remarks published on this webpage originate from Listed By Tara Houghton of Century 21 Farm & Forest via the NNEREN IDX Program and do not represent the views and opinions of Coldwell Banker Hickok & Boardman. Coldwell Banker Hickok & Boardman Realty cannot be held responsible for possible violations of copyright resulting from the posting of any data from the NNEREN IDX Program.

 Back to Search Results
Back to Search Results