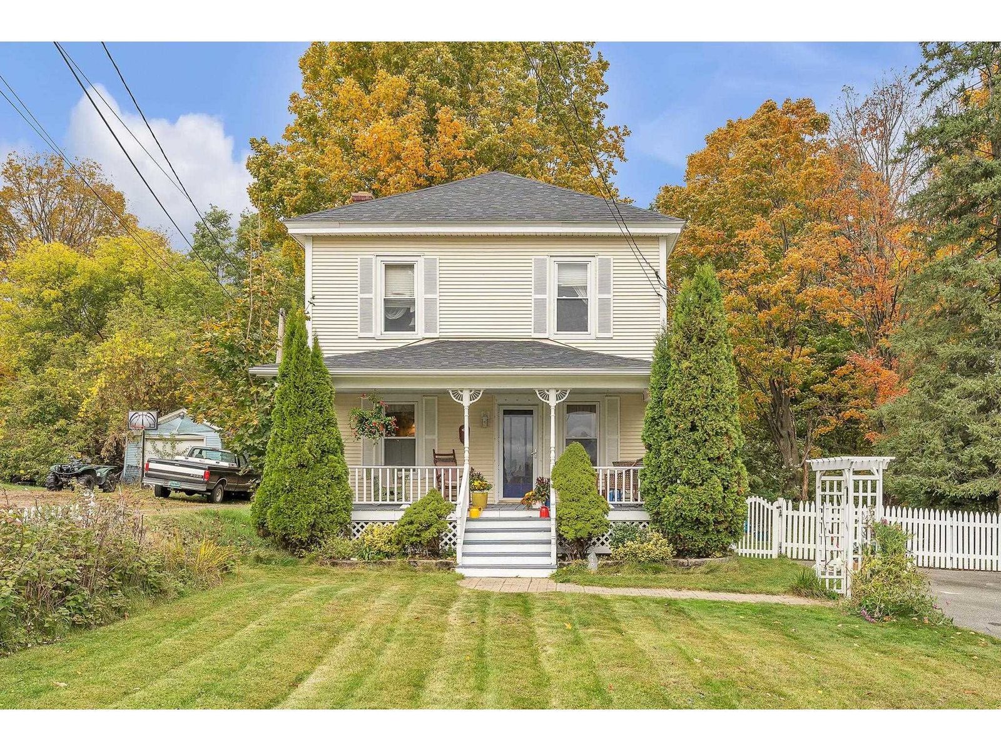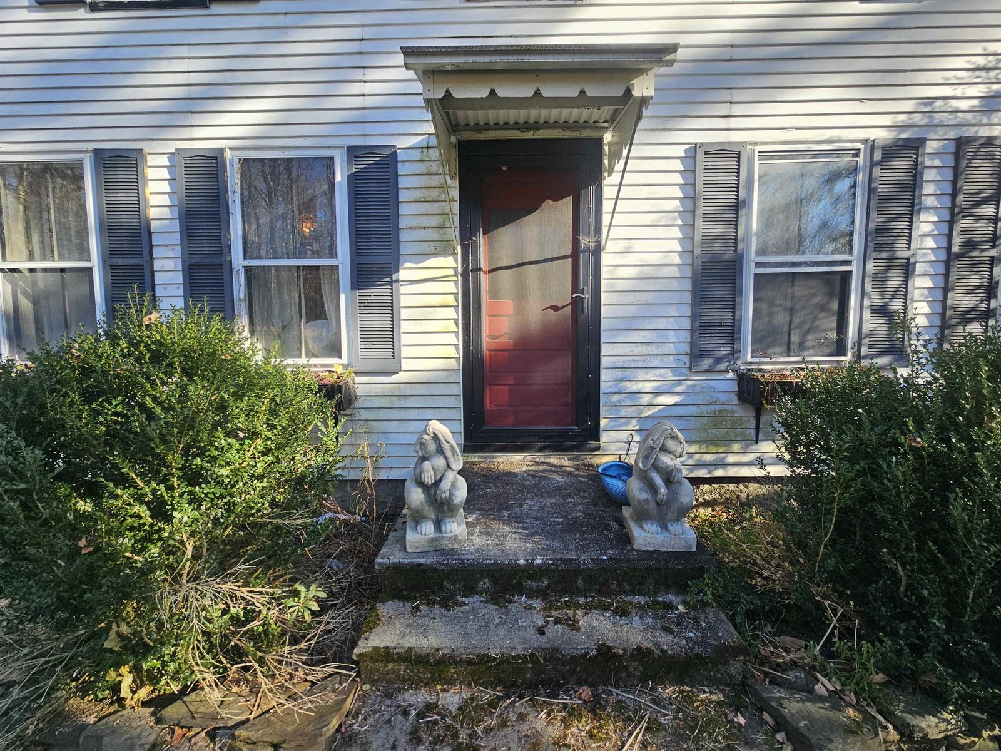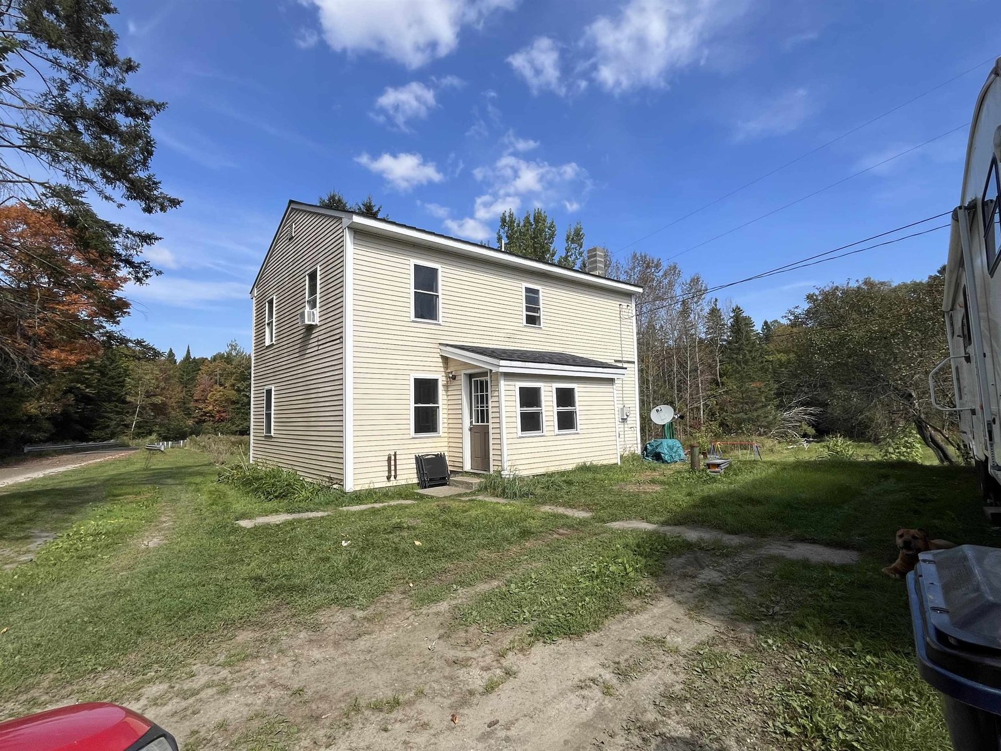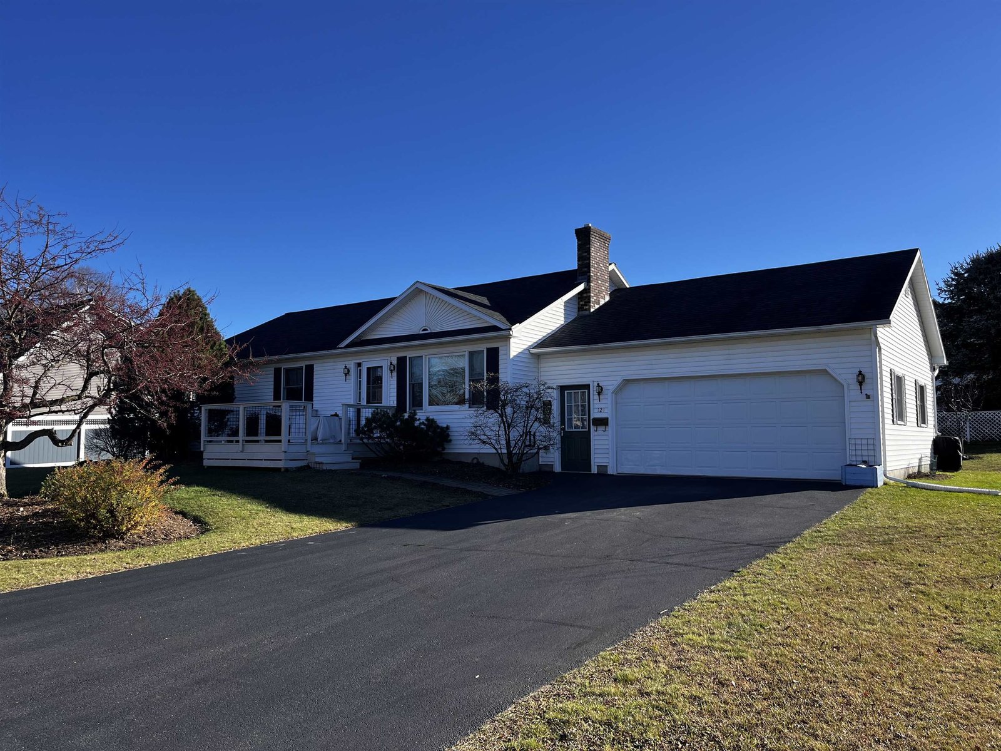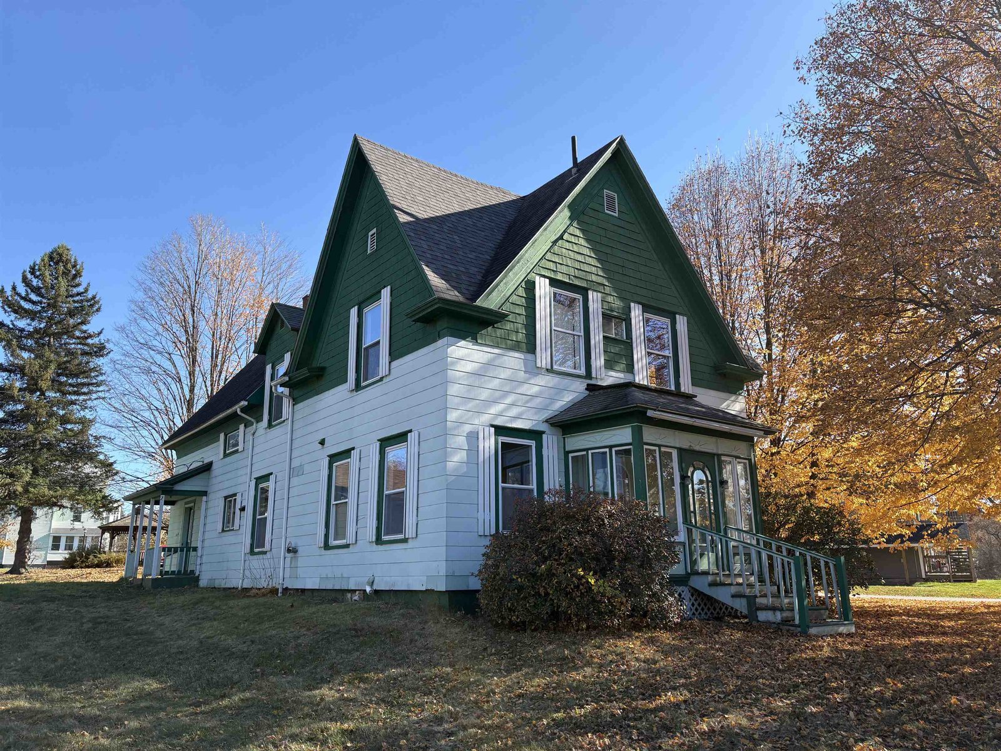Sold Status
$242,500 Sold Price
House Type
2 Beds
1 Baths
1,069 Sqft
Sold By Jim Campbell Real Estate
Similar Properties for Sale
Request a Showing or More Info

Call: 802-863-1500
Mortgage Provider
Mortgage Calculator
$
$ Taxes
$ Principal & Interest
$
This calculation is based on a rough estimate. Every person's situation is different. Be sure to consult with a mortgage advisor on your specific needs.
This charming village home has recently undergone many upgrades and improvements. The most obvious is the updated exterior. A new metal roof, vinyl and metal siding, vinyl windows, exterior and interior doors, a new front porch and an added rear covered porch with a view to the spacious .53 acre backyard. The home features 2 bedrooms on the second level and a den/office space on the first level that is large enough if a 3rd bedroom was needed. The updating continues inside with a brand new kitchen featuring stainless steel appliances, flooring, updated electrical and plumbing and so much more. Located on a quieter side street in the village, close to Baxter Park, The Haskell Library, I91 and the Canadian Border crossing. Additional storage available in the unfinished basement and the detached garage. This home is sure to please! †
Property Location
Property Details
| Sold Price $242,500 | Sold Date Nov 21st, 2024 | |
|---|---|---|
| List Price $245,000 | Total Rooms 6 | List Date Aug 15th, 2024 |
| Cooperation Fee Unknown | Lot Size 0.53 Acres | Taxes $2,350 |
| MLS# 5009847 | Days on Market 101 Days | Tax Year 2024 |
| Type House | Stories 1 1/2 | Road Frontage |
| Bedrooms 2 | Style | Water Frontage |
| Full Bathrooms 1 | Finished 1,069 Sqft | Construction No, Existing |
| 3/4 Bathrooms 0 | Above Grade 1,069 Sqft | Seasonal No |
| Half Bathrooms 0 | Below Grade 0 Sqft | Year Built 1910 |
| 1/4 Bathrooms 0 | Garage Size 1 Car | County Orleans |
| Interior FeaturesLaundry - Basement |
|---|
| Equipment & AppliancesRefrigerator, Washer, Range-Electric, Dryer, Washer, Water Heater - Electric, Smoke Detector, CO Detector |
| Kitchen 11'x10', 1st Floor | Dining Room 12'x11', 1st Floor | Living Room 15'x11', 1st Floor |
|---|---|---|
| Office/Study 11'x9', 1st Floor | Bedroom 17'x9', 2nd Floor | Bedroom 17'x9', 2nd Floor |
| Construction |
|---|
| BasementInterior, Concrete, Unfinished, Unfinished |
| Exterior FeaturesDeck, Garden Space, Natural Shade, Porch - Covered |
| Exterior | Disability Features |
|---|---|
| Foundation Block, Poured Concrete | House Color Brown |
| Floors Laminate, Hardwood | Building Certifications |
| Roof Metal | HERS Index |
| DirectionsFrom US Route 5 towards Canada, once in the village, take left onto Valentine Ave, 2nd property on the left. See sign. |
|---|
| Lot DescriptionUnknown |
| Garage & Parking Driveway |
| Road Frontage | Water Access |
|---|---|
| Suitable Use | Water Type |
| Driveway Gravel | Water Body |
| Flood Zone No | Zoning Residential |
| School District North Country Supervisory Union | Middle Albany Community School |
|---|---|
| Elementary Derby Elementary | High North Country Union High Sch |
| Heat Fuel Oil | Excluded |
|---|---|
| Heating/Cool None, Hot Air | Negotiable |
| Sewer Public | Parcel Access ROW |
| Water | ROW for Other Parcel |
| Water Heater | Financing |
| Cable Co Consolidated | Documents |
| Electric 100 Amp, Circuit Breaker(s) | Tax ID 177-056-12519 |

† The remarks published on this webpage originate from Listed By Jenna Hamelin of Jim Campbell Real Estate via the PrimeMLS IDX Program and do not represent the views and opinions of Coldwell Banker Hickok & Boardman. Coldwell Banker Hickok & Boardman cannot be held responsible for possible violations of copyright resulting from the posting of any data from the PrimeMLS IDX Program.

 Back to Search Results
Back to Search Results