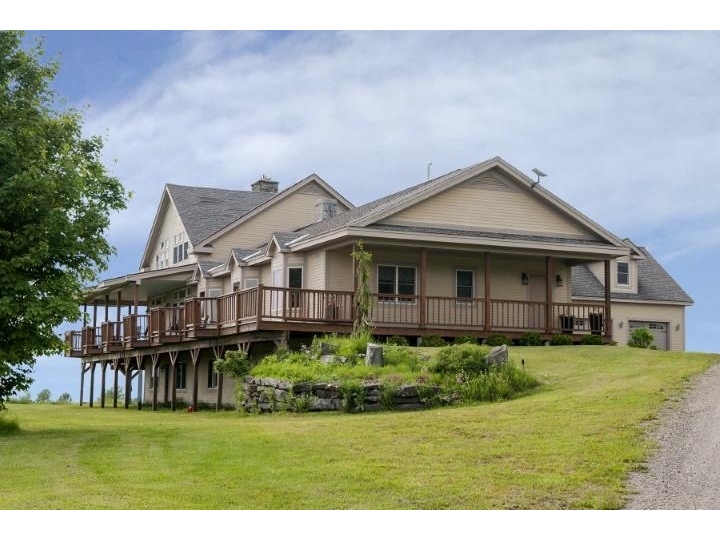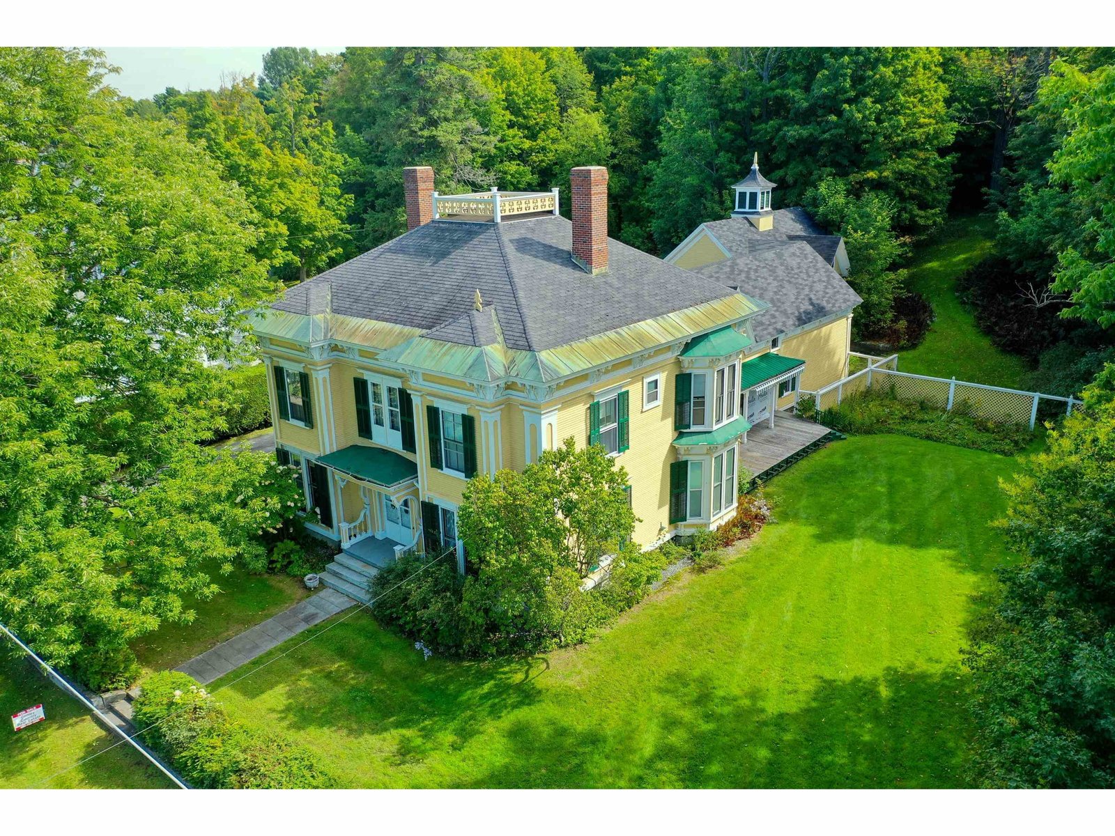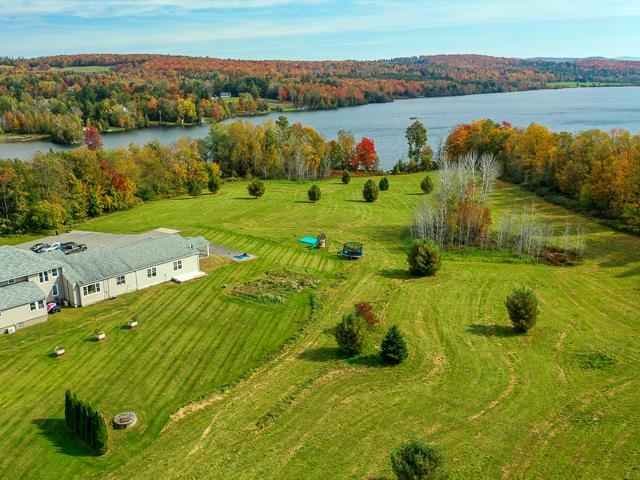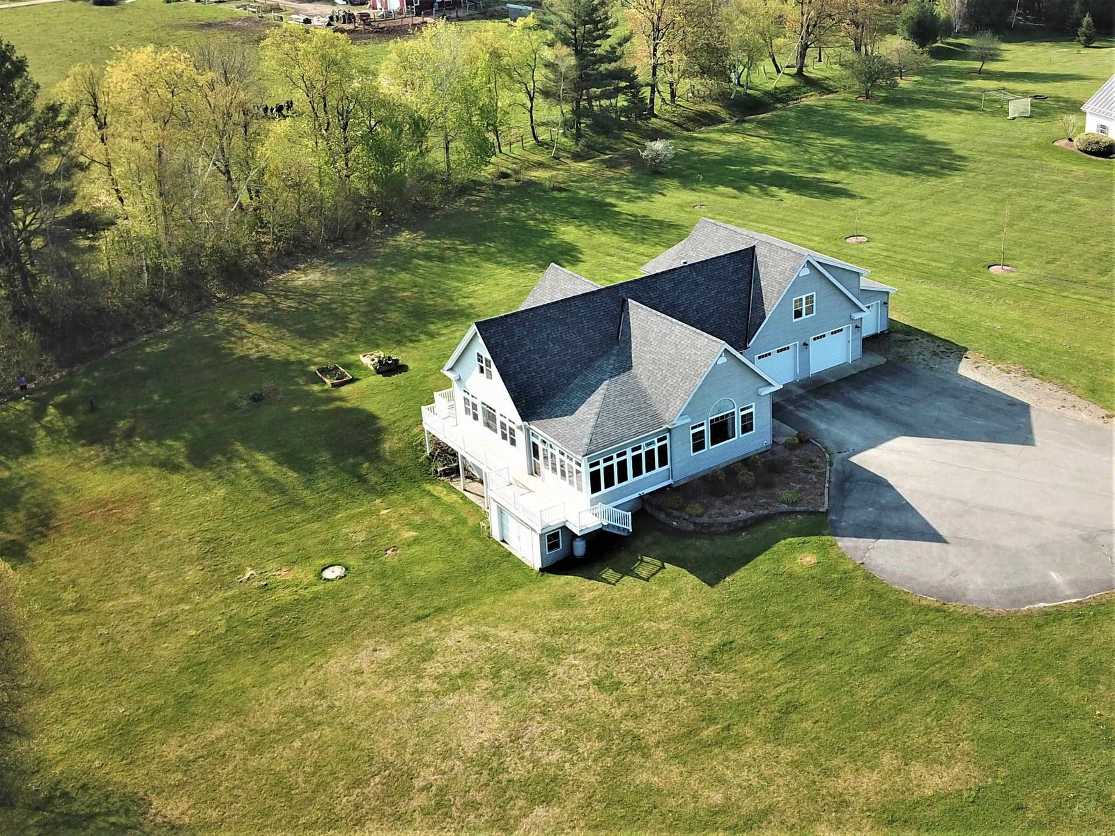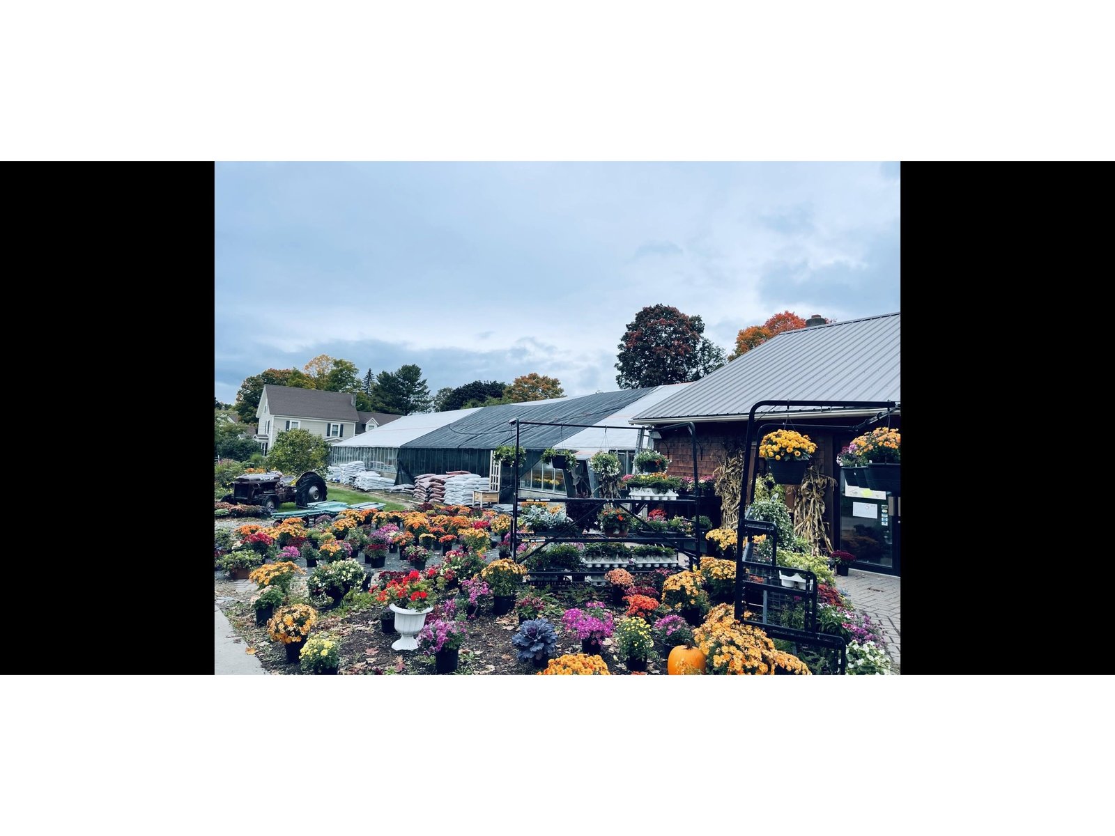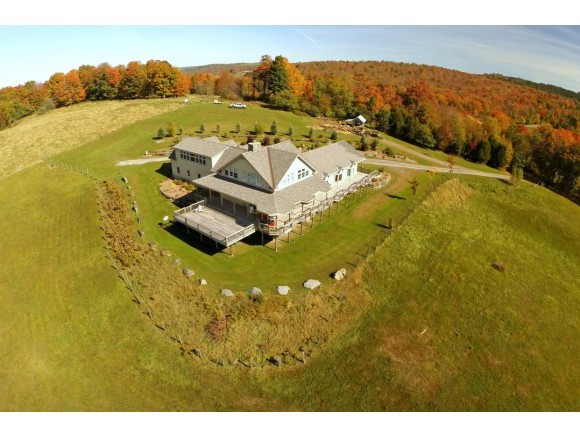Sold Status
$799,000 Sold Price
House Type
5 Beds
7 Baths
6,867 Sqft
Sold By Conley Country Real Estate & Insurance
Similar Properties for Sale
Request a Showing or More Info

Call: 802-863-1500
Mortgage Provider
Mortgage Calculator
$
$ Taxes
$ Principal & Interest
$
This calculation is based on a rough estimate. Every person's situation is different. Be sure to consult with a mortgage advisor on your specific needs.
This home is being offered at less than half the price of building a New Home! An amazing and private setting on 10.8 acres overlooks expansive views encompassing Jay Peak, Owls Head (in Canada) and Lake Memphremagog. This gorgeous 6,867± sq ft home includes 5 bedrooms and 7 baths. Open concept main level encompasses kitchen, dining and living room with cathedral ceiling, stone fireplace and log railings. Enjoy the views from every one of the 81 Andersen windows in the home. Heated 3-car garage has ample room for toys. Outdoor entertaining can be enjoyed on the expansive covered porches or on the west-facing open deck. The VIEWS are INCREDIBLE! The exterior of the home is cement board siding with an architectural roof. Truly one of the most unique settings in the Northeast Kingdom. This home is also available with a total of 27.4 acres at $879,000 - this being 2 permitted lots available totaling 16.6 acres (MLS 4843456 & 4843445). Be sure to click on the link to take a 3D tour. †
Property Location
Property Details
| Sold Price $799,000 | Sold Date Nov 30th, 2021 | |
|---|---|---|
| List Price $699,000 | Total Rooms 10 | List Date Jan 7th, 2021 |
| MLS# 4843359 | Lot Size 27.400 Acres | Taxes $0 |
| Type House | Stories 2 | Road Frontage |
| Bedrooms 5 | Style Walkout Lower Level, Contemporary | Water Frontage |
| Full Bathrooms 5 | Finished 6,867 Sqft | Construction No, Existing |
| 3/4 Bathrooms 0 | Above Grade 4,867 Sqft | Seasonal No |
| Half Bathrooms 2 | Below Grade 2,000 Sqft | Year Built 2006 |
| 1/4 Bathrooms 0 | Garage Size 3 Car | County Orleans |
| Interior FeaturesCathedral Ceiling, Ceiling Fan, Dining Area, Fireplace - Gas, Fireplaces - 3+, Hearth, Kitchen Island, Kitchen/Dining, Primary BR w/ BA, Walk-in Pantry, Laundry - 1st Floor |
|---|
| Equipment & AppliancesRefrigerator, Range-Electric, Dishwasher, Washer, Double Oven, Microwave, Dryer, Satellite Dish, Wood Stove |
| Kitchen 19'8 x 13'8, 1st Floor | Dining Room 13'8 x 13'4, 1st Floor | Living Room 55' x 21', 2nd Floor |
|---|---|---|
| Family Room 27'6 x 19', 1st Floor | Office/Study 15'4 x 10'7, 2nd Floor | Primary Bedroom 18'3"x16'7", 1st Floor |
| Bedroom 15'6"x12'11", 1st Floor | Bedroom 21'4"x13', Basement | Bedroom 14'10"x12'10", Basement |
| Bedroom 13'4"x12', Basement | Den 17'7"x14'2", 1st Floor | Great Room 31'8"x18'8", 1st Floor |
| ConstructionWood Frame, Insulated Concrete Forms |
|---|
| BasementInterior, Interior Stairs, Partially Finished, Concrete, Full, Finished |
| Exterior FeaturesBalcony, Deck, Outbuilding, Porch - Covered, Shed |
| Exterior Clapboard, Cement | Disability Features Kitchen w/5 ft Diameter, 1st Floor Bedroom, 1st Floor Full Bathrm, Bathrm w/tub, 1st Flr Low-Pile Carpet, Access. Common Use Areas, Access. Laundry No Steps, Grab Bars in Bathrm, Access. Parking, Kitchen w/5 Ft. Diameter |
|---|---|
| Foundation Insulated Concrete Forms, Concrete | House Color Tan |
| Floors Hardwood, Carpet, Ceramic Tile | Building Certifications |
| Roof Shingle-Asphalt, Shingle-Architectural | HERS Index |
| DirectionsI-91 North to Exit 29, bear right then take immediate right onto Herrick Rd. Go about .7-mi & take right onto private long driveway to home. |
|---|
| Lot Description, Agricultural Prop, Walking Trails, Secluded, Lake View, View, Mountain View, Horse Prop, Country Setting, Pasture, Farm, Fields, Snowmobile Trail, Rural Setting |
| Garage & Parking Attached, Direct Entry, Heated, 3 Parking Spaces |
| Road Frontage | Water Access |
|---|---|
| Suitable UseAgriculture/Produce, Land:Pasture, Horse/Animal Farm | Water Type Lake |
| Driveway ROW, Gravel | Water Body |
| Flood Zone No | Zoning Ag/Res |
| School District North Country Supervisory Union | Middle North Country Junior High |
|---|---|
| Elementary Derby Elementary | High North Country Union High Sch |
| Heat Fuel Wood, Other, Oil | Excluded |
|---|---|
| Heating/Cool Multi Zone, Smoke Detectr-Hard Wired, Multi Zone, Hot Water, Baseboard, Stove - Wood | Negotiable |
| Sewer 1000 Gallon, Private, Leach Field, Septic, Concrete | Parcel Access ROW Yes |
| Water Private, Drilled Well | ROW for Other Parcel |
| Water Heater Domestic, Oil, Off Boiler | Financing |
| Cable Co | Documents Survey, Deed |
| Electric Circuit Breaker(s), 200 Amp | Tax ID 17705610774 |

† The remarks published on this webpage originate from Listed By Daniel Maclure of Century 21 Farm & Forest via the NNEREN IDX Program and do not represent the views and opinions of Coldwell Banker Hickok & Boardman. Coldwell Banker Hickok & Boardman Realty cannot be held responsible for possible violations of copyright resulting from the posting of any data from the NNEREN IDX Program.

 Back to Search Results
Back to Search Results