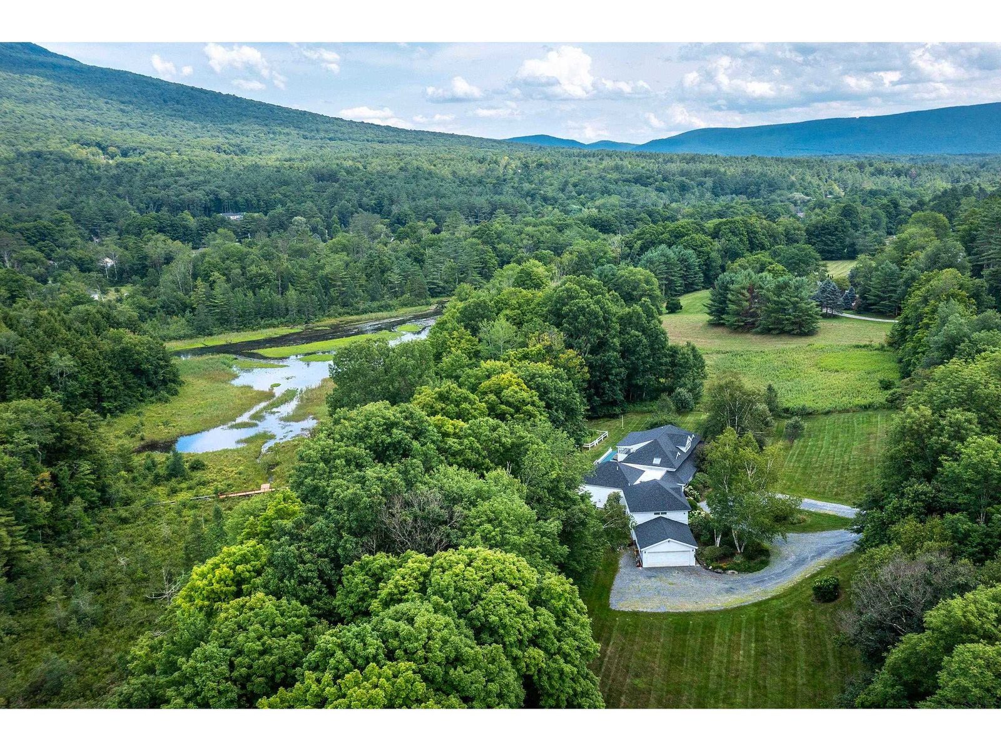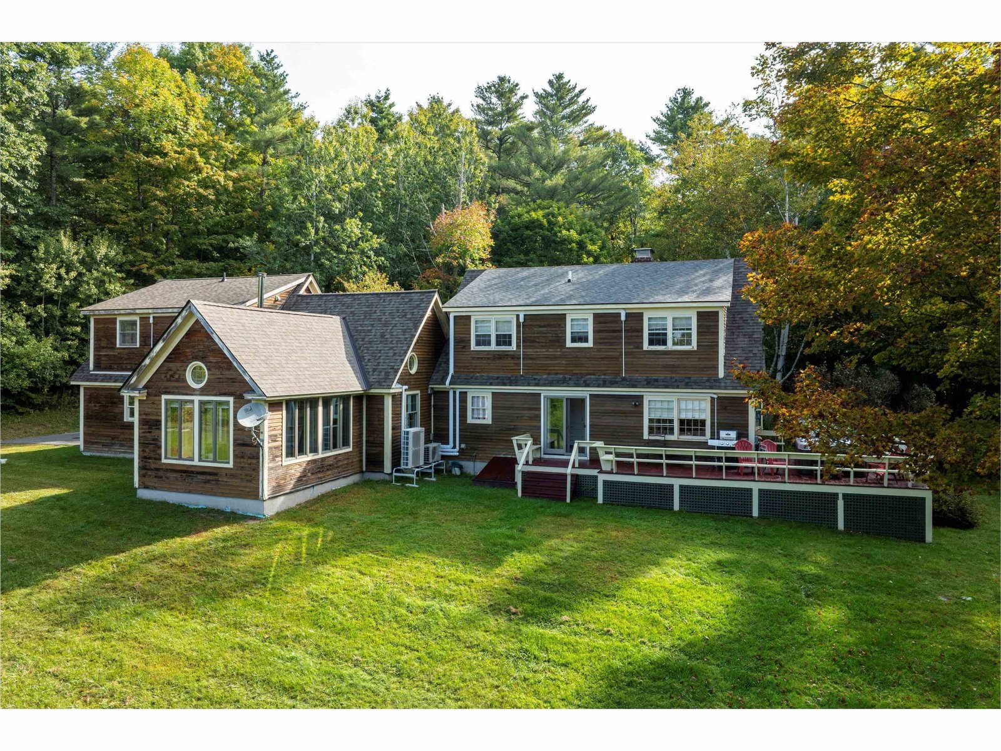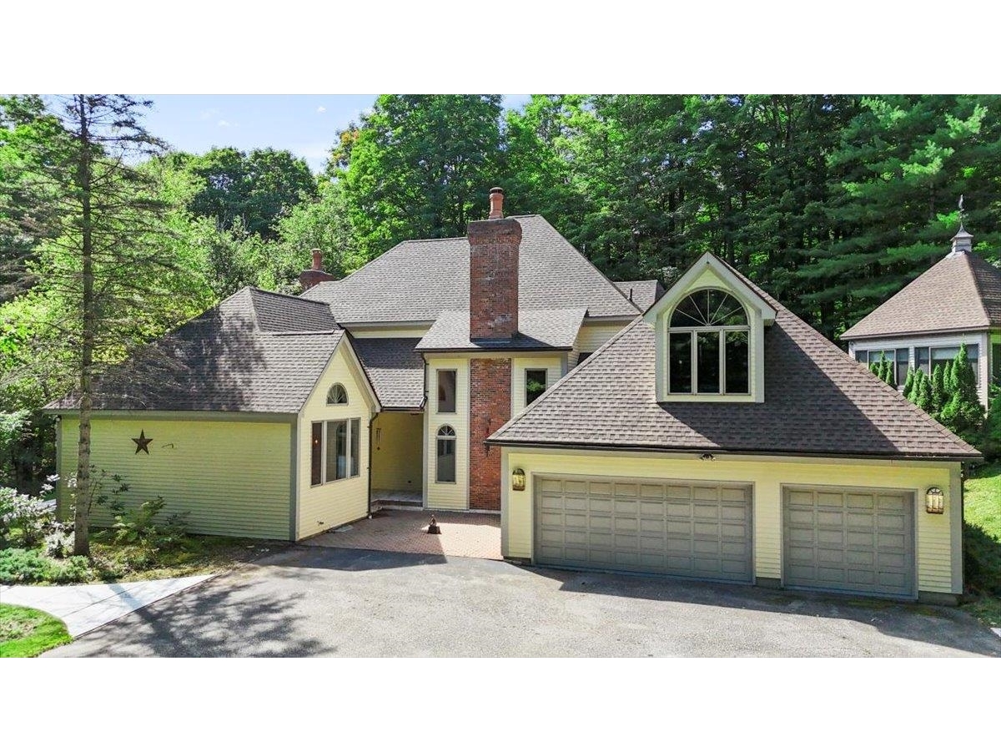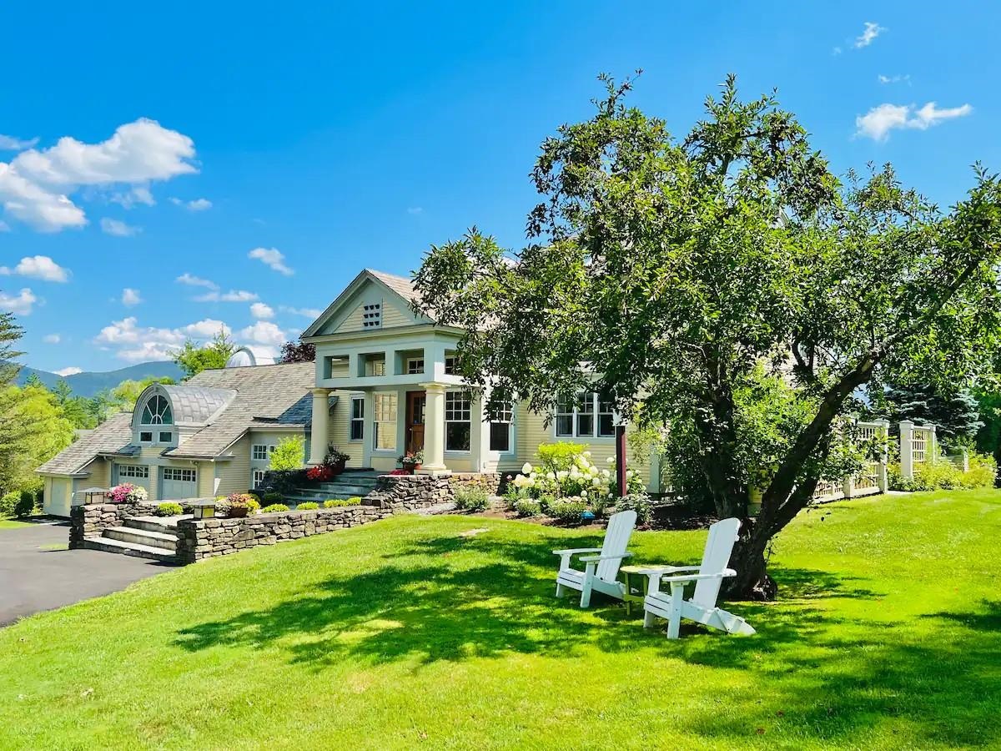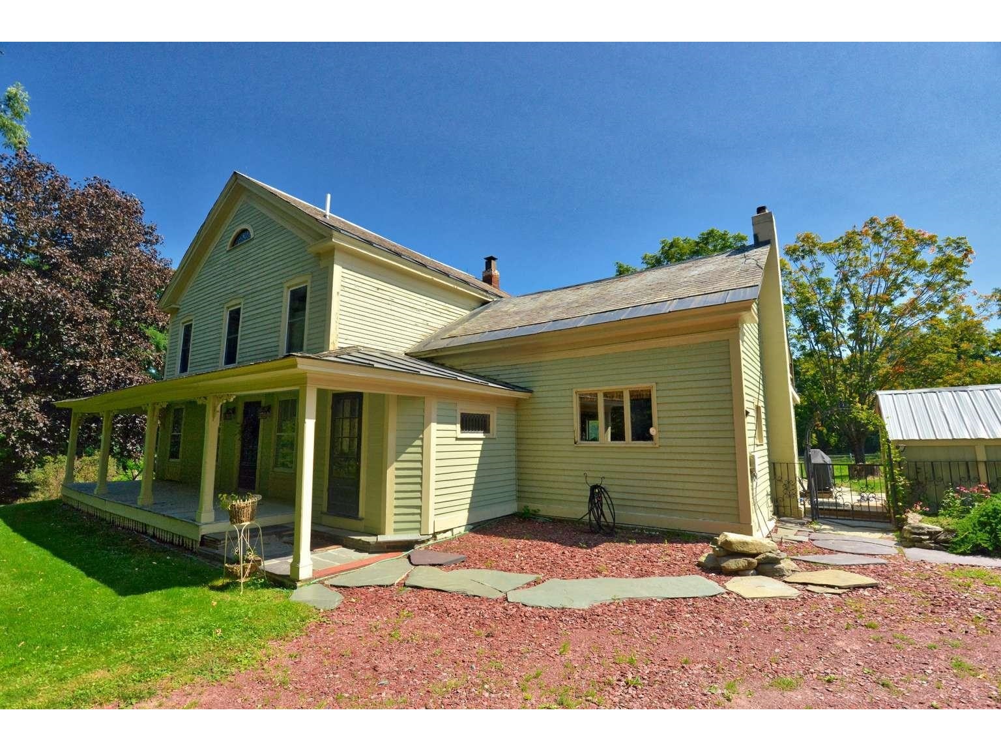Sold Status
$1,290,000 Sold Price
House Type
4 Beds
4 Baths
5,222 Sqft
Sold By Four Seasons Sotheby's Int'l Realty
Similar Properties for Sale
Request a Showing or More Info

Call: 802-863-1500
Mortgage Provider
Mortgage Calculator
$
$ Taxes
$ Principal & Interest
$
This calculation is based on a rough estimate. Every person's situation is different. Be sure to consult with a mortgage advisor on your specific needs.
Welcome to Lost Lane Farm...This artfully renovated Greek Revival Farm House reveals a sense of soul and traditional spirit. Situated in a peaceful, bucolic setting, this homestead is enveloped by pastoral meadows and majestic mountain views. This 4 bedroom, 3 1/2 bath room home evokes a feeling of coziness and protection and a strong spiritual connection with nature. There exists a seamless, harmonious integration, connecting the interior and exterior spaces. The 18 well protected acres include manicured meadows, apple and fruit trees and a rambled pathway through the meadow. Great entertainment space, gourmet country kitchen supports either intimate couples cooking or large family and friends gatherings. The formal dining room encompasses both ample dining space and extensive bar cabinetry and shelving. Both the dining room, and living room include french doors that provide access to outdoor seasonal dining, enhanced by a stately columned covered porch with a stone patio boasting a magnificent stone fire pit. There is a large detached studio with family room and two office rooms, with attached six stable barn.The day is complete with a midnight swim in the splendid heated pool under the full moon!! †
Property Location
Property Details
| Sold Price $1,290,000 | Sold Date Aug 9th, 2018 | |
|---|---|---|
| List Price $1,350,000 | Total Rooms 10 | List Date Jun 25th, 2018 |
| Cooperation Fee Unknown | Lot Size 18 Acres | Taxes $16,325 |
| MLS# 4702867 | Days on Market 2337 Days | Tax Year 2017 |
| Type House | Stories 2 | Road Frontage 373 |
| Bedrooms 4 | Style Farmhouse | Water Frontage |
| Full Bathrooms 3 | Finished 5,222 Sqft | Construction No, Existing |
| 3/4 Bathrooms 0 | Above Grade 4,656 Sqft | Seasonal No |
| Half Bathrooms 1 | Below Grade 566 Sqft | Year Built 1960 |
| 1/4 Bathrooms 0 | Garage Size 2 Car | County Bennington |
| Interior FeaturesAttic, Bar, Dining Area, Fireplace - Wood, Fireplaces - 2, Hearth, Hot Tub, Kitchen Island, Kitchen/Family, Primary BR w/ BA, Natural Light, Natural Woodwork, Security, Skylight, Soaking Tub, Storage - Indoor, Vaulted Ceiling, Walk-in Closet, Walk-in Pantry, Wet Bar, Window Treatment, Laundry - 2nd Floor |
|---|
| Equipment & AppliancesWasher, Range-Gas, Dishwasher, Double Oven, Exhaust Hood, Dryer, Wine Cooler, Attic Fan, Security System, Gas Heater, Wood Stove |
| Kitchen - Eat-in 24' 4" x 21' 9", 1st Floor | Dining Room 14 x 17' 6", 1st Floor | Great Room 15' x 27', 1st Floor |
|---|---|---|
| Den 16' 6" x 15' 2", 1st Floor | Primary Suite 14' x 16' 9", 2nd Floor | Bedroom 11' 7" x 16' 6", 2nd Floor |
| Bedroom 11' 10" x 12' 7", 2nd Floor | Bedroom 11" 10" x 12' 7", 2nd Floor | Office/Study 11' 8" x 13' 9", 2nd Floor |
| Laundry Room 8' x 16' 5", 2nd Floor | Family Room 22' x 25' 9", Basement | Mudroom 5' 2" x 7' 11", 1st Floor |
| Other 9' 2" x 8', 1st Floor | Studio 23' x 30' 7", 1st Floor | Other 11' x 15' 2", 1st Floor |
| Other 11' x 12' 2", 1st Floor |
| ConstructionWood Frame |
|---|
| BasementInterior, Climate Controlled, Concrete, Storage Space, Partially Finished, Interior Stairs, Full, Stairs - Interior, Storage Space |
| Exterior FeaturesBarn, Deck, Garden Space, Outbuilding, Patio, Pool - In Ground, Porch - Covered, Shed, Storage, Window Screens |
| Exterior Wood, Clapboard | Disability Features |
|---|---|
| Foundation Concrete, Poured Concrete | House Color White |
| Floors Carpet, Tile, Softwood, Hardwood, Wood | Building Certifications |
| Roof Standing Seam, Shingle-Architectural | HERS Index |
| DirectionsVT Route 30, headed North past Dorset Field Club in the Village of Dorset. Turn right onto Paul's Way and follow to sign that says "Lost Lane Farm" on your right. |
|---|
| Lot DescriptionNo, Agricultural Prop, View, Mountain View, Wooded, Walking Trails, Trail/Near Trail, Country Setting, Level, Landscaped, Fields, Pasture, Wooded |
| Garage & Parking Attached, Auto Open, Heated, Driveway, 6+ Parking Spaces, Parking Spaces 6+, Paved |
| Road Frontage 373 | Water Access |
|---|---|
| Suitable Use | Water Type |
| Driveway Circular, Paved | Water Body |
| Flood Zone No | Zoning Residential |
| School District Bennington/Rutland | Middle Dorset Elementary School |
|---|---|
| Elementary Dorset Elementary School | High Burr and Burton Academy |
| Heat Fuel Wood, Gas-LP/Bottle, Oil | Excluded Gargoyles on patio, beaded chandelier in Master bath. |
|---|---|
| Heating/Cool Multi Zone, Hot Water, Baseboard | Negotiable |
| Sewer Septic, Private, Concrete, Septic | Parcel Access ROW No |
| Water Cistern, Purifier/Soft, Drilled Well, Private | ROW for Other Parcel |
| Water Heater On Demand, Owned, Oil, Tank, Off Boiler | Financing |
| Cable Co Comcast & Direct TV | Documents |
| Electric Circuit Breaker(s) | Tax ID 180-057-10248 |

† The remarks published on this webpage originate from Listed By Sunny Breen of Josiah Allen Real Estate, Inc. via the PrimeMLS IDX Program and do not represent the views and opinions of Coldwell Banker Hickok & Boardman. Coldwell Banker Hickok & Boardman cannot be held responsible for possible violations of copyright resulting from the posting of any data from the PrimeMLS IDX Program.

 Back to Search Results
Back to Search Results