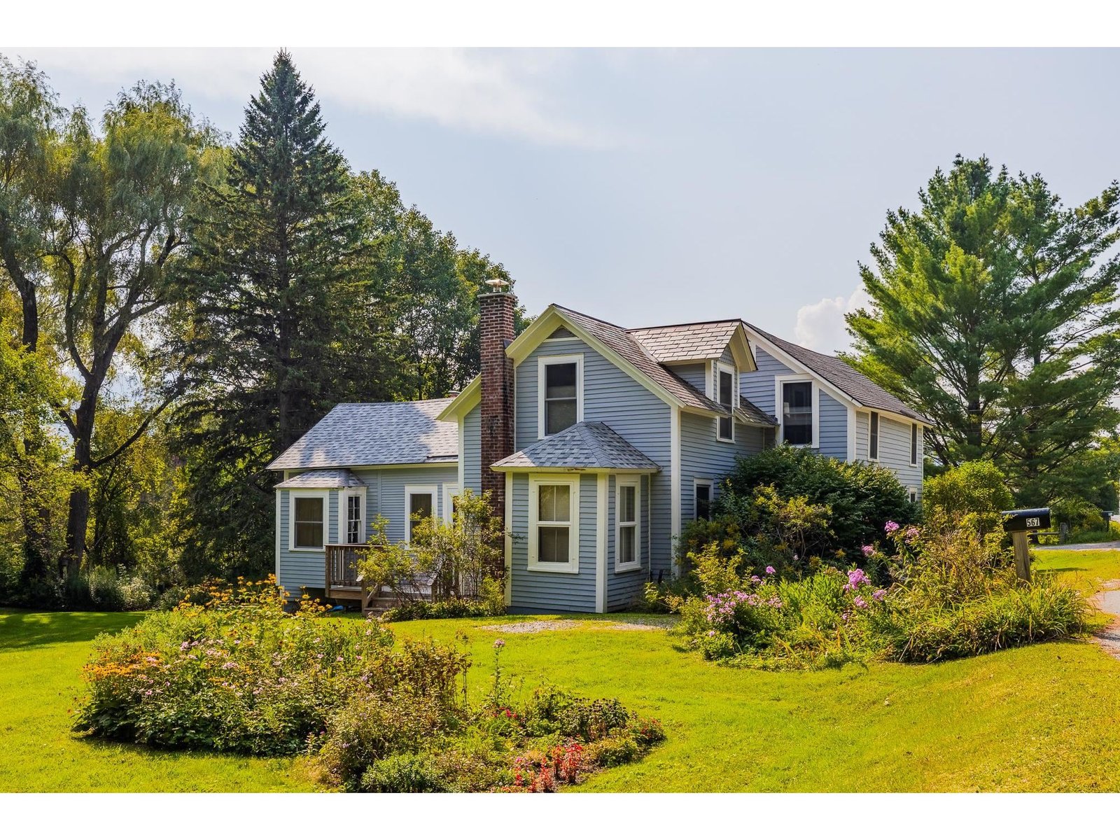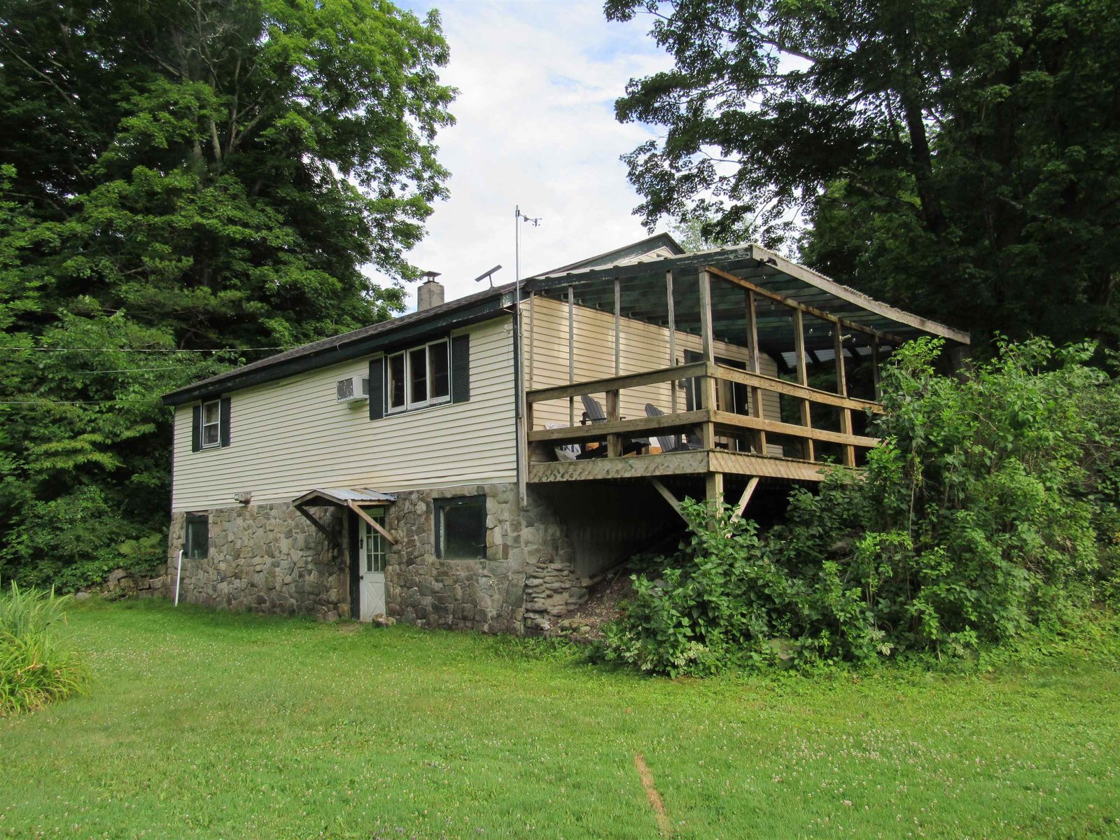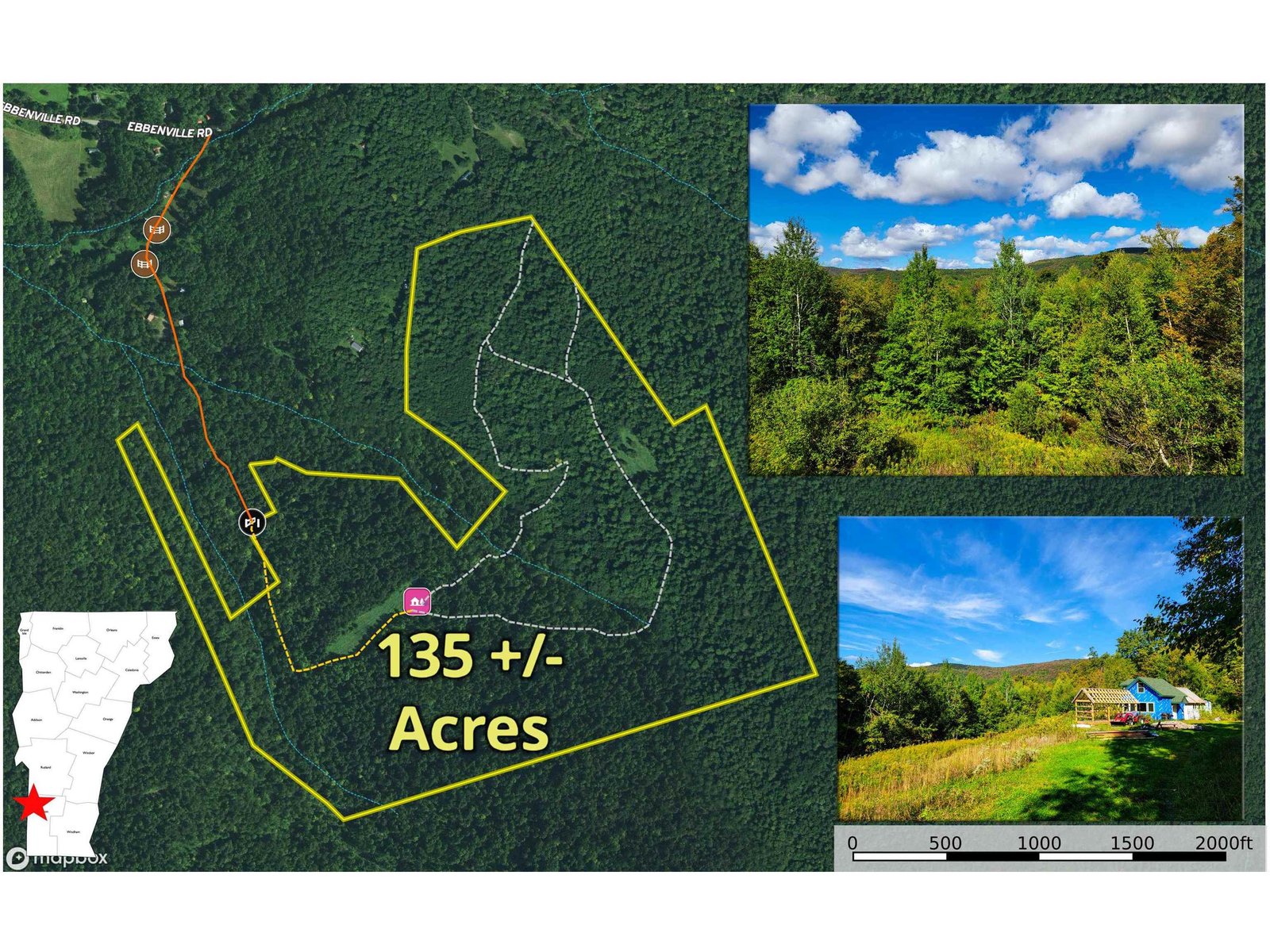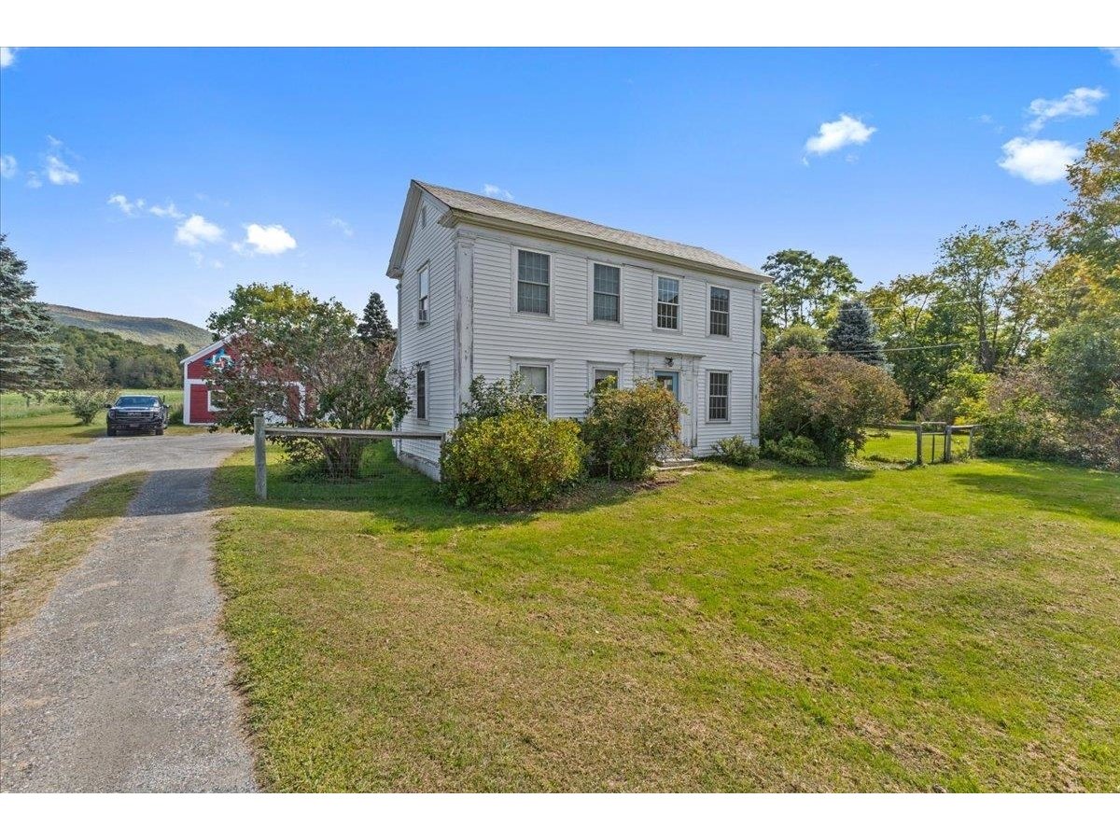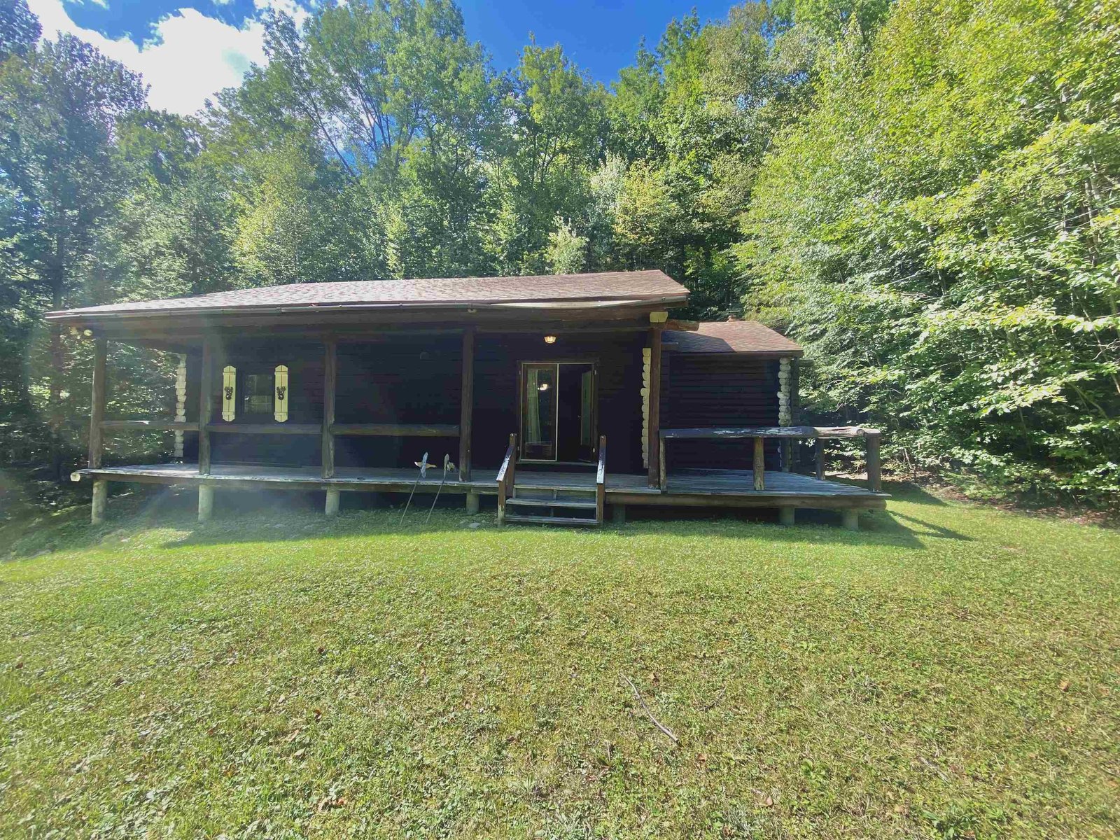Sold Status
$325,000 Sold Price
House Type
2 Beds
2 Baths
2,000 Sqft
Sold By Josiah Allen Real Estate, Inc.
Similar Properties for Sale
Request a Showing or More Info

Call: 802-863-1500
Mortgage Provider
Mortgage Calculator
$
$ Taxes
$ Principal & Interest
$
This calculation is based on a rough estimate. Every person's situation is different. Be sure to consult with a mortgage advisor on your specific needs.
Have it all . . . character, charm, interest, privacy and incredible views!!! This 2 bedroom home sits high over Dorset providing sensational and unobstructed views of Mother Myrick Mountain. The owners lovingly created their private get-away in the hills of Dorset, enjoyed it for many years but have now decided it is time to pass it on. The Living Room and Master Suite both have French doors which open onto a tremendous deck. The deck sits high, providing outstanding views. It is open at one end, covered at the other and overlooks the in-ground pool. Living room, with a cathedral ceiling, has a fieldstone floor to ceiling fireplace. The open loft area provides an office and additional space for any overflow guests. This home has the open living concept allowing wonderful space for entertaining both inside and out. Total privacy, 3 car garage, mature gardens, an arbor and mature trees round out this very special piece of Vermont. All measurements are approximate. †
Property Location
Property Details
| Sold Price $325,000 | Sold Date Jun 29th, 2018 | |
|---|---|---|
| List Price $359,000 | Total Rooms 7 | List Date May 7th, 2018 |
| Cooperation Fee Unknown | Lot Size 3.75 Acres | Taxes $7,325 |
| MLS# 4691032 | Days on Market 2386 Days | Tax Year 2018 |
| Type House | Stories 1 1/2 | Road Frontage |
| Bedrooms 2 | Style Adirondack, Cape | Water Frontage |
| Full Bathrooms 2 | Finished 2,000 Sqft | Construction No, Existing |
| 3/4 Bathrooms 0 | Above Grade 2,000 Sqft | Seasonal No |
| Half Bathrooms 0 | Below Grade 0 Sqft | Year Built 1950 |
| 1/4 Bathrooms 0 | Garage Size 3 Car | County Bennington |
| Interior FeaturesBlinds, Cathedral Ceiling, Ceiling Fan, Dining Area, Fireplace - Wood, Hearth, Primary BR w/ BA, Laundry - 1st Floor |
|---|
| Equipment & AppliancesRefrigerator, Washer, Dishwasher, Dryer, Stove - Electric |
| Living Room 19 x 13, 1st Floor | Dining Room 11 x 8, 1st Floor | Kitchen 13 x 12, 1st Floor |
|---|---|---|
| Primary Suite 14 x 13, 1st Floor | Bedroom 11 x 11, 1st Floor | Nursery 10 x 7, 1st Floor |
| Office/Study 10 x 9, 2nd Floor | Loft 13 x 11, 2nd Floor |
| ConstructionWood Frame |
|---|
| BasementInterior, Interior Stairs, Gravel, Crawl Space, Partial |
| Exterior FeaturesDeck, Garden Space, Pool - In Ground, Porch - Covered, Shed |
| Exterior Clapboard | Disability Features One-Level Home, 1st Floor Bedroom, 1st Floor Full Bathrm, One-Level Home, 1st Floor Laundry |
|---|---|
| Foundation Block | House Color |
| Floors Carpet, Ceramic Tile, Hardwood | Building Certifications |
| Roof Standing Seam, Shingle-Asphalt | HERS Index |
| DirectionsRt. 30 to Dorset. Just before the cemetery, take right onto Maple Hill Road. Take 2nd left to 163 Maple Hill. |
|---|
| Lot Description, Mountain View, Level, Landscaped, View, Country Setting |
| Garage & Parking Detached, Auto Open, Garage |
| Road Frontage | Water Access |
|---|---|
| Suitable Use | Water Type |
| Driveway Crushed/Stone | Water Body |
| Flood Zone No | Zoning VR |
| School District NA | Middle Dorset Elementary School |
|---|---|
| Elementary Dorset Elementary School | High Burr and Burton Academy |
| Heat Fuel Electric | Excluded |
|---|---|
| Heating/Cool None, Multi Zone, Electric | Negotiable |
| Sewer Septic | Parcel Access ROW |
| Water Public Water - On-Site | ROW for Other Parcel |
| Water Heater Electric | Financing |
| Cable Co | Documents |
| Electric Circuit Breaker(s) | Tax ID 180-057-10824 |

† The remarks published on this webpage originate from Listed By of Four Seasons Sotheby\'s Int\'l Realty via the PrimeMLS IDX Program and do not represent the views and opinions of Coldwell Banker Hickok & Boardman. Coldwell Banker Hickok & Boardman cannot be held responsible for possible violations of copyright resulting from the posting of any data from the PrimeMLS IDX Program.

 Back to Search Results
Back to Search Results