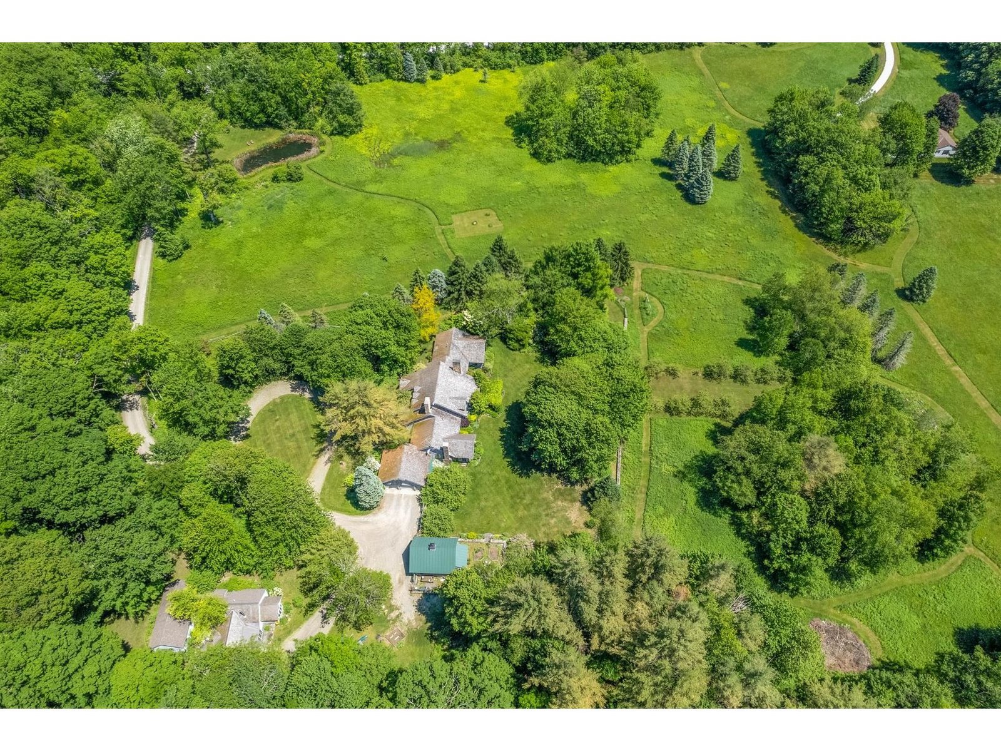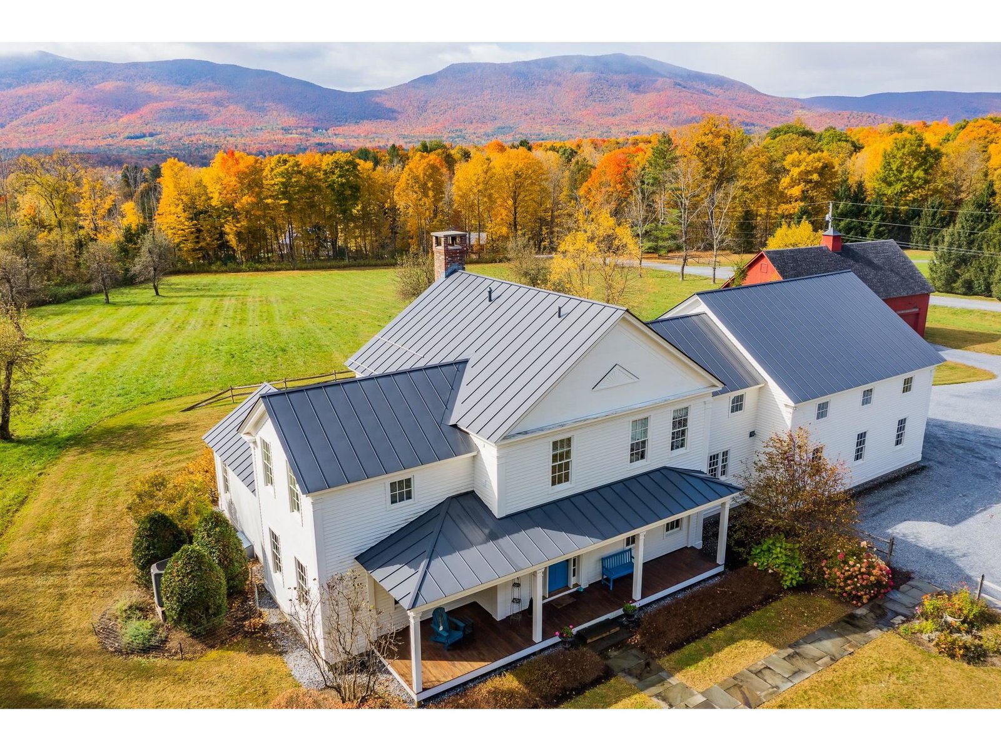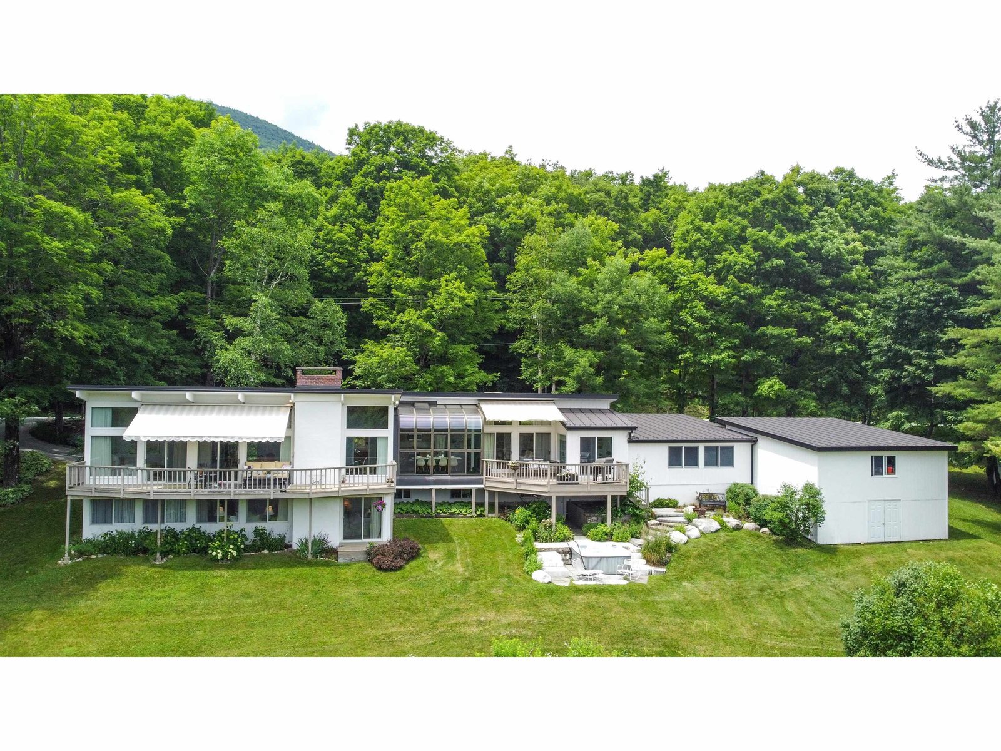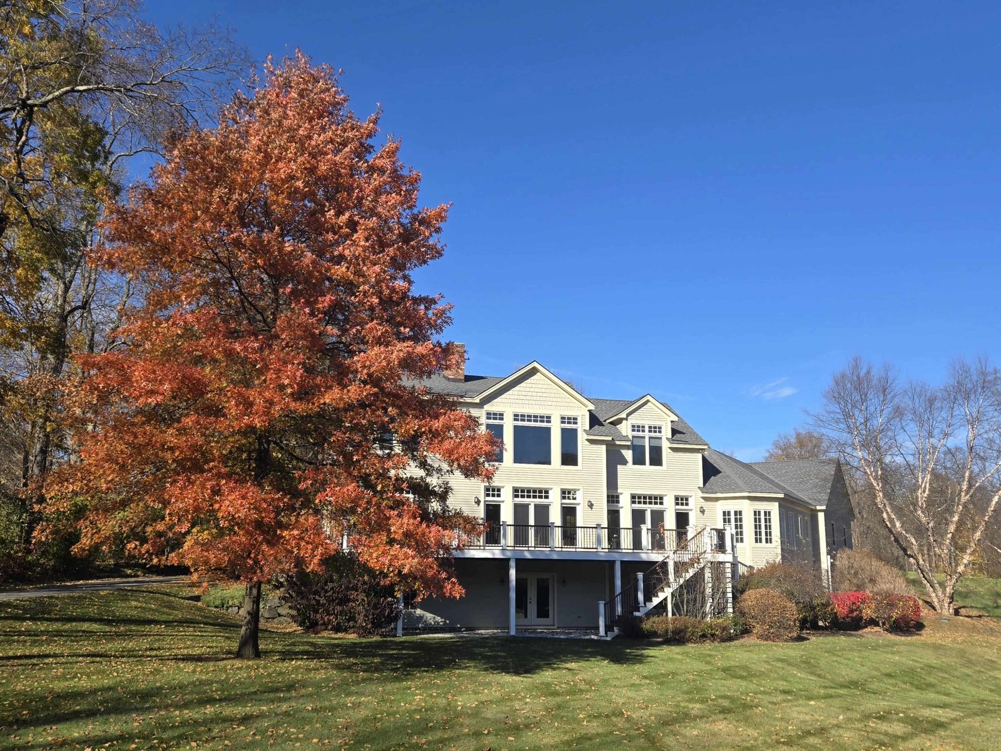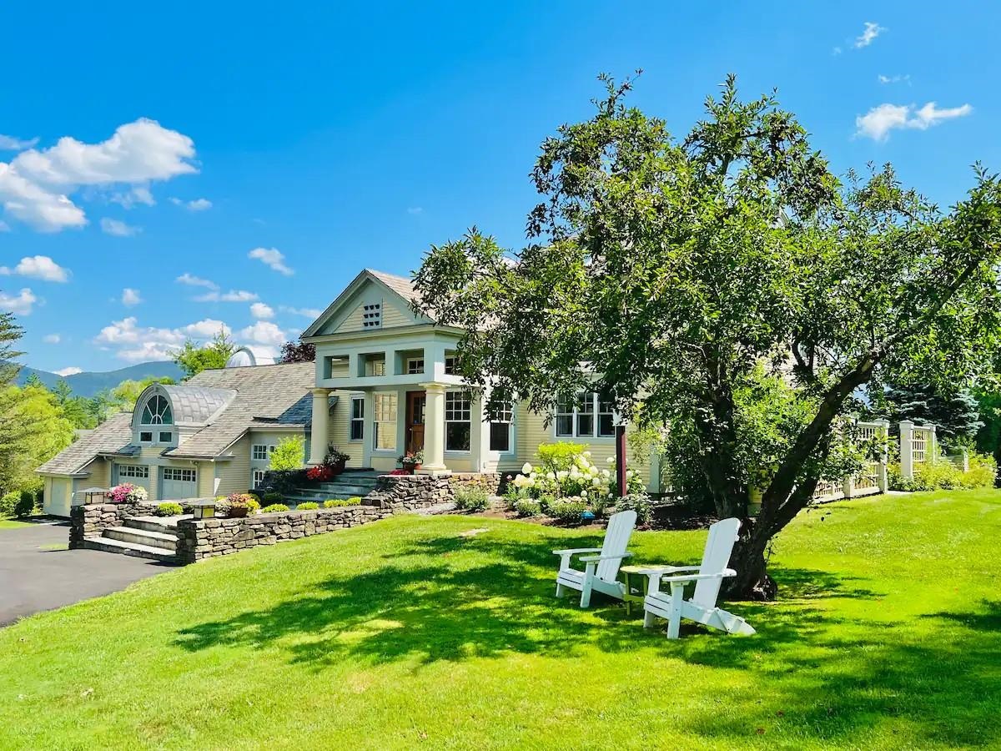Sold Status
$2,275,000 Sold Price
House Type
5 Beds
6 Baths
4,019 Sqft
Sold By Josiah Allen Real Estate, Inc.
Similar Properties for Sale
Request a Showing or More Info

Call: 802-863-1500
Mortgage Provider
Mortgage Calculator
$
$ Taxes
$ Principal & Interest
$
This calculation is based on a rough estimate. Every person's situation is different. Be sure to consult with a mortgage advisor on your specific needs.
Unparalleled Dorset Hollow residence, setting & location on estate lands consisting of 43 "near village" acres! Frontage on the Mettowee River stretches over 1200 feet...walk to village location endorses outdoor living; biking, hikes, snowshoeing, cross country skiing, swimming and fishing right from the doorstep! Suitable for equine or agricultural interests drawing from open meadow, stream-side paths or wooded trails accessible to the Dorset Pinnacle or the Dorset Hollow Loop! This graciously scaled residence of understated appeal is totally renovated to an undeniable level of architectural detail and infra-structure. Inviting, the house and marble cottage will have family and friends begging to return. The slate roofed 4 bedroom traditional New England Residence captivates with exterior marble facade accents which are carried through the terrace and walls stepping up to the discrete heated Gunite pool. Enter the welcoming foyer where warmth greets: Vaulted informal living features cherry paneling, a lovely centered fireplace and deep sill windows to either side, center living room extends to music room boasting a second fireplace. The formal dining room connects the butlers pantry to sunlit cooks expansive 'state of the art' kitchen-dining overlooking the river! The primary suite provides soothing river song that enjoys the view to the pool, sweeping meadow and mountains. There are 3 en-suite guest bedrooms. Add a gym/studio. Every detail ensures complete Vermont Comfort! †
Property Location
Property Details
| Sold Price $2,275,000 | Sold Date Sep 6th, 2018 | |
|---|---|---|
| List Price $2,450,000 | Total Rooms 13 | List Date May 4th, 2018 |
| Cooperation Fee Unknown | Lot Size 43.23 Acres | Taxes $18,718 |
| MLS# 4690538 | Days on Market 2389 Days | Tax Year 2018 |
| Type House | Stories 2 | Road Frontage 2220 |
| Bedrooms 5 | Style Historic Vintage, Farmhouse, New Englander, Colonial, W/Addition, Cape | Water Frontage 1200 |
| Full Bathrooms 4 | Finished 4,019 Sqft | Construction No, Existing |
| 3/4 Bathrooms 1 | Above Grade 4,019 Sqft | Seasonal No |
| Half Bathrooms 1 | Below Grade 0 Sqft | Year Built 1941 |
| 1/4 Bathrooms 0 | Garage Size 2 Car | County Bennington |
| Interior FeaturesBar, Cathedral Ceiling, Dining Area, Fireplace - Screens/Equip, Fireplace - Wood, Fireplaces - 2, Furnished, In-Law/Accessory Dwelling, Kitchen Island, Kitchen/Dining, Primary BR w/ BA, Natural Light, Natural Woodwork, Security, Vaulted Ceiling, Walk-in Closet, Wet Bar, Laundry - 1st Floor |
|---|
| Equipment & AppliancesWasher, Cook Top-Gas, Dishwasher, Wall Oven, Double Oven, Dryer, Refrigerator, CO Detector, Security System, Smoke Detector, Smoke Detectr-Hard Wired |
| Kitchen 33 x 15, 1st Floor | Dining Room 15 x 13, 1st Floor | Living Room 16 x 21, 1st Floor |
|---|---|---|
| Family Room 18 x 17, 1st Floor | Office/Study 11 x 12, 2nd Floor | Utility Room 9 x 10, 1st Floor |
| Primary Bedroom 35 x 17, 2nd Floor | Bedroom 13 x 14, 2nd Floor | Bedroom 12 x 15, 2nd Floor |
| Bedroom 13 x 16, 2nd Floor | Bedroom Guest House, 1st Floor | Exercise Room Separate gym building, 1st Floor |
| ConstructionWood Frame |
|---|
| BasementInterior, Unfinished, Concrete, Full, Partial |
| Exterior FeaturesGarden Space, Guest House, Outbuilding, Patio, Pool - In Ground, Porch - Covered, Porch - Screened |
| Exterior Clapboard, Stone | Disability Features |
|---|---|
| Foundation Concrete | House Color wht marble |
| Floors Tile, Carpet, Softwood | Building Certifications |
| Roof Slate | HERS Index |
| DirectionsRte 30 Dorset Village to Dorset Hollow Rd, less than .7 miles to paved drive on right.... prior to the stone guest house and the Mettowee River |
|---|
| Lot Description, Agricultural Prop, Mountain View, Level, Landscaped, Horse Prop, Pasture, Fields, Country Setting, Corner, River, River Frontage |
| Garage & Parking Attached, Auto Open, Direct Entry, Driveway, 6+ Parking Spaces, Parking Spaces 6+, Paved |
| Road Frontage 2220 | Water Access |
|---|---|
| Suitable UseAgriculture/Produce, Land:Woodland, Land:Tillable, Land:Pasture, Horse/Animal Farm, Woodland | Water Type River |
| Driveway Circular, Paved | Water Body Mettowee |
| Flood Zone No | Zoning residential |
| School District Bennington/Rutland | Middle Choice |
|---|---|
| Elementary Dorset Elementary School | High Burr and Burton Academy |
| Heat Fuel Gas-LP/Bottle, Oil | Excluded See furnishings list with exclusions |
|---|---|
| Heating/Cool Central Air, Multi Zone, Other, Multi Zone, Radiant, Baseboard, Radiator | Negotiable |
| Sewer 1000 Gallon, Private, Septic, Leach Field | Parcel Access ROW |
| Water Drilled Well | ROW for Other Parcel |
| Water Heater Owned | Financing |
| Cable Co | Documents Deed, Tax Map |
| Electric 200 Amp, 220 Volt | Tax ID 180-057-11198 |

† The remarks published on this webpage originate from Listed By Laura Beckwith of Josiah Allen Real Estate, Inc. via the PrimeMLS IDX Program and do not represent the views and opinions of Coldwell Banker Hickok & Boardman. Coldwell Banker Hickok & Boardman cannot be held responsible for possible violations of copyright resulting from the posting of any data from the PrimeMLS IDX Program.

 Back to Search Results
Back to Search Results