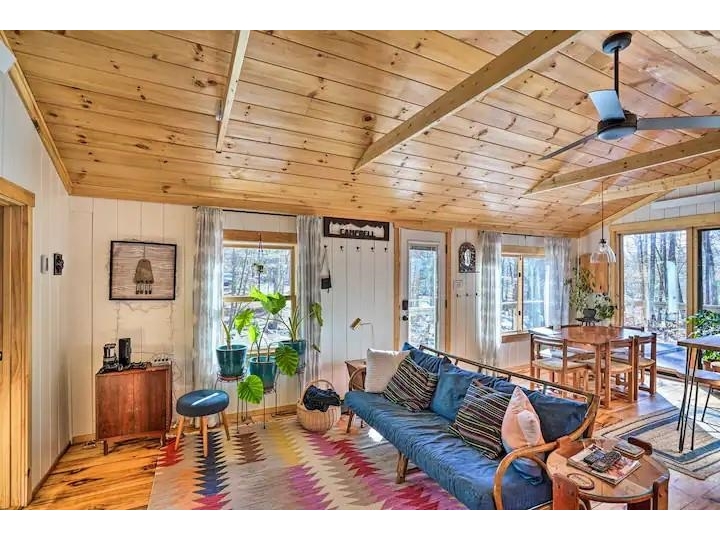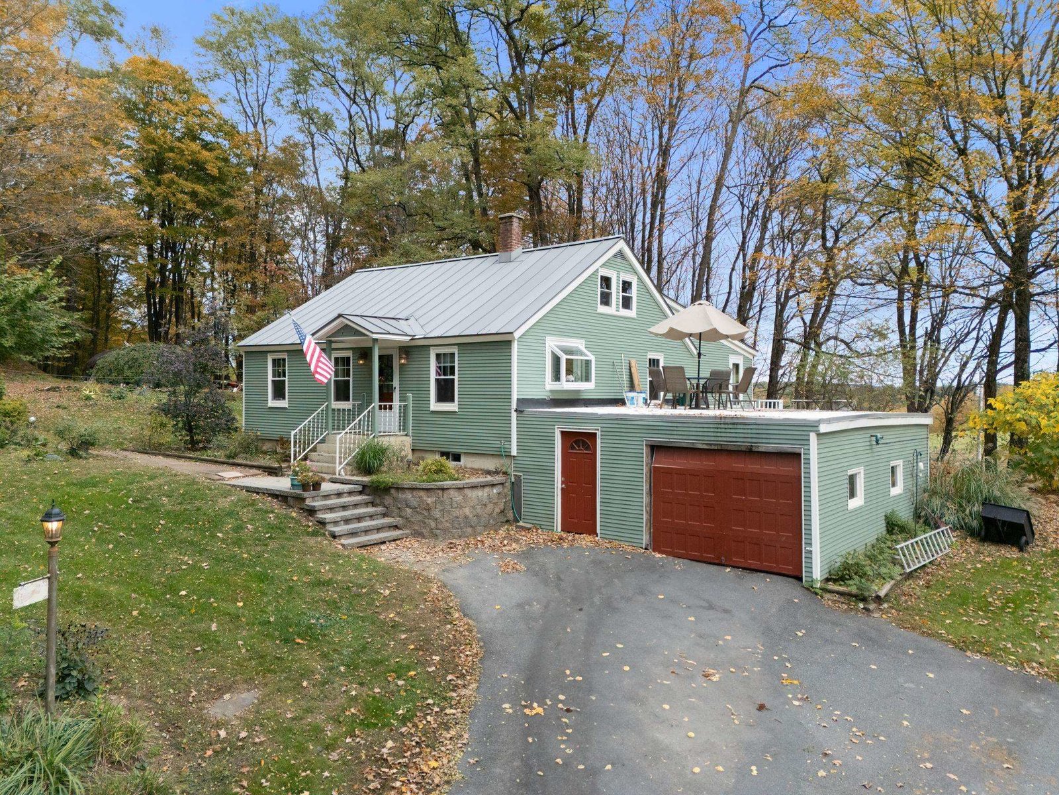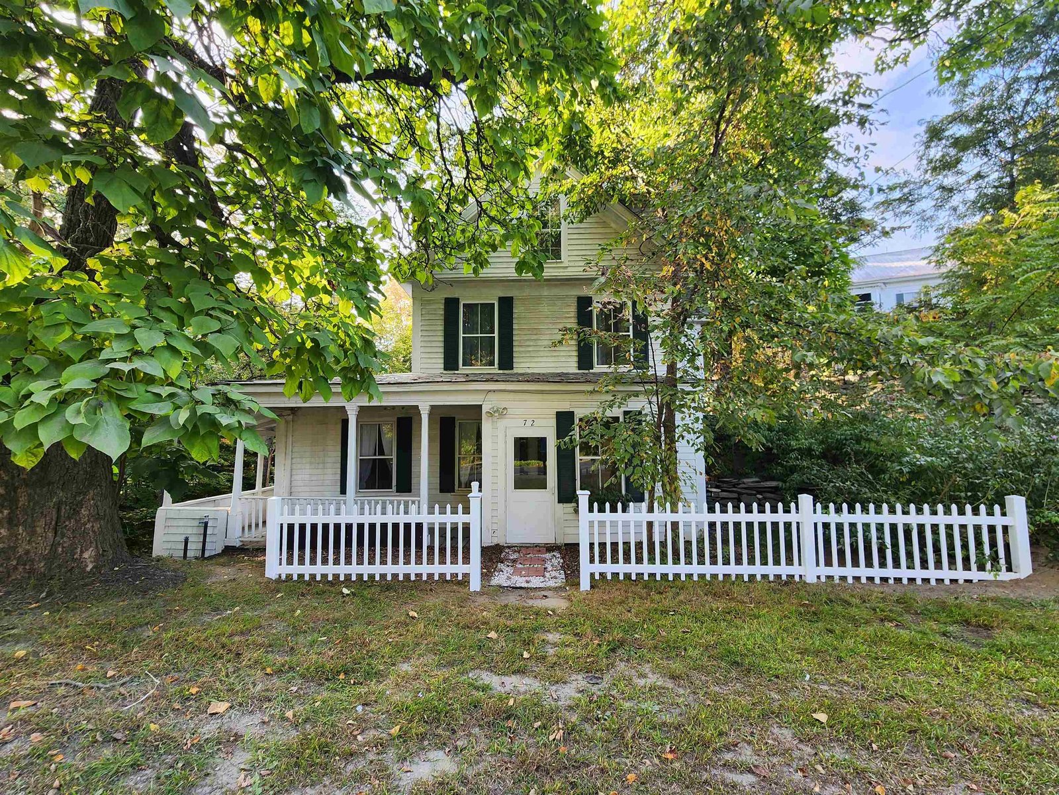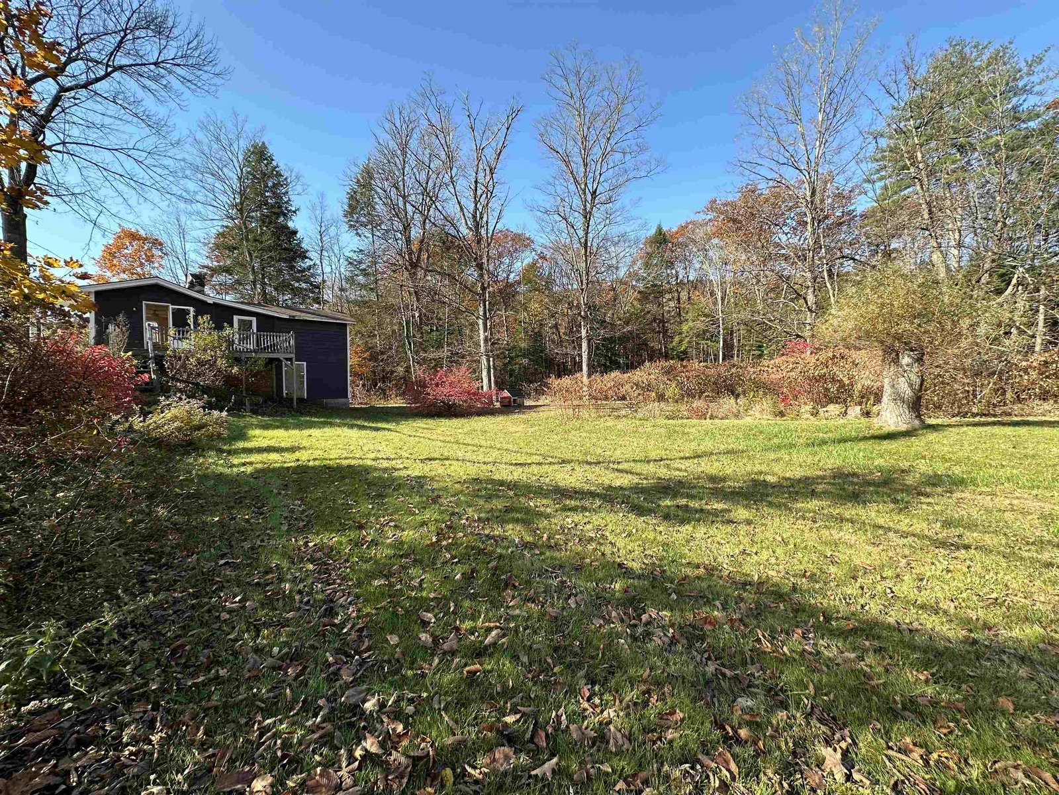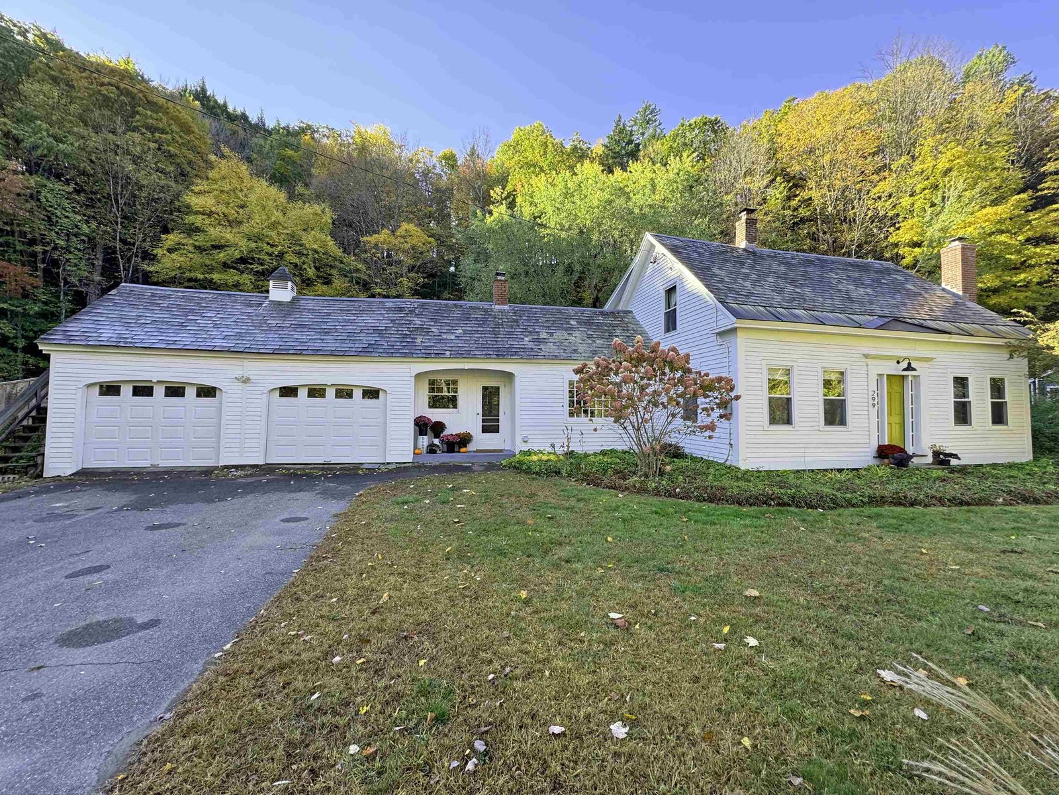Sold Status
$302,000 Sold Price
House Type
3 Beds
2 Baths
1,535 Sqft
Sold By Berkley & Veller Greenwood Country
Similar Properties for Sale
Request a Showing or More Info

Call: 802-863-1500
Mortgage Provider
Mortgage Calculator
$
$ Taxes
$ Principal & Interest
$
This calculation is based on a rough estimate. Every person's situation is different. Be sure to consult with a mortgage advisor on your specific needs.
Nice house, great location, well cared for property! 1927 Craftsman’s Cape, a beautiful blend of old quality character and build with modern upgrades and amenities. Three stories each renovated for maximal use of living space & historic elegance, plus insulated basement. Large open sitting room-dining room, conveniently connected to kitchen, featuring classic iron wood stove heating house economically, complemented by quick forced-air heat. Adjoining large, beautiful living room full of original natural-finish oak trim found throughout house. All original birch hardwood floors on 1st and 2nd levels. Full kitchen with ample pantry containing washer-dryer, nice half bathroom, plus entry/mudroom. Most upgraded kitchen appliances including new large-capacity LG front-load washer and Bosch dishwasher. Beautiful king-size master bedroom with skylight, 2 closets, plus adjoining separate sunroom/office full of natural light. Reliable high-speed Xfinity cable internet/TV. Nice light in additional 2nd-floor bedrooms, each with closet, skylight. Finished 2-room attic space with nice windows. House insulated and tree shaded in summer. Perennial gardens, fruit trees & vegetable garden. Walk to West River and swimming at historic covered bridge, or bike/run/ski trails. 10min drive to Brattleboro and 45min to two major ski areas. Top K-8 school in VT. Backyard adjoins safe Community Center & Library field. Excellent neighborhood, welcoming community. Occupancy-available early summer 2021. †
Property Location
Property Details
| Sold Price $302,000 | Sold Date May 17th, 2021 | |
|---|---|---|
| List Price $299,000 | Total Rooms 7 | List Date Dec 30th, 2020 |
| Cooperation Fee Unknown | Lot Size 0.44 Acres | Taxes $3,901 |
| MLS# 4842706 | Days on Market 1425 Days | Tax Year 2020 |
| Type House | Stories 2 1/2 | Road Frontage |
| Bedrooms 3 | Style Cape, Neighborhood | Water Frontage |
| Full Bathrooms 1 | Finished 1,535 Sqft | Construction No, Existing |
| 3/4 Bathrooms 0 | Above Grade 1,535 Sqft | Seasonal No |
| Half Bathrooms 1 | Below Grade 0 Sqft | Year Built 1927 |
| 1/4 Bathrooms 0 | Garage Size 2 Car | County Windham |
| Interior FeaturesDining Area, Laundry Hook-ups, Primary BR w/ BA, Skylight, Storage - Indoor, Walk-in Closet, Walk-in Pantry, Wood Stove Hook-up, Laundry - 1st Floor |
|---|
| Equipment & AppliancesWasher, Cook Top-Electric, Range-Electric, Dishwasher, Refrigerator, Microwave, Dryer, Exhaust Hood, Wall AC Units, Smoke Detector, CO Detector, Programmable Thermostat, Stove |
| Kitchen 11x22, 1st Floor | Dining Room 27x14, 1st Floor | Living Room 15x22, 1st Floor |
|---|---|---|
| Primary Bedroom 15x14, 2nd Floor | Bedroom 9x11, 2nd Floor | Bedroom 12x12, 2nd Floor |
| ConstructionWood Frame |
|---|
| BasementInterior, Unfinished, Storage Space, Full, Daylight |
| Exterior FeaturesFence - Invisible Pet, Fence - Partial, Porch - Covered, Windows - Storm |
| Exterior Clapboard | Disability Features |
|---|---|
| Foundation Granite | House Color MustardTan |
| Floors Tile, Hardwood | Building Certifications |
| Roof Shingle-Asphalt, Shingle-Architectural, Metal | HERS Index |
| DirectionsFrom Brattleboro, Rt 30N 6 miles to "W. Dummerston" sign. Left on West St., 1/3 mile to Lyons St. |
|---|
| Lot DescriptionYes, Mountain View, View, Landscaped, Country Setting, Village, Mountain, Valley, Valley, Village |
| Garage & Parking Detached, Direct Entry, Storage Above, Driveway, Garage |
| Road Frontage | Water Access |
|---|---|
| Suitable Use | Water Type |
| Driveway Gravel | Water Body |
| Flood Zone No | Zoning Residential |
| School District NA | Middle |
|---|---|
| Elementary | High |
| Heat Fuel Wood, Oil | Excluded None (except dining room lamp shade) |
|---|---|
| Heating/Cool Stove | Negotiable Air Conditioner |
| Sewer 1000 Gallon, Leach Field, Concrete | Parcel Access ROW |
| Water Spring, Spring | ROW for Other Parcel |
| Water Heater Electric, Tank | Financing |
| Cable Co | Documents Property Disclosure, Survey, Plot Plan, Deed |
| Electric 100 Amp, Circuit Breaker(s) | Tax ID 186-059-10686 |

† The remarks published on this webpage originate from Listed By Jason Saphire of www.HomeZu.com via the PrimeMLS IDX Program and do not represent the views and opinions of Coldwell Banker Hickok & Boardman. Coldwell Banker Hickok & Boardman cannot be held responsible for possible violations of copyright resulting from the posting of any data from the PrimeMLS IDX Program.

 Back to Search Results
Back to Search Results