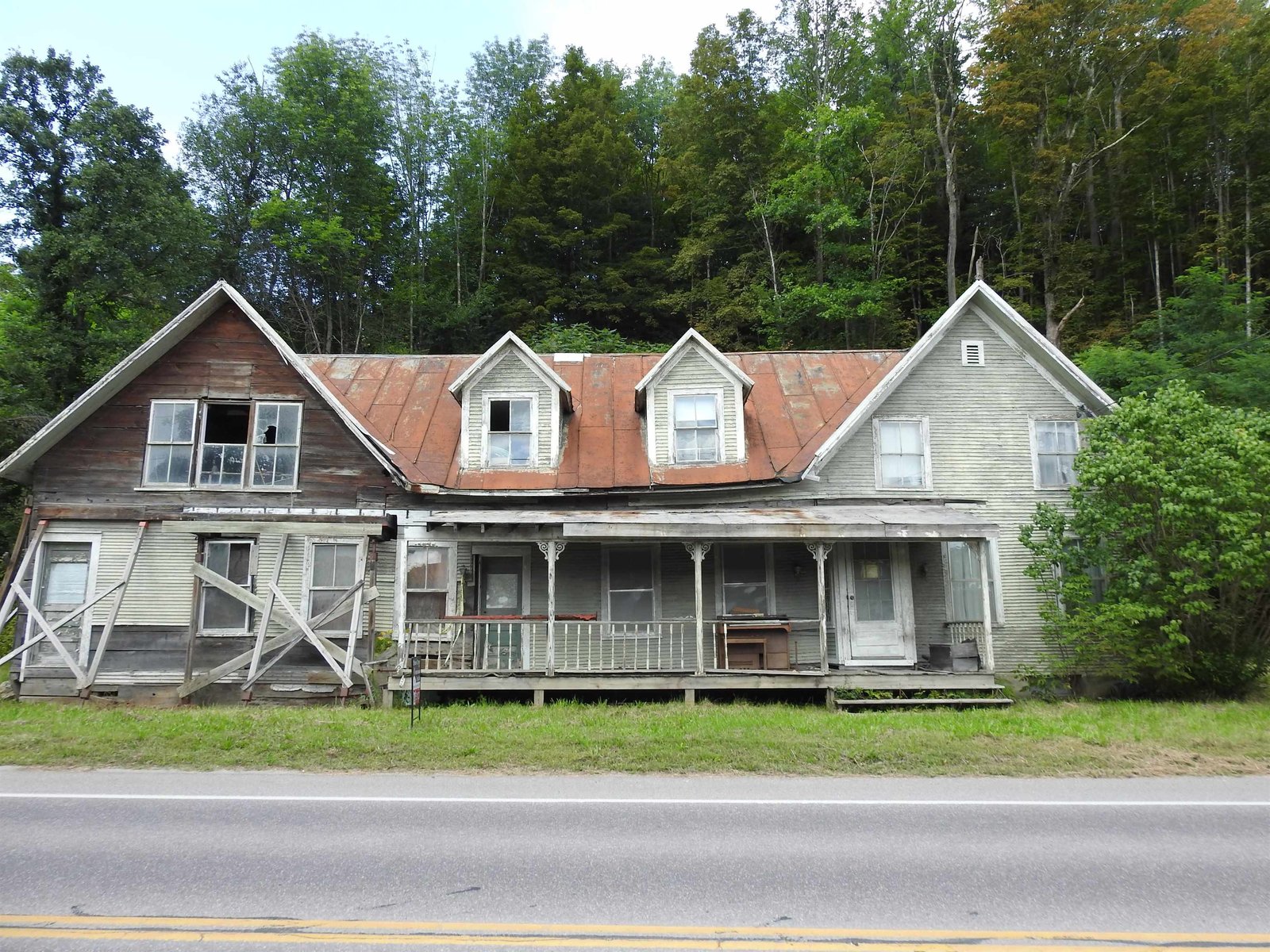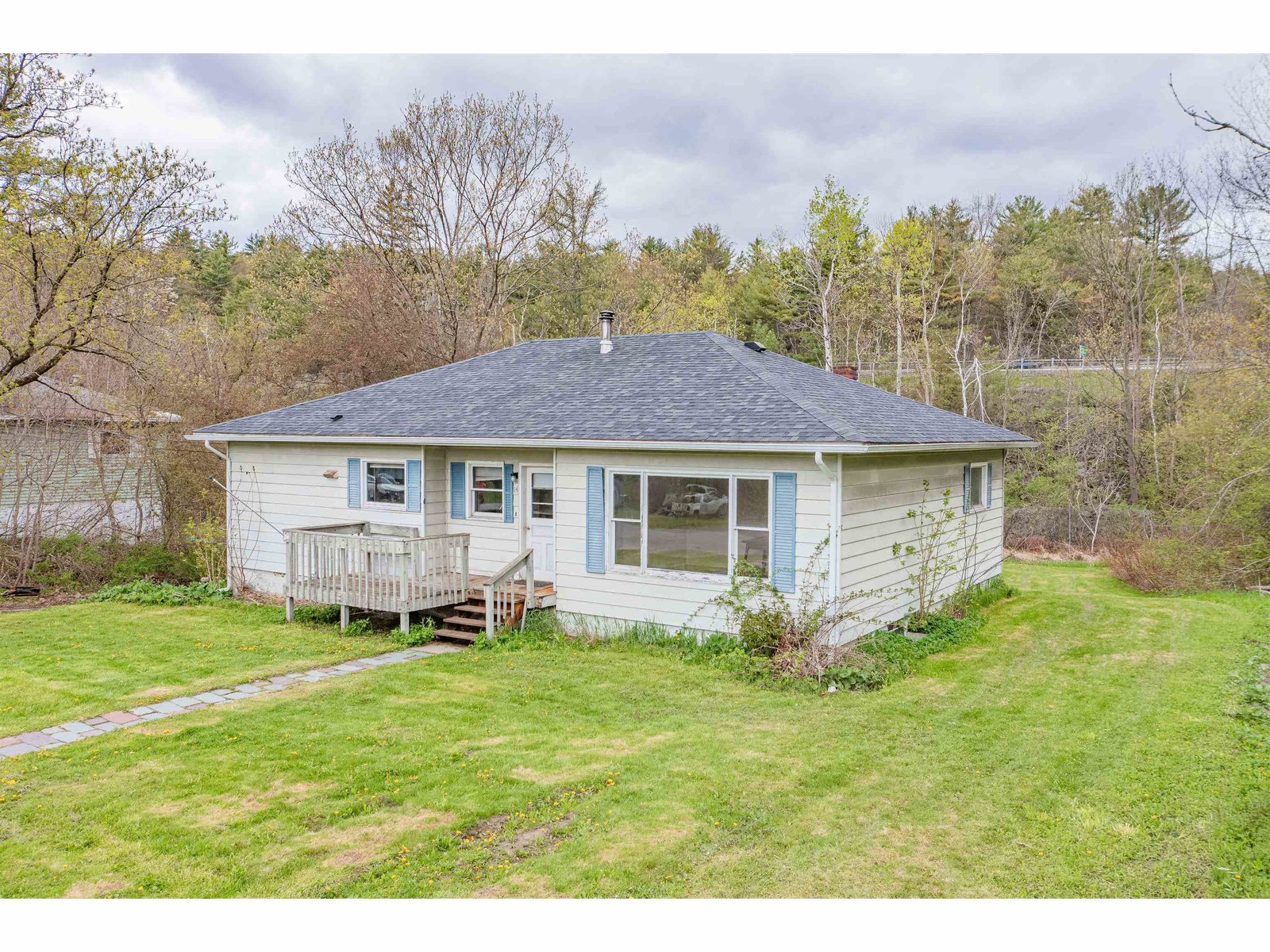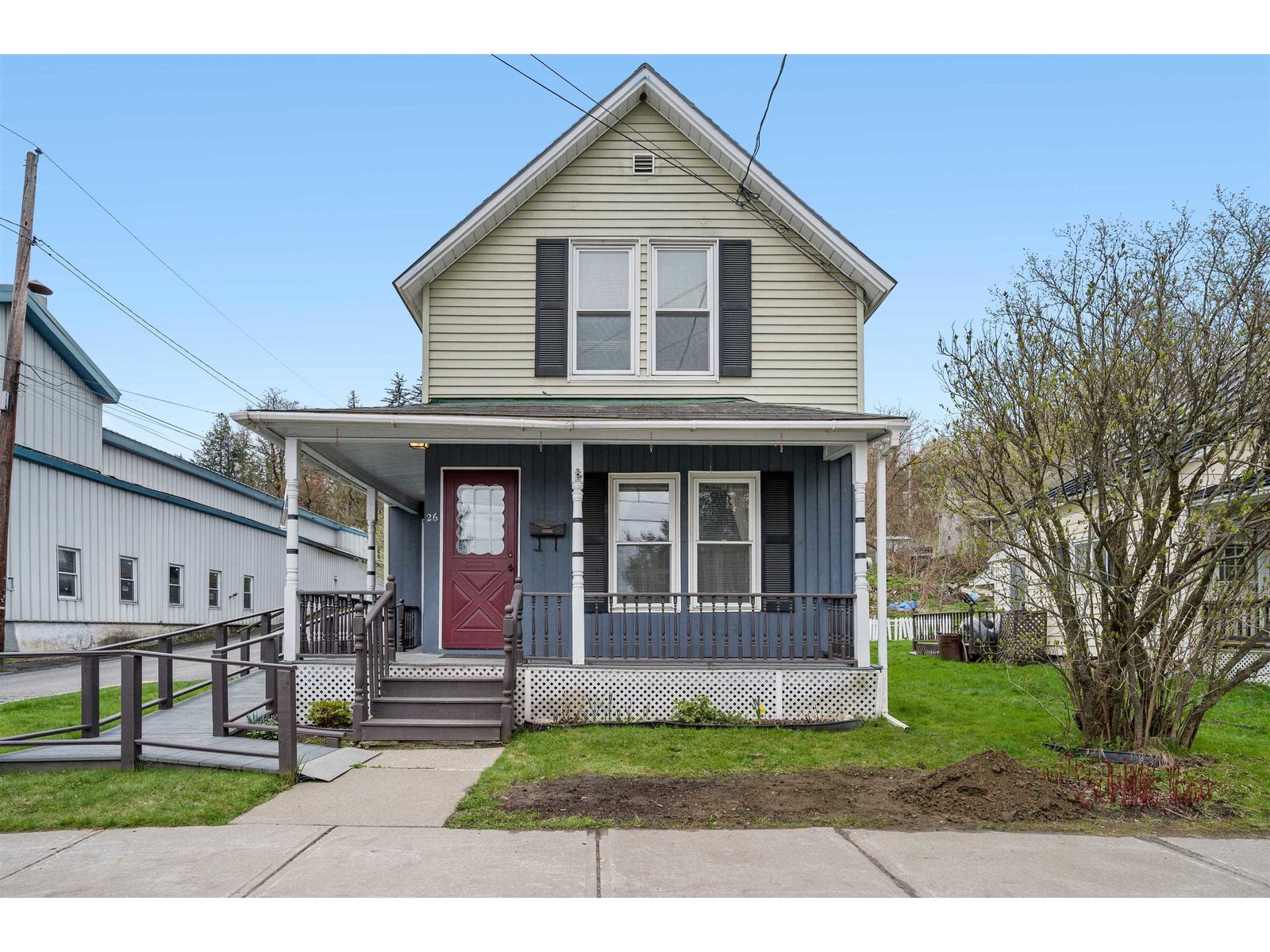Sold Status
$173,750 Sold Price
House Type
3 Beds
2 Baths
1,272 Sqft
Sold By
Similar Properties for Sale
Request a Showing or More Info

Call: 802-863-1500
Mortgage Provider
Mortgage Calculator
$
$ Taxes
$ Principal & Interest
$
This calculation is based on a rough estimate. Every person's situation is different. Be sure to consult with a mortgage advisor on your specific needs.
Washington County
Enjoy evenings on the front deck of your Camels Hump cottage while listening to the soothing sounds of a babbling brook just across the road. Situated high atop Camels Hump road your minutes from Waterbury Village yet far enough away to enjoy a sense of freedom and privacy. Comfortable, warm and inviting, this lovely 3 bedroom bungalow is sure to inspire creative musings and healing personal reflections, away from the hustle and noise of your daily grind. Efficient, yet open and spacious this home is wood stove warm in the winter and open and breezy in the summer. Blue berries, black berries, herb garden, fire pit, and bonus room. ( This House is currently a pet and smoke free home.. that's up to you) Included are The Hunter-Douglas shades (cost $1,200) they are beehive insulated also similar shades in the BR. Also potential rental income with lower level conversion the downstairs has its own separate entrance. †
Property Location
Property Details
| Sold Price $173,750 | Sold Date Mar 31st, 2014 | |
|---|---|---|
| List Price $179,900 | Total Rooms 7 | List Date Jun 20th, 2013 |
| MLS# 4247622 | Lot Size 2.110 Acres | Taxes $3,942 |
| Type House | Stories 1 | Road Frontage 305 |
| Bedrooms 3 | Style Cottage/Camp | Water Frontage |
| Full Bathrooms 2 | Finished 1,272 Sqft | Construction Existing |
| 3/4 Bathrooms 0 | Above Grade 848 Sqft | Seasonal No |
| Half Bathrooms 0 | Below Grade 424 Sqft | Year Built 1965 |
| 1/4 Bathrooms 0 | Garage Size 0 Car | County Washington |
| Interior FeaturesKitchen, Living Room, Kitchen/Living, Ceiling Fan, Blinds, Wood Stove, DSL |
|---|
| Equipment & AppliancesDishwasher, Range-Gas, Refrigerator |
| Primary Bedroom 10x10 1st Floor | 2nd Bedroom 10x10 1st Floor | 3rd Bedroom 10x11 Basement |
|---|---|---|
| Living Room 16x11 | Kitchen 13x11 | Full Bath 1st Floor |
| ConstructionWood Frame, Existing |
|---|
| BasementWalkout, Climate Controlled, Interior Stairs, Full, Partially Finished |
| Exterior FeaturesSatellite, Porch-Covered, Deck |
| Exterior T-111 | Disability Features |
|---|---|
| Foundation Concrete | House Color |
| Floors Hardwood | Building Certifications |
| Roof Metal | HERS Index |
| DirectionsWinooski street to r on river road to Camels Hump rd. Continue straight past Scrabble Hill turn off to house on Right. Property is 7.3 Miles from corner of Main and Winooski in Waterbury. |
|---|
| Lot DescriptionTrail/Near Trail, Country Setting, Walking Trails, Secluded, Wooded |
| Garage & Parking Driveway |
| Road Frontage 305 | Water Access |
|---|---|
| Suitable Use | Water Type |
| Driveway Gravel | Water Body |
| Flood Zone No | Zoning residential |
| School District Washington West | Middle Crossett Brook Middle School |
|---|---|
| Elementary Thatcher Brook Primary Sch | High Harwood Union High School |
| Heat Fuel Wood, Gas-LP/Bottle | Excluded |
|---|---|
| Heating/Cool Humidifier, Hot Water, Direct Vent, Baseboard | Negotiable |
| Sewer Septic, Private | Parcel Access ROW No |
| Water Drilled Well, Private | ROW for Other Parcel |
| Water Heater Gas-Lp/Bottle | Financing Conventional |
| Cable Co | Documents Deed, Survey, Property Disclosure |
| Electric Circuit Breaker(s) | Tax ID 8022445514 |

† The remarks published on this webpage originate from Listed By Tony Walton of New England Landmark Realty LTD via the NNEREN IDX Program and do not represent the views and opinions of Coldwell Banker Hickok & Boardman. Coldwell Banker Hickok & Boardman Realty cannot be held responsible for possible violations of copyright resulting from the posting of any data from the NNEREN IDX Program.

 Back to Search Results
Back to Search Results










