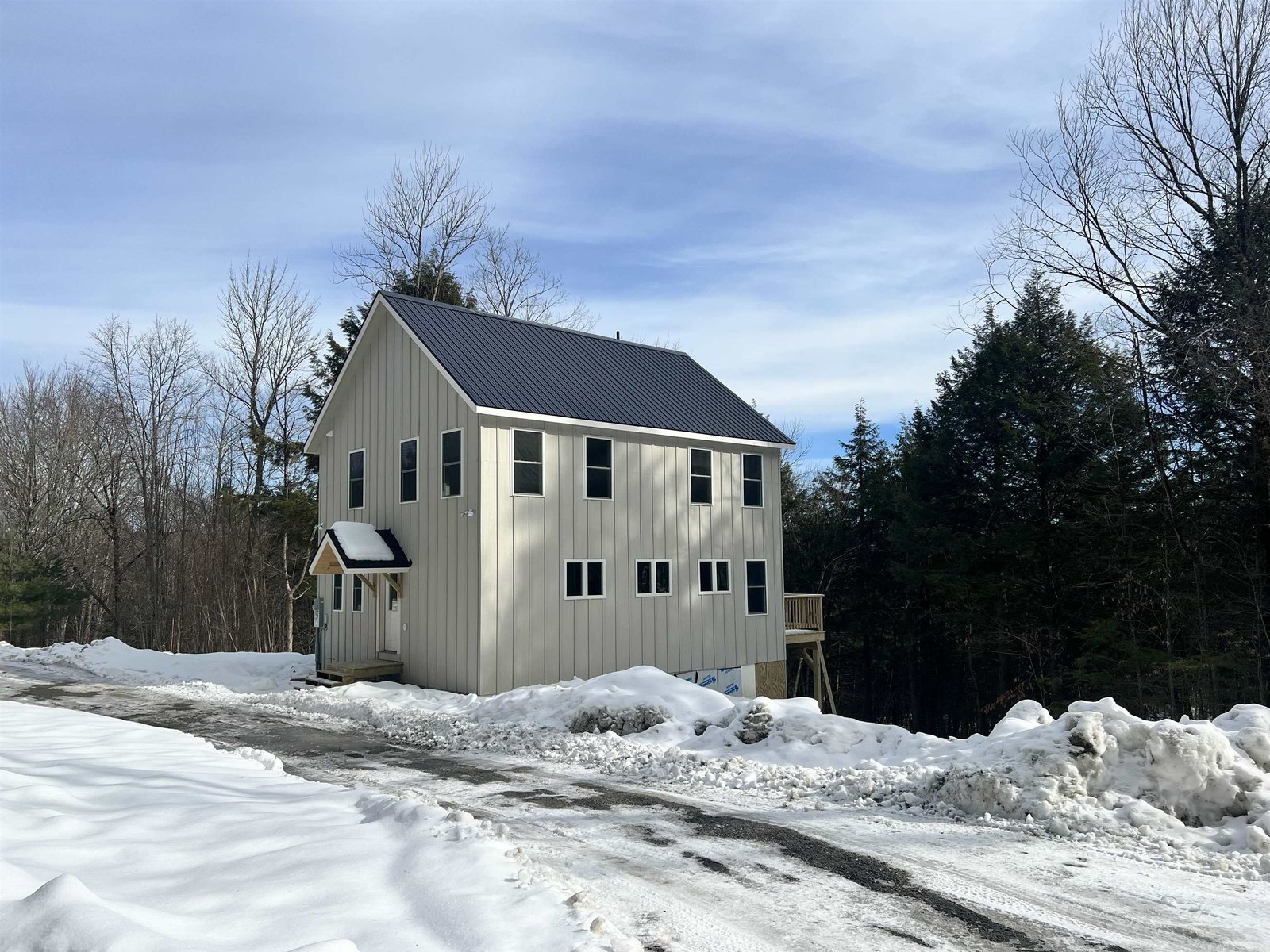Sold Status
$350,000 Sold Price
House Type
3 Beds
3 Baths
2,218 Sqft
Sold By BHHS Vermont Realty Group/Waterbury
Similar Properties for Sale
Request a Showing or More Info

Call: 802-863-1500
Mortgage Provider
Mortgage Calculator
$
$ Taxes
$ Principal & Interest
$
This calculation is based on a rough estimate. Every person's situation is different. Be sure to consult with a mortgage advisor on your specific needs.
Washington County
This is your quintessential VT home in the country. Minutes to vibrant downtown Waterbury with easy access to Burlington and Montpelier. Private and peaceful, you will gaze out your windows at mountain view and forests while relaxing in this immaculate contemporary cape. Everything shines in this well-loved home, from hardwood to granite to stainless, this home has it all. You will be enchanted with the cathedral ceiling, loft area, open floor plan and flexible spaces to accommodate your lifestyle. The tiled entry with mudroom to hold your gear is but one of the convenient features awaiting the discriminating buyer. Close to Stowe, Sugarbush, Mad River and Bolton, this is a skiers paradise for on and off trail. †
Property Location
Property Details
| Sold Price $350,000 | Sold Date Sep 16th, 2014 | |
|---|---|---|
| List Price $375,000 | Total Rooms 7 | List Date Jun 26th, 2014 |
| MLS# 4366846 | Lot Size 10.200 Acres | Taxes $8,168 |
| Type House | Stories 1 1/2 | Road Frontage 349 |
| Bedrooms 3 | Style Cape | Water Frontage |
| Full Bathrooms 2 | Finished 2,218 Sqft | Construction , Existing |
| 3/4 Bathrooms 0 | Above Grade 1,890 Sqft | Seasonal No |
| Half Bathrooms 1 | Below Grade 328 Sqft | Year Built 1978 |
| 1/4 Bathrooms | Garage Size 2 Car | County Washington |
| Interior FeaturesCathedral Ceiling, Dining Area, Kitchen/Dining, Skylight, Walk-in Closet |
|---|
| Equipment & AppliancesWasher, Refrigerator, Dishwasher, Microwave, Washer, Water Heater - Domestic, , , Gas Heater, Gas Heat Stove, Wood Stove |
| Kitchen 9'8 x 15'6, 1st Floor | Dining Room 16 x 16, 1st Floor | Living Room 17 x 19'6, 1st Floor |
|---|---|---|
| Family Room 11' x 23, 1st Floor | Office/Study 12'2 x 12, 1st Floor | Primary Bedroom 18'6 x 11'6, 2nd Floor |
| Bedroom 9'6 x 18'6, 2nd Floor | Bedroom 9'6 x 10'2, 1st Floor |
| ConstructionExisting |
|---|
| BasementWalkout, Partially Finished, Full, Daylight |
| Exterior FeaturesDeck, Outbuilding |
| Exterior Cedar | Disability Features 1st Floor Full Bathrm, 1st Floor Bedroom, 1st Floor Hrd Surfce Flr |
|---|---|
| Foundation Concrete | House Color Natural |
| Floors Vinyl, Carpet, Tile, Hardwood | Building Certifications |
| Roof Shingle-Architectural | HERS Index |
| DirectionsFrom Waterbury take Rte 100 1.4 miles to right on Crossett Hill. Take 2nd left on Morse Rd, see sign on left, take drive and follow around to the left. Home at end. |
|---|
| Lot DescriptionYes, Rural Setting |
| Garage & Parking Detached |
| Road Frontage 349 | Water Access |
|---|---|
| Suitable Use | Water Type |
| Driveway Gravel, Dirt | Water Body |
| Flood Zone No | Zoning Rural |
| School District NA | Middle |
|---|---|
| Elementary | High |
| Heat Fuel Wood, Gas-LP/Bottle, Oil | Excluded |
|---|---|
| Heating/Cool Hot Air, Gravity | Negotiable Dryer |
| Sewer 1000 Gallon, Septic | Parcel Access ROW |
| Water Drilled Well | ROW for Other Parcel |
| Water Heater Domestic | Financing , FHA, Conventional |
| Cable Co | Documents Survey, Property Disclosure |
| Electric Circuit Breaker(s) | Tax ID 189-060-10628 |

† The remarks published on this webpage originate from Listed By Betsy Gregory of Four Seasons Sotheby\'s Int\'l Realty via the NNEREN IDX Program and do not represent the views and opinions of Coldwell Banker Hickok & Boardman. Coldwell Banker Hickok & Boardman Realty cannot be held responsible for possible violations of copyright resulting from the posting of any data from the NNEREN IDX Program.

 Back to Search Results
Back to Search Results






