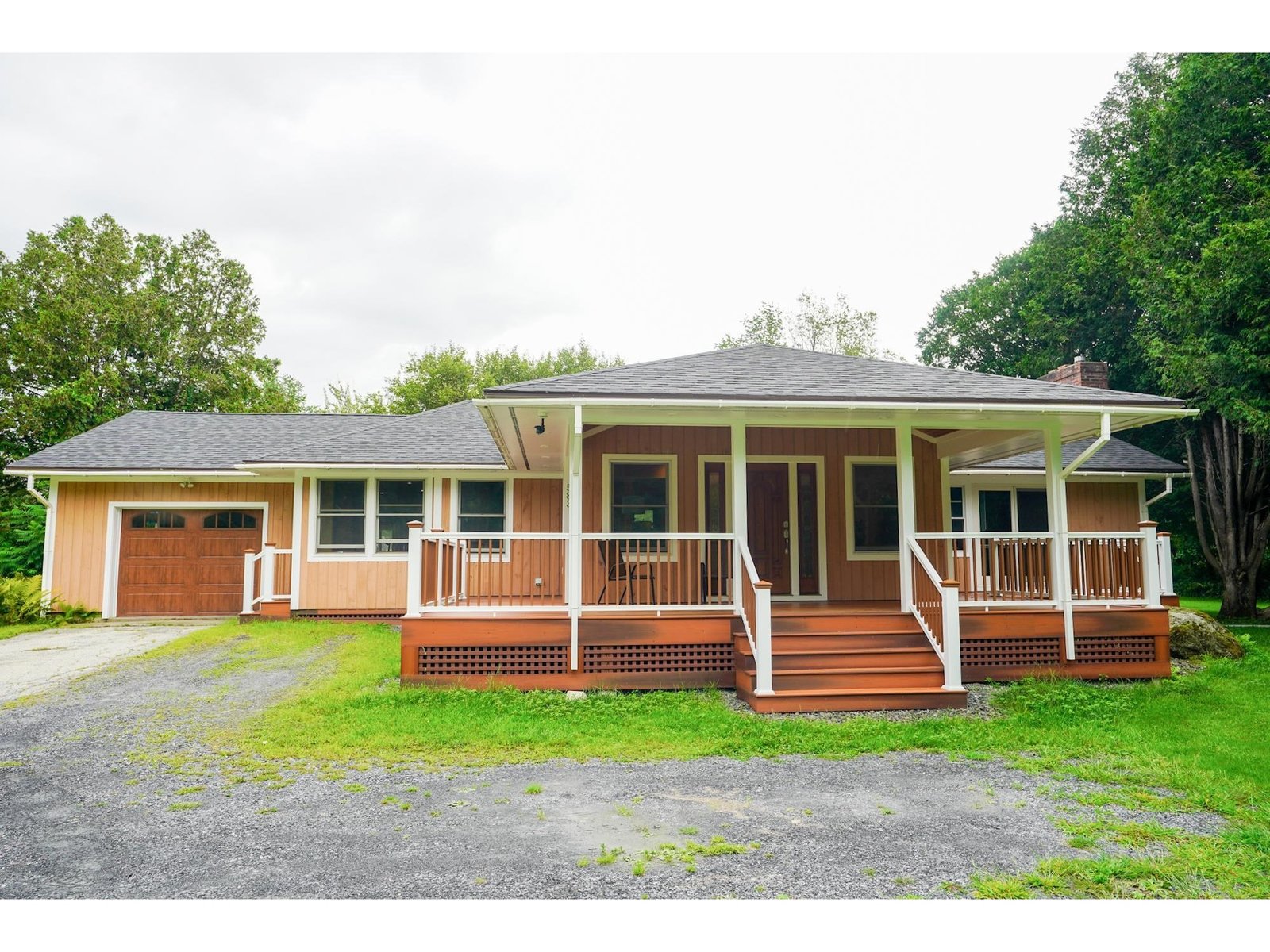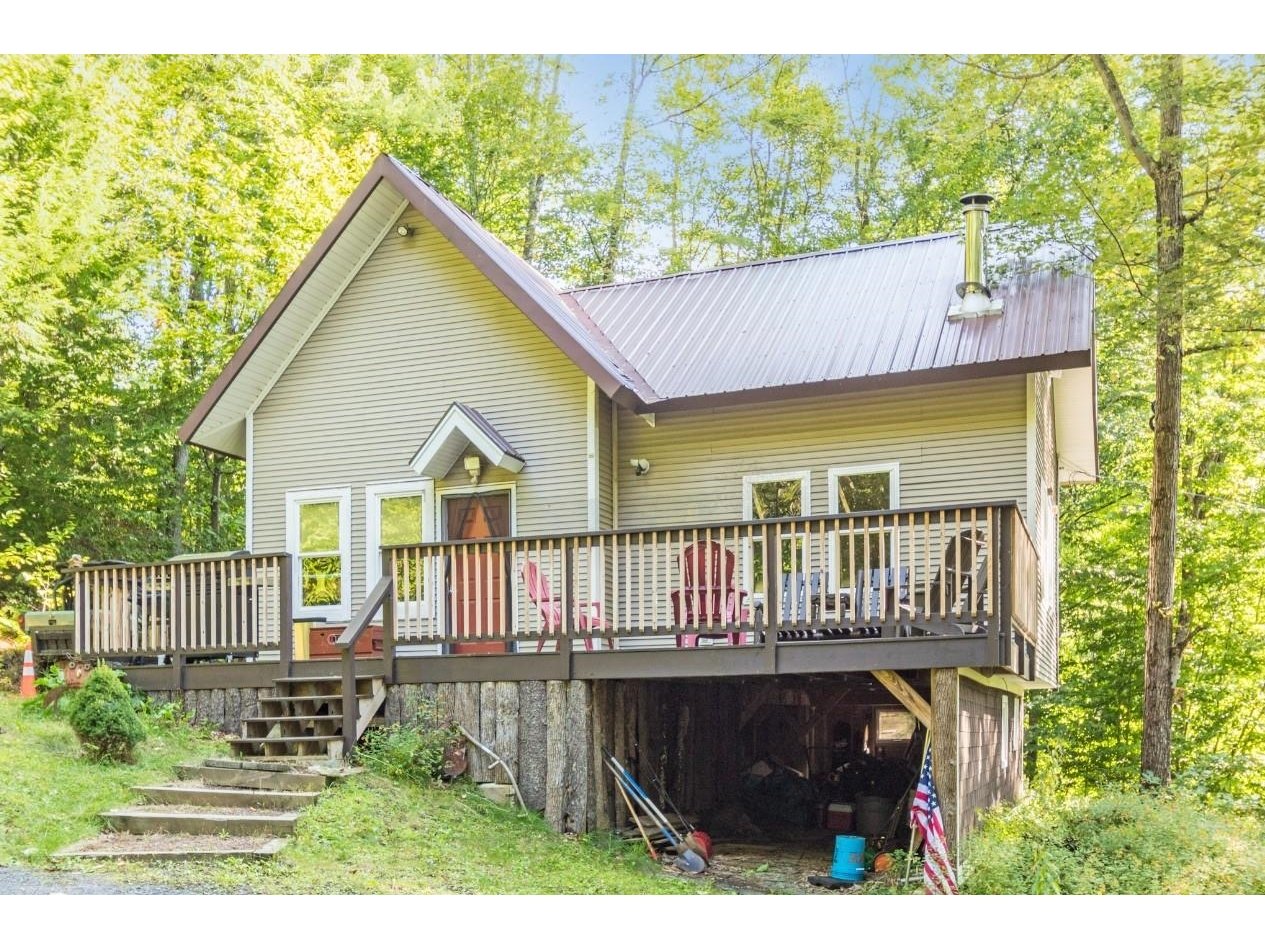Sold Status
$400,000 Sold Price
House Type
3 Beds
3 Baths
2,665 Sqft
Sold By Coldwell Banker Carlson Real Estate
Similar Properties for Sale
Request a Showing or More Info

Call: 802-863-1500
Mortgage Provider
Mortgage Calculator
$
$ Taxes
$ Principal & Interest
$
This calculation is based on a rough estimate. Every person's situation is different. Be sure to consult with a mortgage advisor on your specific needs.
Washington County
This 3 bedroom, 3 bath country cape is situated on an inviting and sunny 3.4 acre lot in a superb location, just minutes from Waterbury village. An open, flowing floor plan provides great spaces and features hardwood flooring, granite tops, stainless appliances, wood burning fireplace, a bath on each level, and a finished basement for extra living space. The home also includes a 2-car garage and breezeway with finished space above creating a guest or in-law suite with additional bath and small kitchenette. The yard is particularly special with abundant perennial beds, stone patio and walkway, and level front yard. You will enjoy the spa-like setting in the back of the home with a multi-level deck, built-in hot tub, pergola and stone steps through the flowers leading down to a stream. Private, yet part of a lovely neighborhood and convenient to everything! †
Property Location
Property Details
| Sold Price $400,000 | Sold Date Oct 18th, 2019 | |
|---|---|---|
| List Price $410,000 | Total Rooms 6 | List Date Aug 14th, 2019 |
| Cooperation Fee Unknown | Lot Size 3.4 Acres | Taxes $8,020 |
| MLS# 4770692 | Days on Market 1925 Days | Tax Year 2020 |
| Type House | Stories 2 | Road Frontage 450 |
| Bedrooms 3 | Style Cape, Rural | Water Frontage |
| Full Bathrooms 1 | Finished 2,665 Sqft | Construction No, Existing |
| 3/4 Bathrooms 2 | Above Grade 2,343 Sqft | Seasonal No |
| Half Bathrooms 0 | Below Grade 322 Sqft | Year Built 2000 |
| 1/4 Bathrooms 0 | Garage Size 2 Car | County Washington |
| Interior FeaturesCeiling Fan, Dining Area, Fireplace - Wood, In-Law Suite, Laundry - 1st Floor |
|---|
| Equipment & AppliancesRange-Gas, Washer, Exhaust Hood, Dishwasher, Refrigerator, Dryer |
| Kitchen 12x12, 1st Floor | Dining Room 12x14, 1st Floor | Living Room 13x16, 1st Floor |
|---|---|---|
| Family Room 14x23, Basement | Den 12x13, 1st Floor | Primary Bedroom 13x17, 2nd Floor |
| Bedroom 14x16, 2nd Floor | Bedroom 12x17, 2nd Floor |
| ConstructionModular Prefab |
|---|
| BasementWalk-up, Bulkhead, Storage Space, Partially Finished, Interior Stairs |
| Exterior FeaturesDeck, Hot Tub, Patio, Porch - Covered |
| Exterior Vinyl | Disability Features |
|---|---|
| Foundation Concrete | House Color Taupe |
| Floors Tile, Carpet, Slate/Stone, Hardwood | Building Certifications |
| Roof Standing Seam | HERS Index |
| DirectionsFrom Route 100 in Duxbury, turn right onto Crossett Hill Road just after the school. Turn left onto Morse Road. Property on right. See sign. |
|---|
| Lot DescriptionNo, Sloping, View, Level, Landscaped, Rural Setting |
| Garage & Parking Attached, Direct Entry, Off Street |
| Road Frontage 450 | Water Access |
|---|---|
| Suitable Use | Water Type |
| Driveway Paved | Water Body |
| Flood Zone No | Zoning Rural Ag |
| School District Washington West | Middle Crossett Brook Middle School |
|---|---|
| Elementary Thatcher Brook Primary Sch | High Harwood Union High School |
| Heat Fuel Wood, Oil | Excluded Light fixture over dining room table |
|---|---|
| Heating/Cool None, Hot Water, Direct Vent, Baseboard | Negotiable |
| Sewer Septic, Leach Field | Parcel Access ROW No |
| Water Drilled Well | ROW for Other Parcel |
| Water Heater Off Boiler | Financing |
| Cable Co | Documents Property Disclosure, Deed |
| Electric Wired for Generator, 200 Amp, Circuit Breaker(s) | Tax ID 18906010296 |

† The remarks published on this webpage originate from Listed By Lisa Meyer of BHHS Vermont Realty Group/Waterbury via the PrimeMLS IDX Program and do not represent the views and opinions of Coldwell Banker Hickok & Boardman. Coldwell Banker Hickok & Boardman cannot be held responsible for possible violations of copyright resulting from the posting of any data from the PrimeMLS IDX Program.

 Back to Search Results
Back to Search Results










