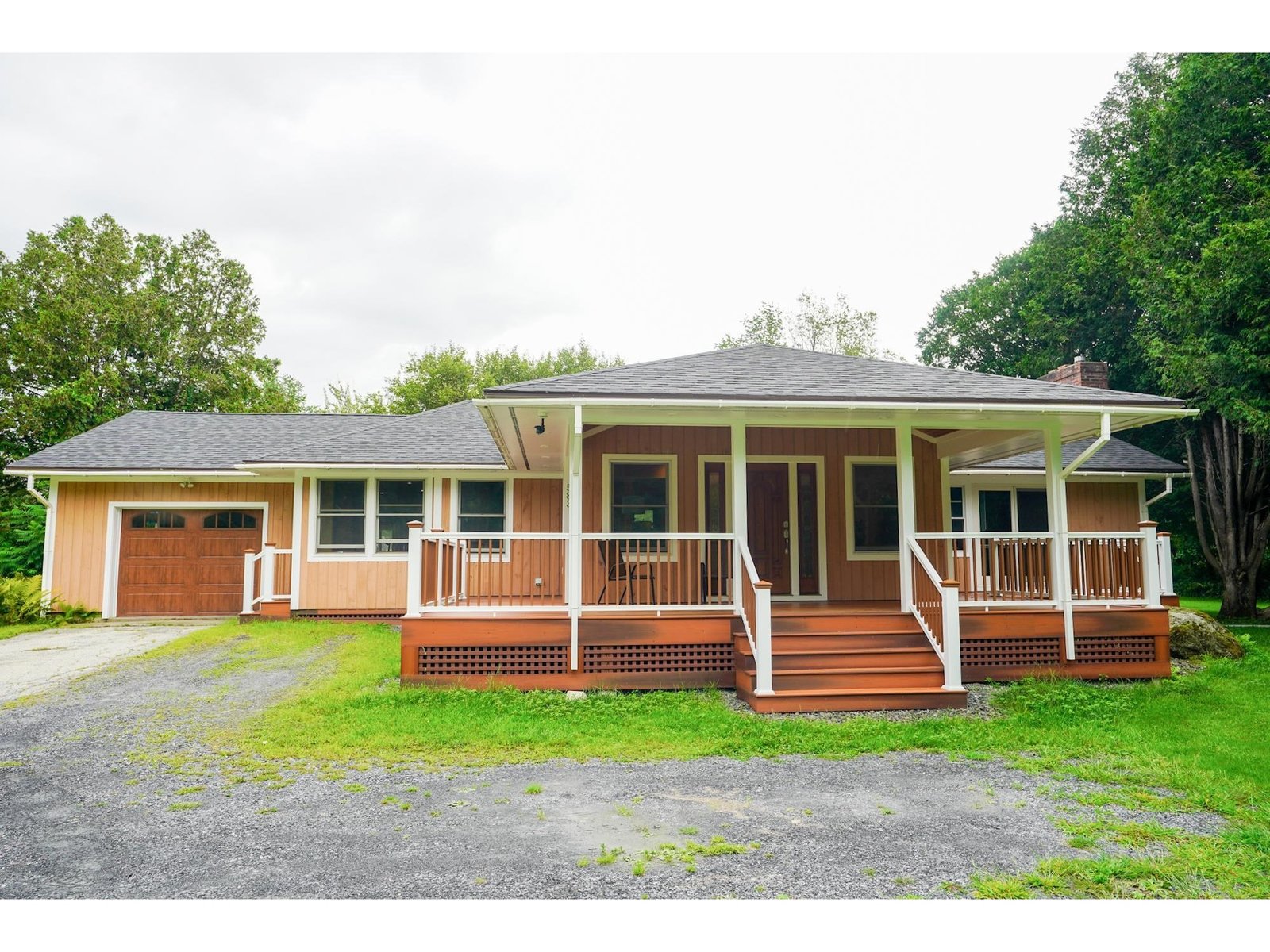Sold Status
$368,000 Sold Price
House Type
4 Beds
2 Baths
2,492 Sqft
Sold By Pall Spera Company Realtors-Stowe
Similar Properties for Sale
Request a Showing or More Info

Call: 802-863-1500
Mortgage Provider
Mortgage Calculator
$
$ Taxes
$ Principal & Interest
$
This calculation is based on a rough estimate. Every person's situation is different. Be sure to consult with a mortgage advisor on your specific needs.
Washington County
Welcome to this completely renovated 4 bedroom colonial farmhouse set on 2.75 +/- meticulously maintained acres. The acreage has a lot to offer, 5 different variety of apple trees, pear trees, cherry trees, and an established garden. Enjoy all this from your rocking chair on your covered front porch that has newly laid Trex decking. A lot of the original character remains such as the original doors, built-ins, hand painted light fixtures, and some of the original floors. Upgraded kitchen and bathrooms give the home a modern feel. Newer appliances, windows, bathrooms, furnace, roof, insulation, electrical system, paint, septic, and just about anything else you can imagine. There is also a newly constructed 2 car garage with adjoining insulated workshop for those who like to tinker. Close proximity to Waterbury restaurants and shops, and centrally located to numerous ski resorts. Come take a look at this serene property with easy access to route 100. †
Property Location
Property Details
| Sold Price $368,000 | Sold Date Nov 28th, 2018 | |
|---|---|---|
| List Price $379,000 | Total Rooms 8 | List Date Jun 5th, 2018 |
| Cooperation Fee Unknown | Lot Size 2.75 Acres | Taxes $6,477 |
| MLS# 4698006 | Days on Market 2373 Days | Tax Year 2017 |
| Type House | Stories 2 | Road Frontage 417 |
| Bedrooms 4 | Style Farmhouse, Colonial | Water Frontage |
| Full Bathrooms 0 | Finished 2,492 Sqft | Construction No, Existing |
| 3/4 Bathrooms 2 | Above Grade 2,492 Sqft | Seasonal No |
| Half Bathrooms 0 | Below Grade 0 Sqft | Year Built 1850 |
| 1/4 Bathrooms 0 | Garage Size 2 Car | County Washington |
| Interior FeaturesCeiling Fan, Dining Area, Kitchen Island, Laundry Hook-ups |
|---|
| Equipment & AppliancesCook Top-Electric, Refrigerator, Dishwasher, Microwave, Central Vacuum, CO Detector, Smoke Detector, Radon Mitigation |
| Mudroom 1st Floor | Kitchen/Dining 1st Floor | Living Room 1st Floor |
|---|---|---|
| Bath - 3/4 1st Floor | Office/Study 1st Floor | Primary Bedroom 2nd Floor |
| Bedroom 2nd Floor | Bedroom 2nd Floor | Bedroom 2nd Floor |
| Bath - 3/4 2nd Floor |
| ConstructionWood Frame |
|---|
| BasementInterior, Bulkhead, Full |
| Exterior FeaturesFence - Partial, Garden Space, Natural Shade, Porch - Covered, Windows - Solar Shades |
| Exterior Other | Disability Features |
|---|---|
| Foundation Stone | House Color White |
| Floors Vinyl, Carpet, Softwood, Laminate, Hardwood | Building Certifications |
| Roof Shingle-Asphalt | HERS Index |
| DirectionsFrom the Route 100/Route 2 round about in Waterbury, exit onto US-2 East/North Main Street and travel for approximately 1.3 miles, turn right onto VT-100 South and travel for approximately 3.7 miles, turn left onto Wilder Road, property will be on your left. |
|---|
| Lot DescriptionUnknown, Level, Country Setting |
| Garage & Parking Detached, , Garage, On-Site |
| Road Frontage 417 | Water Access |
|---|---|
| Suitable Use | Water Type |
| Driveway Dirt, Crushed/Stone | Water Body |
| Flood Zone No | Zoning Rural Agriculture |
| School District Harwood UHSD 19 | Middle Harwood Union Middle/High |
|---|---|
| Elementary Thatcher Brook Primary Sch | High Harwood Union High School |
| Heat Fuel Oil | Excluded |
|---|---|
| Heating/Cool None, Hot Water, Baseboard, Hot Water | Negotiable |
| Sewer 1000 Gallon, Leach Field, Concrete | Parcel Access ROW No |
| Water Drilled Well | ROW for Other Parcel No |
| Water Heater On Demand, Off Boiler | Financing |
| Cable Co Comcast | Documents Survey, Septic Design, Deed, Survey |
| Electric Circuit Breaker(s) | Tax ID 18906010671 |

† The remarks published on this webpage originate from Listed By of Pall Spera Company Realtors-Stowe Village via the PrimeMLS IDX Program and do not represent the views and opinions of Coldwell Banker Hickok & Boardman. Coldwell Banker Hickok & Boardman cannot be held responsible for possible violations of copyright resulting from the posting of any data from the PrimeMLS IDX Program.

 Back to Search Results
Back to Search Results










