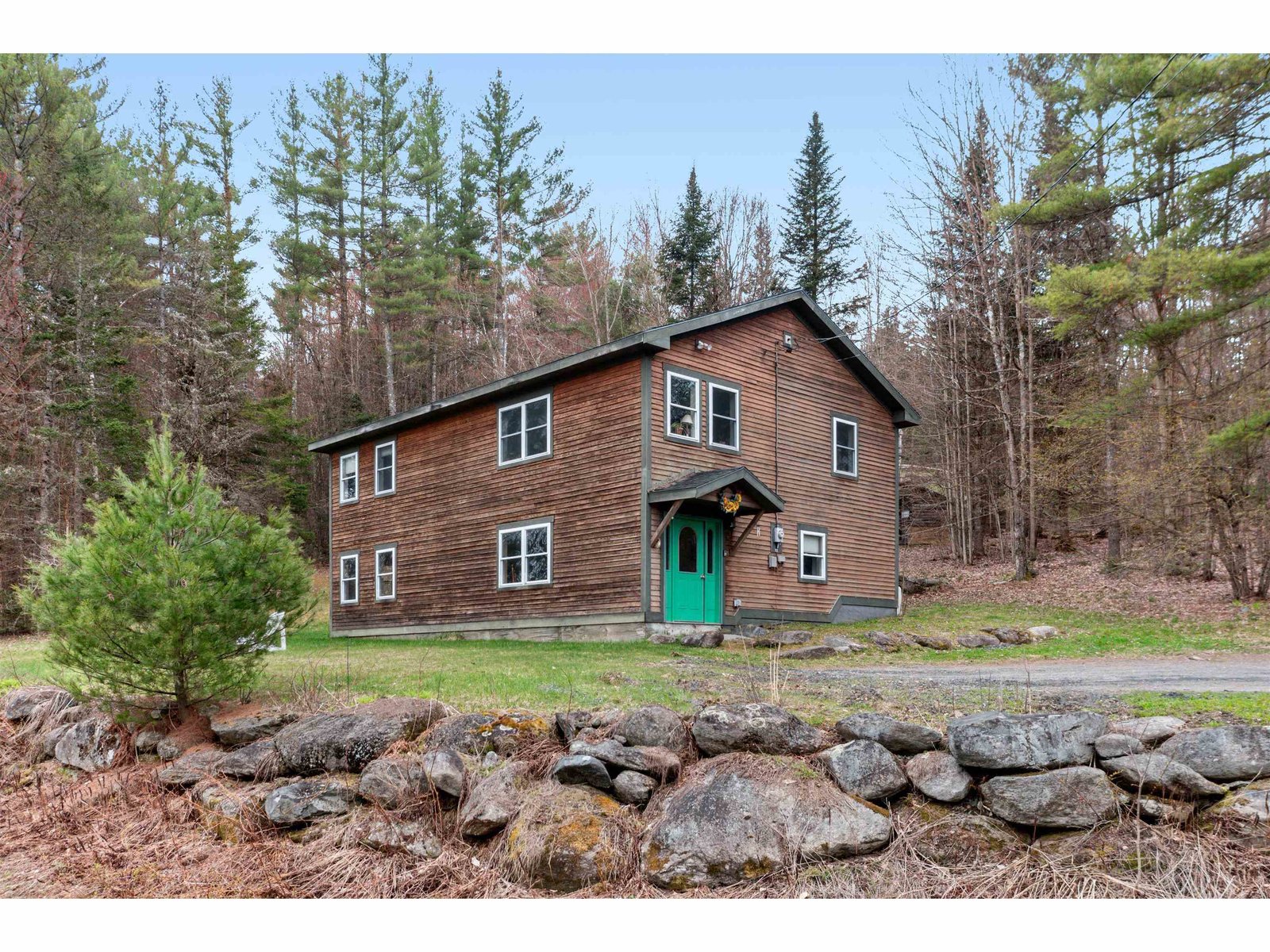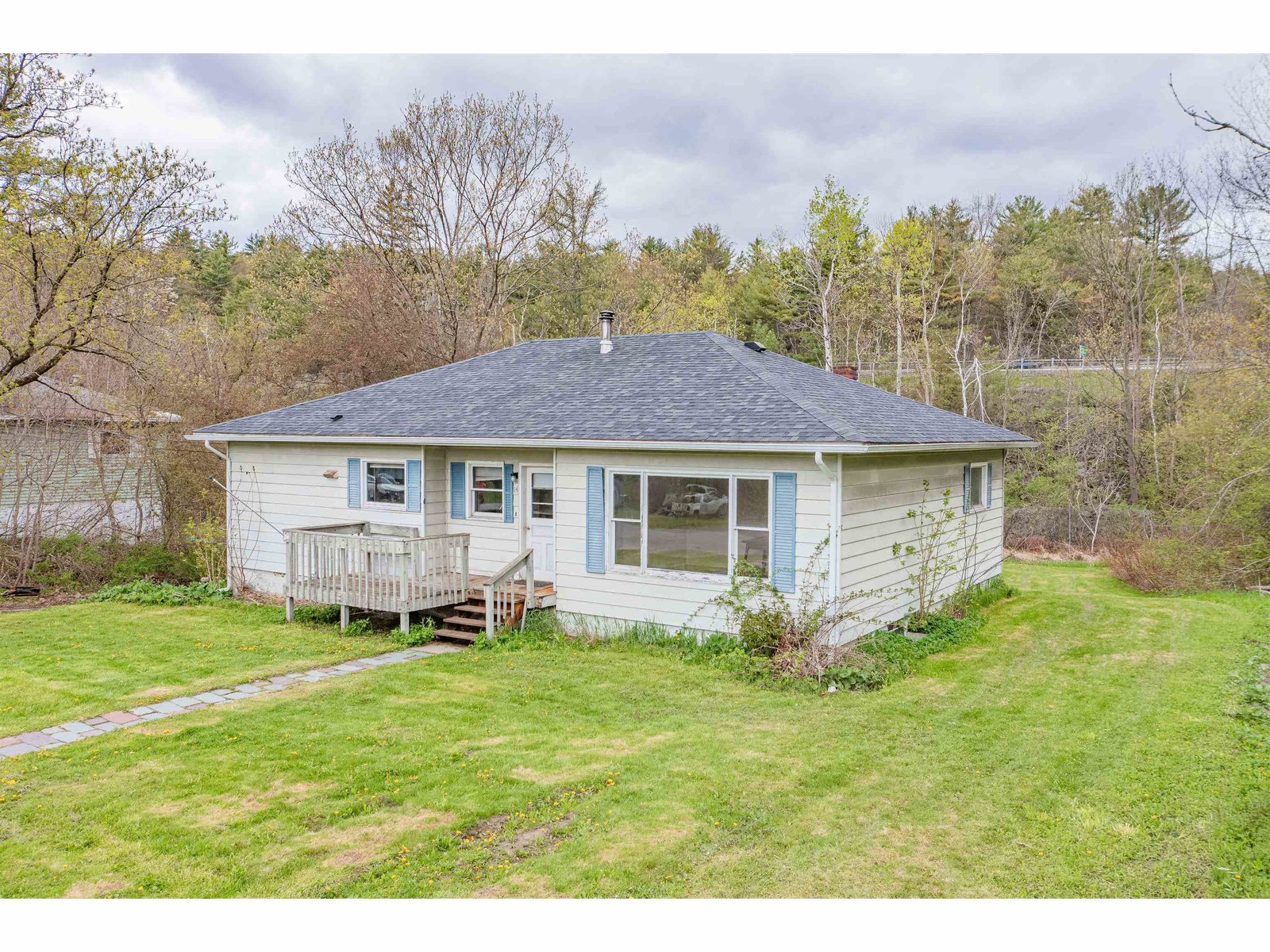Sold Status
$380,000 Sold Price
House Type
2 Beds
1 Baths
1,468 Sqft
Sold By Flex Realty
Similar Properties for Sale
Request a Showing or More Info

Call: 802-863-1500
Mortgage Provider
Mortgage Calculator
$
$ Taxes
$ Principal & Interest
$
This calculation is based on a rough estimate. Every person's situation is different. Be sure to consult with a mortgage advisor on your specific needs.
Washington County
Charming cape with an unbeatable location! This darling home is set amongst beautiful perennial gardens and big maples, overlooking green fields and onward to the Winooski. With Duxbury Town Forest at your back and the convenience of Waterbury Village just walking distance away, this property is truly a rare find. The Bungalow style cape offers open concept flow and has had many updates over the years including a fully renovated second floor and a dining room plus bonus room addition that gives it's residents the option of first floor living. The large storage barn is a perfect place to hide all the toys and could even fit a car or boat. A dream starter home, retirement home or low maintenance country escape. Comfortable, bright and cozy- this storybook property has so much to offer and won't last long! †
Property Location
Property Details
| Sold Price $380,000 | Sold Date Jul 19th, 2021 | |
|---|---|---|
| List Price $325,000 | Total Rooms 7 | List Date May 27th, 2021 |
| MLS# 4863209 | Lot Size 1.000 Acres | Taxes $5,206 |
| Type House | Stories 2 | Road Frontage 530 |
| Bedrooms 2 | Style Cape, Rural | Water Frontage |
| Full Bathrooms 1 | Finished 1,468 Sqft | Construction No, Existing |
| 3/4 Bathrooms 0 | Above Grade 1,468 Sqft | Seasonal No |
| Half Bathrooms 0 | Below Grade 0 Sqft | Year Built 1942 |
| 1/4 Bathrooms 0 | Garage Size Car | County Washington |
| Interior FeaturesCeiling Fan, Dining Area, Kitchen/Family, Laundry - 2nd Floor |
|---|
| Equipment & AppliancesRefrigerator, Range-Electric, Dishwasher, Washer, Dryer, , Forced Air |
| Family Room 1st Floor | Kitchen 1st Floor | Bath - Full 1st Floor |
|---|---|---|
| Dining Room 1st Floor | Bonus Room 1st Floor | Bedroom 2nd Floor |
| Bedroom 2nd Floor |
| ConstructionWood Frame |
|---|
| BasementInterior, Unfinished, Concrete, Sump Pump, Interior Stairs, Unfinished, Stairs - Basement |
| Exterior FeaturesBarn, Fence - Partial, Garden Space, Natural Shade, Patio, Porch - Covered |
| Exterior Wood Siding | Disability Features |
|---|---|
| Foundation Concrete, Fieldstone | House Color Yellow |
| Floors Tile, Carpet, Hardwood | Building Certifications |
| Roof Metal | HERS Index |
| DirectionsComing from Waterbury Village, take Winooski St. Bridge to River Road. Left on River Road, right on Hart Road. House is first on left. |
|---|
| Lot Description, Sloping, Trail/Near Trail, Landscaped, Country Setting, Near Bus/Shuttle, Rural Setting, Near Public Transportatn |
| Garage & Parking Other, |
| Road Frontage 530 | Water Access |
|---|---|
| Suitable Use | Water Type |
| Driveway Dirt | Water Body |
| Flood Zone No | Zoning Res |
| School District Harwood UHSD 19 | Middle Crossett Brook Middle School |
|---|---|
| Elementary Thatcher Brook Primary Sch | High Harwood Union High School |
| Heat Fuel Oil | Excluded |
|---|---|
| Heating/Cool None | Negotiable |
| Sewer Septic, 750 Gallon | Parcel Access ROW |
| Water Purifier/Soft, Drilled Well | ROW for Other Parcel |
| Water Heater Electric | Financing |
| Cable Co | Documents |
| Electric 200 Amp | Tax ID 189-060-10685 |

† The remarks published on this webpage originate from Listed By Angie Coyne of New England Landmark Realty LTD via the NNEREN IDX Program and do not represent the views and opinions of Coldwell Banker Hickok & Boardman. Coldwell Banker Hickok & Boardman Realty cannot be held responsible for possible violations of copyright resulting from the posting of any data from the NNEREN IDX Program.

 Back to Search Results
Back to Search Results










