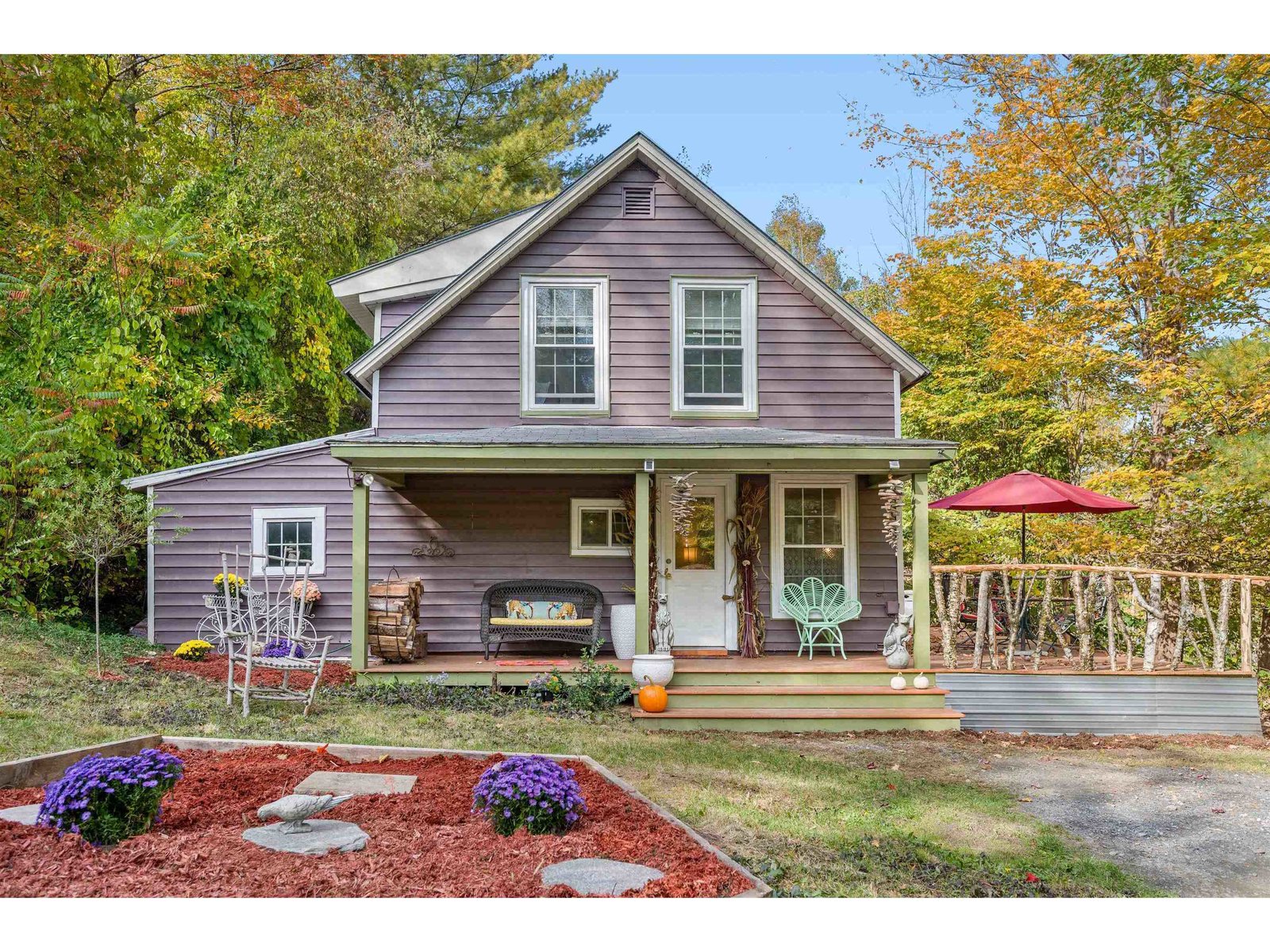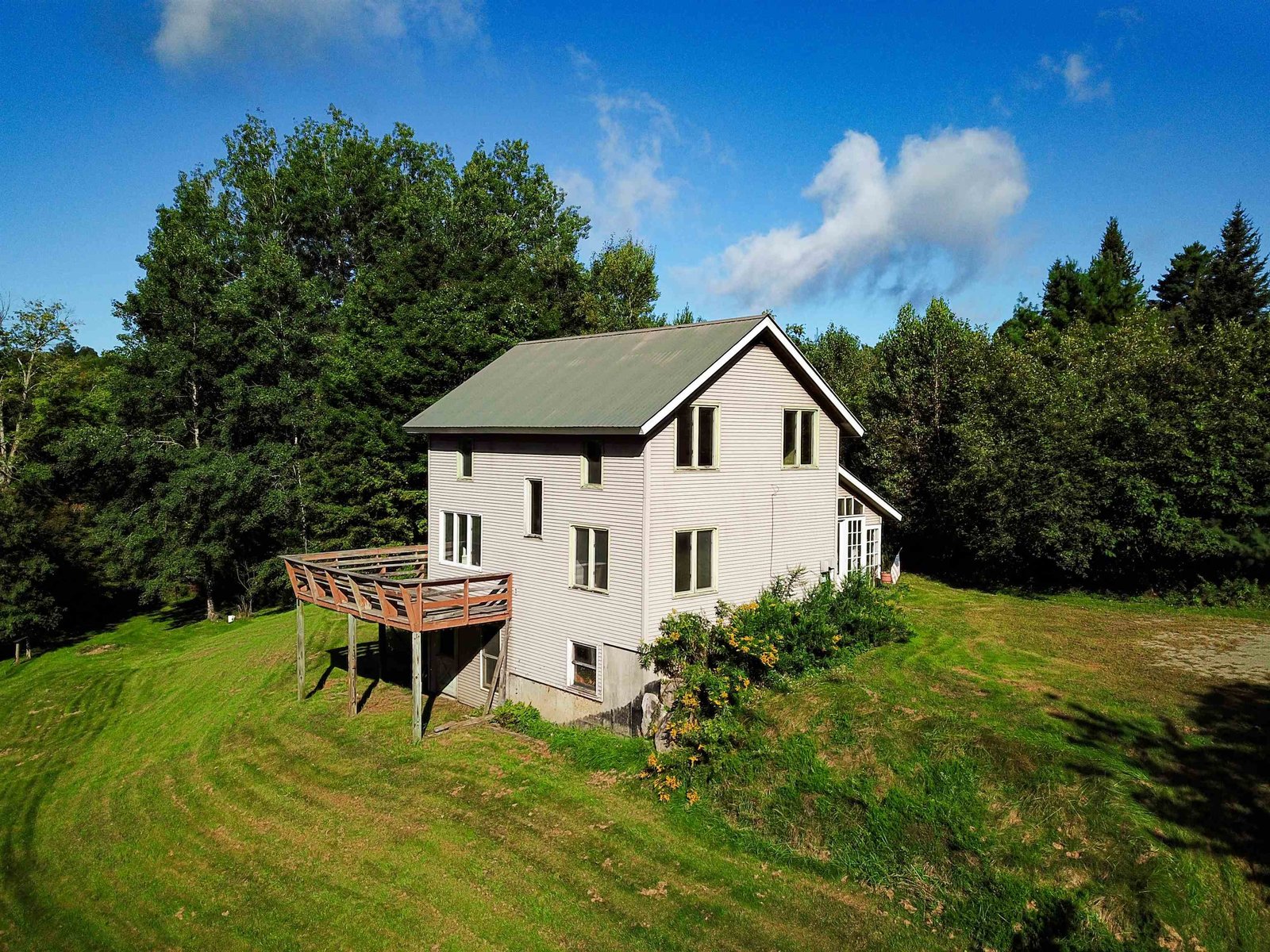Sold Status
$290,500 Sold Price
House Type
4 Beds
2 Baths
1,930 Sqft
Sold By KW Vermont
Similar Properties for Sale
Request a Showing or More Info

Call: 802-863-1500
Mortgage Provider
Mortgage Calculator
$
$ Taxes
$ Principal & Interest
$
This calculation is based on a rough estimate. Every person's situation is different. Be sure to consult with a mortgage advisor on your specific needs.
Washington County
Newly updated and located on peaceful dead end road in desirable East Montpelier. This is country living yet only 10 Minutes to downtown Montpelier, the capital of Vermont. Hidden from the road in the back of the home is the attached 2 car garage which leads directly into a spacious mudroom with built-in seating. From the large 3 season enclosed porch off the dining and kitchen area you can enjoy the views to the south and west which provides great solar potential. The modern kitchen has stainless steel appliances and a breakfast bar which opens into the bright dining room. There is a pellet stove as an additional economical heat source in the living room. You will love the convenience of the first floor laundry room with state of the art washer and dryer and a first floor full bath. Upstairs are 4 bedrooms with wood parquet floors and another full bath. This place is so well thought out and comfortable... and is in move in condition. Home shows being on market for a while because during that time it was totally redone and withdrawn from market for a few months. Now it is back on and newly available! Many new beautiful new renovations since this was last on the market! †
Property Location
Property Details
| Sold Price $290,500 | Sold Date Nov 6th, 2020 | |
|---|---|---|
| List Price $295,000 | Total Rooms 8 | List Date Oct 30th, 2019 |
| Cooperation Fee Unknown | Lot Size 0.99 Acres | Taxes $5,802 |
| MLS# 4783791 | Days on Market 1849 Days | Tax Year 2019 |
| Type House | Stories 2 | Road Frontage 208 |
| Bedrooms 4 | Style Gambrel | Water Frontage |
| Full Bathrooms 2 | Finished 1,930 Sqft | Construction No, Existing |
| 3/4 Bathrooms 0 | Above Grade 1,930 Sqft | Seasonal No |
| Half Bathrooms 0 | Below Grade 0 Sqft | Year Built 1972 |
| 1/4 Bathrooms 0 | Garage Size 2 Car | County Washington |
| Interior FeaturesDining Area, Laundry - 1st Floor |
|---|
| Equipment & AppliancesWasher, Refrigerator, Dishwasher, Dryer, Stove - Electric, CO Detector, Smoke Detector, Stove-Pellet |
| Kitchen 10 X 19'4, 1st Floor | Dining Room 15'5 X 12, 1st Floor | Living Room 10'6 X 17'6, 1st Floor |
|---|---|---|
| Bedroom 11 X 11'4, 2nd Floor | Bedroom 12 X 11'5, 2nd Floor | Bedroom 11'5 X 12, 2nd Floor |
| Bedroom 17'3 X 11'4, 2nd Floor | Laundry Room 10 X 5'2, 1st Floor | Mudroom 9'8 X 7, 1st Floor |
| Porch 1st Floor |
| ConstructionWood Frame |
|---|
| BasementInterior, Concrete |
| Exterior FeaturesDeck, Garden Space, Porch - Enclosed, Porch - Screened |
| Exterior Vinyl | Disability Features 1st Floor Laundry |
|---|---|
| Foundation Concrete | House Color |
| Floors Vinyl, Parquet, Ceramic Tile | Building Certifications |
| Roof Shingle-Asphalt | HERS Index |
| DirectionsFrom Montpelier, take first left as you are heading up Main Street after the round about onto North Street. Take left on Sparrow Farm Road by beautiful fields and view. Take first right onto Jacobs Road and continue through the four corner onto Sander'sCircle.Right on Taylor Road. 1st home on right |
|---|
| Lot Description, Level |
| Garage & Parking Attached, |
| Road Frontage 208 | Water Access |
|---|---|
| Suitable Use | Water Type |
| Driveway Gravel | Water Body |
| Flood Zone No | Zoning Res |
| School District NA | Middle U-32 |
|---|---|
| Elementary East Montpelier Elementary | High U32 High School |
| Heat Fuel Oil | Excluded |
|---|---|
| Heating/Cool None, Baseboard | Negotiable |
| Sewer Septic | Parcel Access ROW |
| Water Drilled Well | ROW for Other Parcel |
| Water Heater Off Boiler | Financing |
| Cable Co | Documents |
| Electric 100 Amp | Tax ID 19506211135 |

† The remarks published on this webpage originate from Listed By of McCarty Real Estate via the PrimeMLS IDX Program and do not represent the views and opinions of Coldwell Banker Hickok & Boardman. Coldwell Banker Hickok & Boardman cannot be held responsible for possible violations of copyright resulting from the posting of any data from the PrimeMLS IDX Program.

 Back to Search Results
Back to Search Results










