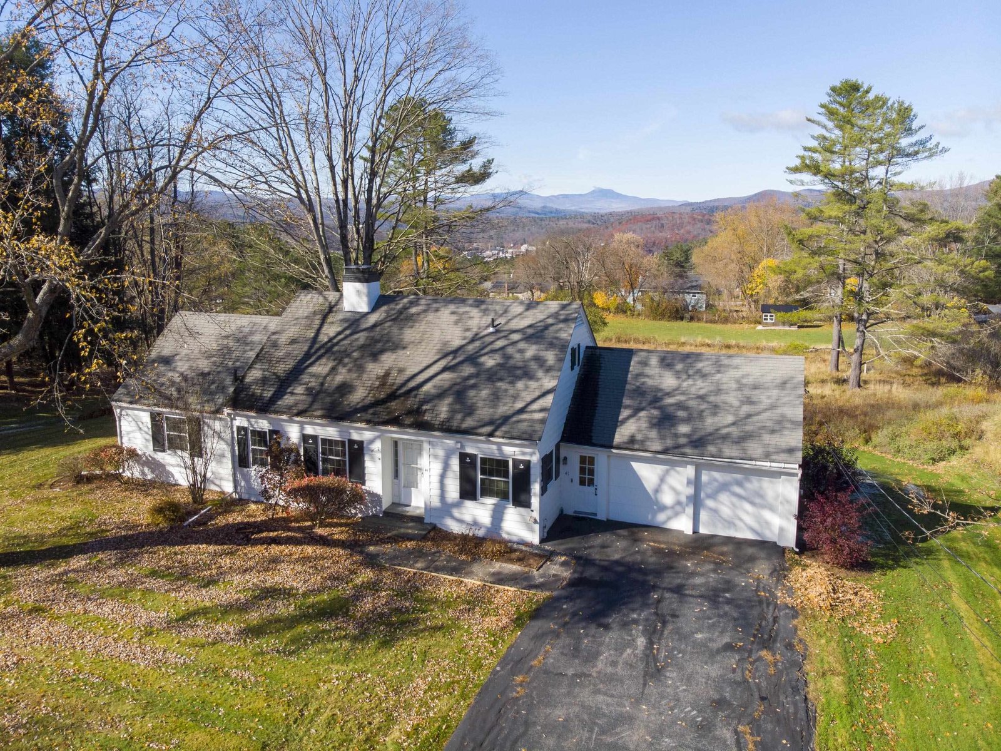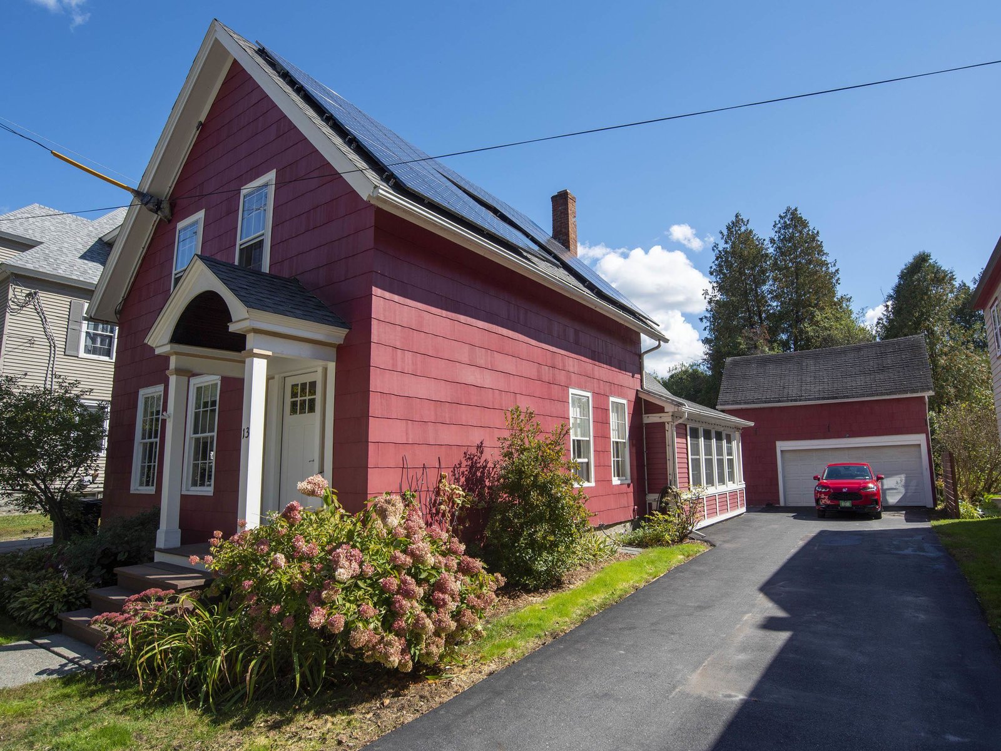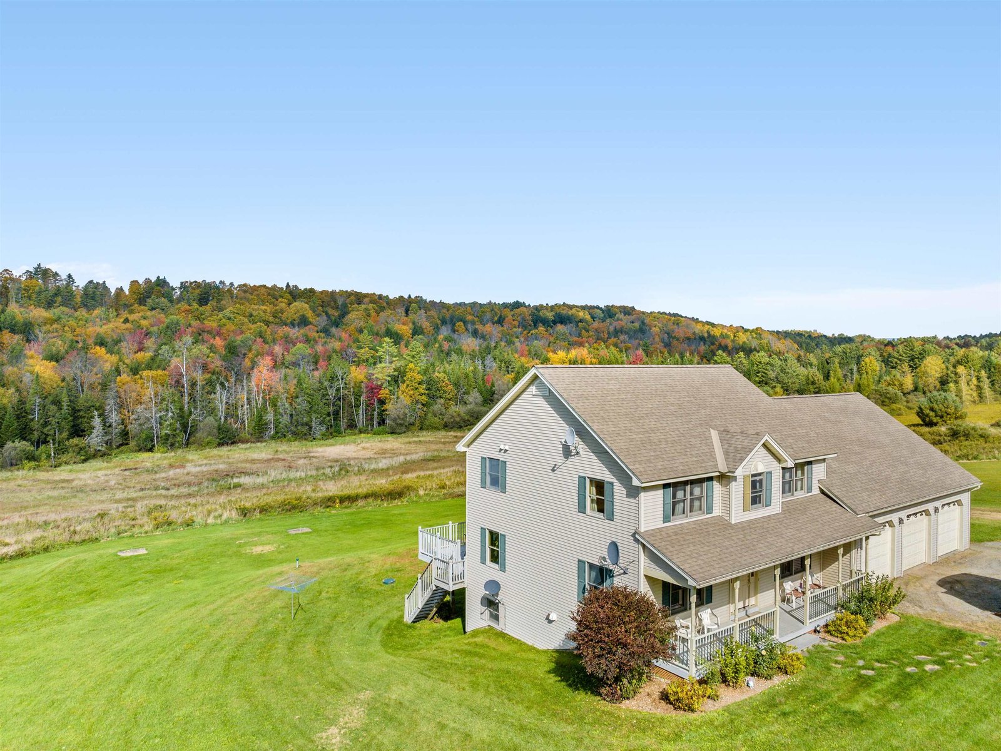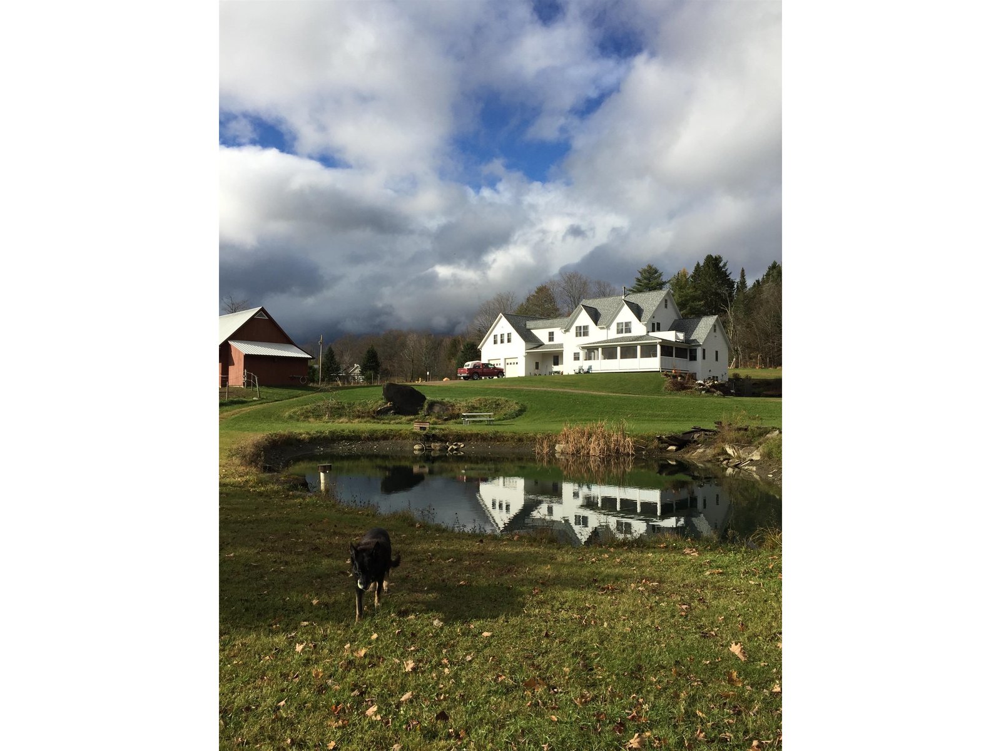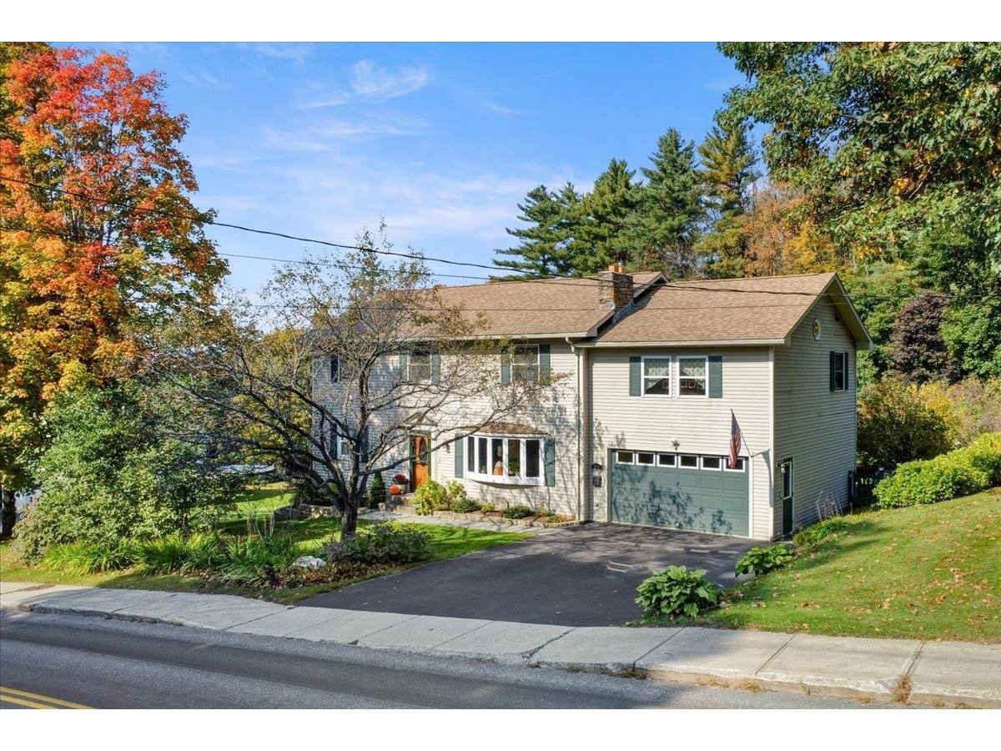Sold Status
$711,000 Sold Price
House Type
3 Beds
3 Baths
3,436 Sqft
Sold By BCK Real Estate
Similar Properties for Sale
Request a Showing or More Info

Call: 802-863-1500
Mortgage Provider
Mortgage Calculator
$
$ Taxes
$ Principal & Interest
$
This calculation is based on a rough estimate. Every person's situation is different. Be sure to consult with a mortgage advisor on your specific needs.
Washington County
A slate walkway leads to this gorgeous colonial home with wonderful views in a private, quiet setting. Just off the wrap around porch, the front foyer welcomes you in with its high ceilings open to the 2nd floor landing. The home, boasting bamboo flooring and tile throughout the main level and carpeting upstairs, is awash with natural light. The dining room has plenty of space for a large family gathering. Just off the kitchen, the living room has a sizable wood burning fireplace and lots of windows to allow in plenty of sunlight. The slider off the living room brings you to the deck and large yard. The eat-in kitchen has cherry cabinets, granite countertops with island seating, built in microwave and new lighting over the breakfast table. There is also a ½ bath on the main level as well as a mudroom that accesses the backyard, garage, and upstairs family room. The Primary Suite has a walk-in closet, double sink vanity, separate shower and jetted tub. Two more bedrooms, a full bathroom and family room round out this floor. The newly renovated lower level with its fresh paint and new carpeting, offers space for workout equipment, ping pong table, and more. A newly paved driveway leads to a spacious two car garage. The home has stunning views of Camel's Hump and sunsets that can’t be beat. Just 8 minutes to Elementary Schools, Shopping and Barre City and 15 minutes to Montpelier, Central Vermont Medical Center and I 89. Delayed showings begin 5/7/22. †
Property Location
Property Details
| Sold Price $711,000 | Sold Date Jun 24th, 2022 | |
|---|---|---|
| List Price $650,000 | Total Rooms 8 | List Date May 4th, 2022 |
| Cooperation Fee Unknown | Lot Size 10.1 Acres | Taxes $10,149 |
| MLS# 4908016 | Days on Market 945 Days | Tax Year 2021 |
| Type House | Stories 2 | Road Frontage 260 |
| Bedrooms 3 | Style Colonial | Water Frontage |
| Full Bathrooms 2 | Finished 3,436 Sqft | Construction No, Existing |
| 3/4 Bathrooms 0 | Above Grade 2,575 Sqft | Seasonal No |
| Half Bathrooms 1 | Below Grade 861 Sqft | Year Built 2002 |
| 1/4 Bathrooms 0 | Garage Size 2 Car | County Washington |
| Interior FeaturesAttic, Dining Area, Fireplace - Wood, Kitchen Island, Kitchen/Dining, Kitchen/Living, Living/Dining, Primary BR w/ BA, Soaking Tub, Walk-in Closet |
|---|
| Equipment & AppliancesMicrowave, Refrigerator, Dishwasher, Disposal, Range-Electric, Exhaust Hood, CO Detector, Smoke Detectr-HrdWrdw/Bat |
| Mudroom 13'5'' x 6'11'', 1st Floor | Kitchen 17'3'' x 15'6'', 1st Floor | Dining Room 13'5'' x 10'11'', 1st Floor |
|---|---|---|
| Living Room 18'4'' x 15'5'', 1st Floor | Living Room 13'3'' x 11'0'', 1st Floor | Foyer 9'4'' x 6'5'', 1st Floor |
| Bedroom 10'11'' x 10'9'', 2nd Floor | Bedroom 13'3'' x 10'9'', 2nd Floor | Primary Bedroom 16'3'' x 12'3'', 2nd Floor |
| Family Room 21'0'' x 16'0'', 2nd Floor | Rec Room 28'9'' x 14'6'', Basement | Laundry Room 12'8'' x 10'1'', Basement |
| ConstructionWood Frame |
|---|
| BasementInterior, Bulkhead, Interior Stairs, Full, Storage Space, Finished, Exterior Stairs |
| Exterior FeaturesDeck, Garden Space, Porch - Covered |
| Exterior Cedar | Disability Features |
|---|---|
| Foundation Concrete | House Color Cedar |
| Floors Bamboo, Carpet, Tile | Building Certifications |
| Roof Shingle-Architectural | HERS Index |
| DirectionsFrom Route 14 between East Montpelier Village and Barre, turn onto Clark Rd. House +/- 1 mile. See sign. |
|---|
| Lot DescriptionYes, Horse Prop, View, Level, Pasture, Mountain View, Fields, Country Setting, Rural Setting, Mountain |
| Garage & Parking Attached, Auto Open, Rec Vehicle, Driveway, Off Street, RV Accessible, Covered |
| Road Frontage 260 | Water Access |
|---|---|
| Suitable Use | Water Type |
| Driveway Paved | Water Body |
| Flood Zone No | Zoning Residential |
| School District NA | Middle |
|---|---|
| Elementary | High U32 High School |
| Heat Fuel Oil | Excluded |
|---|---|
| Heating/Cool None, Hot Water, Baseboard, Radiant Floor | Negotiable Dryer |
| Sewer Septic, Other, Leach Field, Septic | Parcel Access ROW |
| Water Purifier/Soft, Drilled Well | ROW for Other Parcel |
| Water Heater Oil, Off Boiler | Financing |
| Cable Co Xfinity | Documents Property Disclosure, Deed |
| Electric 100 Amp, Circuit Breaker(s) | Tax ID 195-062-10697 |

† The remarks published on this webpage originate from Listed By The Malley Group of KW Vermont via the PrimeMLS IDX Program and do not represent the views and opinions of Coldwell Banker Hickok & Boardman. Coldwell Banker Hickok & Boardman cannot be held responsible for possible violations of copyright resulting from the posting of any data from the PrimeMLS IDX Program.

 Back to Search Results
Back to Search Results