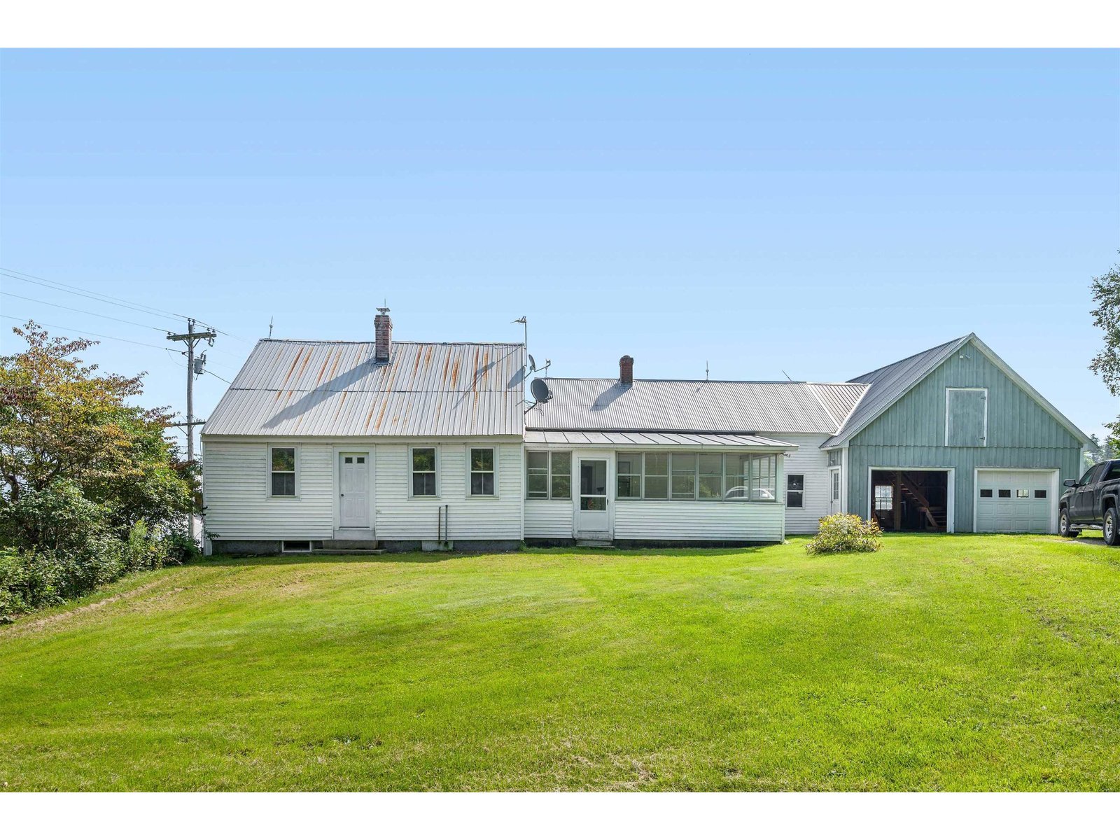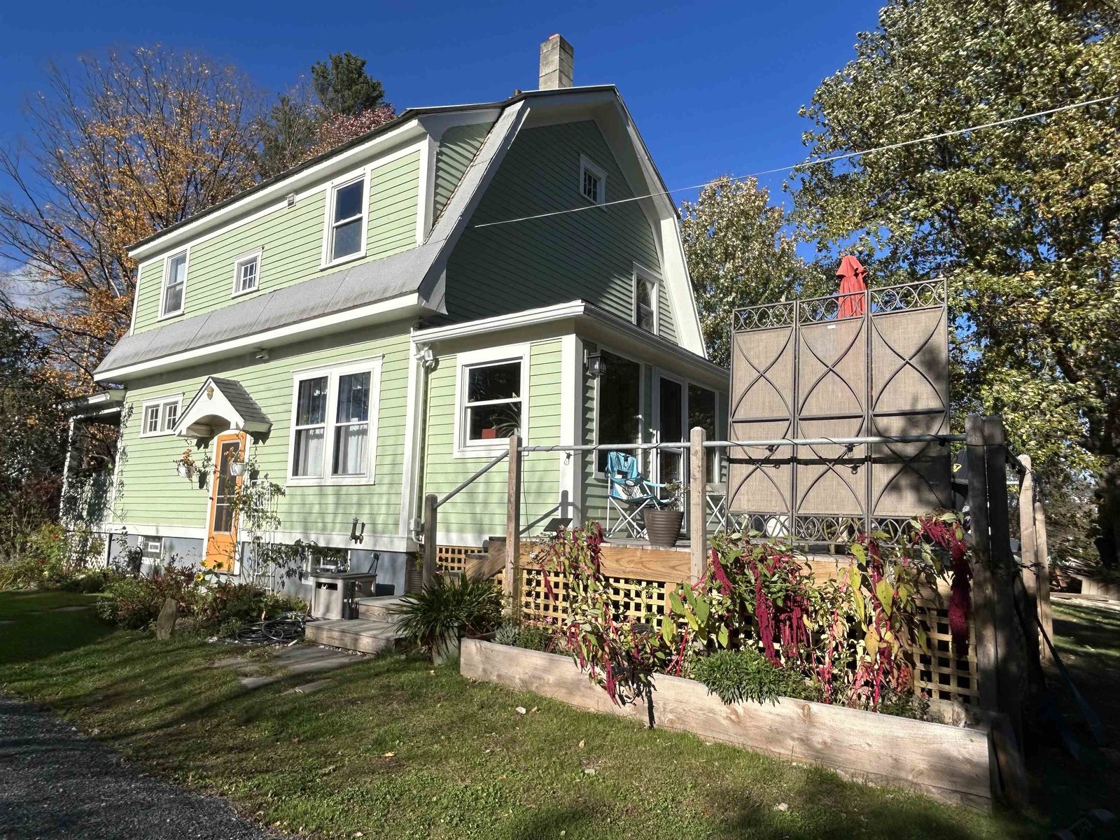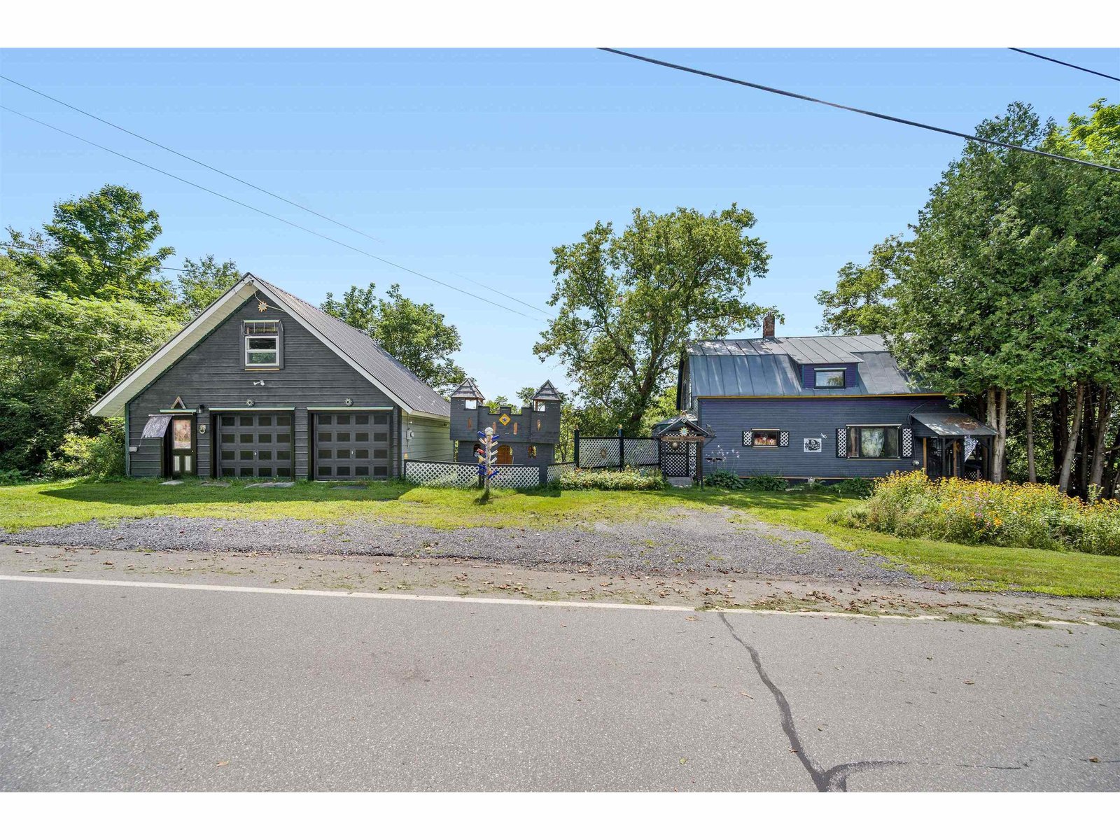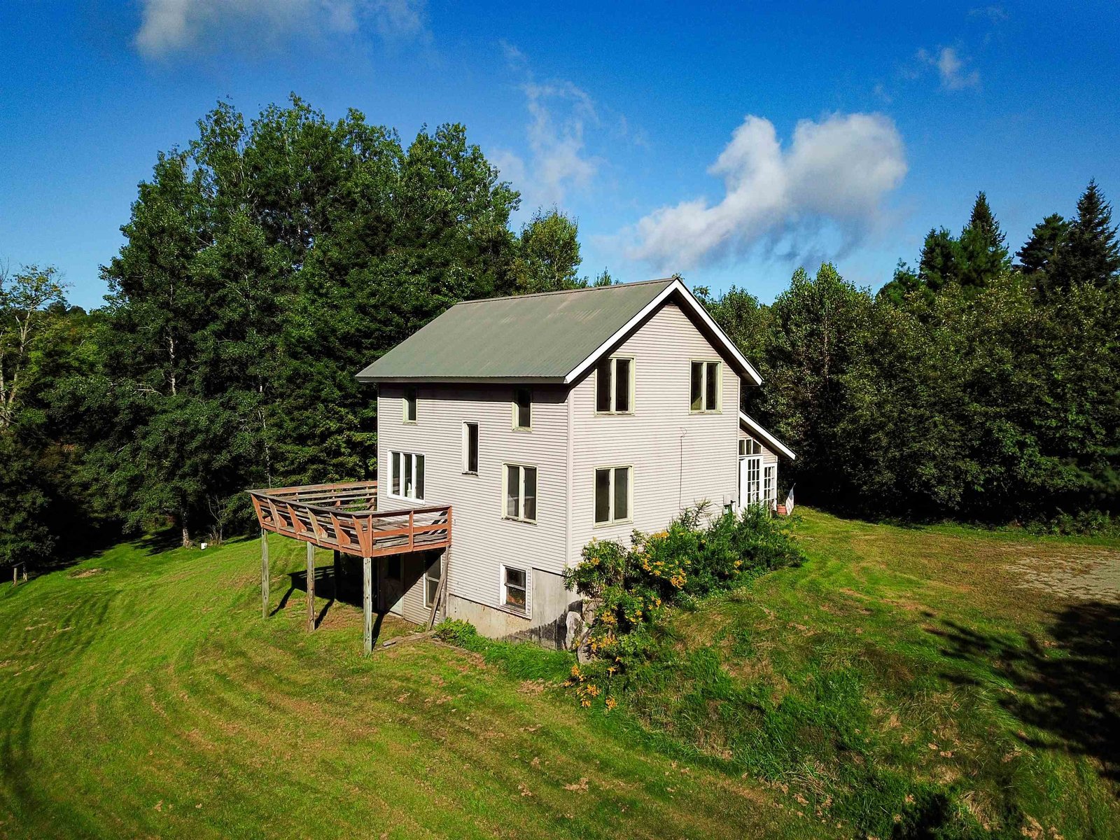105 Boulder Ridge Road  East Montpelier, Vermont 05651
MLS# 2815958
East Montpelier, Vermont 05651
MLS# 2815958
 Back to Search Results
Next Property
Back to Search Results
Next Property
Sold Status
$329,000 Sold Price
House Type
3 Beds
3 Baths
2,060 Sqft
Sold By New Leaf Real Estate
Similar Properties for Sale
Request a Showing or More Info

Call: 802-863-1500
Mortgage Provider
Mortgage Calculator
$
$ Taxes
$ Principal & Interest
$
This calculation is based on a rough estimate. Every person's situation is different. Be sure to consult with a mortgage advisor on your specific needs.
Washington County
Brand NEW, beautiful custom built, energy efficient home! Open floor plan with gorgeous bamboo floors and radiant heat throughout. Cozy up next to the Hearthstone stove in the family room and stay nice and toasty! With the master bedroom and bath located on the entire upstairs level and two more bedrooms and a bathroom on the lower level, this home is perfect for the entire family. The kitchen has a big island with granite countertops and new appliances. Oversized two car attached garage with plenty of storage and lots of space in the basement that could be used as storage we well or finished for more living space. Perfect location close to town and in a great neighborhood. Located within 50 miles of either Burlington or West Lebanon, NH. †
Property Location
Property Details
| Sold Price $329,000 | Sold Date Dec 6th, 2010 | |
|---|---|---|
| List Price $349,000 | Total Rooms 7 | List Date Jan 27th, 2010 |
| Cooperation Fee Unknown | Lot Size 3.6 Acres | Taxes $6,774 |
| MLS# 2815958 | Days on Market 5412 Days | Tax Year 2010 |
| Type House | Stories 1 1/2 | Road Frontage 348 |
| Bedrooms 3 | Style Multi Level, Cape | Water Frontage |
| Full Bathrooms 2 | Finished 2,060 Sqft | Construction , New Construction |
| 3/4 Bathrooms 0 | Above Grade 2,060 Sqft | Seasonal No |
| Half Bathrooms 1 | Below Grade 0 Sqft | Year Built 2008 |
| 1/4 Bathrooms | Garage Size 2 Car | County Washington |
| Interior FeaturesAttic, Cathedral Ceiling, Ceiling Fan, Dining Area, Hearth, Kitchen Island, Laundry Hook-ups, Primary BR w/ BA, Walk-in Pantry, Laundry - 1st Floor |
|---|
| Equipment & AppliancesRange-Gas, Microwave, Dishwasher, , Smoke Detector, CO Detector, Wood Stove |
| Kitchen 14 x 14, 1st Floor | Dining Room | Living Room 26 x 22, 1st Floor |
|---|---|---|
| Mudroom | Sunroom | Primary Bedroom 20 x 18, 2nd Floor |
| Bedroom 13 x 11, 1st Floor | Bedroom 13 x 11, 1st Floor | Other 14 x 12, 1st Floor |
| Other 10 x 8, 1st Floor | Bath - Full 1st Floor | Bath - Full 2nd Floor |
| Bath - 1/2 1st Floor |
| ConstructionWood Frame |
|---|
| BasementWalkout, Unfinished, Full |
| Exterior FeaturesPorch |
| Exterior Cement | Disability Features |
|---|---|
| Foundation Concrete | House Color Yellow |
| Floors | Building Certifications Energy Star Cert. Home |
| Roof Shingle-Asphalt | HERS Index |
| DirectionsMain Street in Montpelier to rotory, bear right up North Main Street to right on Towne Hill Road. Go 1.4 miles to left on Boulder Ridge Road. Firt home on the left. |
|---|
| Lot Description, Wooded, Subdivision, Sloping, Cul-De-Sac |
| Garage & Parking Attached, Auto Open, Direct Entry, 6+ Parking Spaces |
| Road Frontage 348 | Water Access |
|---|---|
| Suitable Use | Water Type |
| Driveway Crushed/Stone | Water Body |
| Flood Zone No | Zoning Residential |
| School District NA | Middle U-32 |
|---|---|
| Elementary East Montpelier Elementary | High U32 High School |
| Heat Fuel Wood, Gas-LP/Bottle | Excluded |
|---|---|
| Heating/Cool Stove, Radiant, Stove - Wood | Negotiable |
| Sewer 1000 Gallon, Septic, Private, Leach Field, Pump Up, Concrete | Parcel Access ROW |
| Water Drilled Well | ROW for Other Parcel |
| Water Heater Tank, Off Boiler | Financing , Co-Op |
| Cable Co | Documents |
| Electric Circuit Breaker(s), 200 Amp | Tax ID |

† The remarks published on this webpage originate from Listed By Winston Churchill Jr of via the PrimeMLS IDX Program and do not represent the views and opinions of Coldwell Banker Hickok & Boardman. Coldwell Banker Hickok & Boardman cannot be held responsible for possible violations of copyright resulting from the posting of any data from the PrimeMLS IDX Program.












