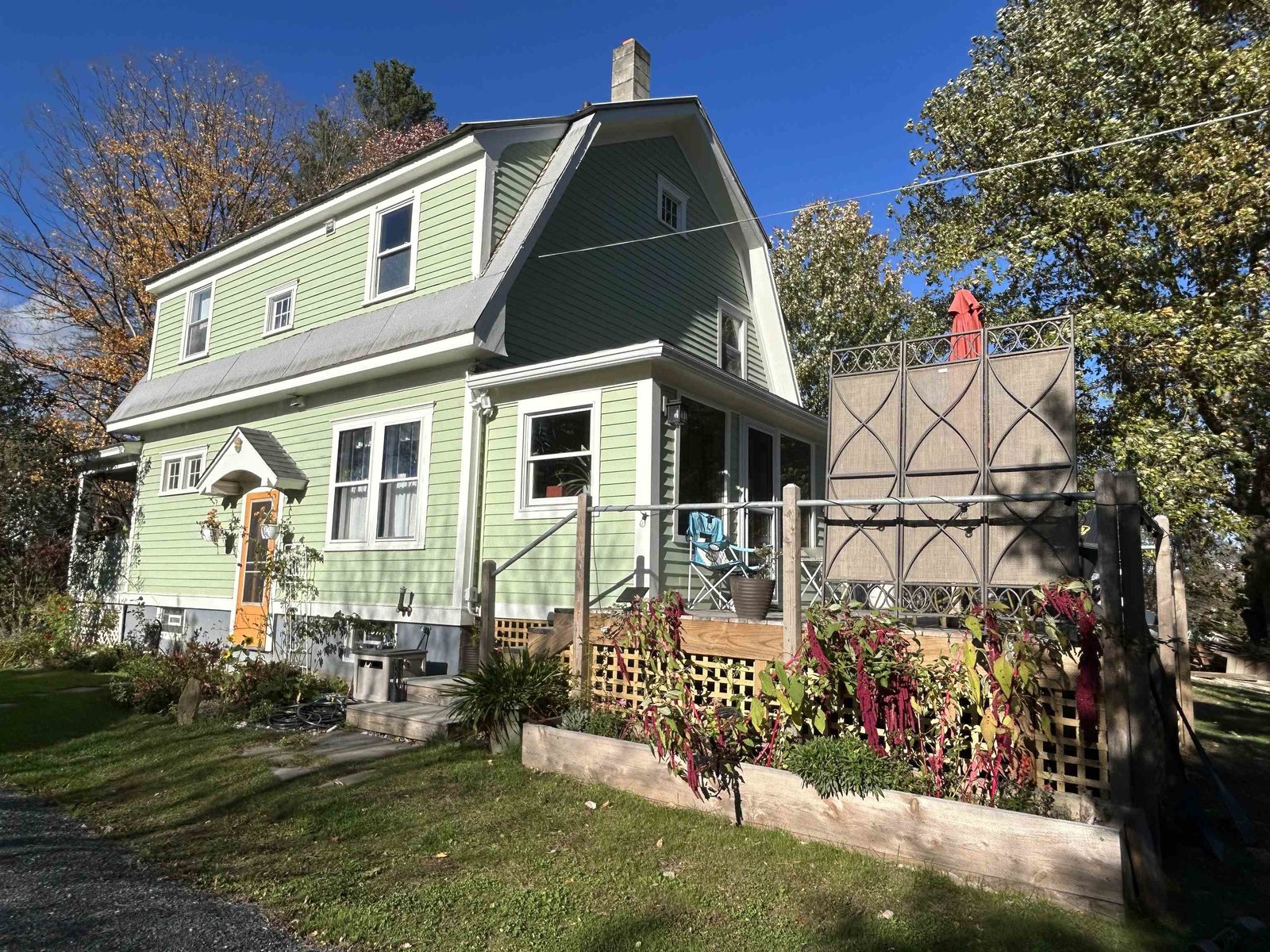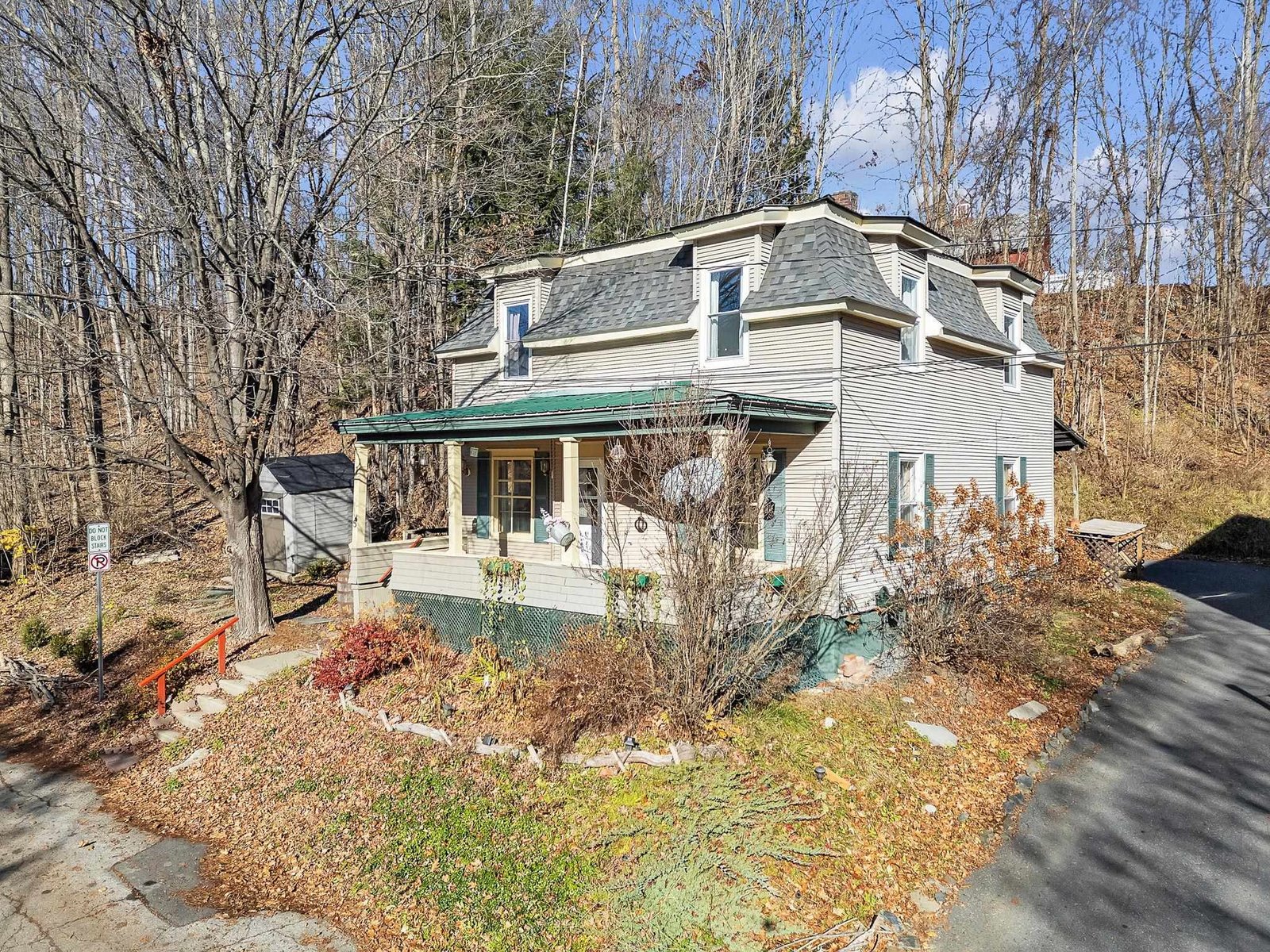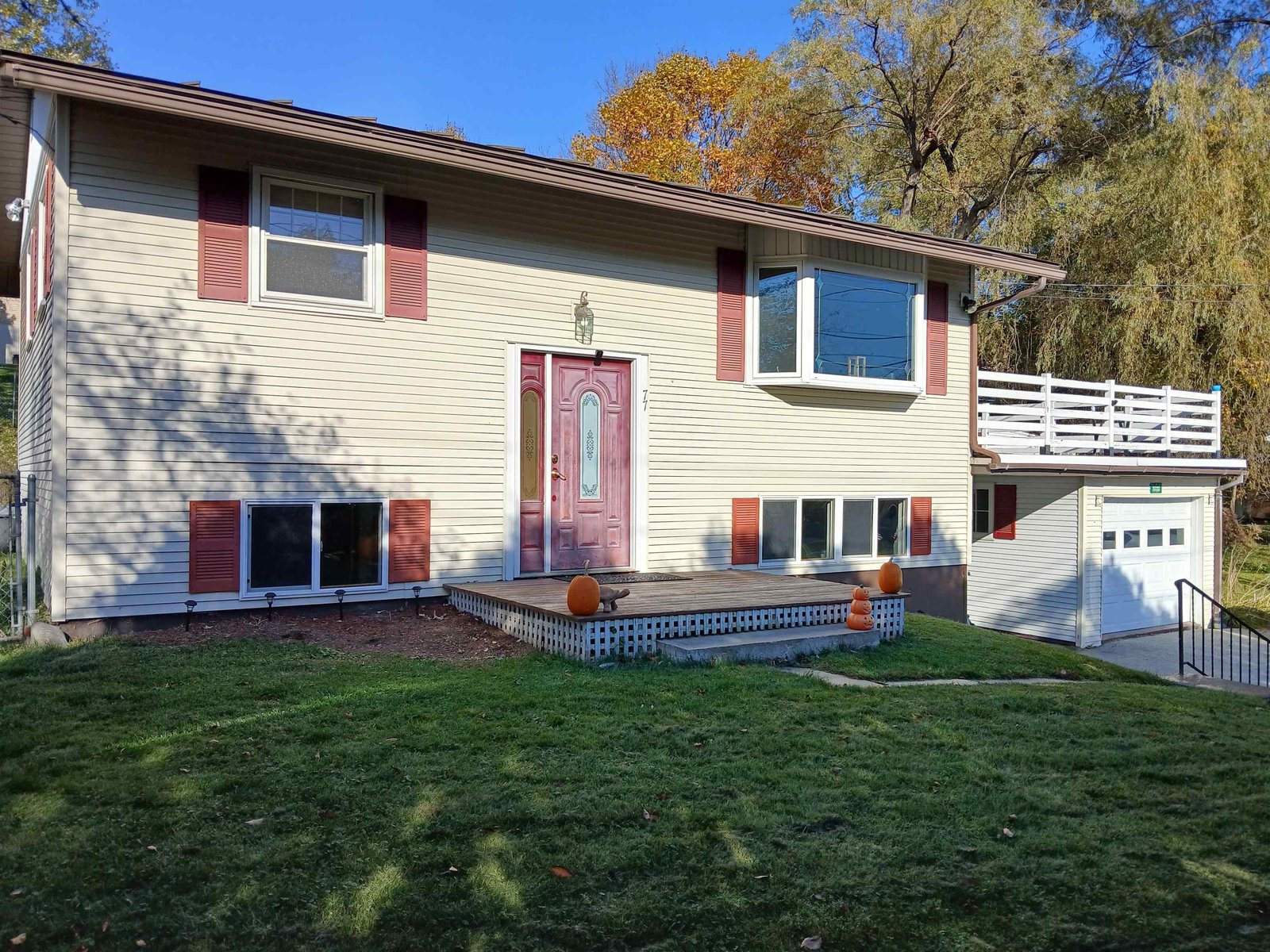105 Boulder Ridge Road East Montpelier, Vermont 05651 MLS# 4347982
 Back to Search Results
Next Property
Back to Search Results
Next Property
Sold Status
$377,500 Sold Price
House Type
3 Beds
2 Baths
2,060 Sqft
Sold By Heney Realtors - Element Real Estate (Montpelier)
Similar Properties for Sale
Request a Showing or More Info

Call: 802-863-1500
Mortgage Provider
Mortgage Calculator
$
$ Taxes
$ Principal & Interest
$
This calculation is based on a rough estimate. Every person's situation is different. Be sure to consult with a mortgage advisor on your specific needs.
Washington County
Newer custom built, 5 star energy rated home! Open floor plan with bamboo floors and radiant heat throughout. Cozy up next to the hearthstone stone in the living room and stay nice and toasty. This tri-level home boasts a generous sized master bedroom, bathroom and walk in closet on the entire upper level and two more bedrooms and a bathroom just off the main level. The open floor plan allows for easy entertaining. With a fully equipped kitchen with a large island, granite countertops and stainless steel appliances, itâs perfect for the cook in the family. Enjoy summer evenings on the covered porch with friends and the yard is perfect for gardens and lawn games too! The oversized garage has plenty of room for two cars and has direct access to the basement for more storage too. Perfectly situated on a town maintained road, close to I89, Central VT Hospital and only 40 minutes to Burlington or West Lebanon NH. †
Property Location
Property Details
| Sold Price $377,500 | Sold Date Jun 17th, 2014 | |
|---|---|---|
| List Price $375,000 | Total Rooms 7 | List Date Apr 11th, 2014 |
| Cooperation Fee Unknown | Lot Size 3.6 Acres | Taxes $8,730 |
| MLS# 4347982 | Days on Market 3877 Days | Tax Year 2013 |
| Type House | Stories 1 1/2 | Road Frontage 348 |
| Bedrooms 3 | Style Tri-Level | Water Frontage |
| Full Bathrooms 2 | Finished 2,060 Sqft | Construction , Existing |
| 3/4 Bathrooms 0 | Above Grade 2,060 Sqft | Seasonal No |
| Half Bathrooms 0 | Below Grade 0 Sqft | Year Built 2008 |
| 1/4 Bathrooms | Garage Size 2 Car | County Washington |
| Interior FeaturesBlinds, Cathedral Ceiling, Hearth, Kitchen Island, Laundry Hook-ups, Primary BR w/ BA, Soaking Tub, Walk-in Closet |
|---|
| Equipment & AppliancesRange-Gas, Dishwasher, Microwave, Water Heater - Off Boiler, , Smoke Detector, CO Detector, Wood Stove |
| Kitchen 14x14, 1st Floor | Living Room 26x22, 1st Floor | Primary Bedroom 20x18, 2nd Floor |
|---|---|---|
| Bedroom 13x11, 1st Floor | Bedroom 13x11, 1st Floor | Other 10x8, 1st Floor |
| Other 14x12, 1st Floor |
| ConstructionExisting |
|---|
| BasementWalk-up, Unfinished, Storage Space, Full |
| Exterior FeaturesPorch - Covered |
| Exterior Cement | Disability Features |
|---|---|
| Foundation Concrete | House Color |
| Floors Bamboo, Tile | Building Certifications |
| Roof Shingle-Architectural | HERS Index |
| DirectionsMain Street in Montpelier, to North Main, right on Towne Hill Road, 1.4 Miles to left on Boulder Ridge Road. Sign on property. |
|---|
| Lot Description, Cul-De-Sac |
| Garage & Parking 2 Parking Spaces, Parking Spaces 2, Attached |
| Road Frontage 348 | Water Access |
|---|---|
| Suitable Use | Water Type |
| Driveway Gravel | Water Body |
| Flood Zone No | Zoning Residential |
| School District NA | Middle |
|---|---|
| Elementary | High |
| Heat Fuel Wood, Gas-LP/Bottle | Excluded |
|---|---|
| Heating/Cool Stove, Radiant, Stove - Wood | Negotiable |
| Sewer 1000 Gallon, Private, Leach Field, Pump Up, Concrete | Parcel Access ROW |
| Water Drilled Well, Private | ROW for Other Parcel |
| Water Heater Off Boiler | Financing , VtFHA, VA, FHA, Conventional |
| Cable Co | Documents Deed |
| Electric Circuit Breaker(s) | Tax ID 19506211185 |

† The remarks published on this webpage originate from Listed By Renee Rainville of via the PrimeMLS IDX Program and do not represent the views and opinions of Coldwell Banker Hickok & Boardman. Coldwell Banker Hickok & Boardman cannot be held responsible for possible violations of copyright resulting from the posting of any data from the PrimeMLS IDX Program.












