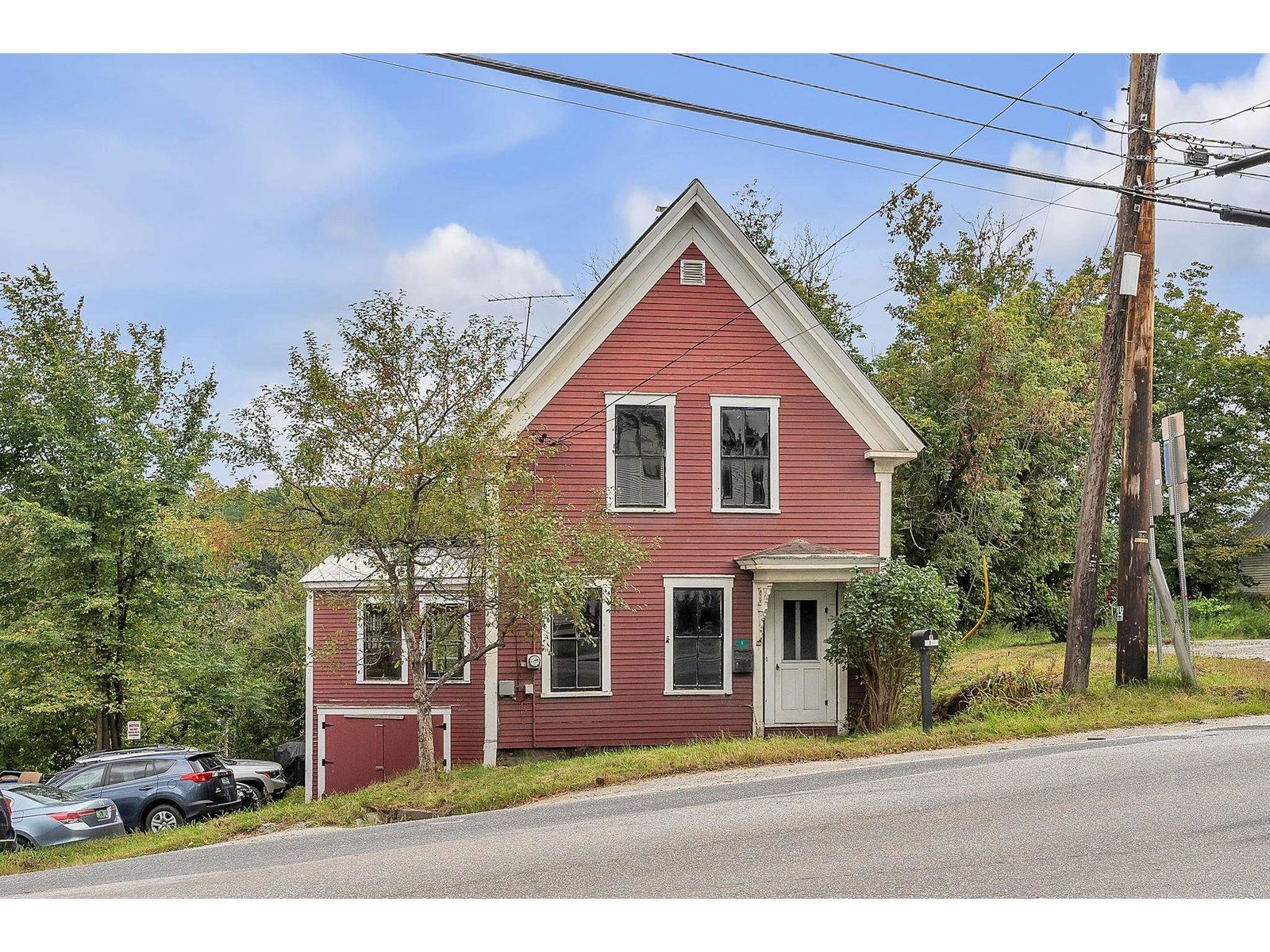Sold Status
$162,500 Sold Price
House Type
1 Beds
1 Baths
999 Sqft
Sold By
Similar Properties for Sale
Request a Showing or More Info

Call: 802-863-1500
Mortgage Provider
Mortgage Calculator
$
$ Taxes
$ Principal & Interest
$
This calculation is based on a rough estimate. Every person's situation is different. Be sure to consult with a mortgage advisor on your specific needs.
Washington County
A secluded North Montpelier sanctuary with a modest year-round cottage overlooking a private spring-fed pond. Cozy living room with gas heater in the fireplace. Terrific screened porch. Park-like setting with perennial plantings, apple trees and a brick BBQ. Two storage sheds. Tucked back within the acreage is a rustic "deercamp" with day-long sun and distant views. †
Property Location
Property Details
| Sold Price $162,500 | Sold Date Jan 9th, 2012 | |
|---|---|---|
| List Price $195,000 | Total Rooms 4 | List Date Nov 9th, 2011 |
| Cooperation Fee Unknown | Lot Size 32 Acres | Taxes $3,949 |
| MLS# 4108314 | Days on Market 4761 Days | Tax Year 2011 |
| Type House | Stories 1 | Road Frontage 2350 |
| Bedrooms 1 | Style Bungalow, Cabin, Cottage/Camp | Water Frontage |
| Full Bathrooms 1 | Finished 999 Sqft | Construction Existing |
| 3/4 Bathrooms 0 | Above Grade 999 Sqft | Seasonal No |
| Half Bathrooms 0 | Below Grade 0 Sqft | Year Built 1964 |
| 1/4 Bathrooms 0 | Garage Size 0 Car | County Washington |
| Interior Features1st Floor Laundry, 1st Floor Primary BR, Dining Area, Gas Heat Stove, Kitchen/Dining, 1 Fireplace |
|---|
| Equipment & AppliancesDryer, Microwave, Range-Gas, Refrigerator, Washer |
| Primary Bedroom 10'x12' 1st Floor | Living Room 10'x15'6 1st Floor | Kitchen 10'x14' 1st Floor |
|---|---|---|
| Dining Room 10'x9' 1st Floor | Family Room 16'5x11' 1st Floor | Full Bath 1st Floor |
| ConstructionWood Frame |
|---|
| BasementNone |
| Exterior FeaturesOut Building, Porch-Enclosed, Screened Porch, Shed |
| Exterior Shingle,Wood | Disability Features 1st Floor Full Bathrm, One-Level Home, 1st Floor Bedroom |
|---|---|
| Foundation Post/Piers | House Color Natural |
| Floors Carpet | Building Certifications |
| Roof Shingle-Asphalt | HERS Index |
| DirectionsFrom East Montpelier Village's traffic signal at the intersection of Routes 14 and 2, travel North on Route 14 for 3 miles. Left onto Factory Street (just before bridge). Go 1 mile to second drive on right (just beyond Tucker Road, but before Chickering) |
|---|
| Lot DescriptionCountry Setting, Easement, Landscaped, Rural Setting, Secluded, View, Pond |
| Garage & Parking Unassigned |
| Road Frontage 2350 | Water Access |
|---|---|
| Suitable UseLand:Mixed | Water Type Pond |
| Driveway Gravel | Water Body Private |
| Flood Zone Unknown | Zoning E-Ag&For/Con |
| School District NA | Middle U-32 |
|---|---|
| Elementary East Montpelier Elementary | High Union 32 High UHSD #41 |
| Heat Fuel Gas-LP/Bottle | Excluded |
|---|---|
| Heating/Cool Space Heater, Stove | Negotiable |
| Sewer Private, Septic | Parcel Access ROW No |
| Water Drilled Well | ROW for Other Parcel Yes |
| Water Heater Gas-Lp/Bottle | Financing All Financing Options |
| Cable Co None | Documents Deed, Property Disclosure |
| Electric Circuit Breaker(s) | Tax ID 19506210791 |

† The remarks published on this webpage originate from Listed By Lori Holt of BHHS Vermont Realty Group/Montpelier via the PrimeMLS IDX Program and do not represent the views and opinions of Coldwell Banker Hickok & Boardman. Coldwell Banker Hickok & Boardman cannot be held responsible for possible violations of copyright resulting from the posting of any data from the PrimeMLS IDX Program.

 Back to Search Results
Back to Search Results










