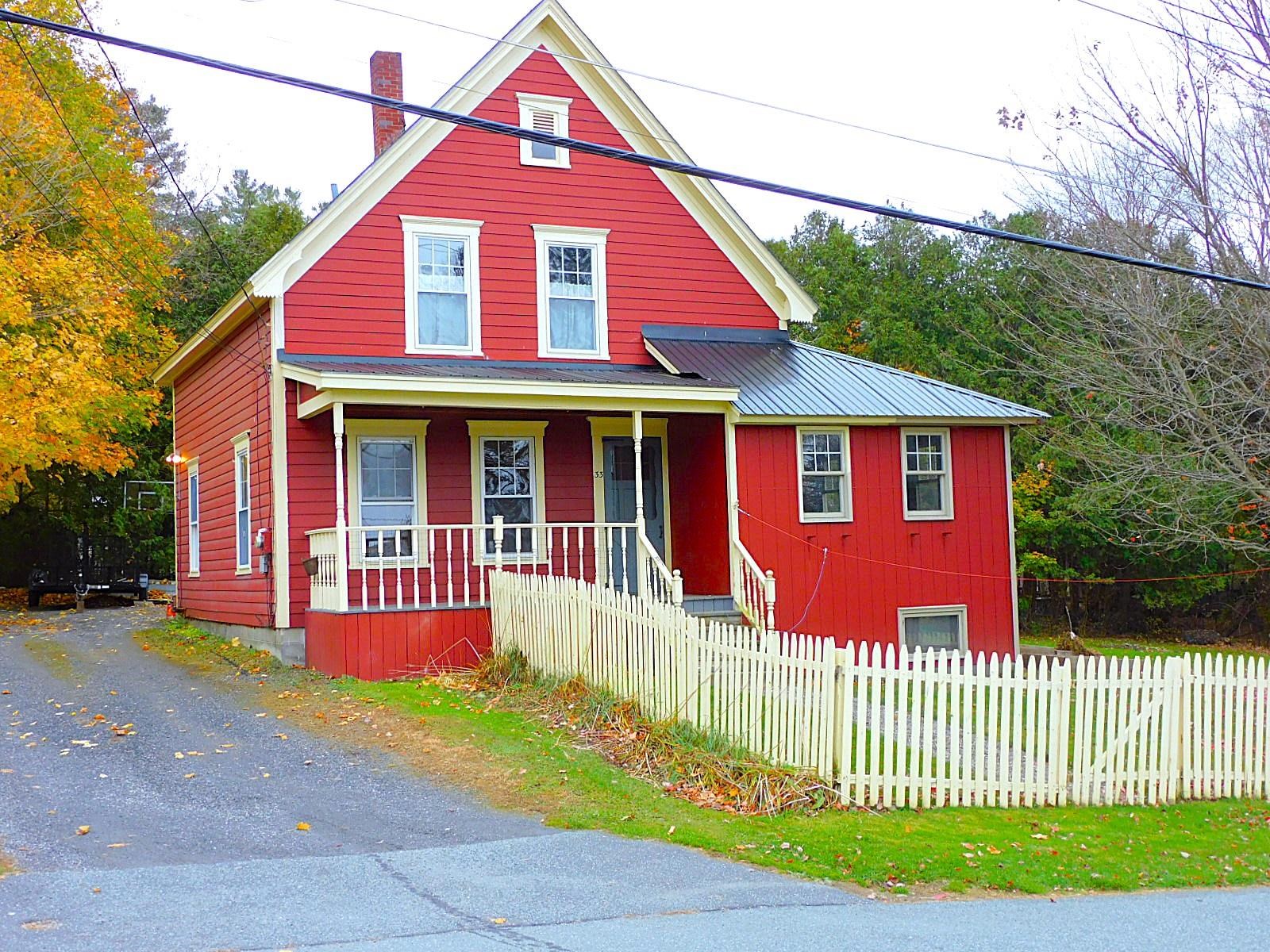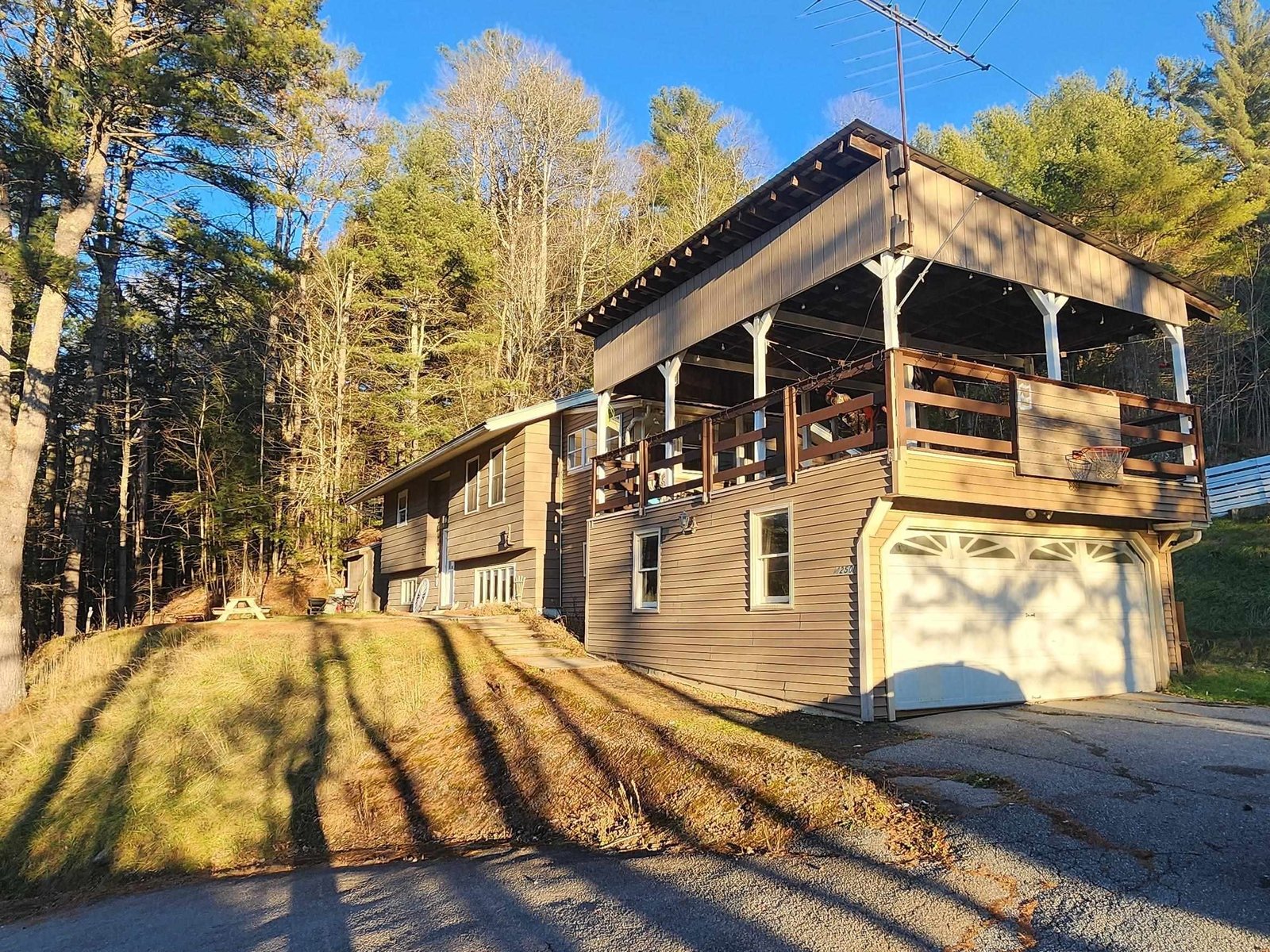Sold Status
$267,500 Sold Price
House Type
4 Beds
3 Baths
3,280 Sqft
Sold By Central Vermont Real Estate
Similar Properties for Sale
Request a Showing or More Info

Call: 802-863-1500
Mortgage Provider
Mortgage Calculator
$
$ Taxes
$ Principal & Interest
$
This calculation is based on a rough estimate. Every person's situation is different. Be sure to consult with a mortgage advisor on your specific needs.
Washington County
With conserved farmland all around and on a 1.5 acre site, this home embodies the enduring quality of the home of a successful Vermont farm family in the early 1800's. With 3280 square feet of living including two fireplaces, a big country kitchen, hardwood and softwood flooring and a solid granite threshold at the front door. A second floor auxiliary one bedroom apartment generates rental income or can be incorporated as part of the main house. The oversized attached garage and attic above offer good storage. Plus a renovated 24x36 barn has two large stalls and a big hayloft. This is your opportunity to enjoy comfortable living and the satisfaction derived from stewardship to preserve this treasure for generations to follow. †
Property Location
Property Details
| Sold Price $267,500 | Sold Date May 5th, 2017 | |
|---|---|---|
| List Price $290,000 | Total Rooms 12 | List Date Apr 19th, 2016 |
| Cooperation Fee Unknown | Lot Size 1.5 Acres | Taxes $8,244 |
| MLS# 4483923 | Days on Market 3138 Days | Tax Year 2016 |
| Type House | Stories 1 1/2 | Road Frontage 240 |
| Bedrooms 4 | Style Farmhouse, Cape | Water Frontage |
| Full Bathrooms 1 | Finished 3,280 Sqft | Construction , Existing |
| 3/4 Bathrooms 2 | Above Grade 3,280 Sqft | Seasonal No |
| Half Bathrooms 0 | Below Grade 0 Sqft | Year Built 1830 |
| 1/4 Bathrooms 0 | Garage Size 1 Car | County Washington |
| Interior FeaturesFireplace - Wood, Fireplaces - 2, Laundry Hook-ups, Wood Stove Insert |
|---|
| Equipment & AppliancesRefrigerator, Range-Electric, Dishwasher, Dryer |
| Kitchen 14'6x19', 1st Floor | Dining Room 16'4x17'4, 1st Floor | Living Room 16'x16', 1st Floor |
|---|---|---|
| Office/Study 9'9x7'10, 1st Floor | Primary Bedroom 15'10x13'6, 2nd Floor | Bedroom 9'10x12'4, 1st Floor |
| Bedroom 9'9x16'2, 2nd Floor | Bedroom 7'9x9'9, 2nd Floor | Other 2nd Floor |
| Other 2nd Floor | Other 2nd Floor |
| ConstructionWood Frame, Masonry |
|---|
| BasementInterior, Bulkhead, Sump Pump, Unfinished, Interior Stairs, Full |
| Exterior FeaturesPatio, Porch - Covered |
| Exterior Clapboard, Brick | Disability Features 1st Floor 3/4 Bathrm, 1st Floor Bedroom, Bath w/5' Diameter, Access. Laundry No Steps, Bathroom w/5 Ft. Diameter |
|---|---|
| Foundation Block, Stone | House Color brick |
| Floors Vinyl, Softwood, Hardwood | Building Certifications |
| Roof Rolled, Shingle-Asphalt | HERS Index |
| DirectionsFrom Rt. 14 in East Montpelier turn onto Kelton Rd. near Town Clerk's office. go 1.2 miles to home on left. Abuts farm conserved with Vermont Land Trust. |
|---|
| Lot Description, Other, Level, Horse Prop, Abuts Conservation |
| Garage & Parking Attached, Barn, Direct Entry, Storage Above |
| Road Frontage 240 | Water Access |
|---|---|
| Suitable Use | Water Type |
| Driveway Gravel | Water Body |
| Flood Zone Unknown | Zoning Agr & For Consv |
| School District Washington Central | Middle U-32 |
|---|---|
| Elementary East Montpelier Elementary | High U32 High School |
| Heat Fuel Oil | Excluded |
|---|---|
| Heating/Cool Multi Zone, Multi Zone, Hot Water, Baseboard, Stove - 2 | Negotiable |
| Sewer Septic, Mound, Pump Up | Parcel Access ROW |
| Water Drilled Well | ROW for Other Parcel |
| Water Heater Tank, Off Boiler | Financing |
| Cable Co | Documents Deed, Property Disclosure |
| Electric Circuit Breaker(s) | Tax ID 195-062-10279 |

† The remarks published on this webpage originate from Listed By Timothy Heney of via the PrimeMLS IDX Program and do not represent the views and opinions of Coldwell Banker Hickok & Boardman. Coldwell Banker Hickok & Boardman cannot be held responsible for possible violations of copyright resulting from the posting of any data from the PrimeMLS IDX Program.

 Back to Search Results
Back to Search Results










