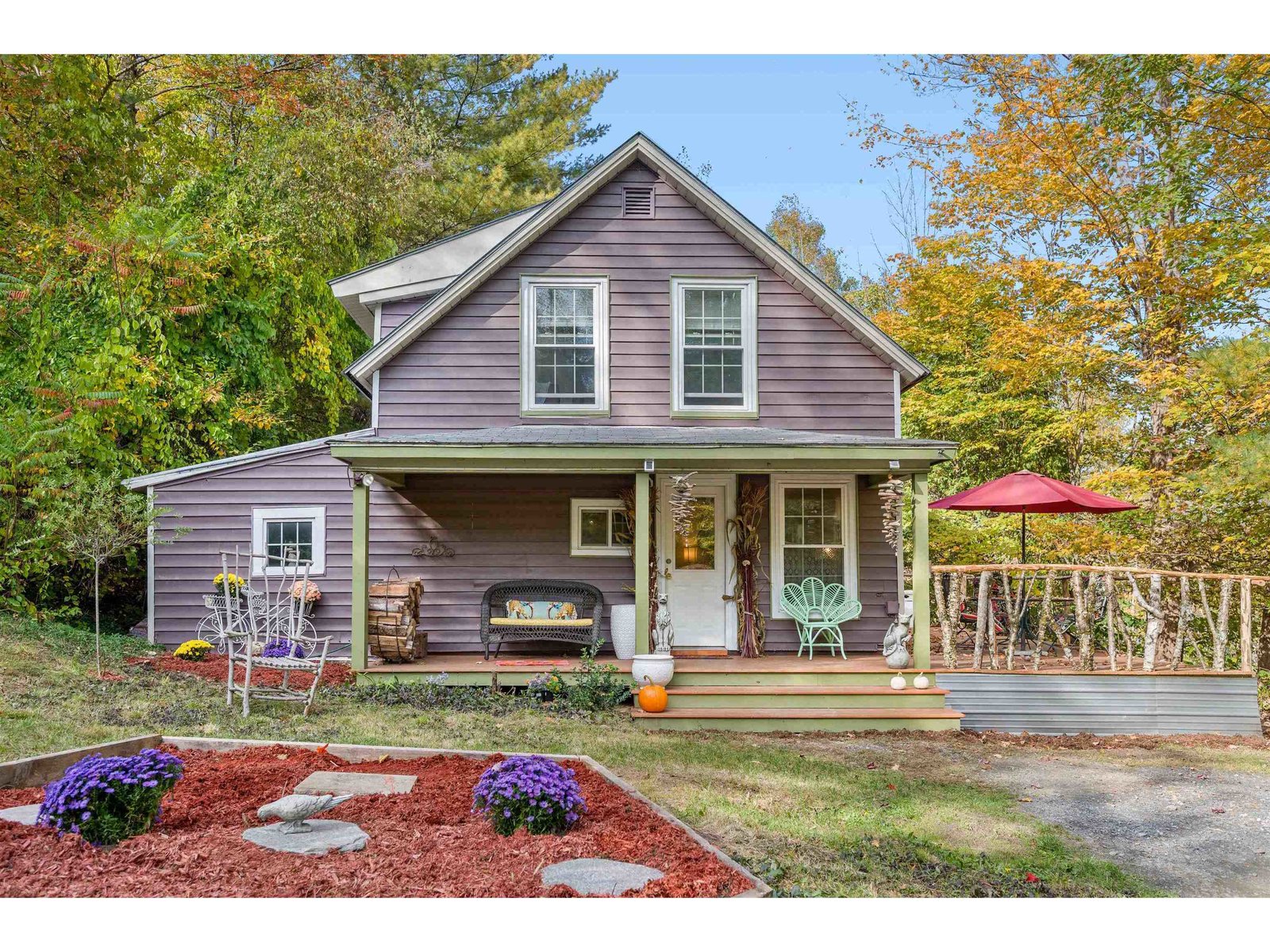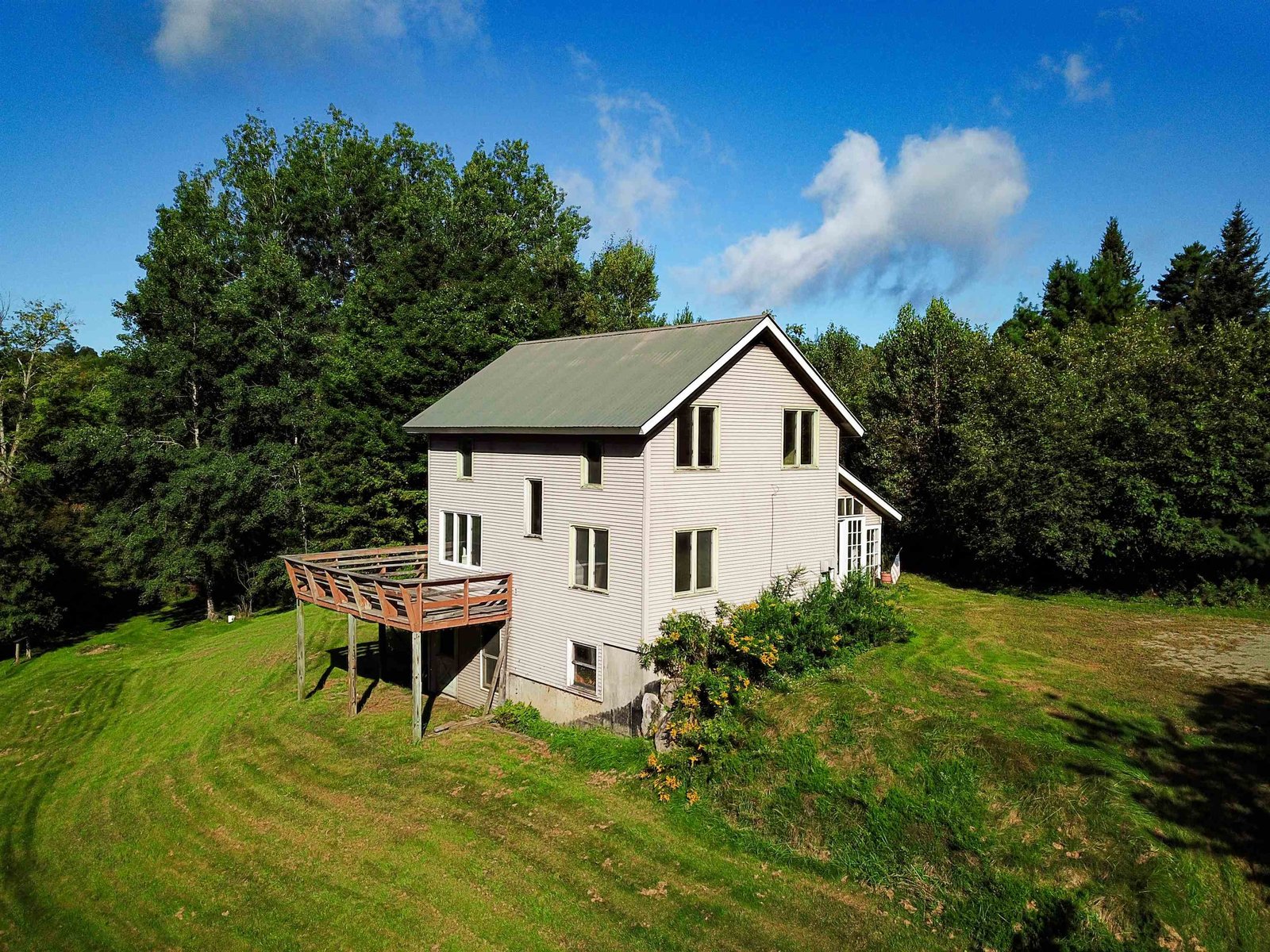Sold Status
$260,000 Sold Price
House Type
3 Beds
2 Baths
2,120 Sqft
Sold By BHHS Vermont Realty Group/Montpelier
Similar Properties for Sale
Request a Showing or More Info

Call: 802-863-1500
Mortgage Provider
Mortgage Calculator
$
$ Taxes
$ Principal & Interest
$
This calculation is based on a rough estimate. Every person's situation is different. Be sure to consult with a mortgage advisor on your specific needs.
Washington County
What a pleasant and convenient home! Three-bedroom, 1 3/4 bath split-entry ranch on 2.01 surveyed acres. Hardwood and tile flooring on main living level. Sunroom with vaulted ceiling off kitchen, as well as an enclosed sun porch off dining area. Open 8'x10' deck. Living room with picture window, built-in bookshelves and hearth with VT Castings wood stove. Former bedroom on main level is being used as a storage room/pantry, but would also be a handy location for an office. Nicely renovated bathrooms with granite-topped vanities. Andersen replacement windows (10-12 yrs ago). Downstairs currently has two separate areas that have been used as work spaces for the owners, but easily repurposed into more plush living spaces. Handy kitchen-ette around the corner, and another storage room with exterior exit. Well-landscaped, level yard on the west end of historic East Montpelier Center Village. Detached 2-bay garage with wood stove has also been used more as a workshop than for automobile shelter. 1-Car carport, too. There are so many things to enjoy about this property. Be sure to add it to your "must see" list! †
Property Location
Property Details
| Sold Price $260,000 | Sold Date Aug 7th, 2020 | |
|---|---|---|
| List Price $255,000 | Total Rooms 8 | List Date Jun 5th, 2020 |
| Cooperation Fee Unknown | Lot Size 2.01 Acres | Taxes $5,424 |
| MLS# 4809537 | Days on Market 1630 Days | Tax Year 2019 |
| Type House | Stories 2 | Road Frontage 318 |
| Bedrooms 3 | Style Split Entry | Water Frontage |
| Full Bathrooms 1 | Finished 2,120 Sqft | Construction No, Existing |
| 3/4 Bathrooms 1 | Above Grade 1,160 Sqft | Seasonal Yes |
| Half Bathrooms 0 | Below Grade 960 Sqft | Year Built 1970 |
| 1/4 Bathrooms 0 | Garage Size 2 Car | County Washington |
| Interior FeaturesDining Area, Hearth, Natural Light, Storage - Indoor, Laundry - Basement |
|---|
| Equipment & AppliancesRange-Electric, Washer, Microwave, Dishwasher, Refrigerator, Dryer, Dehumidifier, Wood Stove |
| Dining Room 8'11 x 10'6, 1st Floor | Kitchen 11'6 x 8'7, 1st Floor | Living Room 13'3 x 13'3, 1st Floor |
|---|---|---|
| Primary Bedroom 11'9 x 10'4, 1st Floor | Bedroom 10'8 x 10'2, 1st Floor | Bedroom 11' x 11'5, Basement |
| Sunroom 12'3 x 9'5, 1st Floor | Sunroom 18'11 z 11'9, 1st Floor | Laundry Room Basement |
| Workshop 16'4 x 10'3, Basement | Workshop 13'6 x 10'6, Basement | Utility Room 18'5 x 9'1, Basement |
| Office/Study 10'3 x 8'6, 1st Floor | Bonus Room 12' x 9'1, Basement | Bath - Full 11'5 x 7'3, 1st Floor |
| Bath - 3/4 7'8 x 5', Basement |
| ConstructionWood Frame |
|---|
| BasementInterior, Partially Finished, Daylight, Interior Stairs, Finished, Full, Stairs - Interior, Walkout, Exterior Access |
| Exterior FeaturesDeck, Garden Space, Natural Shade, Porch - Enclosed, Windows - Double Pane |
| Exterior Cedar, Wood Siding | Disability Features Bathrm w/tub, 1st Floor Bedroom, 1st Floor Full Bathrm, Bathrm w/step-in Shower, Bathroom w/Tub, Hard Surface Flooring |
|---|---|
| Foundation Concrete | House Color Red |
| Floors Vinyl, Tile, Hardwood | Building Certifications |
| Roof Shingle-Asphalt | HERS Index |
| DirectionsFrom the Main Street rotary at the Northeast end of Downtown Montpelier, continue on Main Street (away from downtown) following road for 1.6 miles. Turn right ontp Center Road. Go 1.3 miles to property on left, just 2 houses before Barnes Road. |
|---|
| Lot DescriptionYes, Level, Wooded, Landscaped, Country Setting, Rural Setting |
| Garage & Parking Detached, , On-Site |
| Road Frontage 318 | Water Access |
|---|---|
| Suitable UseResidential | Water Type |
| Driveway Gravel | Water Body |
| Flood Zone No | Zoning D = Rural Res/Agr |
| School District NA | Middle |
|---|---|
| Elementary East Montpelier Elementary | High Union 32 High UHSD #41 |
| Heat Fuel Wood, Oil | Excluded tool chests and benches in workshops downstairs/ stained glass |
|---|---|
| Heating/Cool None, Stove-Wood, Hot Water, Baseboard | Negotiable |
| Sewer Septic, Private | Parcel Access ROW No |
| Water Drilled Well | ROW for Other Parcel |
| Water Heater Electric, Owned | Financing |
| Cable Co X-Finity | Documents Bldg Plans (Blueprint), Town Permit, Survey, Deed, Town Permit |
| Electric Circuit Breaker(s) | Tax ID 195-062-10780 |

† The remarks published on this webpage originate from Listed By Lori Holt of BHHS Vermont Realty Group/Montpelier via the PrimeMLS IDX Program and do not represent the views and opinions of Coldwell Banker Hickok & Boardman. Coldwell Banker Hickok & Boardman cannot be held responsible for possible violations of copyright resulting from the posting of any data from the PrimeMLS IDX Program.

 Back to Search Results
Back to Search Results










